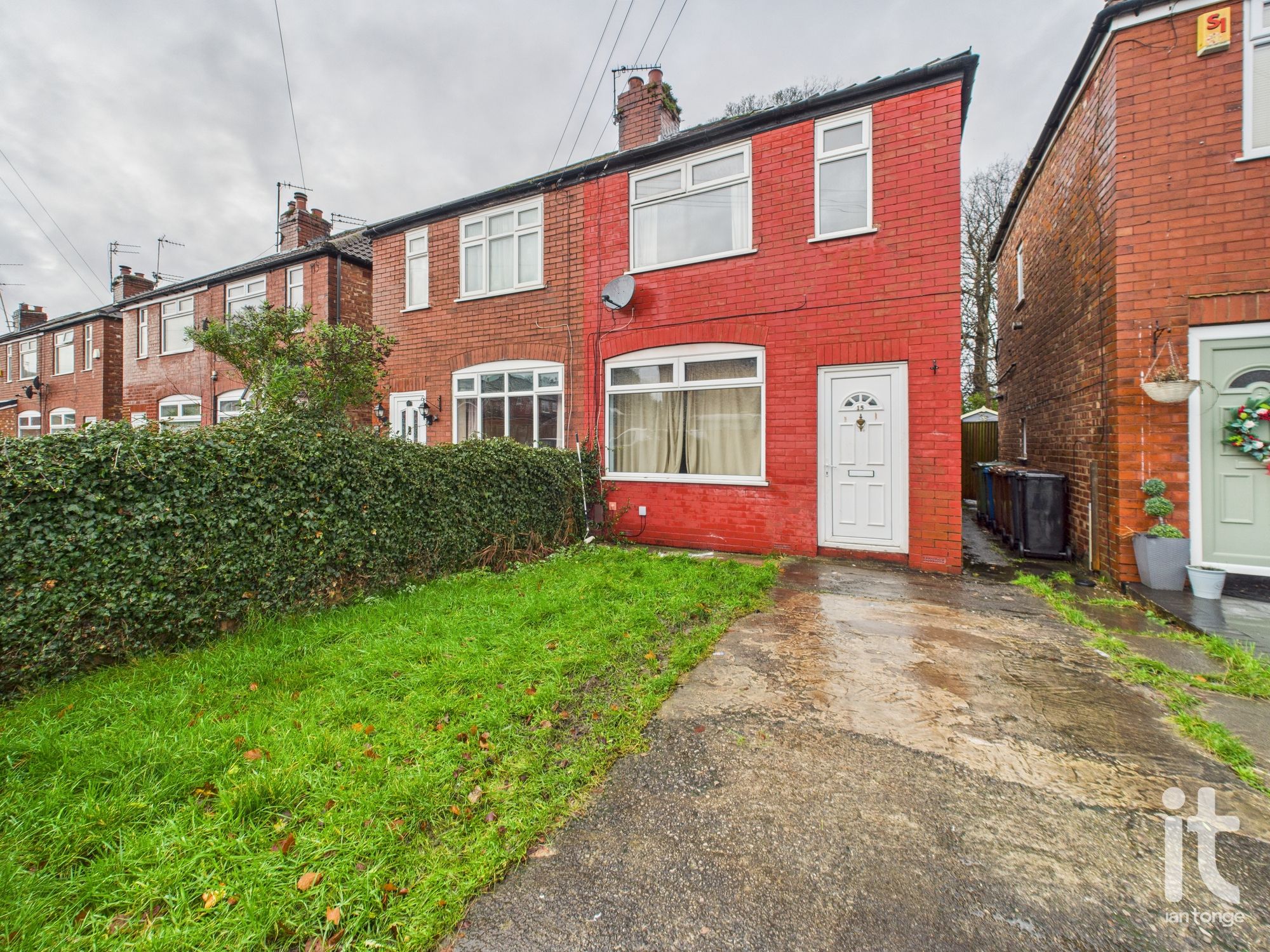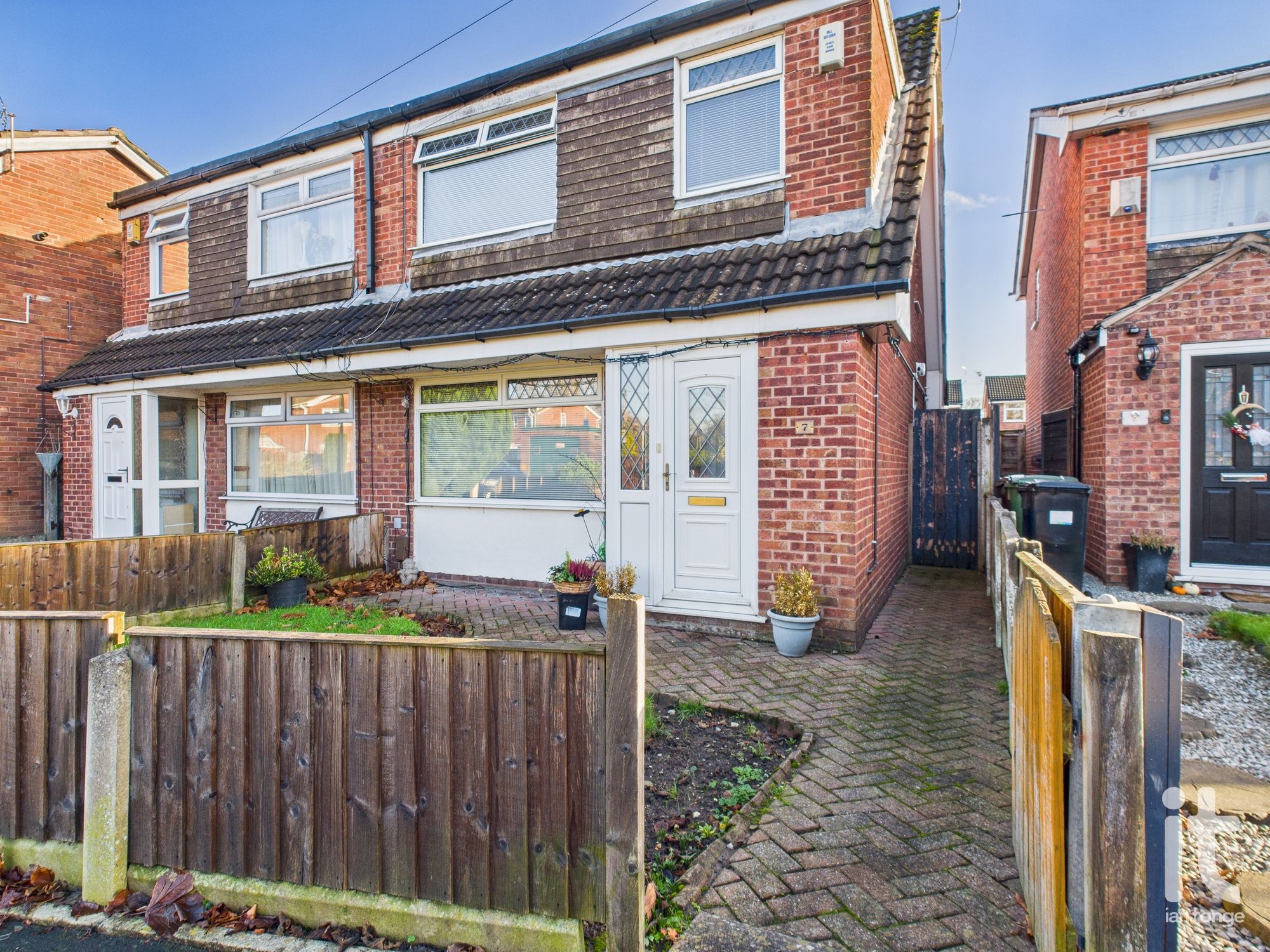Features
- Three Bedrooms
- Semi Detached House
- Located On The Fringe Of The Village
- Two Reception Rooms
- Chain Free
- UPVC double Glazing & Gas Central Heating
- Fitted Kitchen Units
- Workshop In The Rear Garden
Property overview
Introduction
Three bedroomed semi detached which is located on the fringe of Whaley Bridge village, chain free, two reception rooms, utility room, loft room, uPVC double glazing, gas central heating, garden with good sized workshop.Description
Ian Tonge Property Services are delighted to offer for sale this three bedroomed semi detached which is conveniently situated on the fringe of Whaley Bridge village. The property comprises of entrance hall, kitchen, utility room/side porch, dining room, lounge, landing, loft room, three bedrooms and shower room. Outside there gardens to the front and rear and a workshop. The property also benefits from uPVC double glazing, warmed by gas central and chain free.-
Hallway
11’3” x 5’10”
UPVC door, uPVC double glazed window, radiator, laminate floor, spindle staircase, storage cupboard.
-
Kitchen
9’6” x 5’9”
UPVC double glazed window to the rear aspect, fitted wall and base units, work surfaces with inset enamel sink, four ring hob, electric oven, extractor hood, integrated dishwasher, laminate flooring, storage cupboard, door to utility room.
-
Utility/Side Porch
14’6” x 4’7”
Stable doors to the front and rear aspects, base units, work top with stainless steel sink, plumbing for washing machine and space for other appliances.
-
Dining Room
9’5” x 12’7”
UPVC double glazed window to the rear aspect, laminate floor, tiled fireplace, radiator, through room leading to the lounge.
-
Lounge
11’4” x 12’7”
UPVC double glazed bay window to the front aspect, radiator, feature fireplace with coal effect fire, TV aerial, power points.
-
Landing
7’2” x 4’0”
UPVC double glazed window to the side aspect, loft access with ladder.
-
Loft Room
9’6” x 11’11”
Loft ladder, Velux window with views, laminate floor, storage to eves, downlighters, power points.
-
Bedroom One
13’2” x 10’1”
UPVC double glazed window to the front aspect, fitted wardrobe, laminate floor, radiator, picture rail.
-
Bedroom Two
12’4” x 9’5”
UPVC double glazed window to the rear aspect with views, radiator, power points.
-
Bedroom Three
6’11” x 6’7”
UPVC double glazed window to the front aspect, radiator, laminate flooring, TV aerial, power points.
-
Shower Room
6’4” x 6’4”
UPVC double glazed window to the rear aspect, large shower cubicle with Triton shower, concealed W.C., vanity sink, chrome radiator, tiled walls and floor, ceiling downlighters, storage cupboard.
-
Storage Cellar
Large lockable storage cellar under the house.
-
Outside
To the front there is a lawned area, stocked borders, flowerbeds and flagged path. To the rear there is a raised flagged patio, access to storage basement, water tap, large workshop, rear gate.





















Arrange a viewing
Contains HM Land Registry data © Crown copyright and database right 2017. This data is licensed under the Open Government Licence v3.0.








