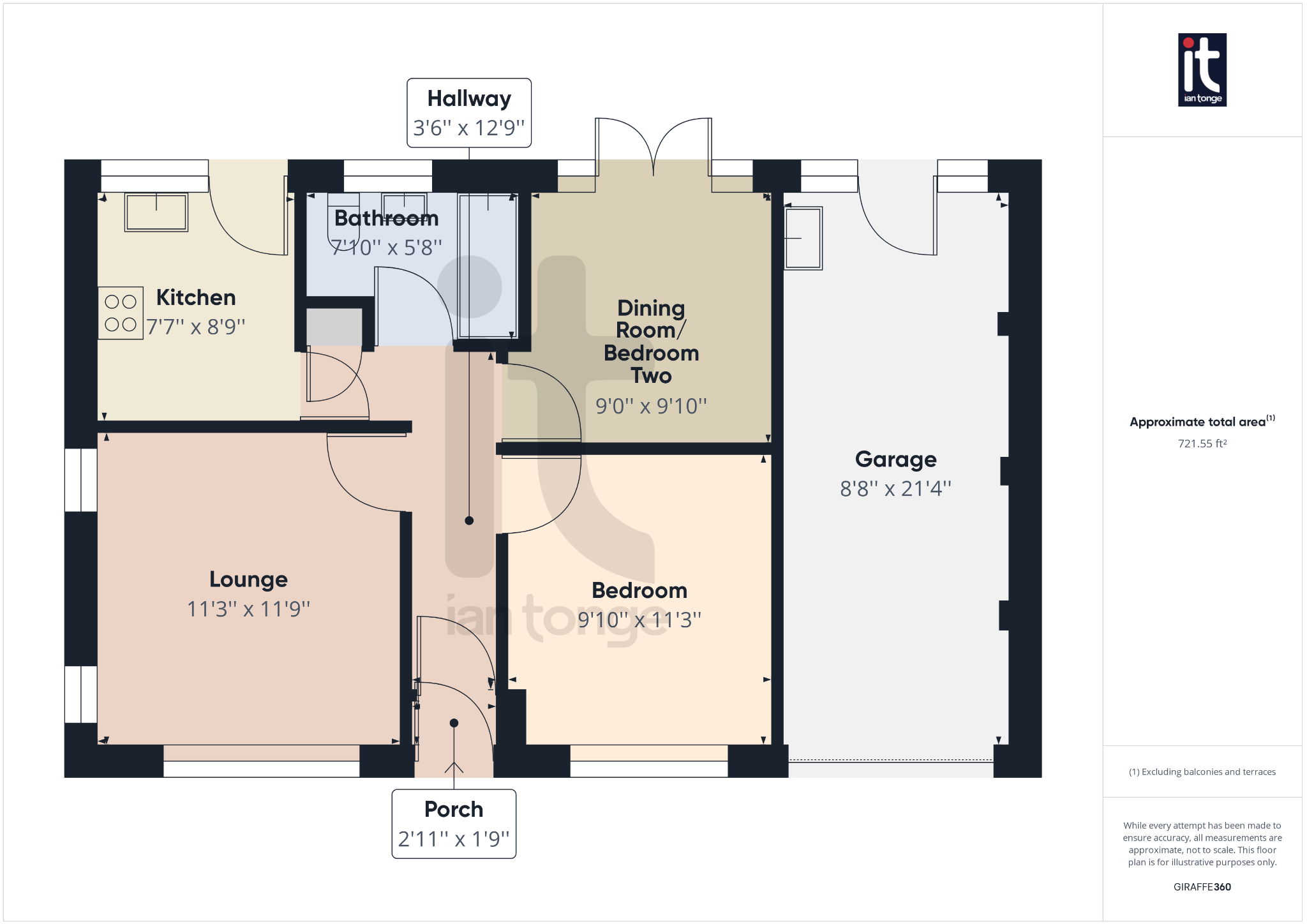 Ian Tonge Property Services is the trading name of Ian Tonge Property Services Limited.
Ian Tonge Property Services is the trading name of Ian Tonge Property Services Limited.
 Ian Tonge Property Services is the trading name of Ian Tonge Property Services Limited.
Ian Tonge Property Services is the trading name of Ian Tonge Property Services Limited.
2 bedrooms, 1 bathroom
Property reference: HAG-1H0N13CUDTE


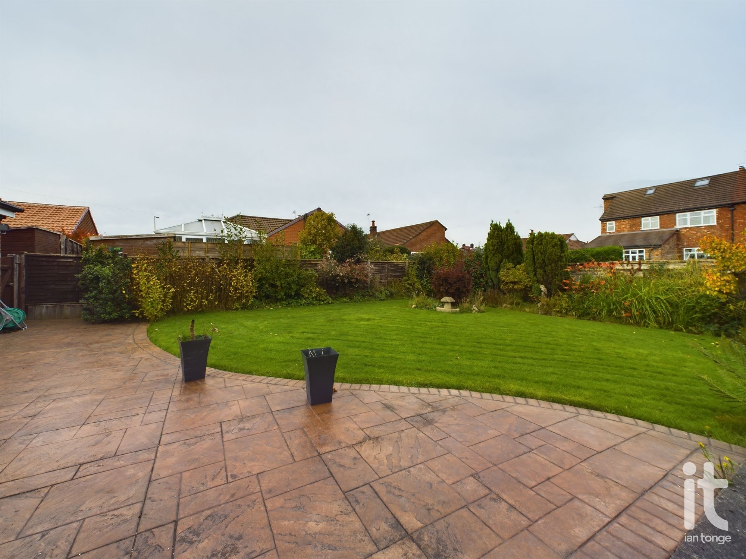

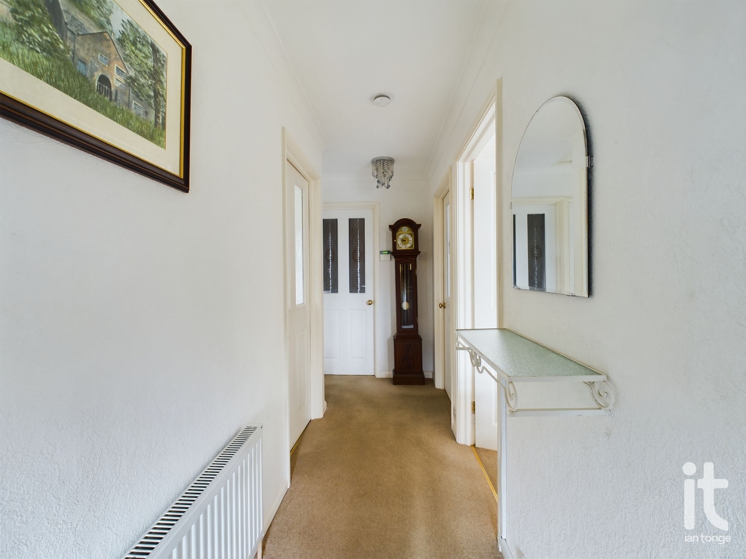
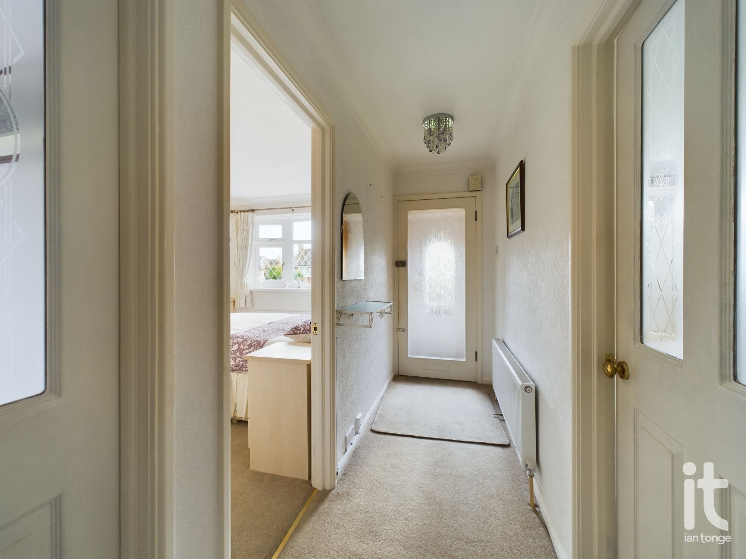

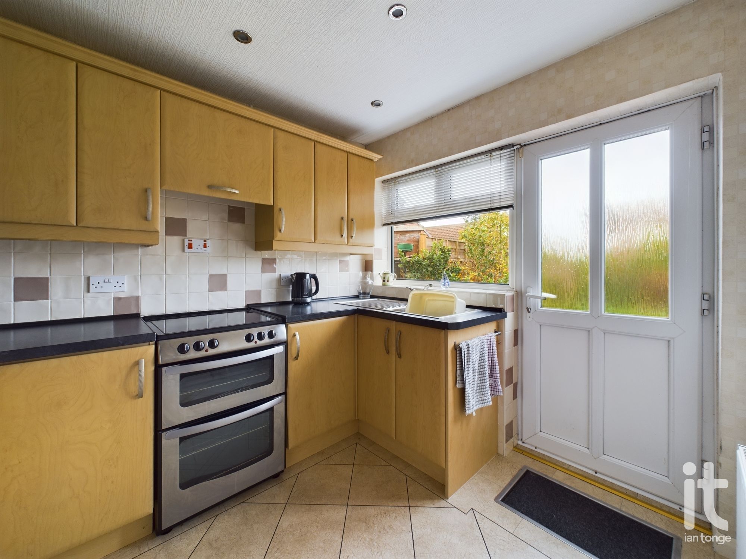

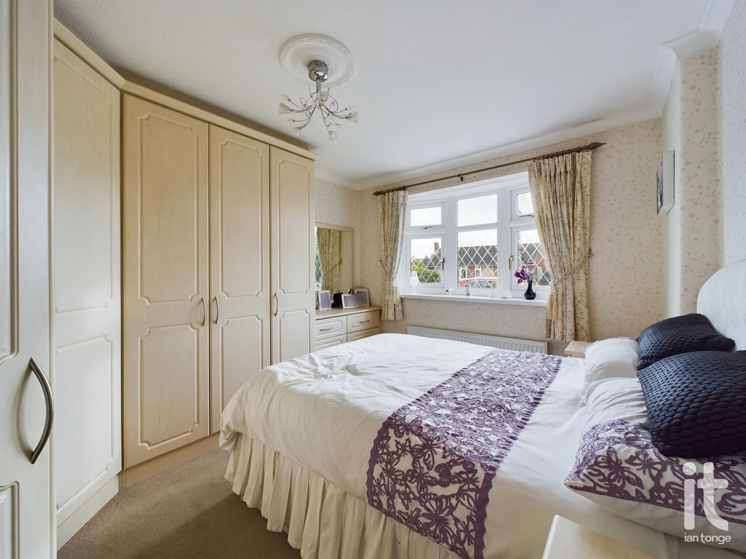

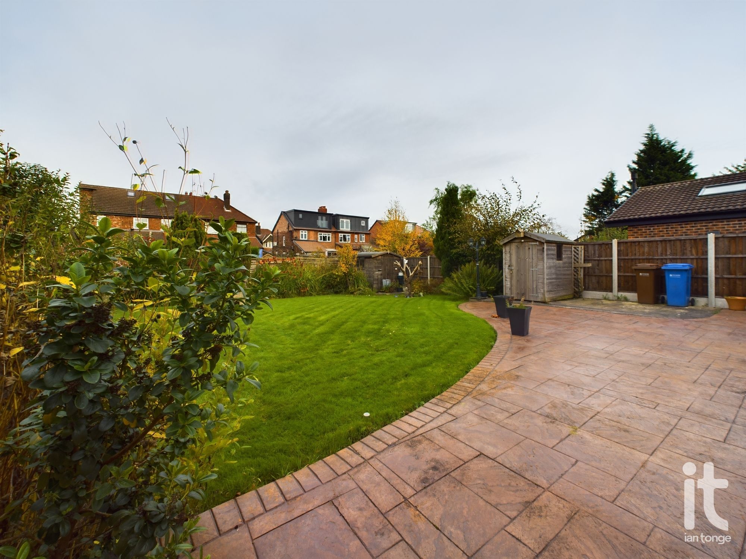
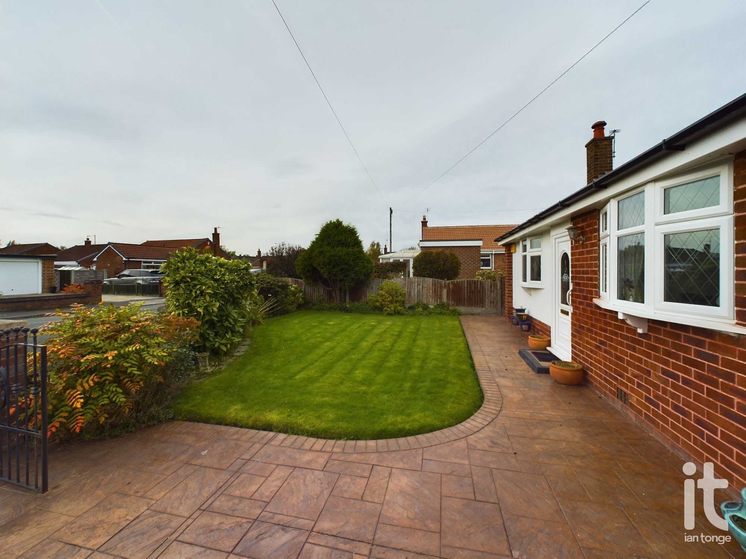
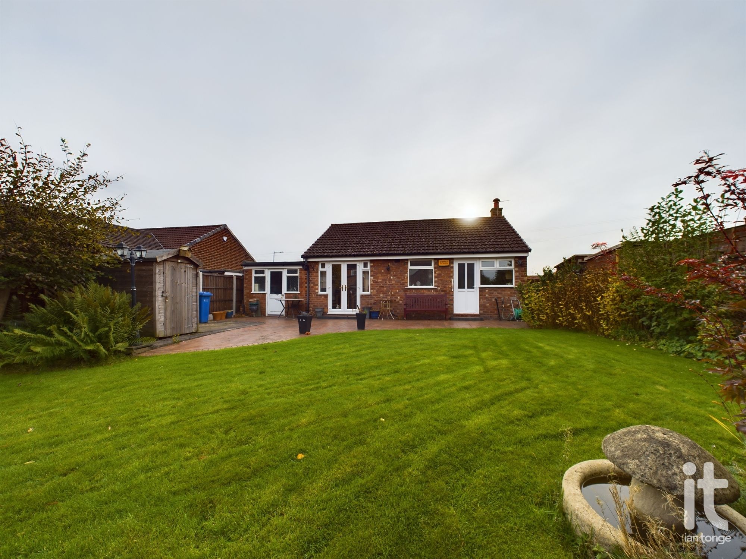

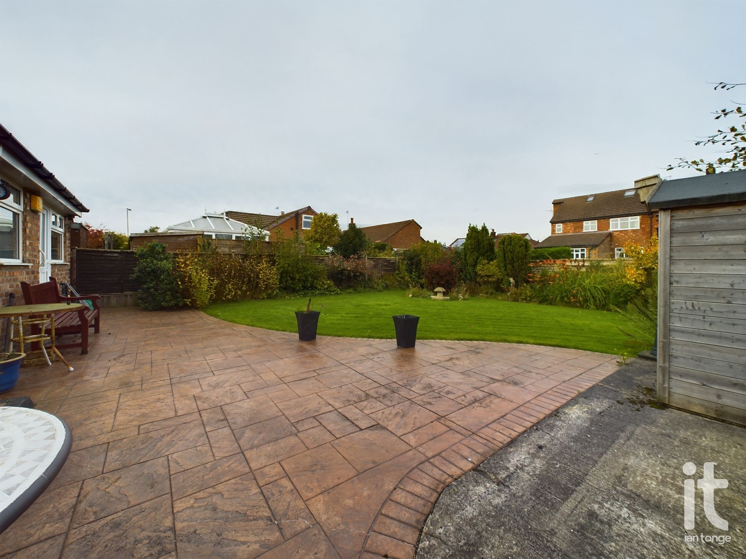

uPVC entrance door, electric meter and fuse box.
Glazed entrance door, radiator, loft access, cloaks cupboard, power points.
uPVC double glazed bow window to the front aspect, fireplace with inset electric fire, uPVC double glazed window to the side aspect, radiator, TV aerial, power points.
uPVC double glazed window and door to the rear aspect, range of fitted wall and base units, work surfaces with inset stainless steel drainer sink unit, extractor hood, space for cooker and fridge/freezer, splash back wall tiles, radiator, ceiling downlighters, power points.
uPVC double glazed bow window to the front aspect, range of fitted wardrobes with matching drawers and bedside cabinets, radiator, power points.
uPVC double doors and windows to the rear aspect, radiator, power points.
Panel bath with screen and mixer tap, vanity sink with storage underneath, low level W.C., tiled walls, towel radiator, ceiling downlighters.
To the front of the property there are wrought iron gates which lead to the feature imprint driveway, lawned area with surrounding stocked borders and side passage to the rear garden. The rear garden is enclosed and features a large imprint patio area, lawn, stocked borders, shed and outside tap.
Electric roller garage door, rear door and window, plumbed for washing machine, Vaillant central heating boiler, sink and base unit, power and light.
