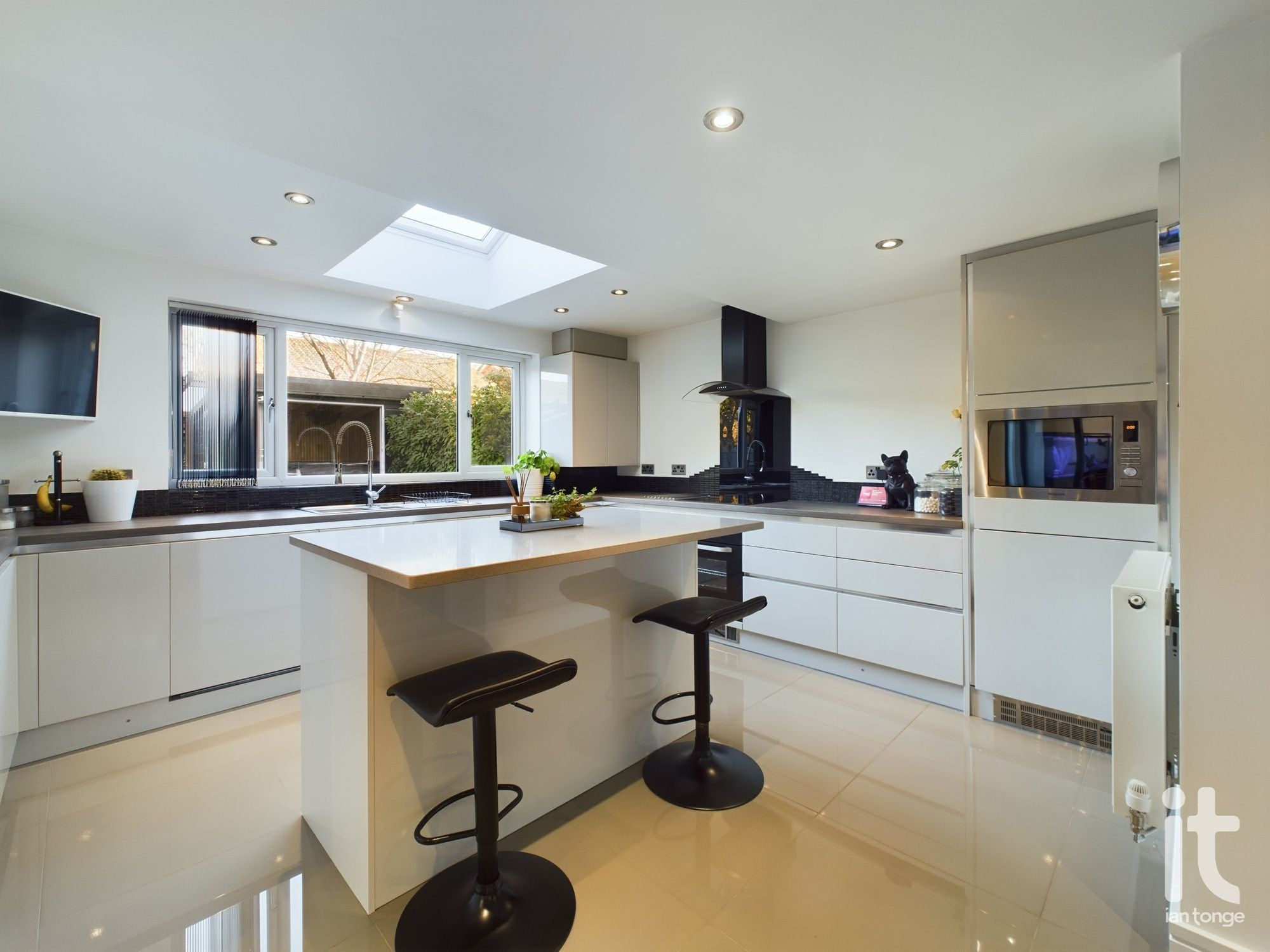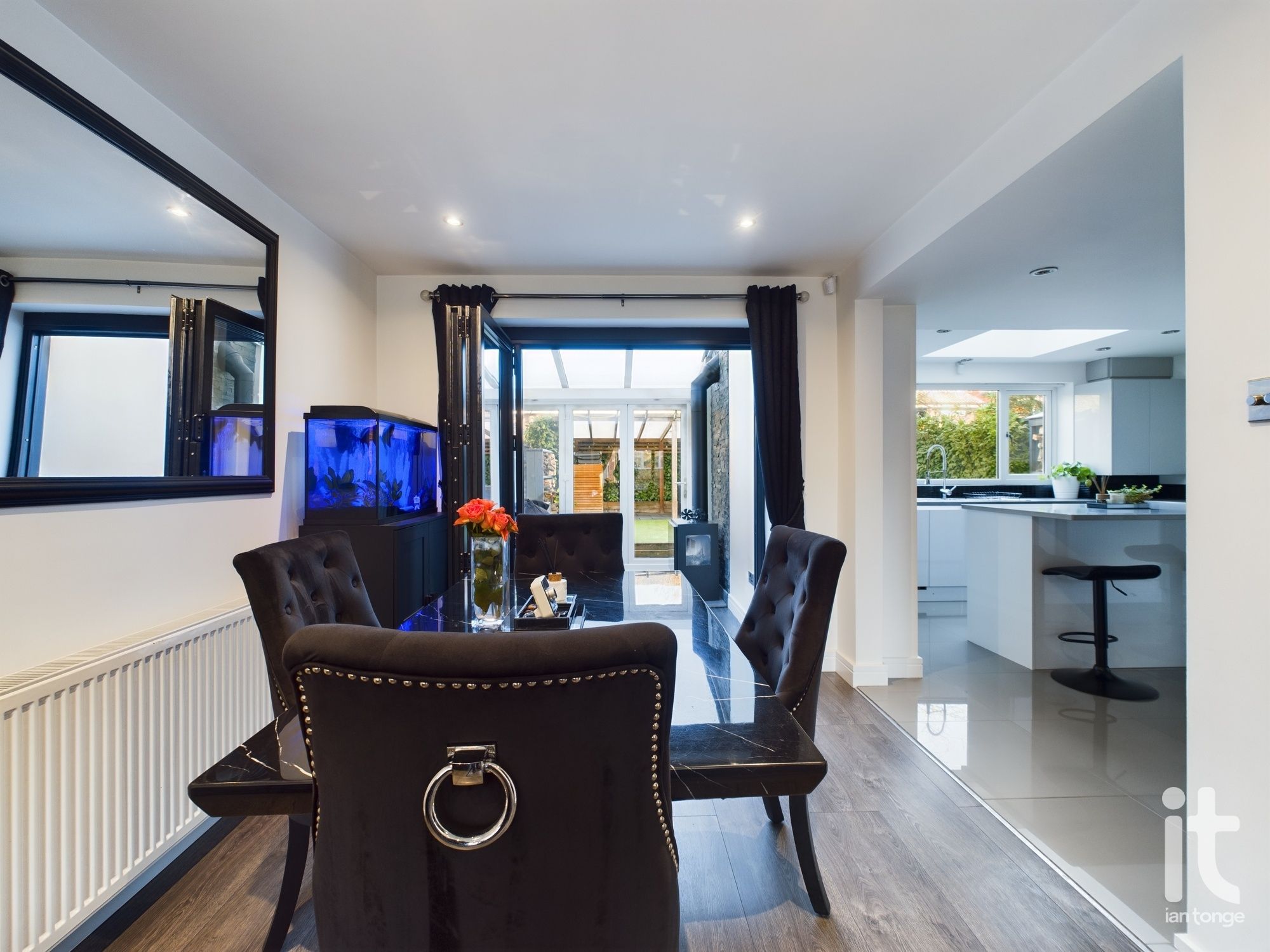 Ian Tonge Property Services is the trading name of Ian Tonge Property Services Limited.
Ian Tonge Property Services is the trading name of Ian Tonge Property Services Limited.
 Ian Tonge Property Services is the trading name of Ian Tonge Property Services Limited.
Ian Tonge Property Services is the trading name of Ian Tonge Property Services Limited.
3 bedrooms, 1 bathroom
Property reference: HAG-1H1W13FK4Y0


























8'11" (2m 71cm) x 4'2" (1m 27cm)
Composite entrance door, uPVC double glazed window, laminate flooring, staircase leading to the first floor, meter cupboard.
23'2" (7m 6cm) x 12'9" (3m 88cm)
uPVC double window to the front aspect, two radiators, laminate flooring, feature slate tiled wall effect, TV aerial, ceiling downlighters, bi-folding doors leading to conservatory, power points, through room leading to the kitchen.
9'10" (2m 99cm) x 7'5" (2m 26cm)
uPVC double glazed bi-folding doors to the garden, laminate flooring, radiator, feature slate tiled wall, power points.
16'4" (4m 97cm) x 12'8" (3m 86cm)
uPVC double glazed window to the rear aspect, bespoke fitted high gloss wall and base units, work surfaces with inset stainless steel drainer, skylight, built-in electric oven, hob and extractor hood, microwave, integrated dishwasher, space for fridge/freezer, radiator, feature island with granite top, led skirting, Baxi central heating boiler, stylish polished tiled flooring, storage cupboard with plumbing for washing machine, power points.
2'11" (88cm) x 4'7" (1m 39cm)
Low level W.C., vanity sink, radiator, downlighter, polished tiled floor.
8'7" (2m 61cm) x 5'9" (1m 75cm)
uPVC double glazed window to the side aspect, glass balustrade, loft access, storage cupboard, power points.
12'0" (3m 65cm) x 9'8" (2m 94cm)
uPVC double glazed window to the front aspect, built-in wardrobe, radiator, TV aerial, ceiling downlighters, power points.
9'2" (2m 79cm) x 8'1" (2m 46cm)
uPVC double glazed window to the rear aspect, built-in wardrobe, radiator, TV aerial, laminate flooring, power points.
7'8" (2m 33cm) x 6'5" (1m 95cm)
uPVC double glazed window to the front aspect, radiator, laminate flooring, power points.
5'11" (1m 80cm) x 7'10" (2m 38cm)
uPVC double glazed window to the rear aspect, low level W.C., wash basin, panel bath with screen and shower over, chrome radiator, ceiling downlighters, extractor.
To the front aspect there is ample off road parking. The rear garden has been stylishly landscaped with Astroturf, coloured gravel borders, covered area with flagging, fantastic outbuilding with bi-folding doors which is currently used to house a hot tub.
17'11" (5m 46cm) x 8'6" (2m 59cm)
Electric roller garage door, ceiling downlights, hot and cold water tap, power.


