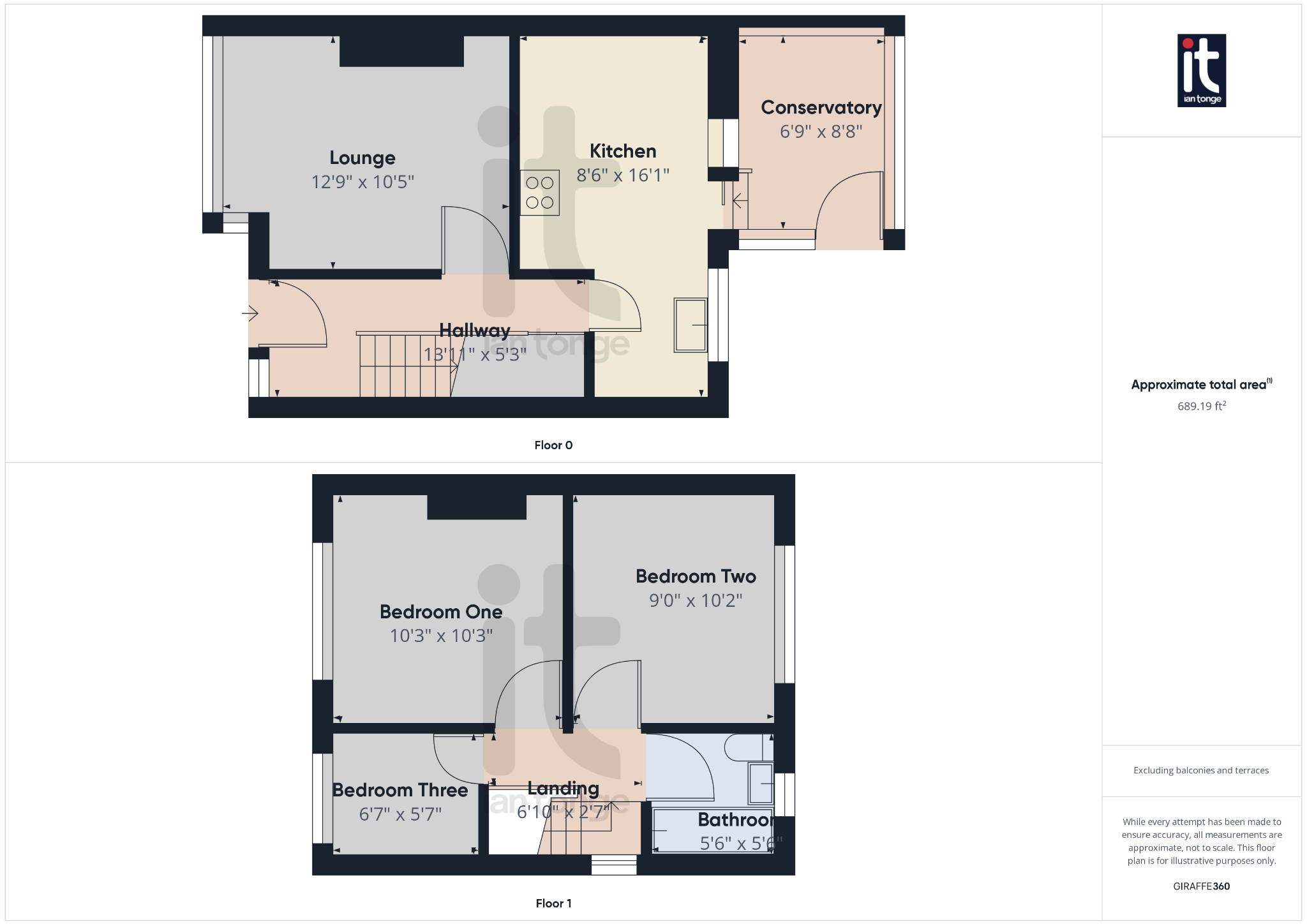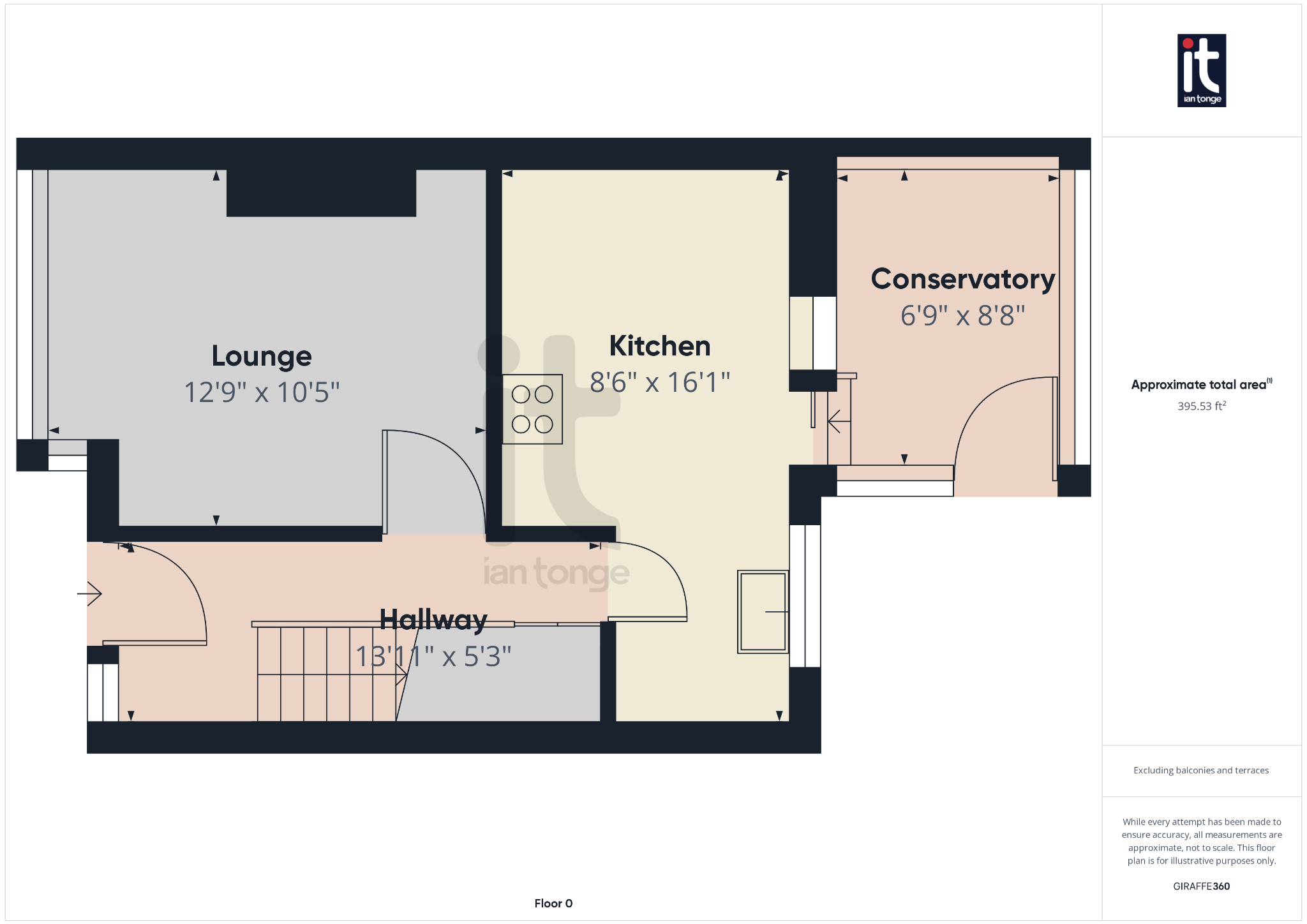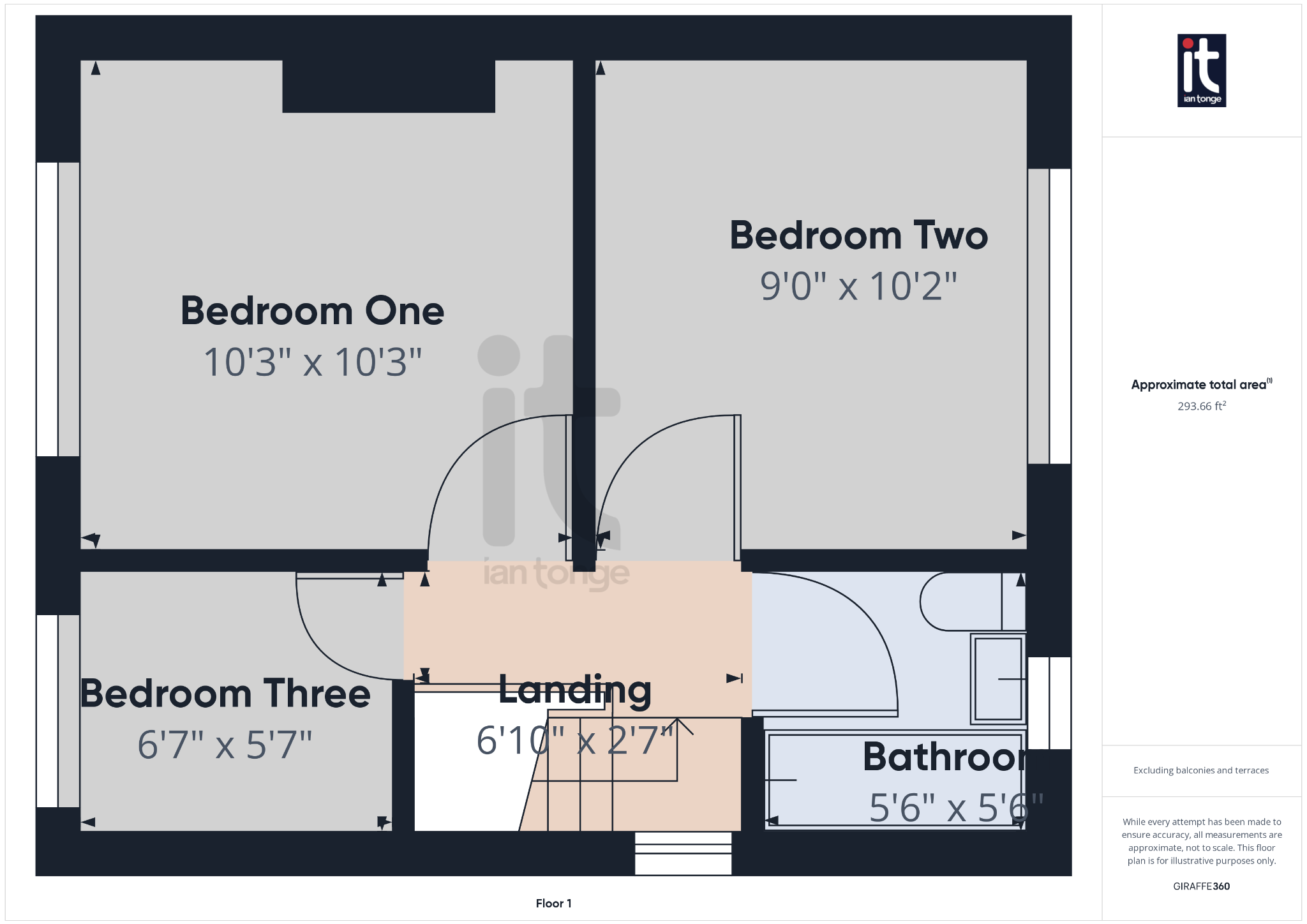 Ian Tonge Property Services is the trading name of Ian Tonge Property Services Limited.
Ian Tonge Property Services is the trading name of Ian Tonge Property Services Limited.
 Ian Tonge Property Services is the trading name of Ian Tonge Property Services Limited.
Ian Tonge Property Services is the trading name of Ian Tonge Property Services Limited.
3 bedrooms, 1 bathroom
Property reference: HAG-1H1Y13FPCZ5
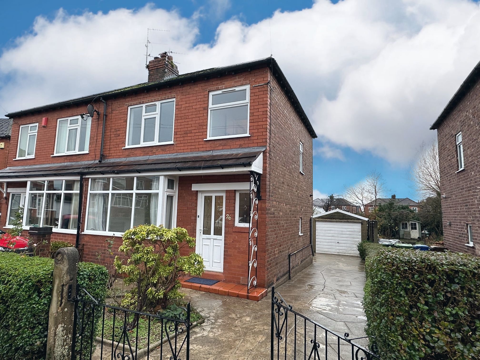
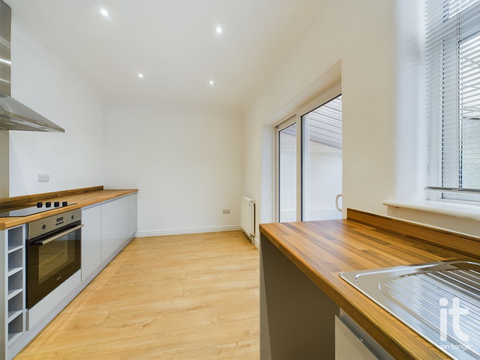
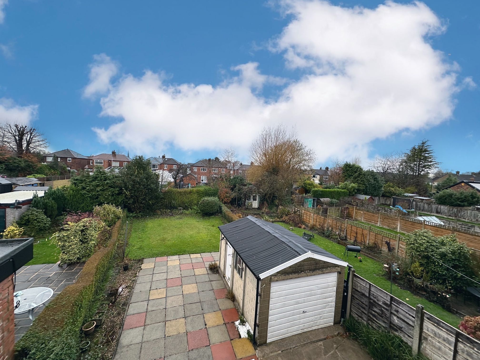
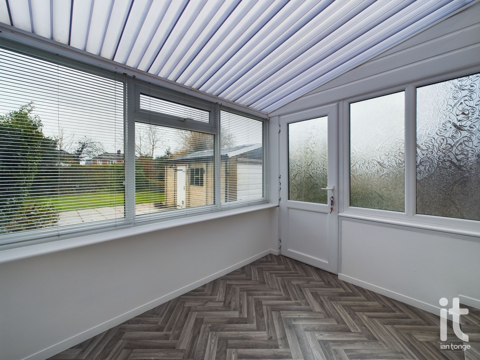
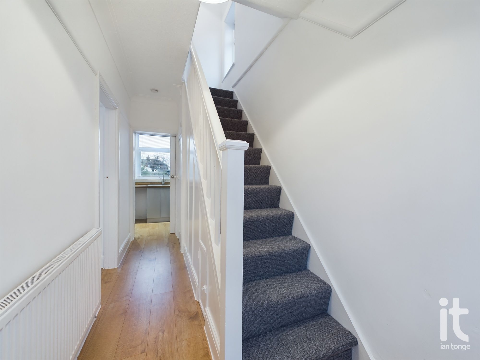
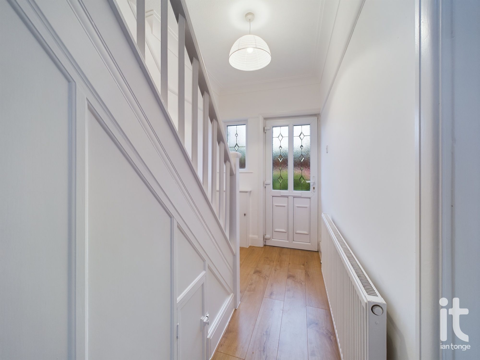
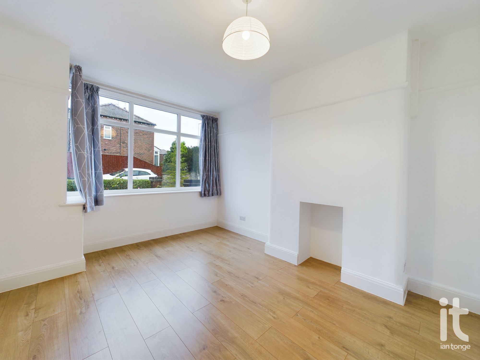
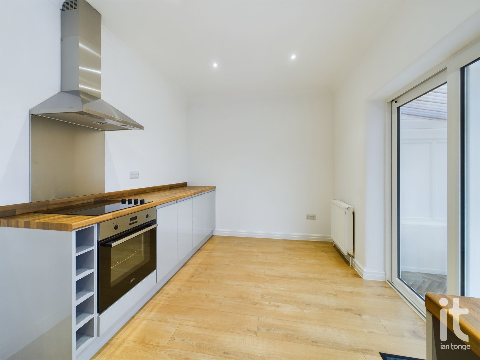
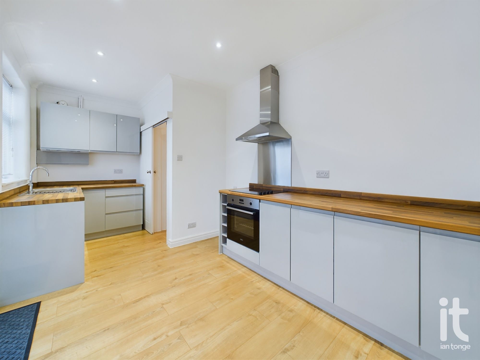
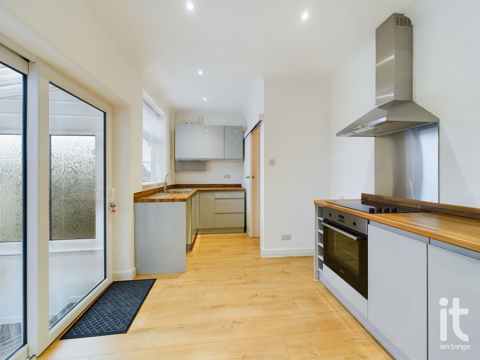
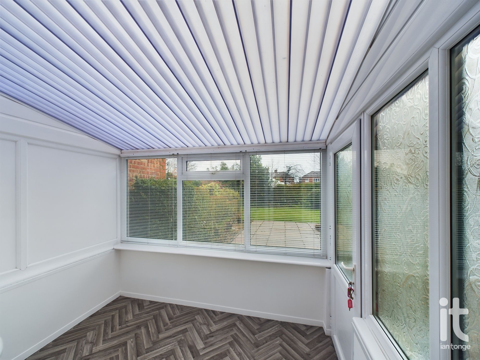
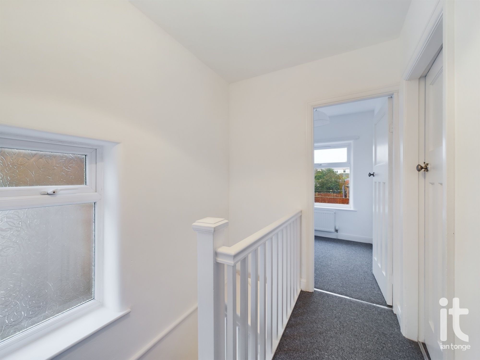
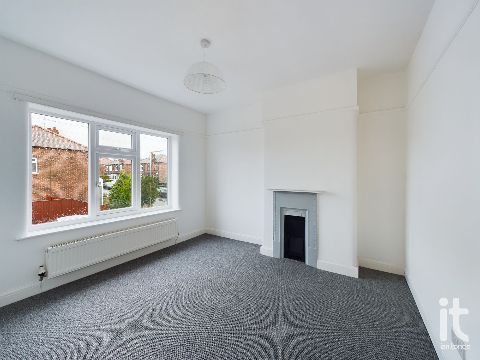
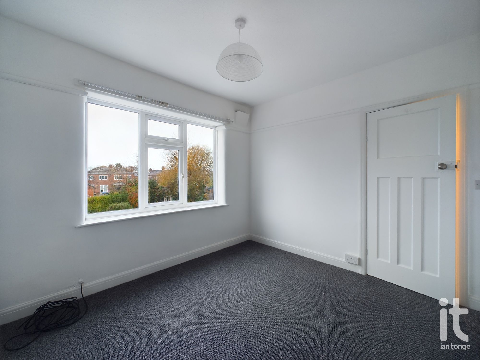
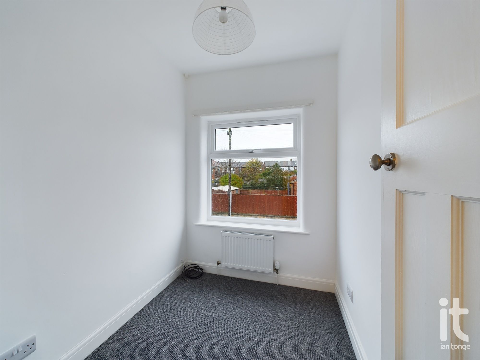
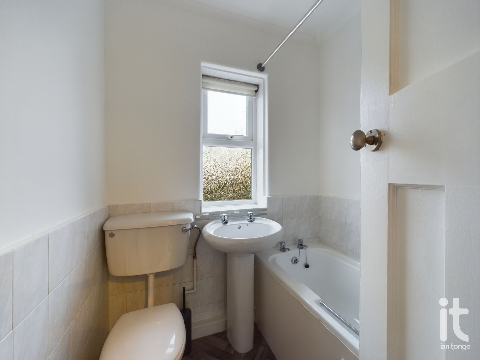
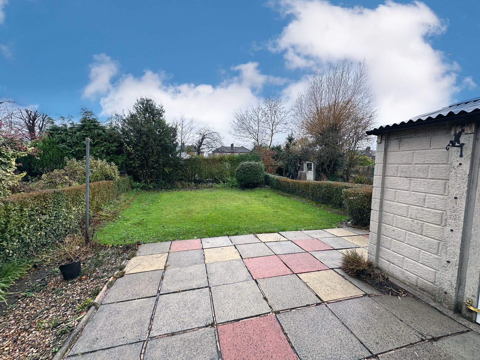
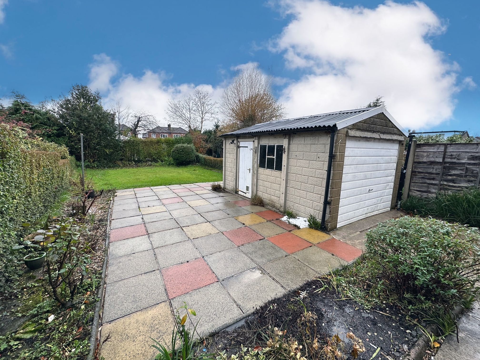
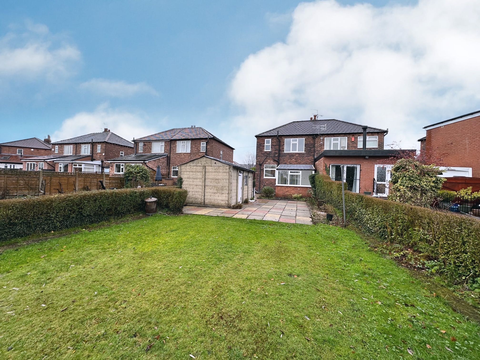
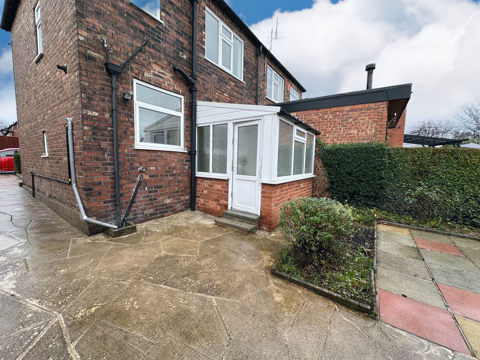
13'11" (4m 24cm) x 5'3" (1m 60cm)
uPVC entrance door and window, electric meter cupboard, understairs storage, laminate floor, radiator, picture rail, staircase leading to the first floor, power points.
12'9" (3m 88cm) x 10'5" (3m 17cm)
uPVC double glazed window to the front aspect, radiator, laminate flooring, picture rail, power points.
16'1" (4m 90cm) x 8'6" (2m 59cm)
uPVC double glazed window to the rear aspect, patio doors leading to the conservatory, newly installed high gloss wall and base units, work surface with inset drainer sink unit, built-in Zanussi oven and hob with extractor hood above, wall mounted Worcester central heating boiler, space for fridge/freezer, wine rack, plumbed for washing machine, laminate flooring, ceiling downlighters, radiator, power points.
8'8" (2m 64cm) x 6'9" (2m 5cm)
Brick base, uPVC frame, door leading to the garden.
6'10" (2m 8cm) x 2'7" (78cm)
Loft access, uPVC double glazed window to the side aspect, balustrade.
10'3" (3m 12cm) x 10'3" (3m 12cm)
uPVC double glazed window to the front aspect, picture rail, feature cast iron fireplace, radiator, power points.
10'2" (3m 9cm) x 9'0" (2m 74cm)
uPVC double glazed window to the rear aspect, TV aerial, radiator, power points.
6'7" (2m 0cm) x 5'7" (1m 70cm)
uPVC double glazed window to the front aspect, TV aerial, radiator, power points.
5'6" (1m 67cm) x 5'6" (1m 67cm)
uPVC double glazed window to the rear aspect, white suite comprising of panel bath with Triton shower over, pedestal wash basin, low level W.C., part tiled walls, radiator.
To the front aspect there are wrought iron gates leading to the driveway which runs down the side of the property. There are also stocked flowerbeds and hedging. The rear garden is a good size and lawned with large patio area, stocked borders and hedging.
Detached garage which is of a concrete section construction, up & over garage door, side door and window.
