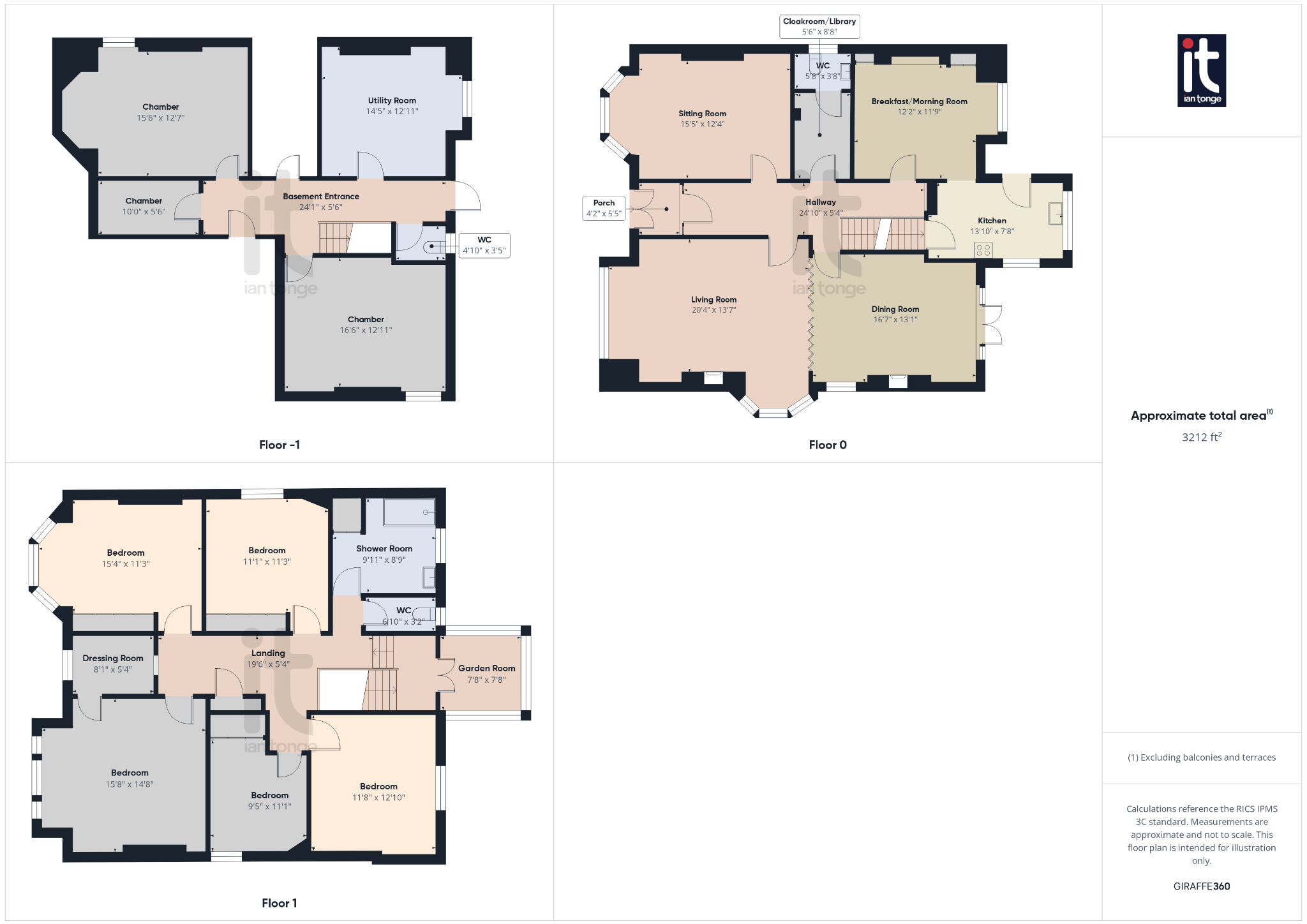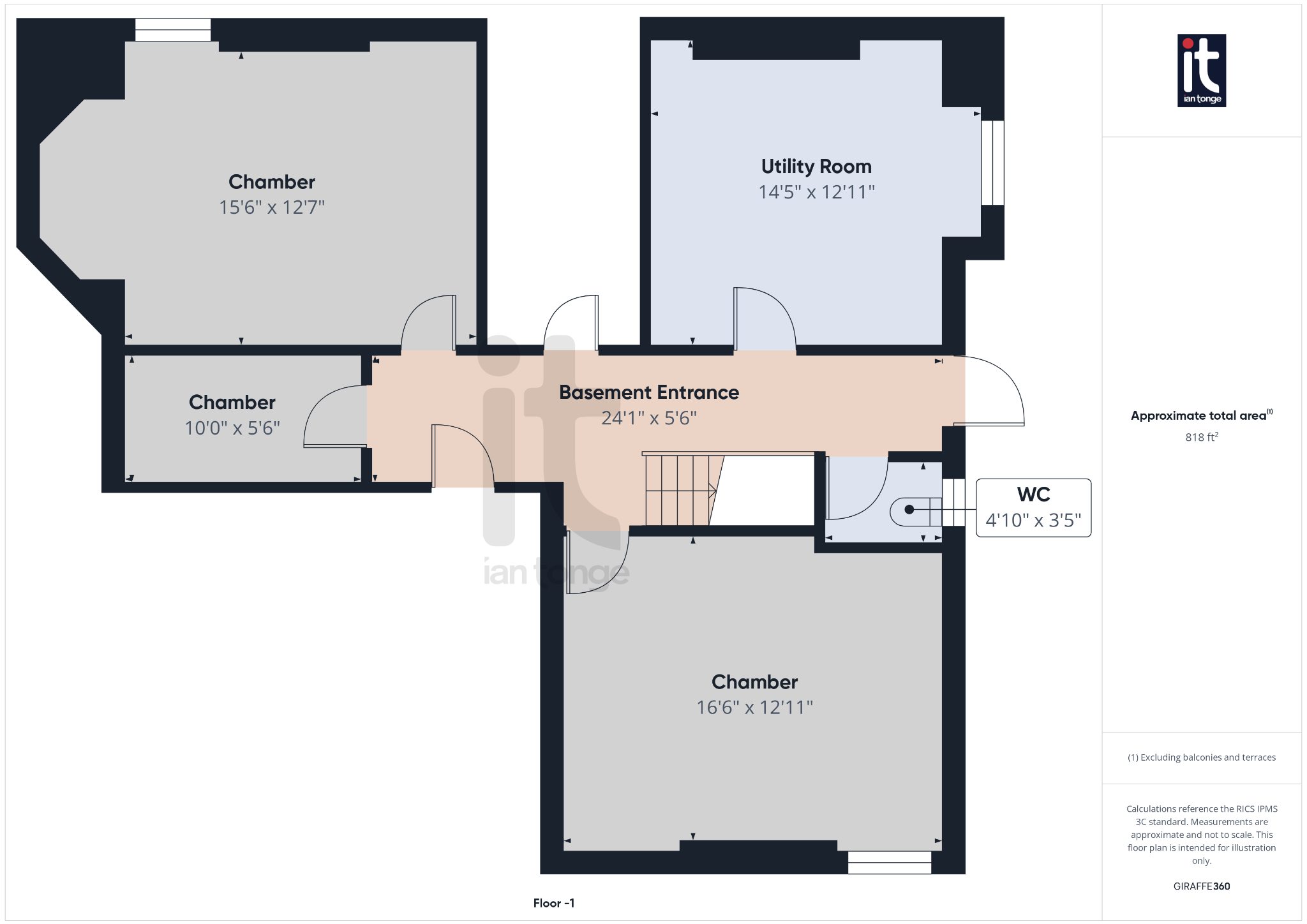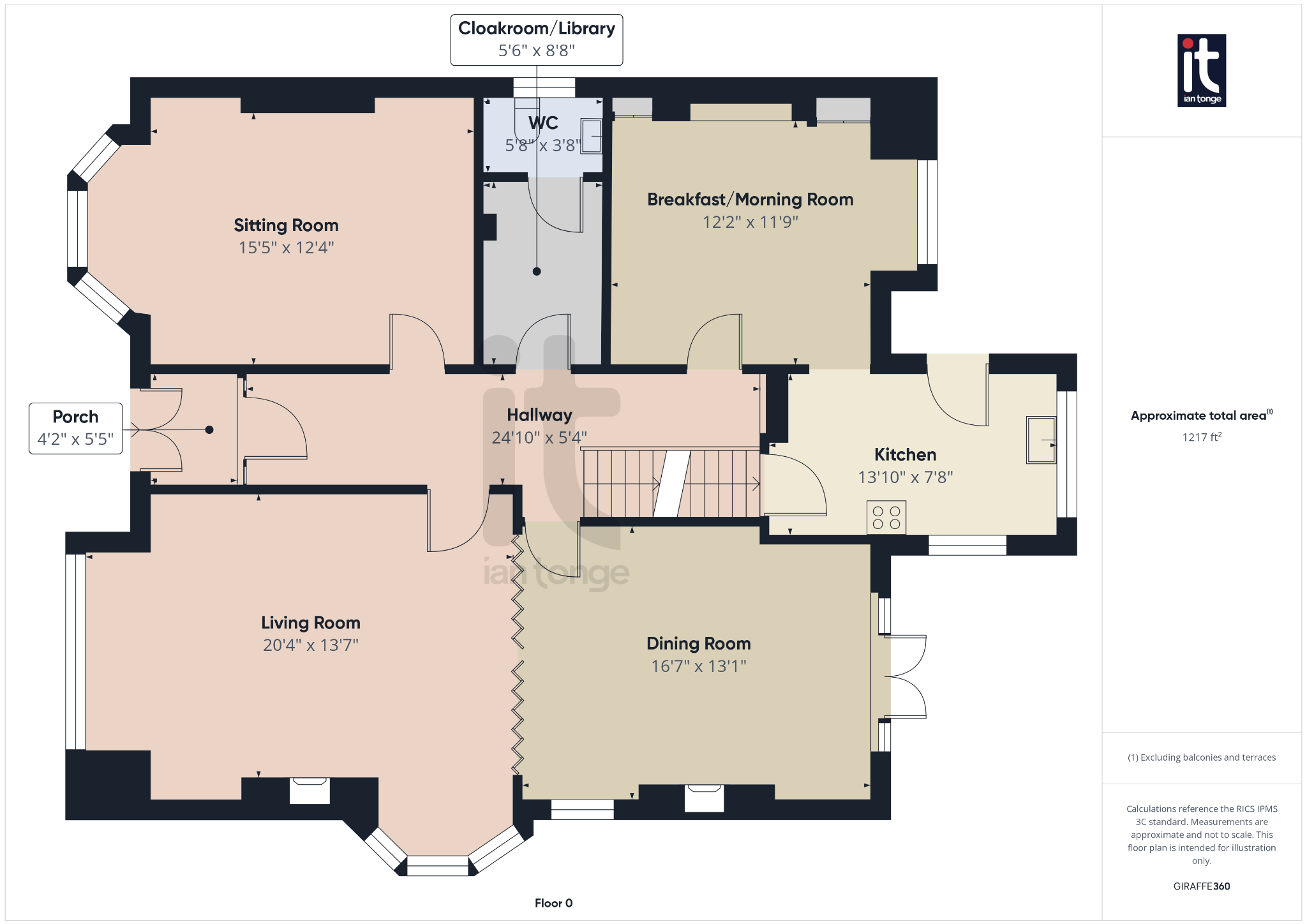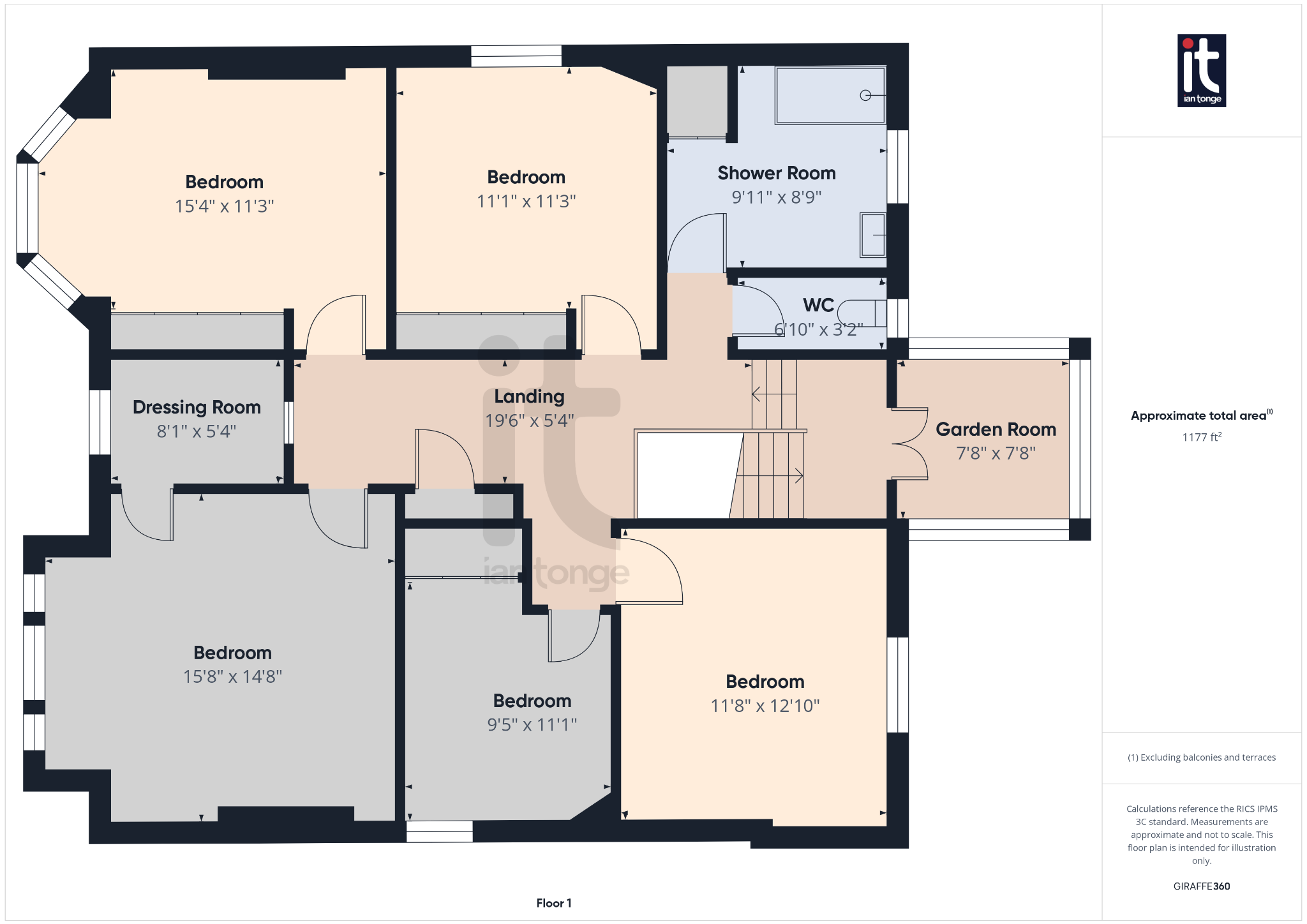 Ian Tonge Property Services is the trading name of Ian Tonge Property Services Limited.
Ian Tonge Property Services is the trading name of Ian Tonge Property Services Limited.
 Ian Tonge Property Services is the trading name of Ian Tonge Property Services Limited.
Ian Tonge Property Services is the trading name of Ian Tonge Property Services Limited.
5 bedrooms, 1 bathroom
Property reference: HAG-1H3M14JDQH3
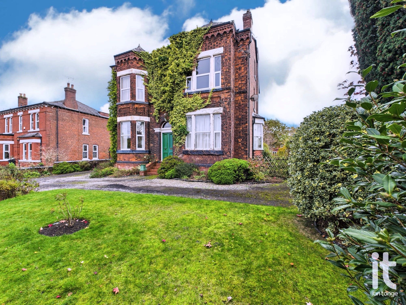
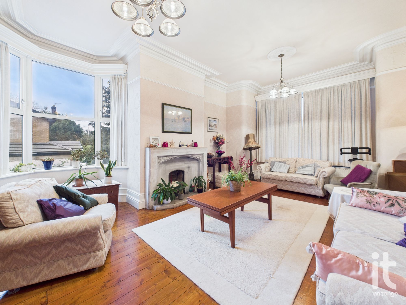
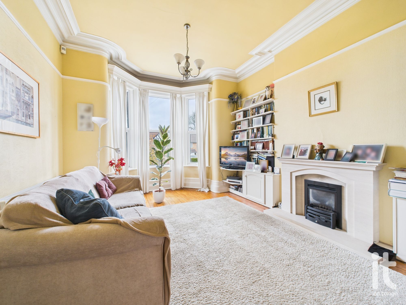
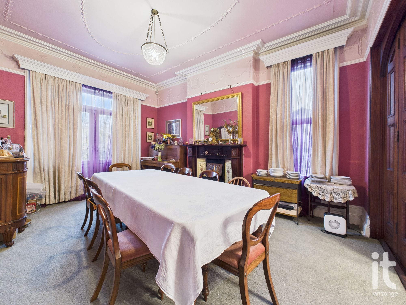
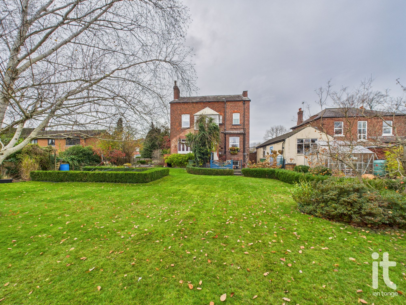
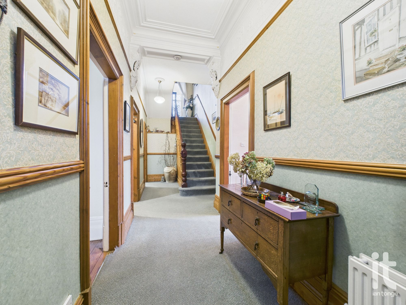
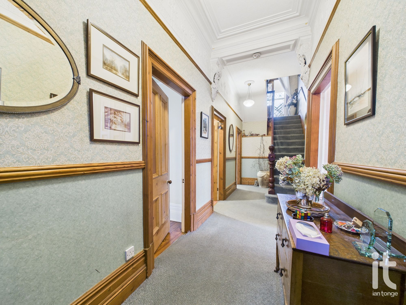
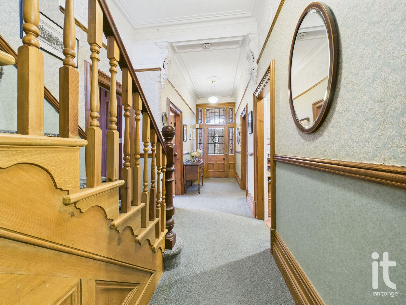
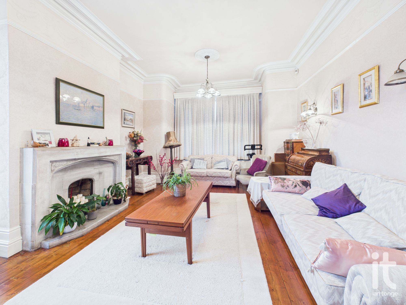
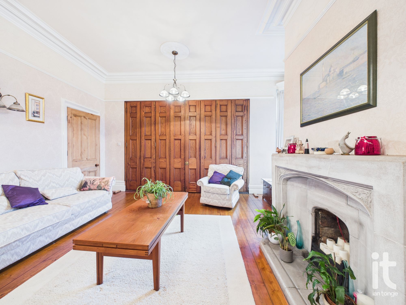
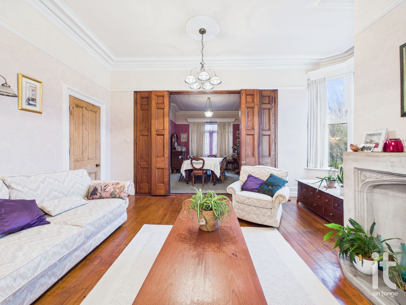
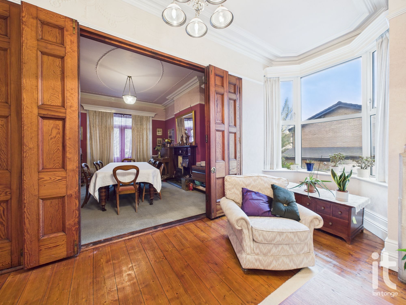
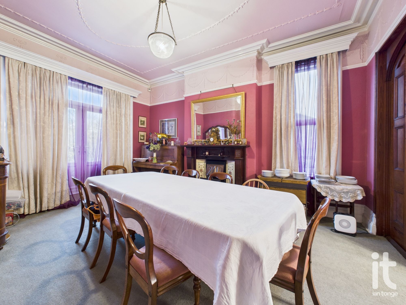
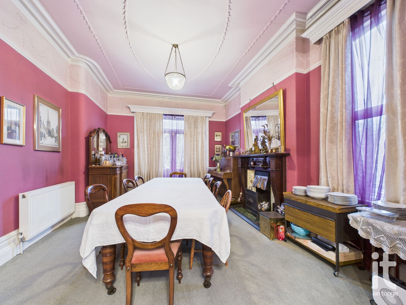
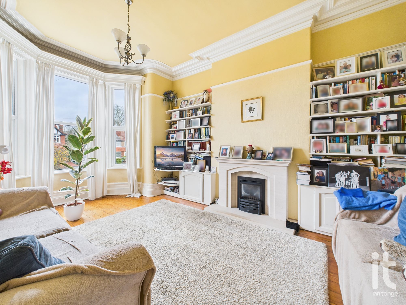
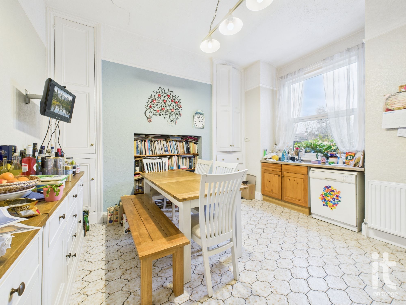
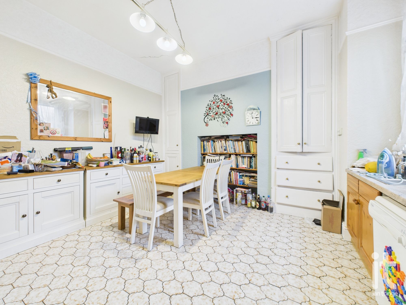
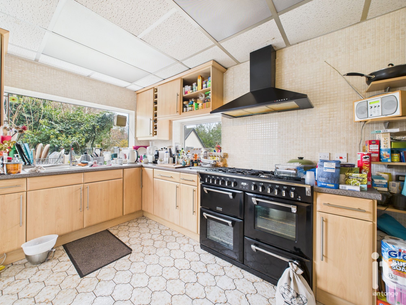
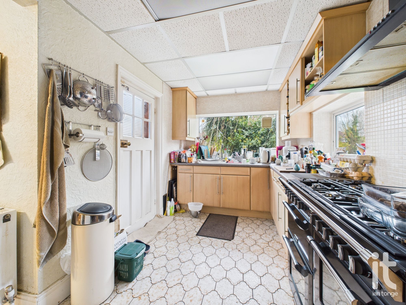
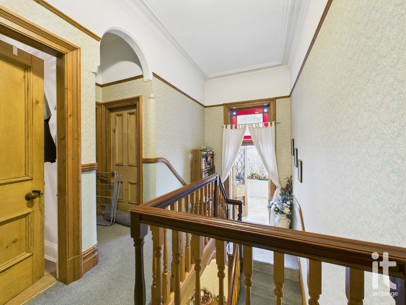
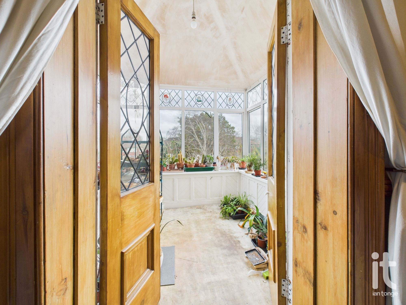
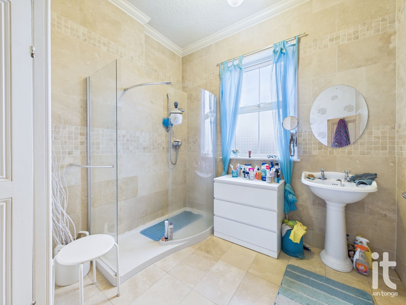
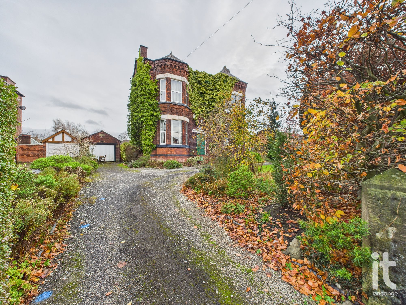
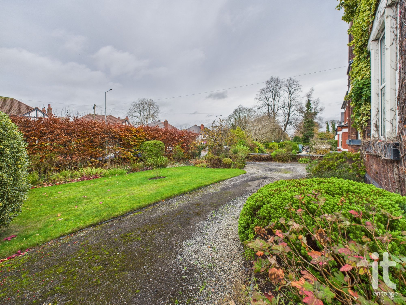
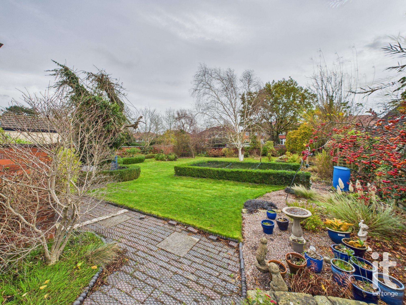
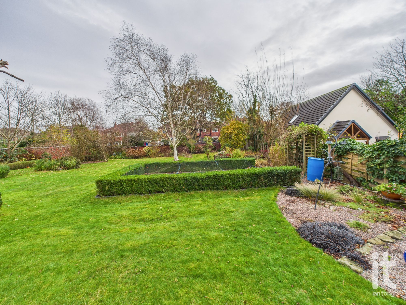
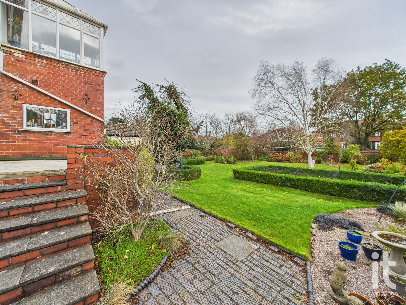
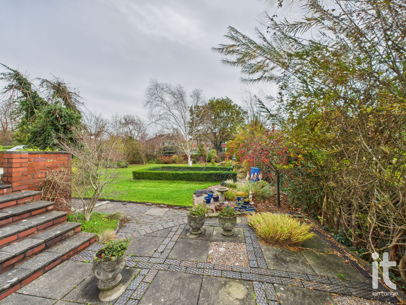
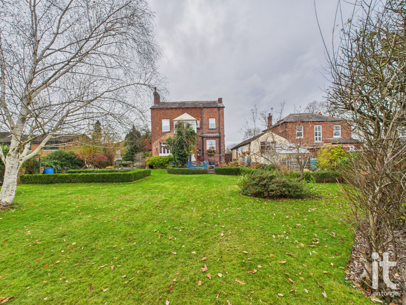
Double doors with arched windows above, tiled floor.
Door with surrounding stained glass windows, spindle staircase leading to the first floor, picture rail, cornice to ceiling, high skirting boards.
Double glazed windows to the front and side aspects, radiator, timber flooring, picture rail, cornice to the ceiling, high skirting boards, focal fireplace, feature wooden bi folding doors.
Double glazed window to side aspect, double doors leading to the garden, high skirting boards, radiator, focal fireplace, picture rail, cornice and feature ceiling.
Double glazed window to the front aspect, timber floor, radiator, focal fireplace, picture rail, high skirt boards, cornice to the ceiling.
Wall shelving, access to the downstairs W.C.
Sash window to the side aspect, low level W.C., hand wash basin, radiator.
Double glazed window to the rear aspect, two floor to ceiling storage cupboards, base unit with stainless steel sink unit, plumbed for washing machine, radiator, tiled floor, through room to the kitchen.
Double glazed windows to the rear and side aspects, rear door to the garden, base units, drainer sink unit, range cooker, extractor hood, suspended ceiling, access to the basement.
Spindle balustrade, picture rail, cornice to the ceiling, storage cupboard with access to the the loft.
This feature room overlooks the rear garden and is perfect for green fingered enthusiasts . The room has double doors from the landing and has double glazed windows.
Sash window to the rear aspect, low level W.C., radiator.
Double glazed window to the rear aspect, shower cubicle, chrome towel radiator, airing cupboard, wash basin.
Double glazed window to the front aspect, radiator, fitted wardrobes.
Double glazed window to the side aspect , radiator, cast iron fireplace, picture rail, cornice to the ceiling.
Double glazed window to the front aspect, timber floor, access to the dressing room.
Double glazed window to the side aspect, radiator, fitted wardrobes with matching drawers.
Double glazed window to the rear aspect, radiator, picture rail, cornice to the ceiling.
Access via the kitchen and the rear of the property. The entrance area also has a W.C. Utility Room - Double glazed window, sink, Worcester central heating boiler, plumbed for washing machine, vent for dryer. Chamber Two -Double glazed window Chamber Three - Coal Room Chamber Four - Double glazed window, water meter. Wine Room - Gas meter.
To the front aspect there is a sweeping driveway providing ample off road parking, lawned gardens with mature hedging, trees, shrubs and well stocked flowerbeds. To right hand side of the property there are well stocked beds. The rear garden is a gardeners paradise, this stunning and large garden is mainly lawned , with feature pond, mature trees, shrubs and plants, greenhouse, patio areas.
Brick built detached garage with up & over door.
