 Ian Tonge Property Services is the trading name of Ian Tonge Property Services Limited.
Ian Tonge Property Services is the trading name of Ian Tonge Property Services Limited.
 Ian Tonge Property Services is the trading name of Ian Tonge Property Services Limited.
Ian Tonge Property Services is the trading name of Ian Tonge Property Services Limited.
2 bedrooms, 1 bathroom
Property reference: HAG-1H3Z14K54T1


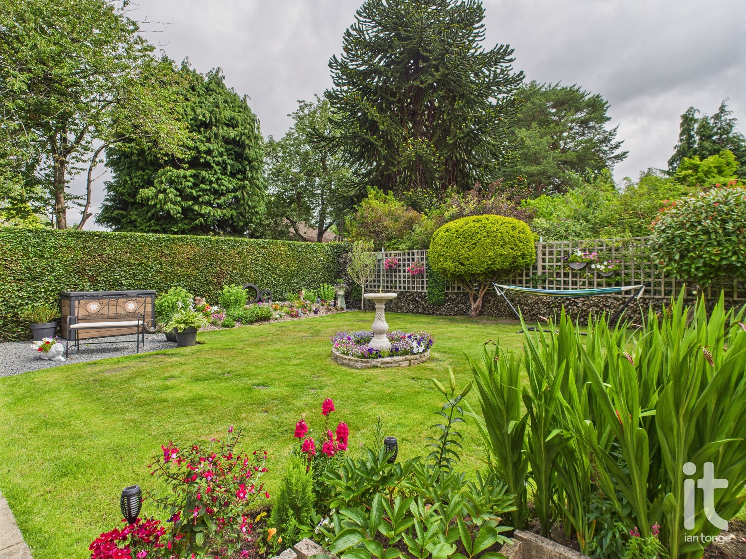











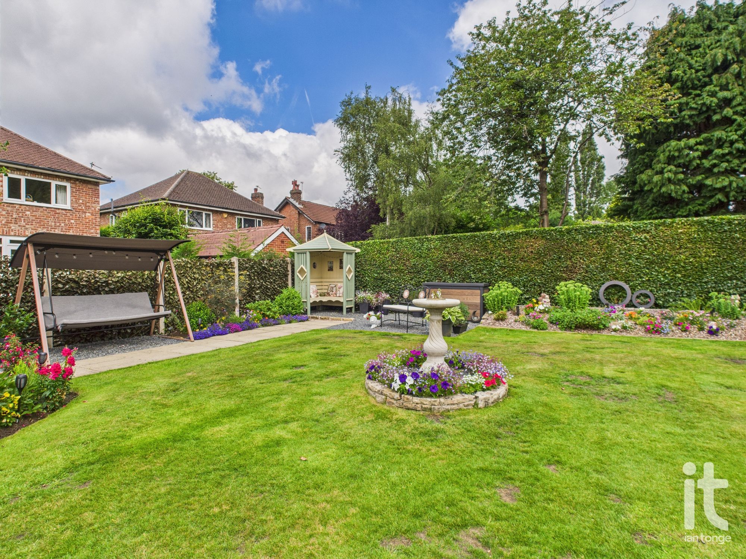
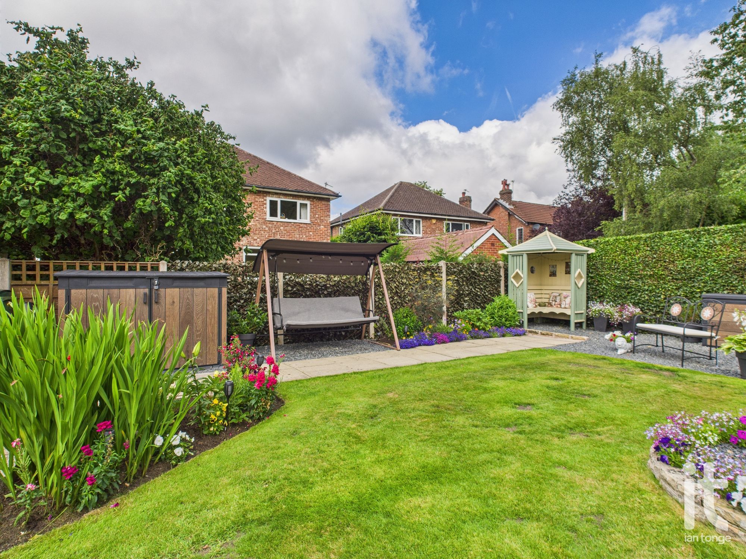
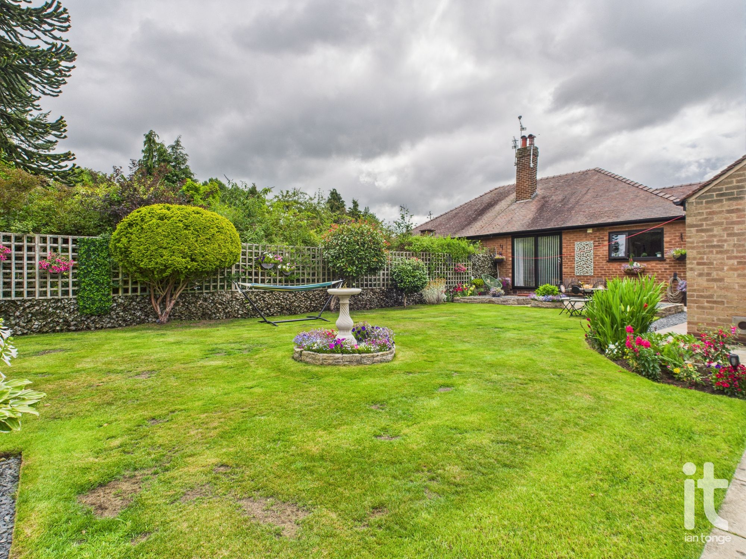
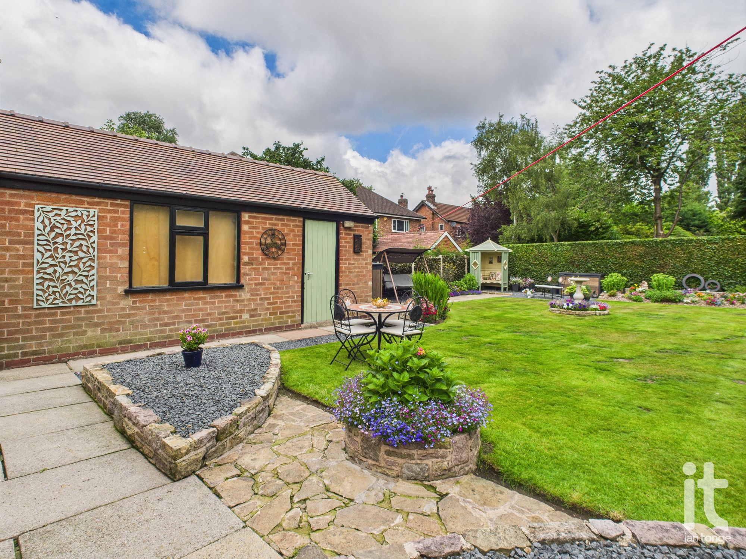
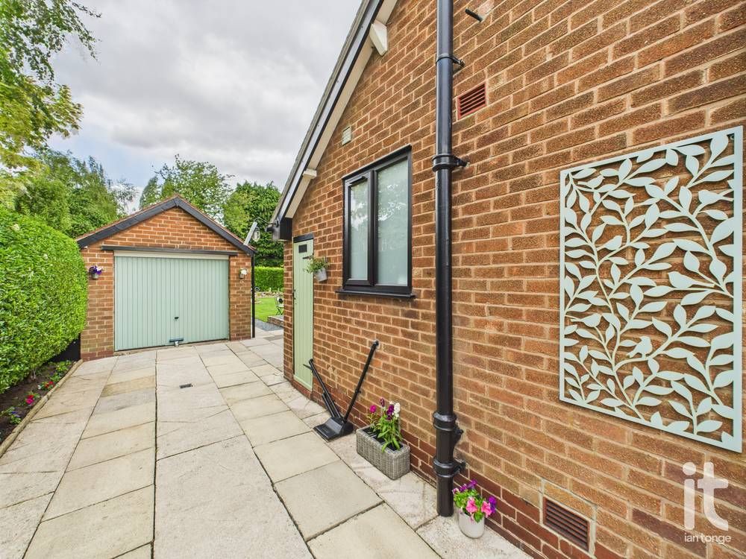


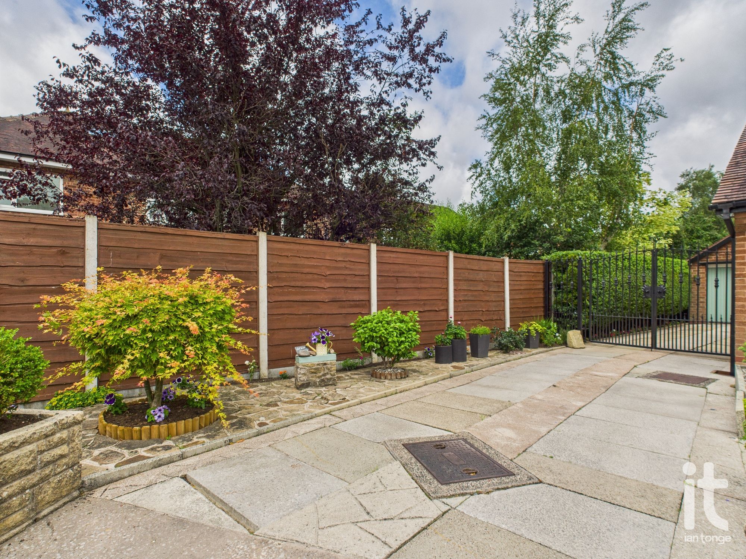
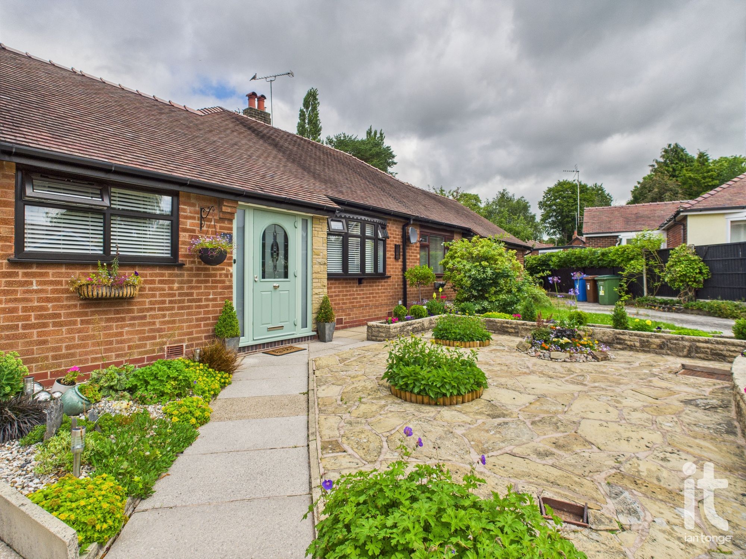
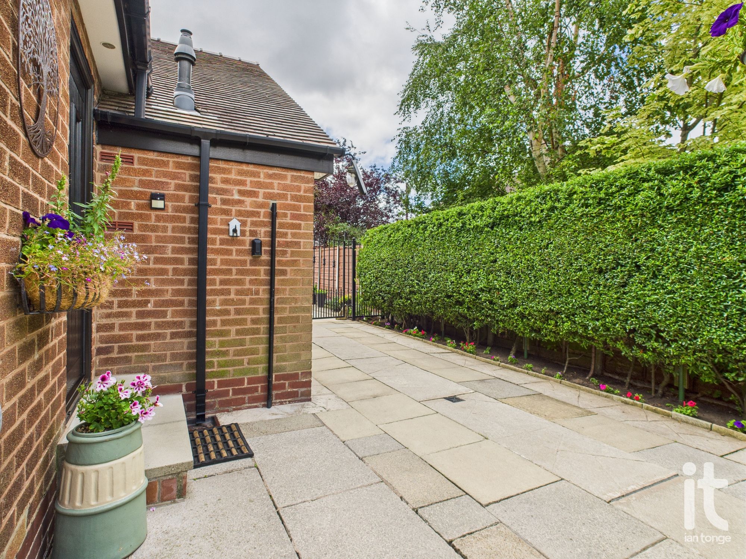
Internally the property comprises of:- entrance porch, hallway, two bedrooms, modern bathroom, spacious living room with feature fireplace and sliding patio doors leading to the patio and garden area, beautifully fitted kitchen with bespoke features including a concealed pull-out folding table and pull-out blind corner unit.
Externally, there is a detached garage to the rear with up and over door, folding work bench, power and lighting. Amply driveway to the front leading to secure feature gates that lead to the garage. maintained front garden. The rear garden is beautifully landscaped with a lawned area, a choice of patio seating areas and is surrounded by mature trees and shrubs all enclosed by fencing.
Prime location, lose to local shops, amenities and public transport links. The property also benefits from gas central heating and uPVC double glazing. No onward chain.
Early viewing is highly recommended to fully appreciate everything this home has to offer.
5'0" (1m 52cm) x 1'9" (53cm)
uPVC double glazed entrance door, tiled floor.
5'3" (1m 60cm) x 15'10" (4m 82cm)
uPVC double glazed entrance door to hallway, radiator with decorative surround, cloaks cupboard.
11'0" (3m 35cm) x 15'0" (4m 57cm)
uPVC double glazed sliding patio doors leading to garden area, double radiator with decorative cover, feature inset gas fire with decorative brick surround.
9'4" (2m 84cm) x 9'8" (2m 94cm)
uPVC double glazed window to rear aspect, uPVC door to side, newly fitted range of wall and base units and butcher-block worksurfaces upstands, inset sink and drainer, electric oven and hob with extractor over, plumbing for automatic washing machine, space for tall fridge/freezer, feature concealed pull-out folding table and pull-out blind corner unit, splashback tiling.
10'11" (3m 32cm) x 10'11" (3m 32cm)
uPVC double glazed bow window to front aspect, double radiator, range of built-in wardrobes, drawers and dressing table to one wall.
9'2" (2m 79cm) x 9'3" (2m 81cm)
uPVC double glazed window to front aspect, double radiator, range of built-in wardrobes.
5'5" (1m 65cm) x 7'10" (2m 38cm)
uPVC double glazed window to side aspect, shower suite comprising of:- large corner shower units, vanity hand wash basin, low level W.C. Single radiator, fully tiled walls, airing cupboard.
The front is hard landscaped with attractive planting an flower beds. An ample flagged driveway leading to secure double gates through to detached garage. The rear is mainly laid to lawn with several seating areas and is surrounded by mature planting, trees and shrubs.
3'10" (1m 16cm) x 3'0" (91cm)
with wall mounted gas central heating boiler.
with up and over door, folding work bench, side door, power and lighting, glazed window to side.
