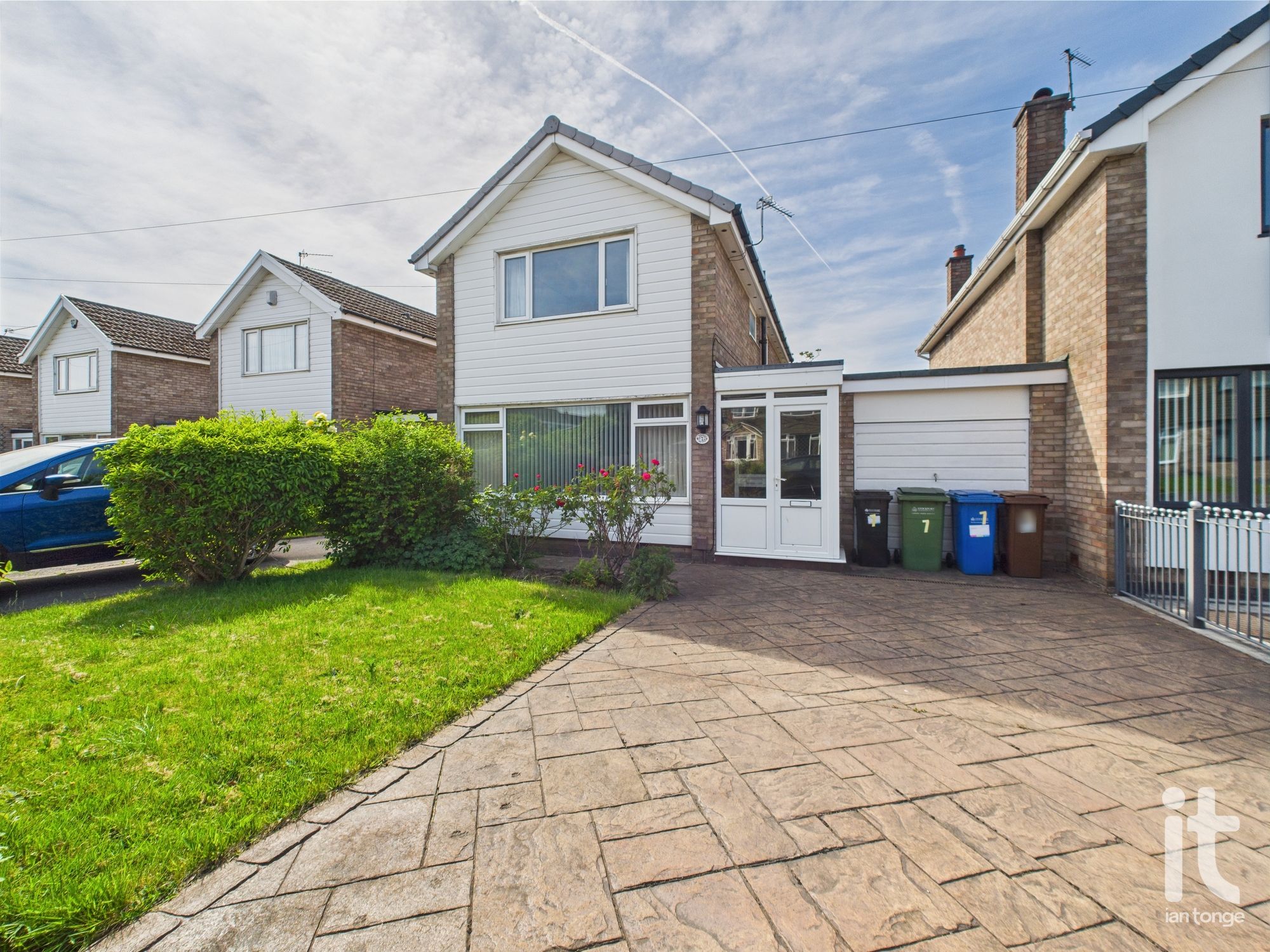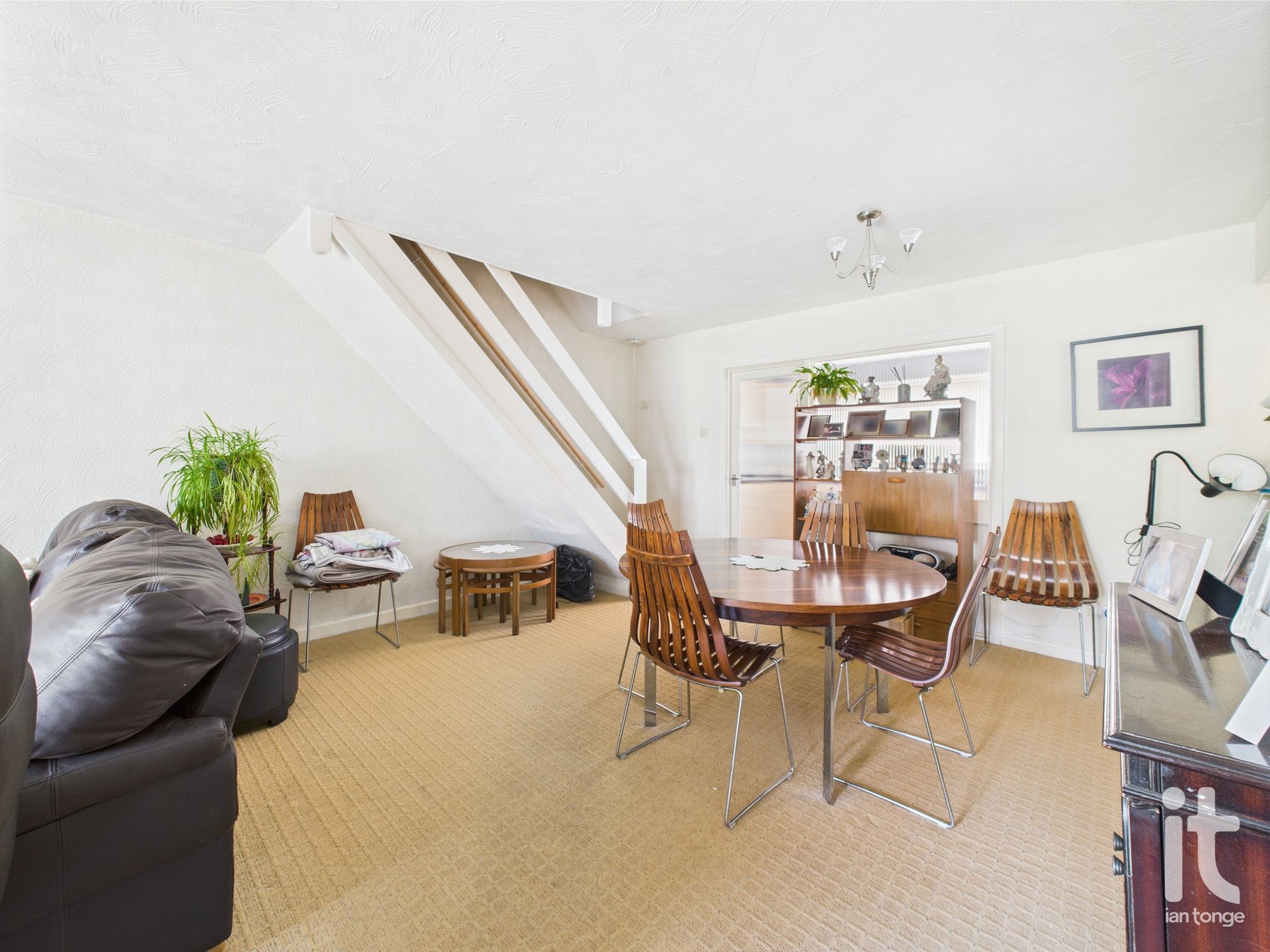 Ian Tonge Property Services is the trading name of Ian Tonge Property Services Limited.
Ian Tonge Property Services is the trading name of Ian Tonge Property Services Limited.
 Ian Tonge Property Services is the trading name of Ian Tonge Property Services Limited.
Ian Tonge Property Services is the trading name of Ian Tonge Property Services Limited.
3 bedrooms, 2 bathrooms
Property reference: HAG-1H9T14YZNSN





















4'8" (1m 42cm) x 4'11" (1m 49cm)
uPVC door and double glazed windows, tiled floor.
7'4" (2m 23cm) x 4'9" (1m 44cm)
Glazed door, glazed side window, radiator, access to the lounge and shower room.
7'4" (2m 23cm) x 4'9" (1m 44cm)
Vanity sink with storage underneath, low level W.C., radiator, shower cubicle, access door leading to the back room.
12'11" (3m 93cm) x 10'0" (3m 4cm)
Double glazed patio doors leading to the rear garden, radiator, doors to the kitchen and shower room.
23'9" (7m 23cm) x 13'10" (4m 21cm)
uPVC double glazed window to the front aspect, low height radiator, wall mounted electric fire, radiator, open plan ranch style staircase, glazed internal windows, door to the kitchen.
8'1" (2m 46cm) x 13'10" (4m 21cm)
uPVC double glazed window to the rear aspect, range of fitted wall and base units, work surfaces with inset stainless steel drainer sink unit, four ring gas hob, built-in double oven, extractor hood, splash back wall tiles, integrated dishwasher, radiator, breakfast bar, door to back room.
13'5" (4m 8cm) x 6'1" (1m 85cm)
Loft access, storage cupboard housing Ideal Standard central heating boiler.
9'3" (2m 81cm) x 12'0" (3m 65cm)
uPVC double glazed window to the front aspect, fitted wardrobes, low height radiator.
8'3" (2m 51cm) x 13'9" (4m 19cm)
uPVC double glazed window to the rear aspect, low height radiator.
9'0" (2m 74cm) x 7'5" (2m 26cm)
uPVC double glazed window to the side aspect, low height radiator.
5'0" (1m 52cm) x 7'4" (2m 23cm)
uPVC double glazed window to the side aspect, coloured suite comprising of panel bath with Triton shower over, pedestal wash basin, low level W.C., radiator, tiled walls.
To the front aspect there is an imprint driveway providing off road parking and a lawned area. The rear garden is enclosed and mainly lawned with mature stocked borders, flagged patio, outside light, access to the garage.
16'11" (5m 15cm) x 8'10" (2m 69cm)
Up & over garage door, gas and electric meters, rear door.


