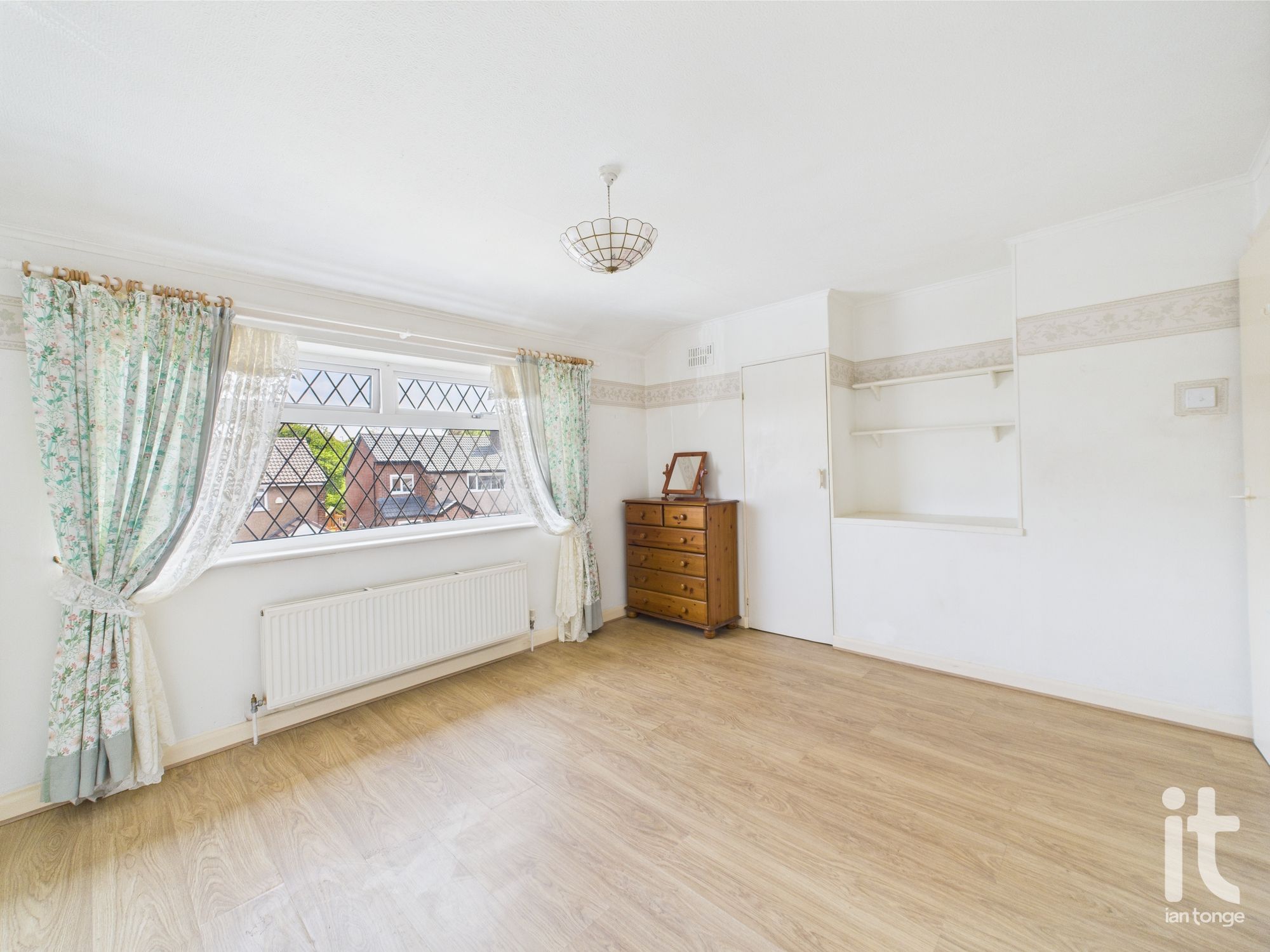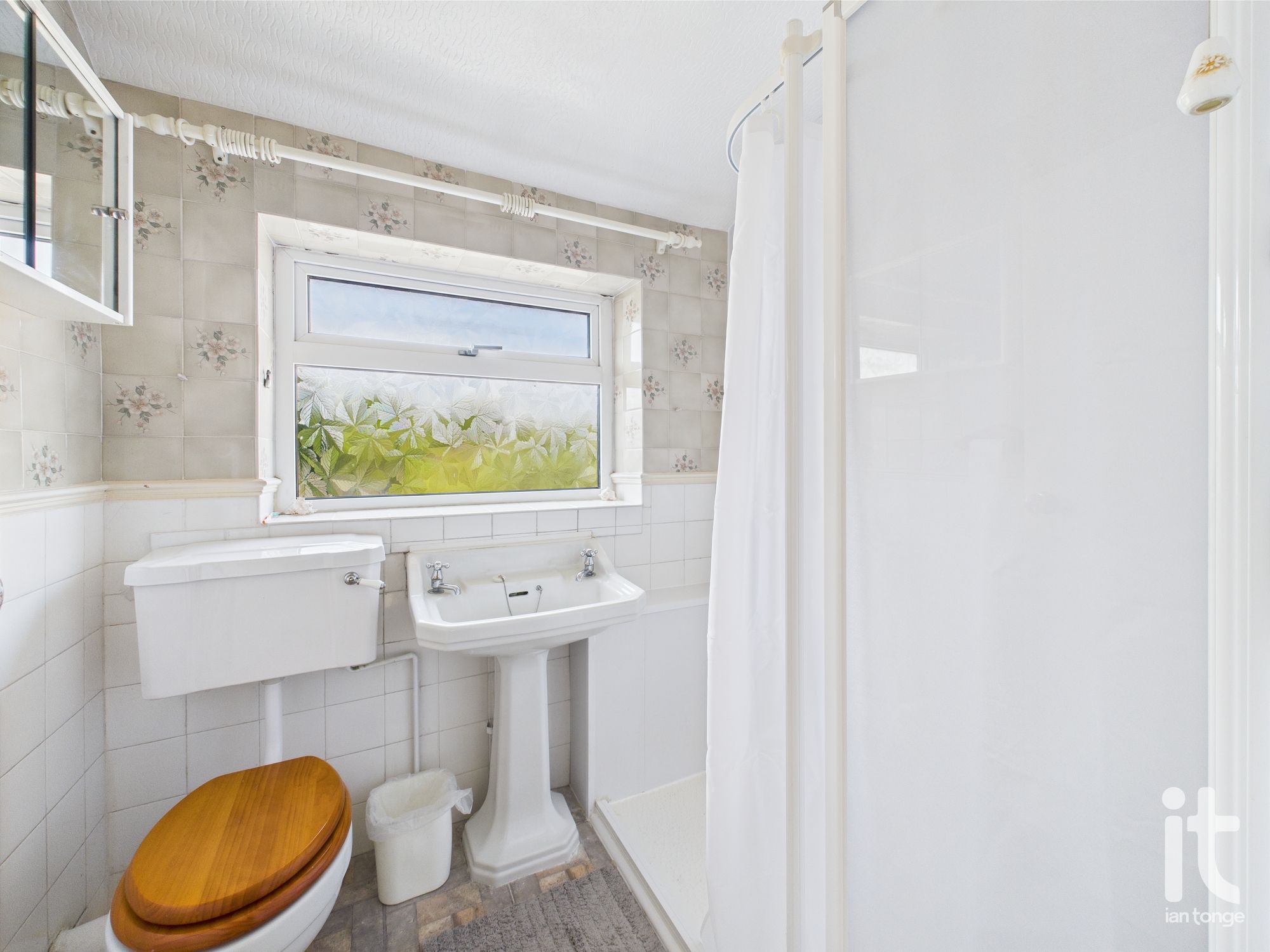 Ian Tonge Property Services is the trading name of Ian Tonge Property Services Limited.
Ian Tonge Property Services is the trading name of Ian Tonge Property Services Limited.
 Ian Tonge Property Services is the trading name of Ian Tonge Property Services Limited.
Ian Tonge Property Services is the trading name of Ian Tonge Property Services Limited.
2 bedrooms, 1 bathroom
Property reference: HAG-1HGC14FLW1U






















For commuters, the A555 link road is located just up the road from the property and Hazel Grove train station is approximately one mile away, offering regular services into Manchester and beyond, while the M60 and A6 provide efficient road links. Manchester Airport can be reached in around twenty-five minutes by car, ideal for those who travel frequently.
2'9" (83cm) x 4'7" (1m 39cm)
uPVC door, double glazed windows, tiled floor, wall light.
4'7" (1m 39cm) x 2'11" (88cm)
Glazed entrance door, uPVC double glazed window to the side aspect, loft access, door to the lounge.
12'0" (3m 65cm) x 12'4" (3m 75cm)
uPVC double glazed window to the front aspect, radiator, focal fireplace with electric fire, TV aerial, base storage unit.
12'6" (3m 81cm) x 9'4" (2m 84cm)
uPVC double glazed window to the rear aspect, wall and base units, worktop, stainless steel drainer sink unit, splash back tiles, tiled floor, gas cooker point, space for fridge/freezer, radiator, Baxi central heating boiler, uPVC door to the garden.
11'9" (3m 58cm) x 2'11" (88cm)
Tiled floor, low level W.C., meter's.
4'11" (1m 49cm) x 6'4" (1m 93cm)
uPVC double glazed window to the side aspect, loft access.
10'10" (3m 30cm) x 12'6" (3m 81cm)
uPVC double glazed window to the front aspect, radiator, laminate flooring, large walk-in storage cupboard.
10'8" (3m 25cm) x 9'0" (2m 74cm)
uPVC double glazed window to the rear aspect, radiator, storage cupboard.
5'5" (1m 65cm) x 6'3" (1m 90cm)
Walk in shower with shower seat, pedestal wash basin, low level W.C., uPVC double glazed window to the rear aspect, radiator, tiled walls.
To the front aspect there is a lawned area with stocked borders and driveway leading to the garage. The rear garden is split into three sections with two flagged patio areas with lawned area beyond with shed and greenhouse.
Single detached garage with double opening doors.


