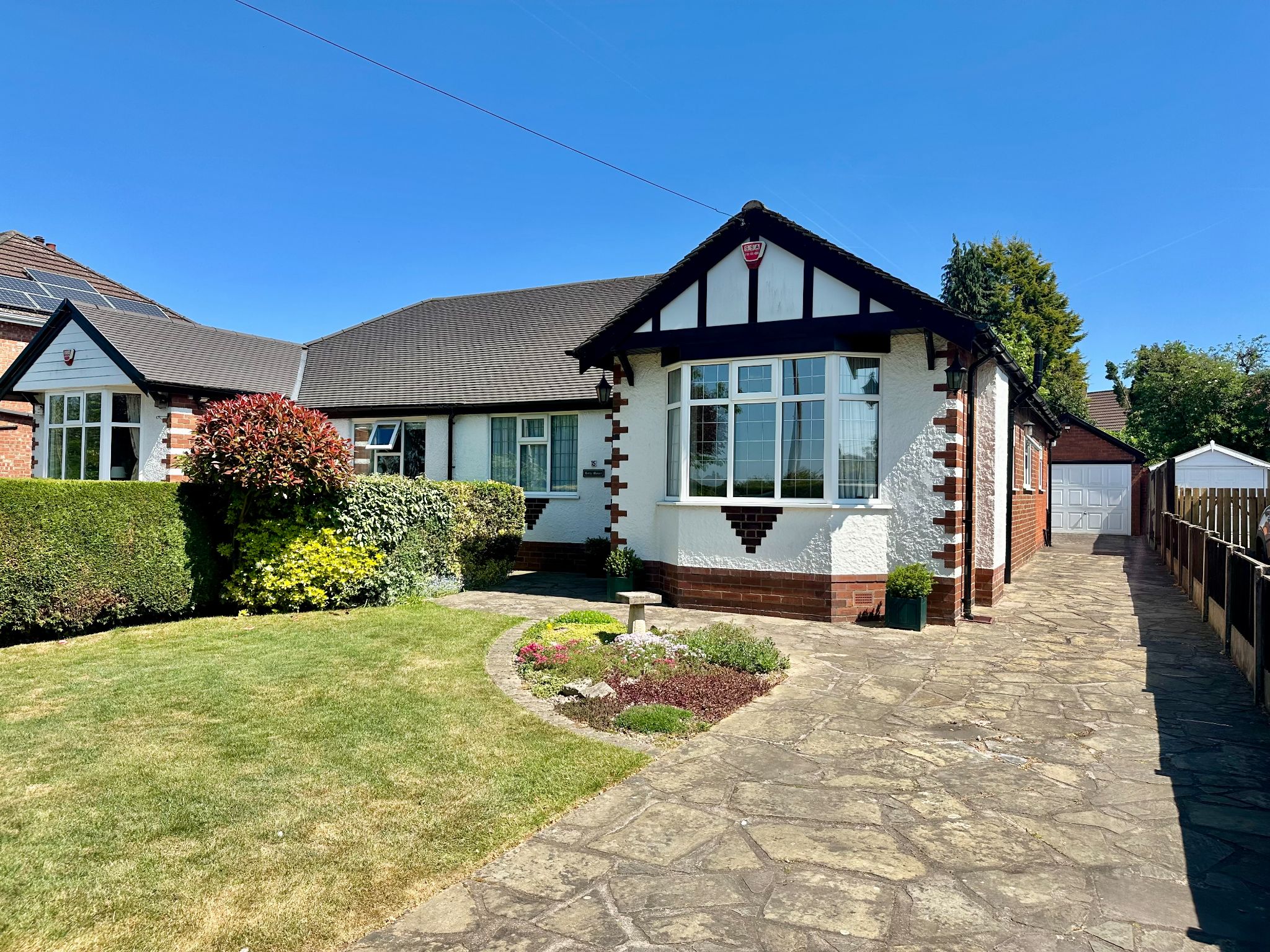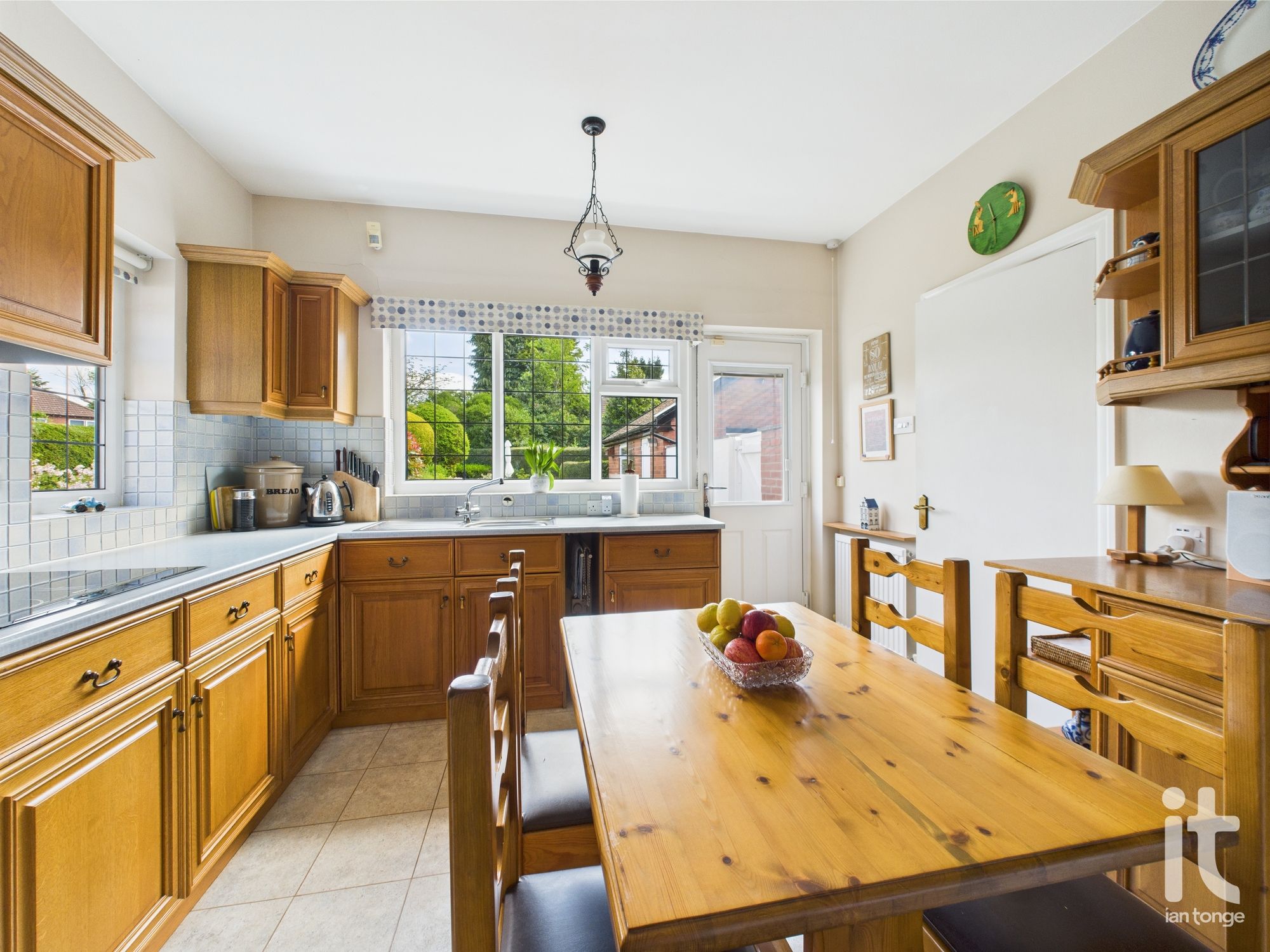 Ian Tonge Property Services is the trading name of Ian Tonge Property Services Limited.
Ian Tonge Property Services is the trading name of Ian Tonge Property Services Limited.
 Ian Tonge Property Services is the trading name of Ian Tonge Property Services Limited.
Ian Tonge Property Services is the trading name of Ian Tonge Property Services Limited.
2 bedrooms, 1 bathroom
Property reference: HAG-1HGE14FQXJX






















23'2" (7m 6cm) x 3'0" (91cm)
Composite entrance door, loft access, two radiators, laminate flooring, smoke alarm.
2'5" (73cm) x 5'11" (1m 80cm)
Low level W.C., radiator, part tiled walls, extractor fan.
4'9" (1m 44cm) x 5'10" (1m 77cm)
uPVC double glazed window to the side aspect, panel bath, shower cubicle, vanity sink with storage underneath, radiator, wall unit, part tiled walls, extractor fan, chrome radiator.
13'0" (3m 96cm) x 11'0" (3m 35cm)
uPVC double glazed leaded bay window to the front aspect, two radiators, focal fireplace, picture rail, TV point, uPVC double glazed window to the side aspect.
10'10" (3m 30cm) x 11'8" (3m 55cm)
uPVC double glazed window and door leading to the rear garden, radiator.
10'4" (3m 14cm) x 11'2" (3m 40cm)
uPVC double glazed leaded windows to the rear and side aspects, range of fitted wall and base units, work surfaces with inset stainless steel drainer sink unit with mixer tap, splash back wall tiles, built-in induction hob, oven and microwave, two radiators, composite rear entrance door, access to utility room.
10'2" (3m 9cm) x 4'9" (1m 44cm)
uPVC double glazed leaded windows to the side and rear aspects, base units, work top with inset stainless steel drainer, plumbed for washing machine, Worcester central heating boiler.
13'3" (4m 3cm) x 10'0" (3m 4cm)
uPVC double glazed leaded window to the front aspect, radiator, range of fitted wardrobes with matching drawers and side cabinets.
11'1" (3m 37cm) x 9'5" (2m 87cm)
uPVC double glazed leaded window to the side aspect, radiator, fitted wardrobes with matching drawers and headboard, wash basin.
To the front aspect there are wrought iron entrance gates, crazy paved driveway, lawned area, conifer hedging, flowerbeds. To the side aspect the driveway continues to the garage, side fencing, water tap. The rear garden is very private and beautifully landscaped and comprises of conifer hedging, lawn, flagged patio areas, stocked borders, water tap, side gate.
16'1" (4m 90cm) x 11'4" (3m 45cm) plus 3'8" (1m 11cm) x 11'3" (3m 42cm)
Detached brick built garage, electric up and over garage door, uPVC double glazed window and side door, power and light, access to the potting shed.


