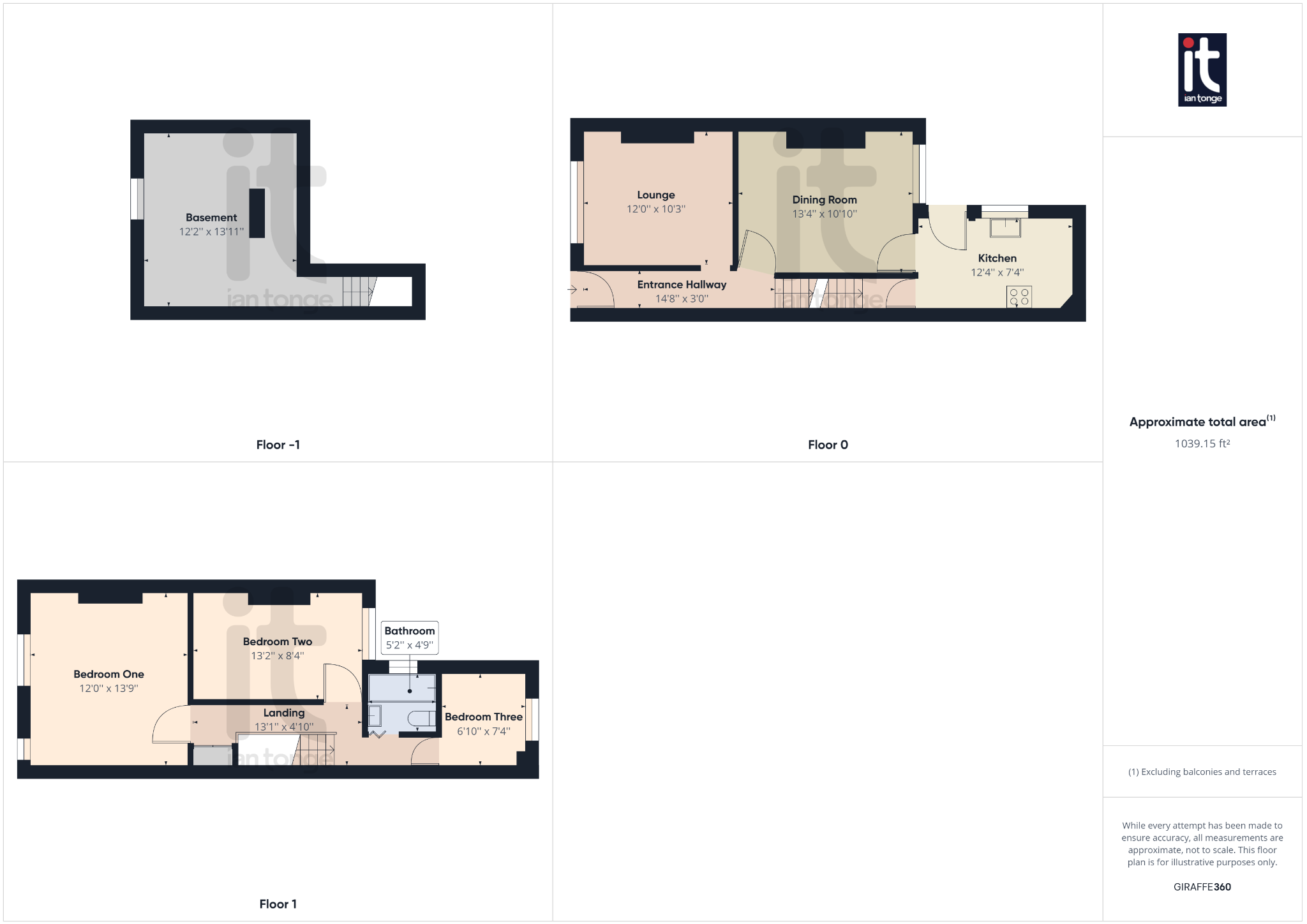 Ian Tonge Property Services is the trading name of Ian Tonge Property Services Limited.
Ian Tonge Property Services is the trading name of Ian Tonge Property Services Limited.
 Ian Tonge Property Services is the trading name of Ian Tonge Property Services Limited.
Ian Tonge Property Services is the trading name of Ian Tonge Property Services Limited.
3 bedrooms, 1 bathroom
Property reference: HAG-1HPL13NJ6PG
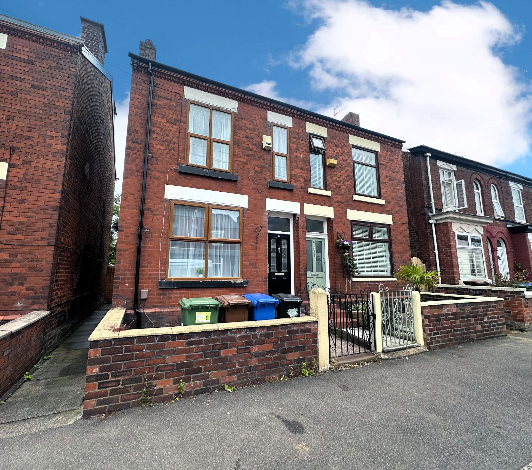
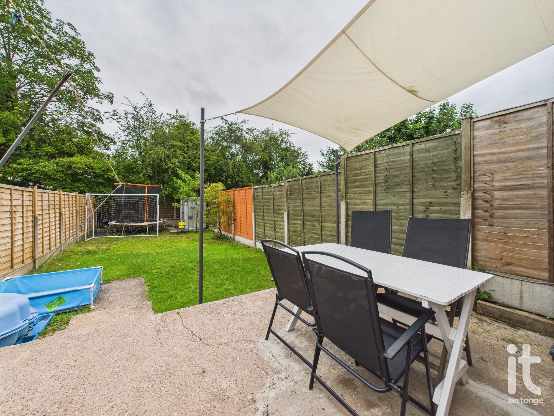
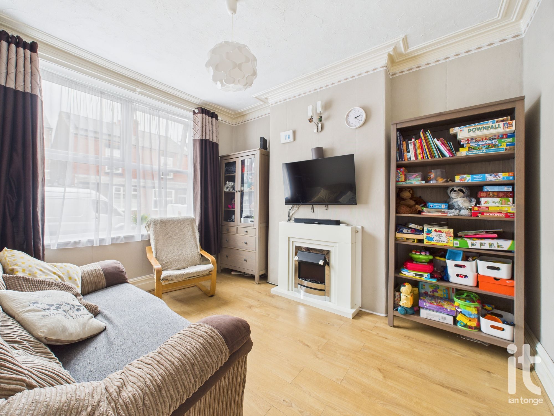
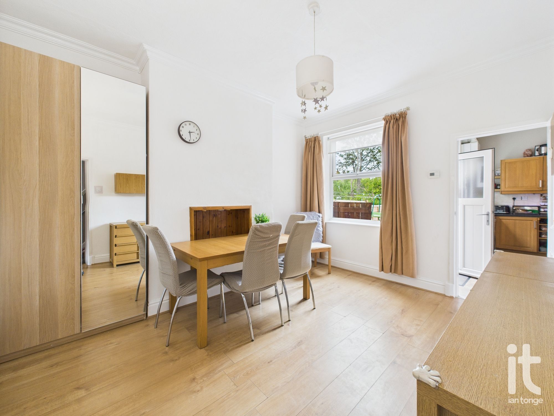
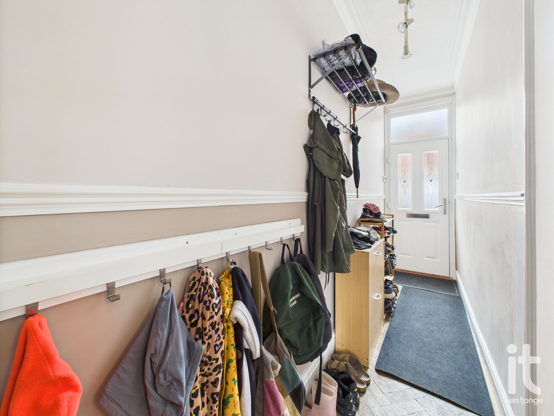
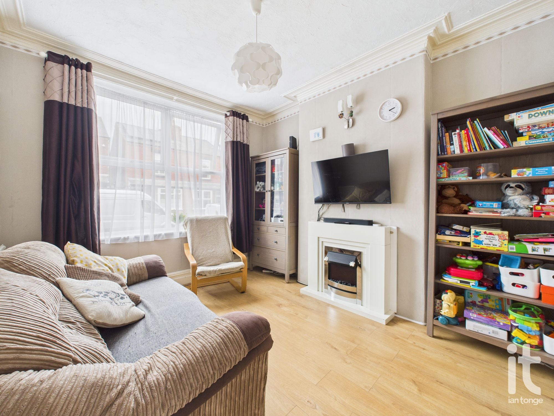
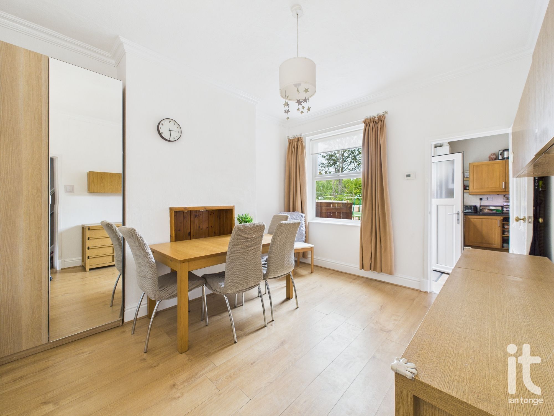
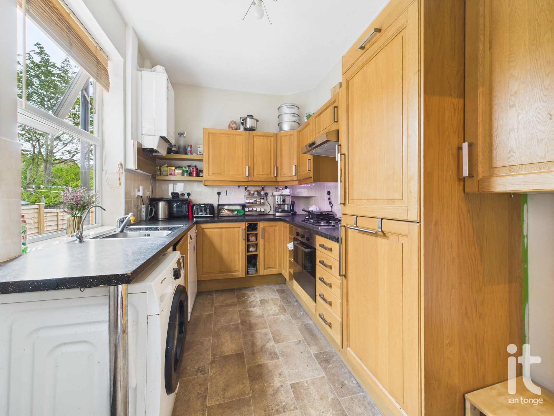
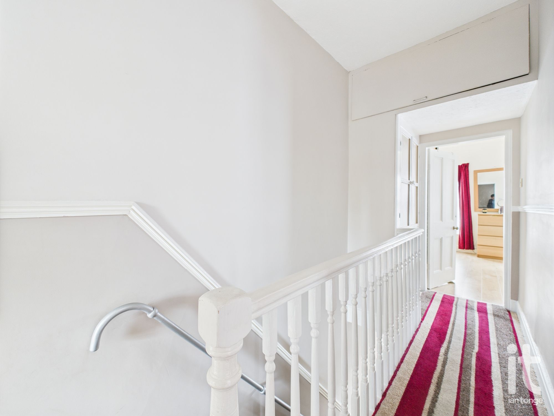
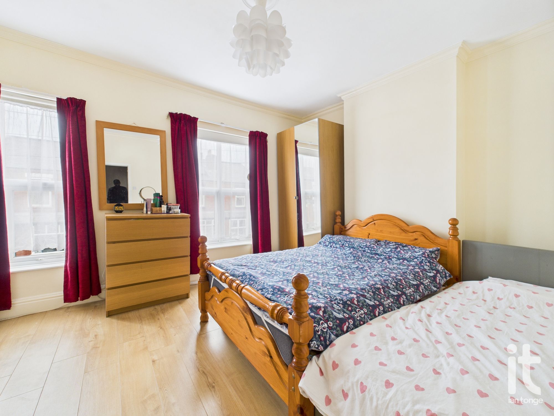
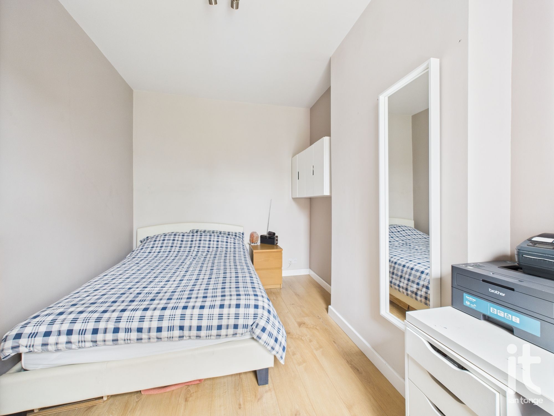
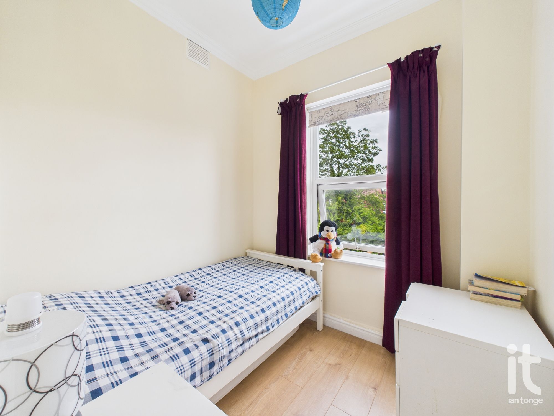
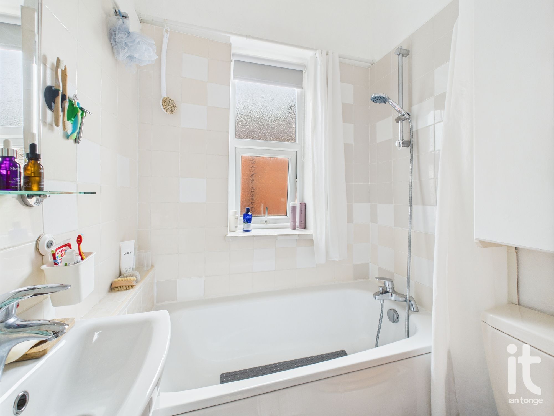
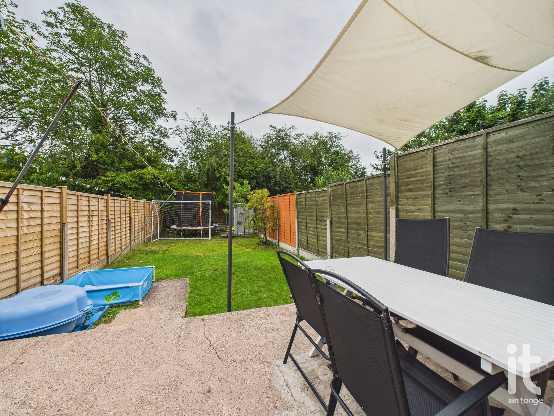
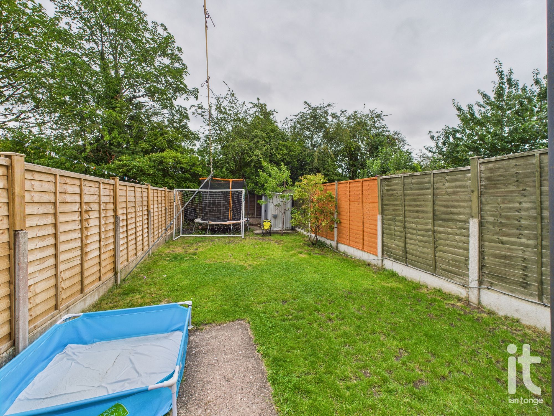
14'08" (4m 47cm) x 3'0" (91cm)
uPVC entrance door to hallway, parquet flooring, coving to ceiling, dado rail, stairs to first floor.
12'0" (3m 65cm) x 10'03" (3m 12cm)
uPVC double glazed window to front aspect, feature electric fire and decorative surround, coving to ceiling, radiator, wall light point, T.V. point, laminate flooring, power points.
13'04" (4m 6cm) x 10'10" (3m 30cm)
uPVC double glazed window to rear aspect, coving to ceiling, radiator, laminate flooring, door through to kitchen, power points.
12'04" (3m 75cm) x 7'04" (2m 23cm)
uPVC double glazed window to side aspect, range of fitted wall and base units with worksurfaces incorporating stainless steel sink and drainer. Built-in electric oven and gas hob with extractor canopy over, integrated dishwasher, fridge and freezer, plumbing for washing machine. Splashback tiling, wall mounted gas central heating boiler, radiator, vinyl flooring, power points.
12'02" (3m 70cm) x 13'11" (4m 24cm)
With power and lighting.
13'01" (3m 98cm) x 4'10" (1m 47cm)
Spindle balustrade, storage cupboards and drawers, dado rail, power point, access to loft void.
12'0" (3m 65cm) x 13'09" (4m 19cm)
uPVC double glazed window to front aspect, radiator, coving to ceiling, laminate flooring, power points.
13'02" (4m 1cm) x 8'04" (2m 54cm)
uPVC double glazed window to rear aspect, radiator, laminate flooring, power points.
6'10" (2m 8cm) x 7'04" (2m 23cm)
uPVC double glazed window to rear aspect, radiator, laminate flooring, power points.
5'02" (1m 57cm) x 4'09" (1m 44cm)
uPVC double glazed window to side aspect, fitted suite comprising of:- panelled bath with chrome shower over, pedestal hand wash basin, low level W.C. Part tiled walls, radiator, vinyl flooring.
The rear garden is mainly laid to lawn with a patio area and two sheds. There is a hardstanding frontage with low brickwall and wrought iron entrance gate.
