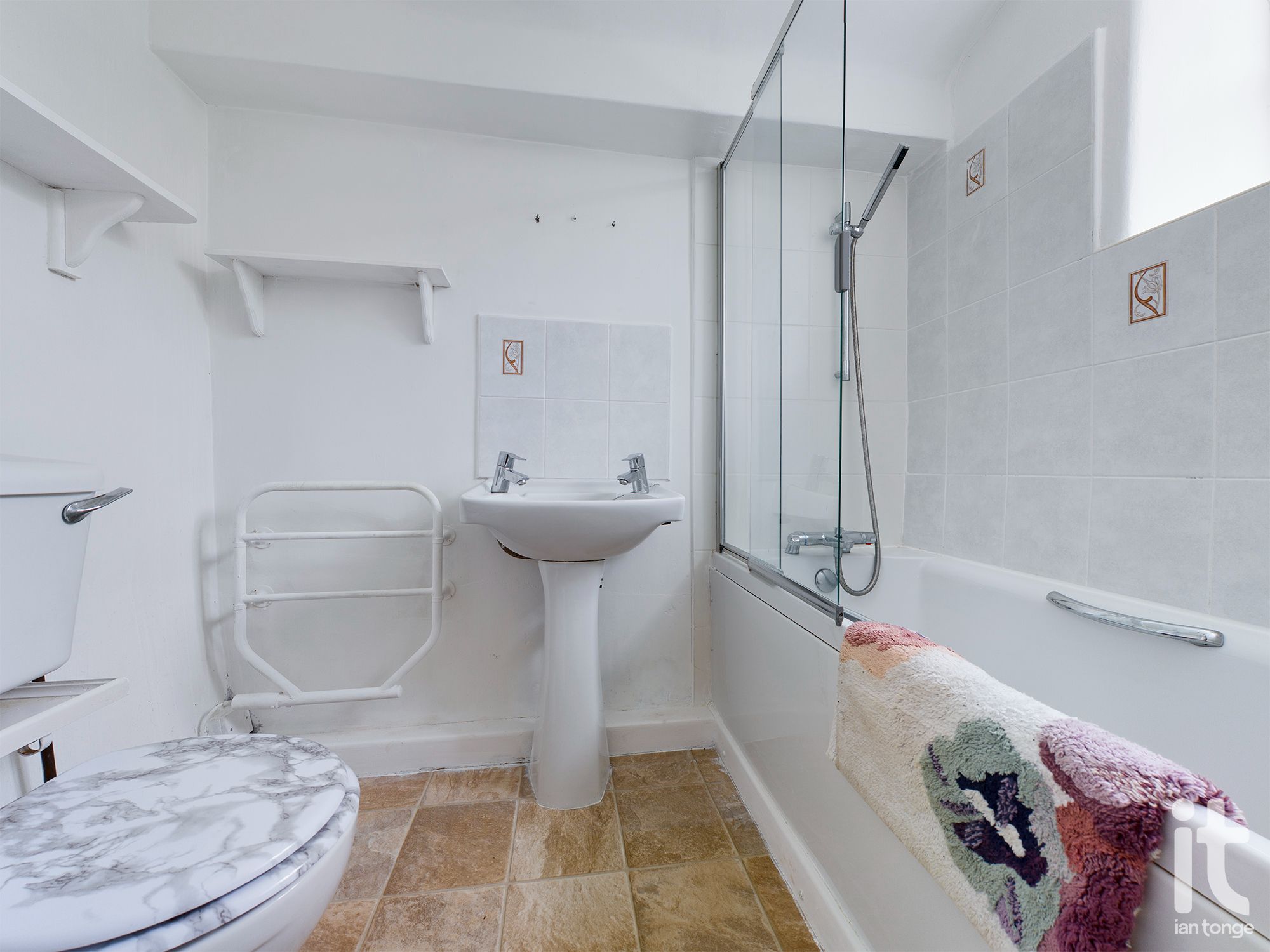 Ian Tonge Property Services is the trading name of Ian Tonge Property Services Limited.
Ian Tonge Property Services is the trading name of Ian Tonge Property Services Limited.
 Ian Tonge Property Services is the trading name of Ian Tonge Property Services Limited.
Ian Tonge Property Services is the trading name of Ian Tonge Property Services Limited.
1 bedroom, 1 bathroom
Property reference: HAG-1HQN13QWR4L












17'2" (5m 23cm) x 11'10" (3m 60cm)
Hardwood entrance door, timber framed double glazed window to the front and side aspects, stone chimney breast with flagged hearth and gas stove burner, radiators, open plan staircase leading to the first floor, beamed ceilings, wall lights and power points.
11'1" (3m 37cm) x 7'10" (2m 38cm)
Timber framed double glazed window to the rear aspect, stable rear entrance door, base and wall unit, work surfaces, electric cooker point, space for appliances, stainless steel drainer, radiator, beamed ceiling, power points.
7'2" (2m 18cm) x 5'6" (1m 67cm)
Timber framed double glazed window to the side aspect, wall and base unit, work surface, radiator, plumbed for washing machine, wall mounted Worcester central heating boiler, power points.
7'3" (2m 20cm) x 4'3" (1m 29cm)
Timber framed double glazed window to the side aspect, white suite comprising of panel bath with scree and shower over, pedestal wash basin, low level W.C., radiator, splash back wall tiles, extractor fan.
12'0" (3m 65cm) x 17'3" (5m 25cm)
Timber framed double glazed window to the front aspect, radiator, beamed ceiling, timber floorboards, power points.
Coloured gravel driveway and raised flowerbeds to the front aspect. gravel path leading to the rear garden. Enclosed rear garden with astroturf, flagged patio, stocked borders, outbuilding with stable door.