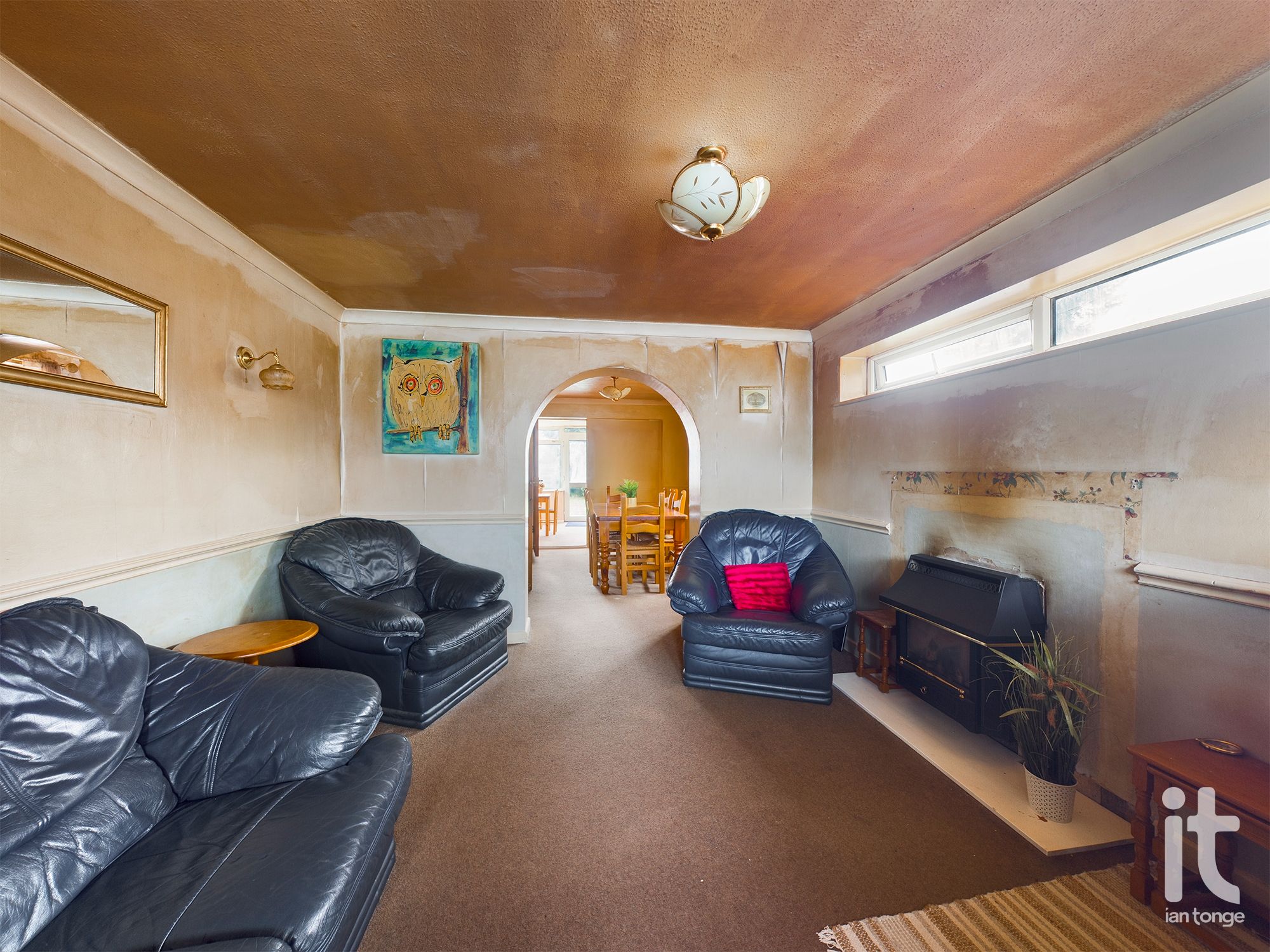 Ian Tonge Property Services is the trading name of Ian Tonge Property Services Limited.
Ian Tonge Property Services is the trading name of Ian Tonge Property Services Limited.
 Ian Tonge Property Services is the trading name of Ian Tonge Property Services Limited.
Ian Tonge Property Services is the trading name of Ian Tonge Property Services Limited.
3 bedrooms, 1 bathroom
Property reference: HAG-1HRF13UTDFL











3'0" (91cm) x 8'10" (2m 69cm)
uPVC double glazed entrance porch, lighting, hardwood entrance door to lounge area.
12'01" (3m 68cm) x 11'01" (3m 37cm)
Glazed window through to porch, two uPVC double glazed windows to side aspect, fireplace with gas fire, radiator, dado rail, coving to ceiling, T.V. point, power points, arch leading through to dining area.
10'10" (3m 30cm) x 8'02" (2m 48cm)
uPVC double glazed window to side aspect, radiator, stairs leading to first floor, dado rail, coving to ceiling, power points.
9'07" (2m 92cm) x 9'09" (2m 97cm)
uPVC double glazed windows to three sides, uPVC double glazed door leading out to garden, radiator, ceiling fan, power points.
3'0" (91cm) x 11'02" (3m 40cm)
Galleried landing, dado rail, access to loft void, radiator, airing cupboard, power points.
13'10" (4m 21cm) x 8'11" (2m 71cm)
uPVC double glazed window to rear aspect, range of fitted sliding wardrobes to one wall, power points.
9'10" (2m 99cm) x 11'03" (3m 42cm)
uPVC double glazed window to front aspect, range of built-in open storage and shelving space, laminate flooring, power points.
9'10" (2m 99cm) x 7'11" (2m 41cm)
uPVC double glazed window to front aspect, fitted sliding wardrobes to one wall, power points.
7'09" (2m 36cm) x 4'09" (1m 44cm)
uPVC double glazed window to rear aspect, fitted suite comprising of:- tiled bath with Triton shower over and pedestal hand wash basin. Radiator, part tiled walls.
4'11" (1m 49cm) x 2'11" (88cm)
uPVC double glazed window to rear aspect, low level W.C., part tiled walls.
16'11" (5m 15cm) x 7'11" (2m 41cm)
Integral garage with up and over door, power and lighting.
The front of the property is laid to lawn with hardstanding area providing ample off road parking for upto three vehicles. The rear is mainly laid to lawn, is enclosed by fencing with good sized timber shed to the rear.


