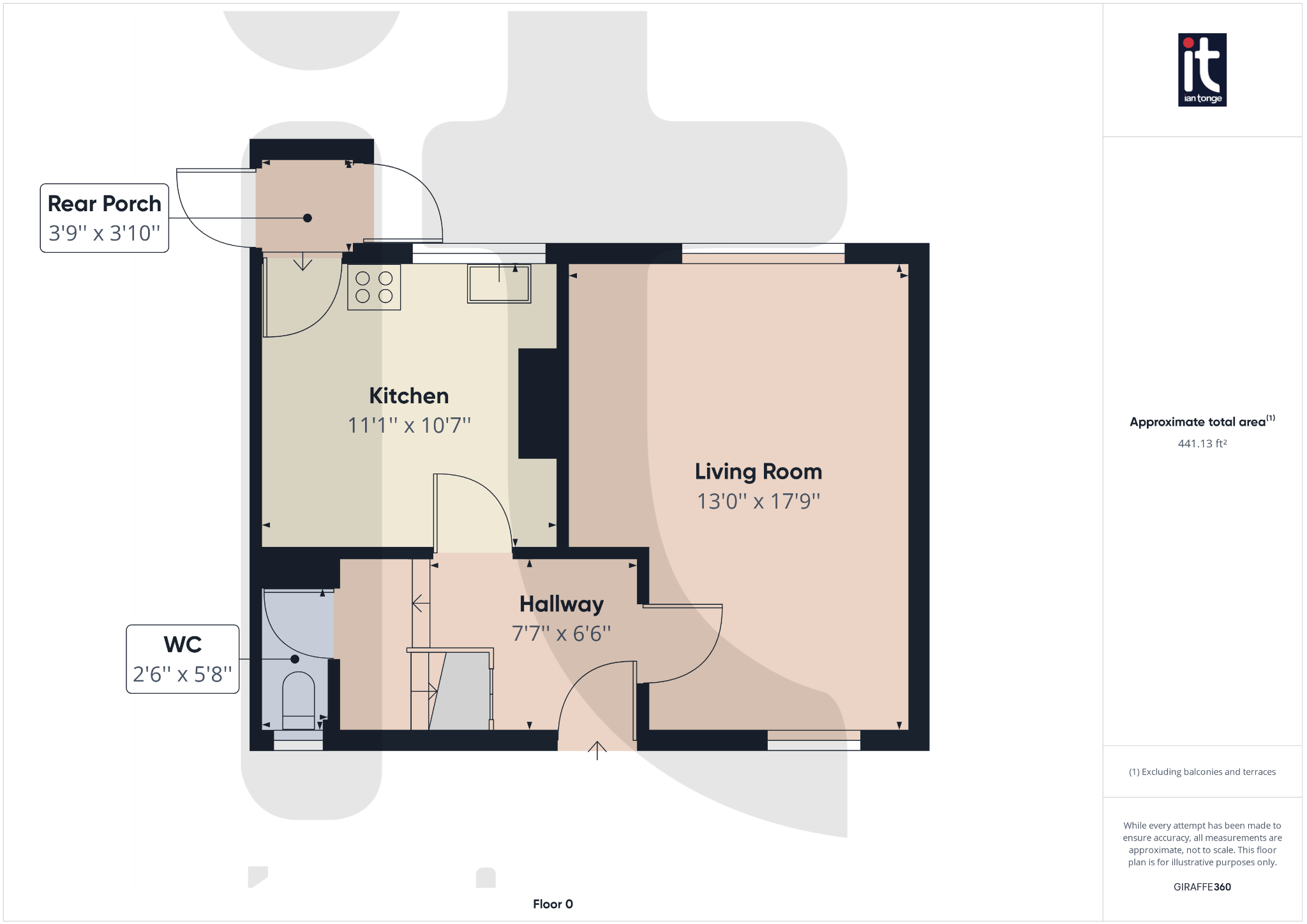 Ian Tonge Property Services is the trading name of Ian Tonge Property Services Limited.
Ian Tonge Property Services is the trading name of Ian Tonge Property Services Limited.
 Ian Tonge Property Services is the trading name of Ian Tonge Property Services Limited.
Ian Tonge Property Services is the trading name of Ian Tonge Property Services Limited.
3 bedrooms, 1 bathroom
Property reference: HAG-1HWC135MX30

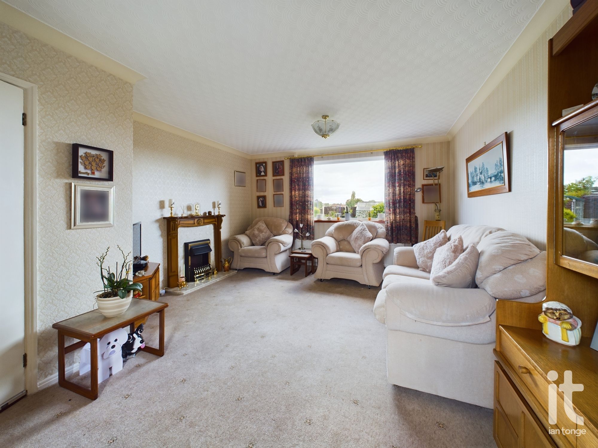
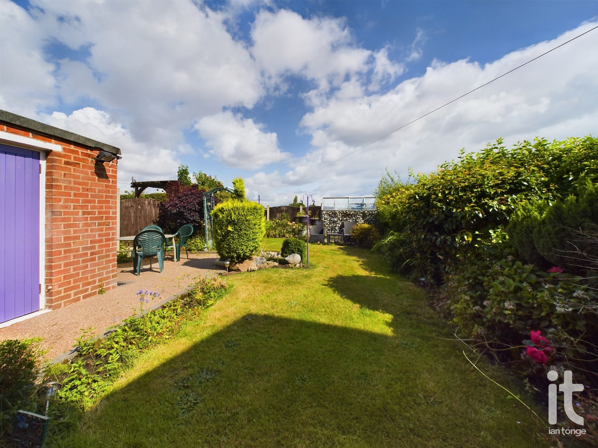

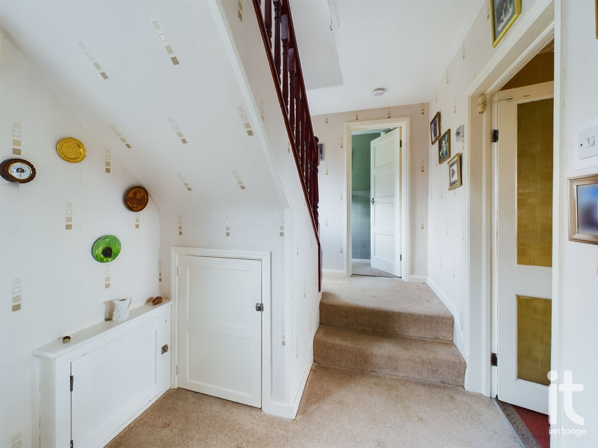

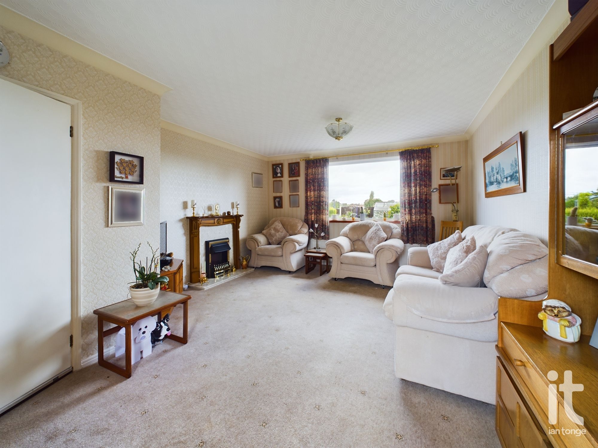
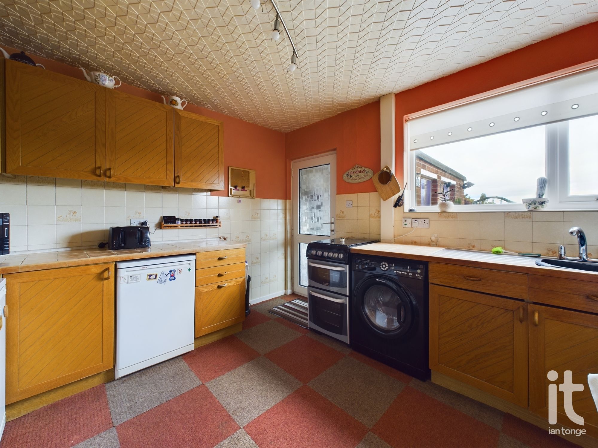
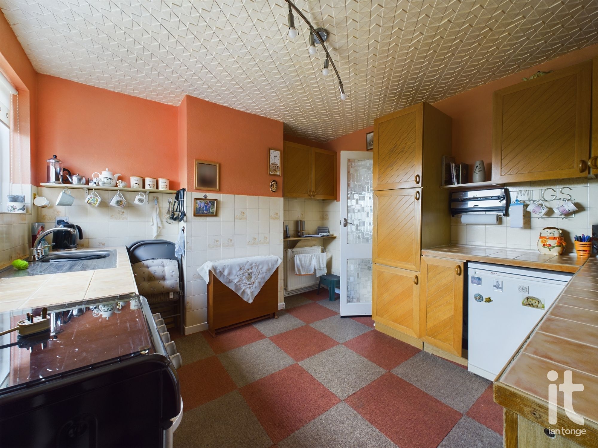
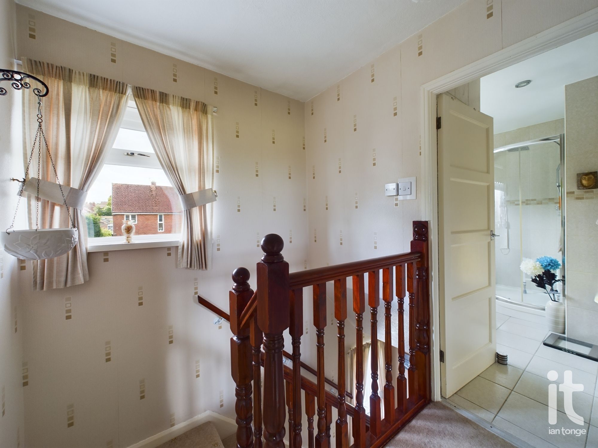

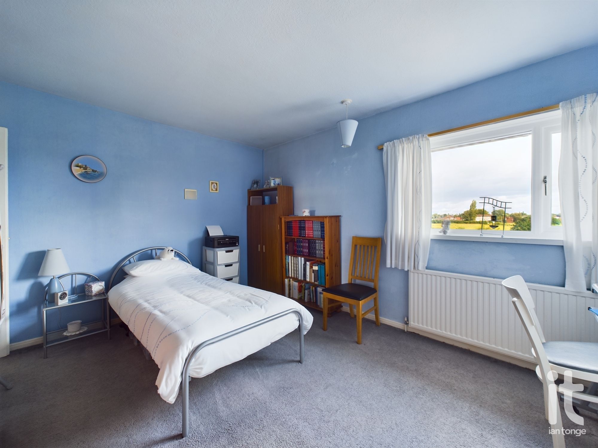

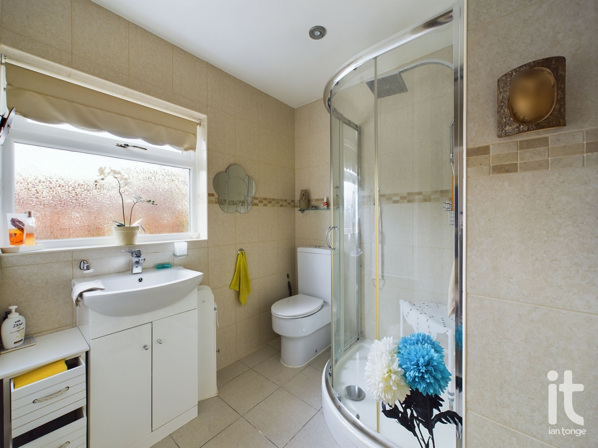
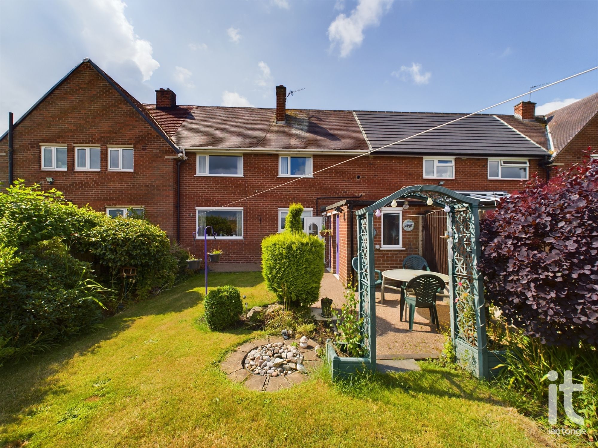

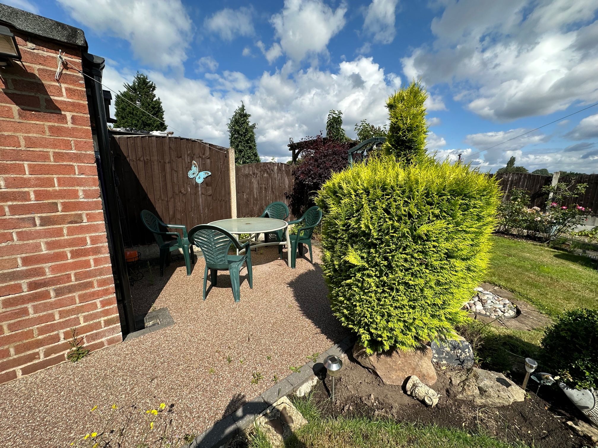
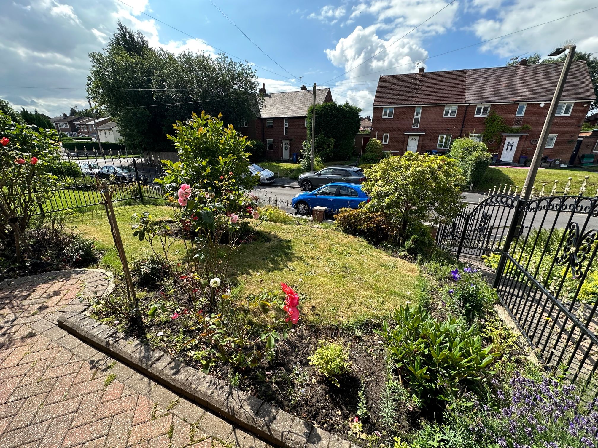
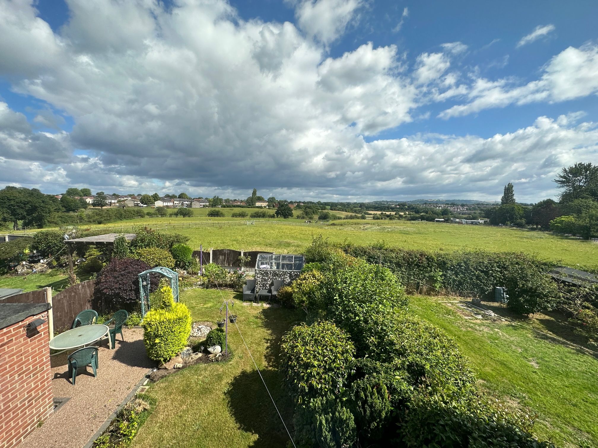
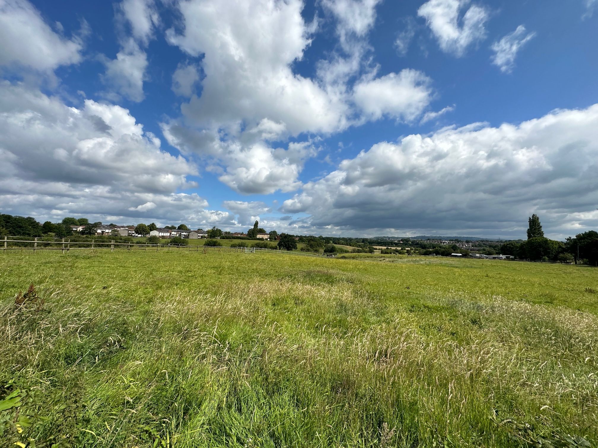
Composite entrance door, single radiator, staircase leading to first floor, downstairs W.C, gas and electricity meters.
uPVC double glazed window to front aspect, low level W.C., single radiator, part tiled walls.
17'9" (5m 41cm) x 13'0" (3m 96cm)
uPVC double glazed window to rear and front aspects, two single radiators, feature fireplace with electric fire, T.V. aerial, power points.
11'1" (3m 37cm) x 10'7" (3m 22cm)
uPVC double glazed window to rear aspect, range of fitted wall and base units with tiled worksurfaces incorporating stainless steel sink and drainer, space for gas cooker, splashback wall tiles. Space for appliances, plumbing for washing machine, radiator. uPVC rear door leading to garden area.
3'9" (1m 14cm) x 3'10" (1m 16cm)
Door to passageway, door to garden, tiled floor.
uPVC double glazed window to front aspect, spindle staircase.
13'0" (3m 96cm) x 10'10" (3m 30cm)
uPVC double glazed window to rear aspect, single radiator, power points.
12'7" (3m 83cm) x 10'9" (3m 27cm)
uPVC double glazed window to rear aspect, single radiator, built-in storage cupboard with boiler, power points.
10'0" (3m 4cm) x 6'6" (1m 98cm)
uPVC double glazed window to front aspect, single radiator.
6'6" (1m 98cm) x 6'6" (1m 98cm)
uPVC double glazed window to front aspect, white suite comprising of a low level W.C, vanity sink unit, shower cubicle. Tiled walls and flooring, ceiling downlighters, storage cupboard, chrome towel rail.
Enclosed lawned rear garden with mature planted borders, overlooking open fields. Greenhouse, resin patio and path, outside cold water tap, two outbuildings. The front is also lawned with mature planting and with steps leading up to the front via wrought iron gates.
