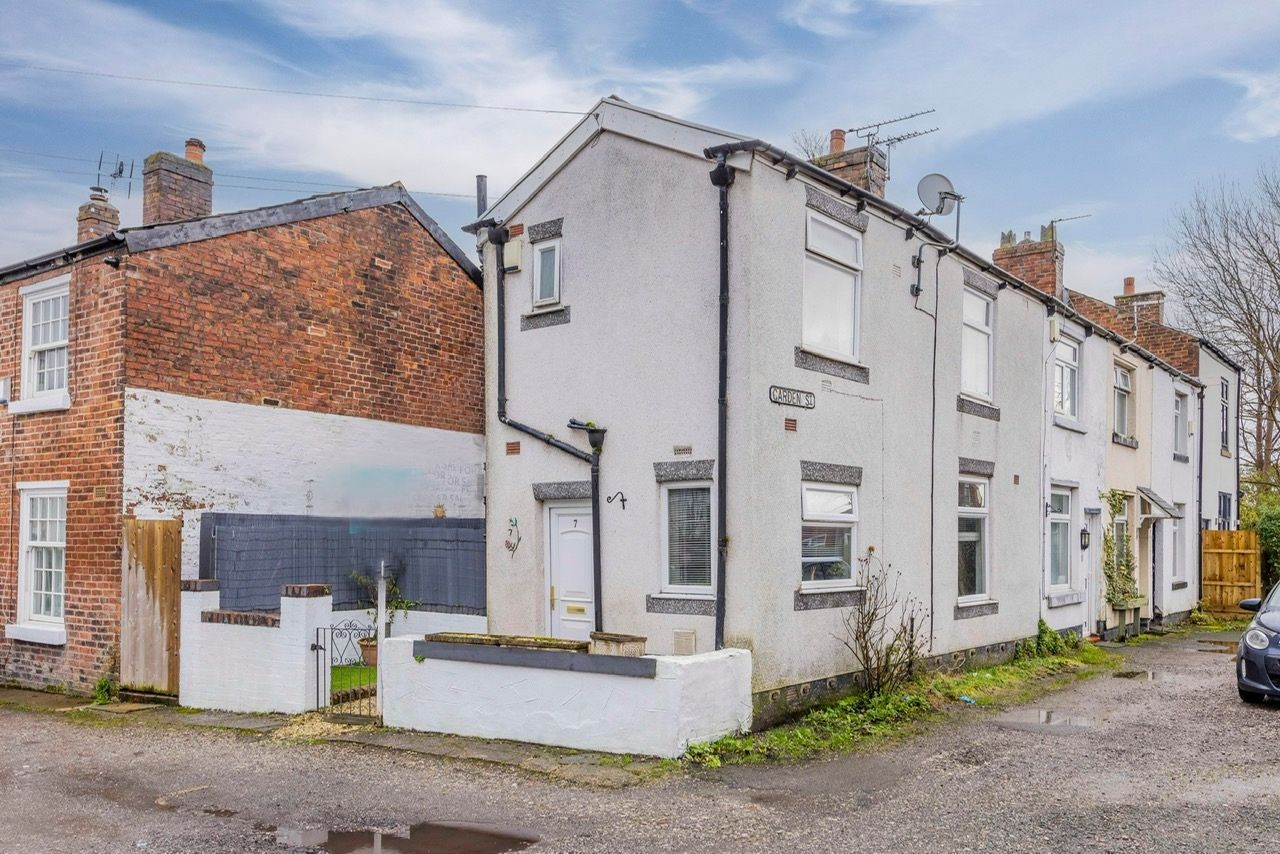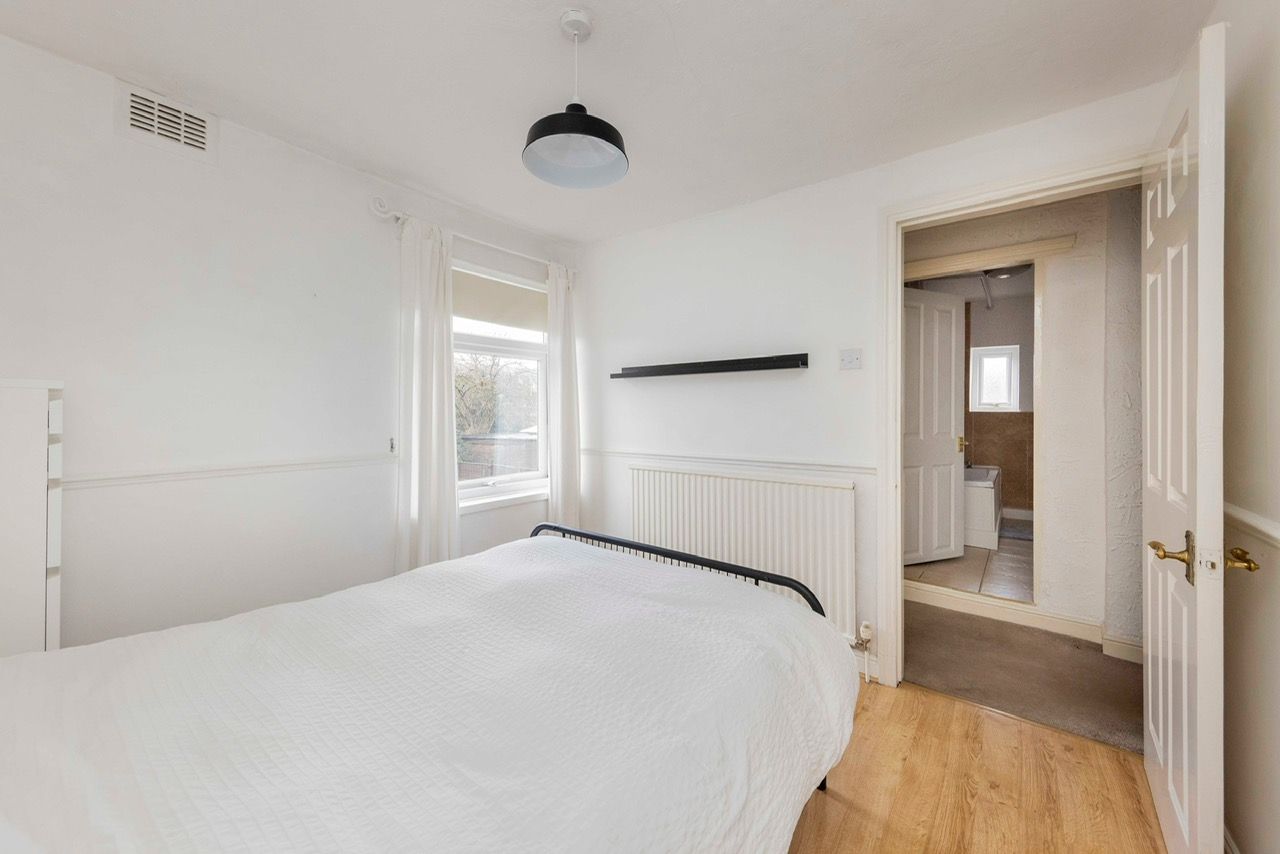 Ian Tonge Property Services is the trading name of Ian Tonge Property Services Limited.
Ian Tonge Property Services is the trading name of Ian Tonge Property Services Limited.
 Ian Tonge Property Services is the trading name of Ian Tonge Property Services Limited.
Ian Tonge Property Services is the trading name of Ian Tonge Property Services Limited.
2 bedrooms, 1 bathroom
Property reference: HAG-1HZ813BY21T














9'3" (2m 81cm) x 8'11" (2m 71cm)
uPVC double glazed entrance door, uPVC double glazed windows to front and side aspects, radiator, range of fitted base and wall units with rolled edge work surfaces incorporating a drainer sink unit with mixer tap, inset 4 ring gas hob with stainless steel extractor hood above and electric oven below. Space for washing machine and fridge freezer, laminate flooring.
12'8" (3m 86cm) x 12'1" (3m 68cm)
uPVC double glazed window to side aspect, radiator, feature exposed brick wall with fire surround and display mantle incorporating an electric fire, beamed ceiling, wood effect laminate flooring, staircase to first floor.
Loft access.
9'1" (2m 76cm) x 9'1" (2m 76cm)
uPVC double glazed window to side aspect, radiator, wood effect flooring, dado rail, built in cupboard.
12'10" (3m 91cm) x 4'8" (1m 42cm)
Currently used as a single bedroom but could be used as a study, cot room or hobbies room. uPVC double glazed window to side aspect, radiator, wood effect flooring.
6'2" (1m 87cm) x 4'4" (1m 32cm)
Small uPVC double glazed window to front, radiator. Half height panelled wall. Panel bath with shower, wash hand basin and low level w.c. Built in airing cupboard housing Worcester Gas Combination Central Heating Boiler, part tiled walls and tiled flooring.
Small gated area with flower beds.
