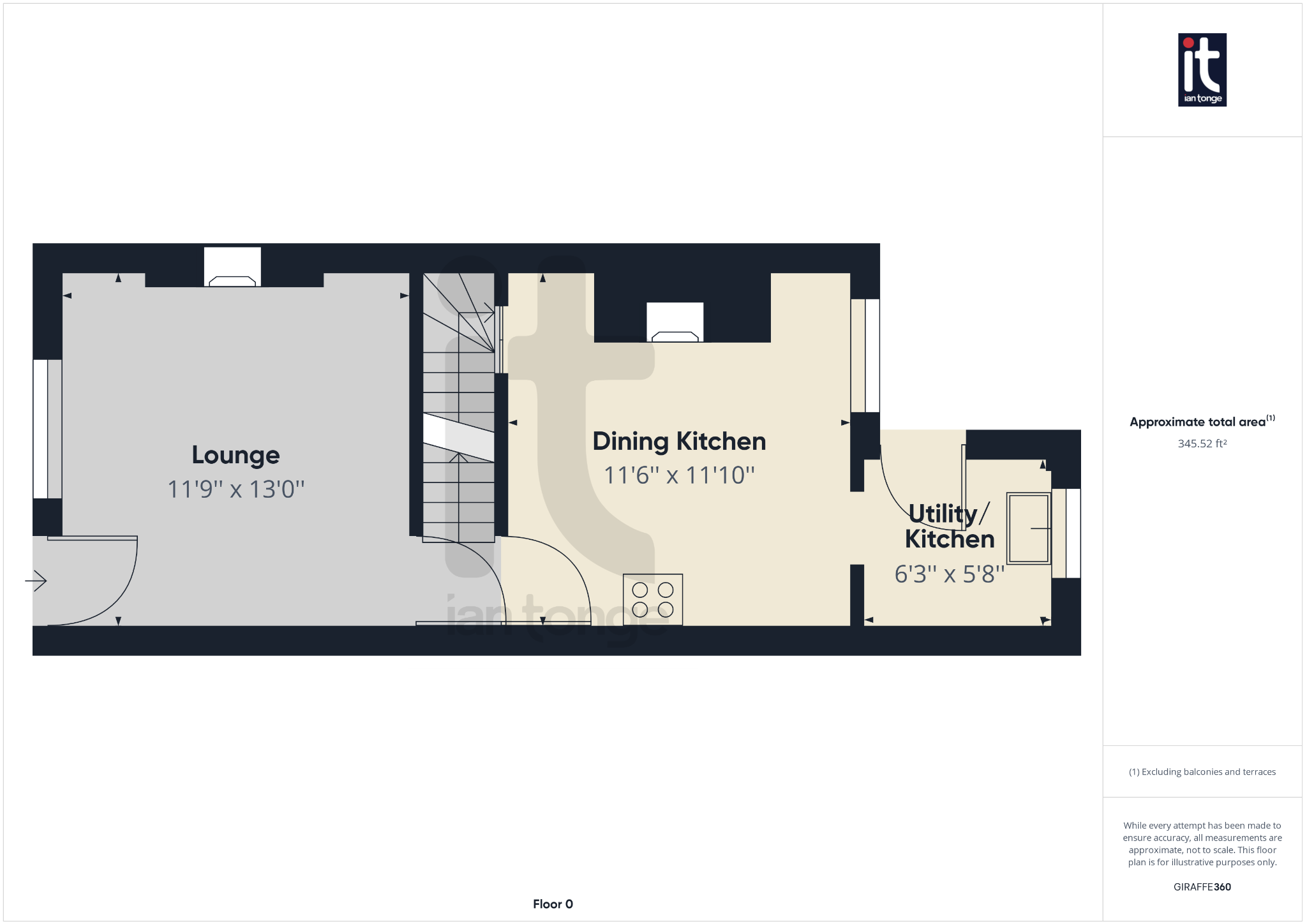 Ian Tonge Property Services is the trading name of Ian Tonge Property Services Limited.
Ian Tonge Property Services is the trading name of Ian Tonge Property Services Limited.
 Ian Tonge Property Services is the trading name of Ian Tonge Property Services Limited.
Ian Tonge Property Services is the trading name of Ian Tonge Property Services Limited.
2 bedrooms, 1 bathroom
Property reference: HAG-1HZL13AHCNC













12'6" (3m 81cm) x 11'11" (3m 63cm)
uPVC double window to the front aspect, uPVC door, radiator, laminate flooring, fireplace, wall light points, power points.
11'11" (3m 63cm) x 11'7" (3m 53cm)
uPVC double window to the rear aspect, fitted wall and base units, work surface, built-in electric hob and oven, fireplace, laminate flooring, wall light points, power points, access to the basement.
6'3" (1m 90cm) x 5'9" (1m 75cm)
uPVC double glazed window to the rear, uPVC rear entrance door, fitted wall and base units, work surface with inset stainless steel drainer, plumbed for washing machine, splash back wall tiles, power points.
11'2" (3m 40cm) x 13'0" (3m 96cm)
Alpha central heating boiler, meters and fusebox.
Smoke alarm, access to the bedrooms and bathroom.
12'7" (3m 83cm) x 12'3" (3m 73cm)
uPVC double glazed window to the front aspect, radiator, built-in wardrobe/storage cupboard, TV aerial, power points.
11'7" (3m 53cm) x 4'9" (1m 44cm)
uPVC double glazed window to the rear aspect, radiator, power points.
8'1" (2m 46cm) x 6'3" (1m 90cm)
uPVC double glazed window to the rear aspect, panel bath with shower screen and shower over, pedestal wash basin, low level W.C., chrome radiator, storage cupboard.
To the front aspect there is a forecourt and to the rear there is a flagged rear yard which overlooks the communal green.



