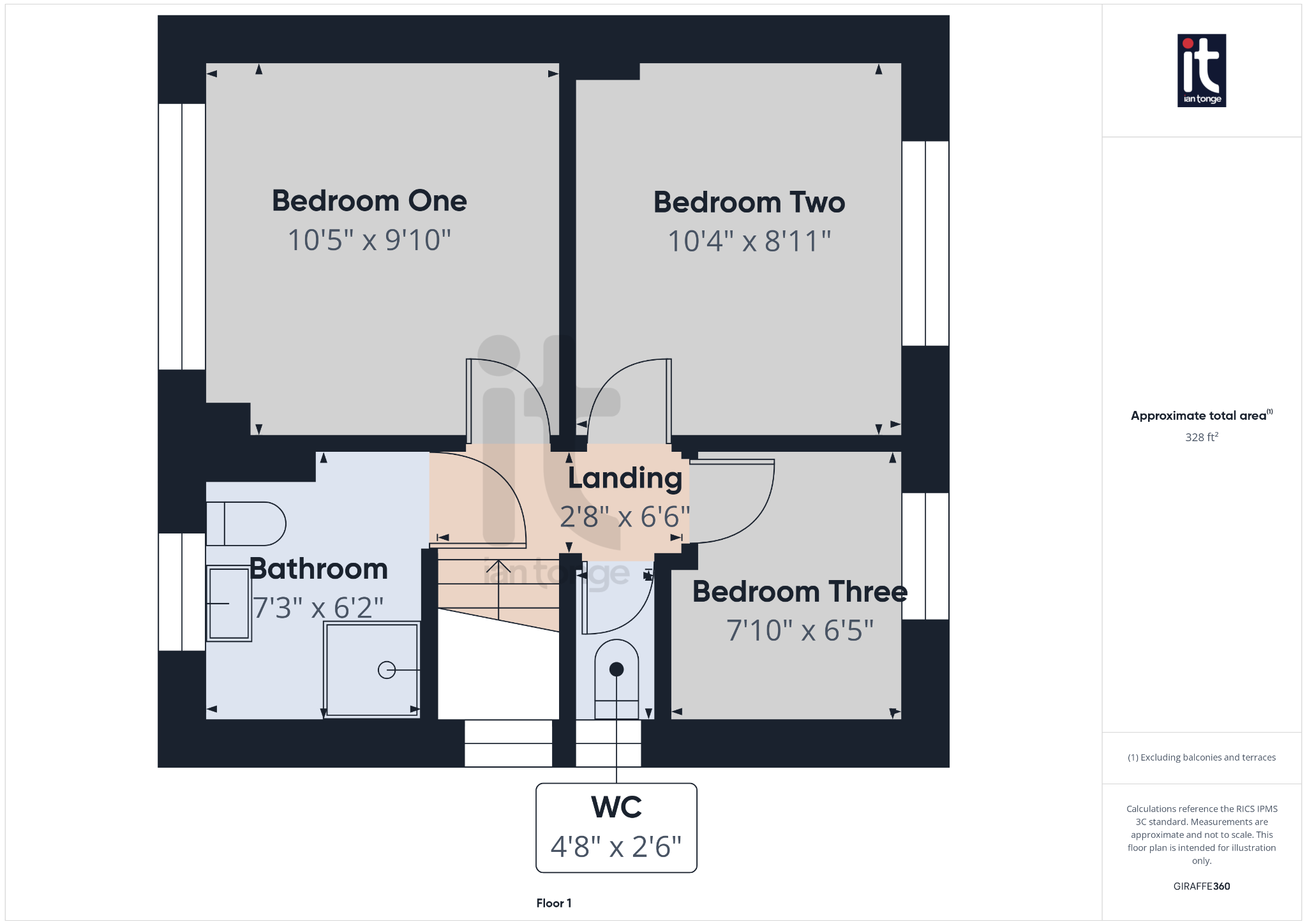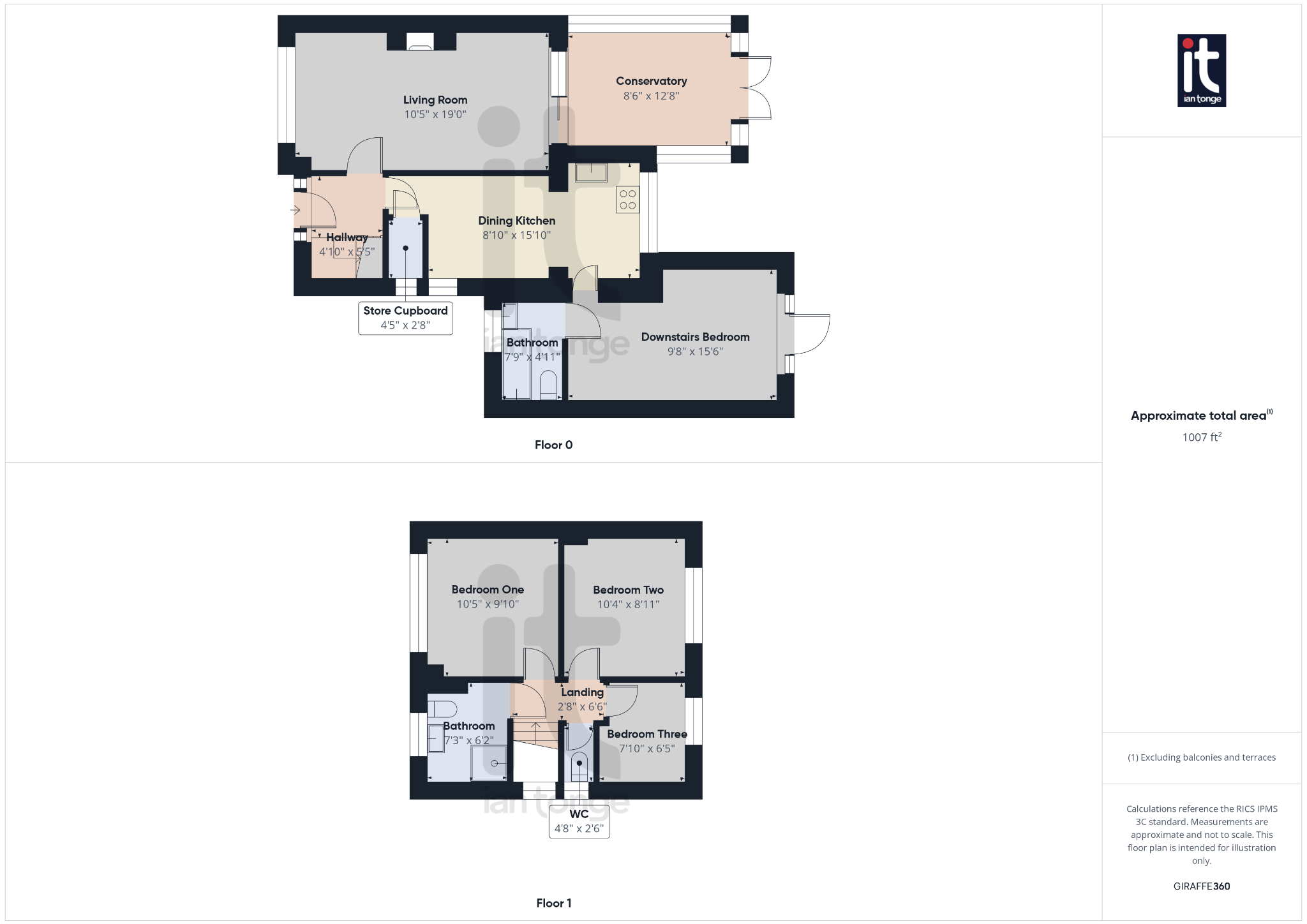 Ian Tonge Property Services is the trading name of Ian Tonge Property Services Limited.
Ian Tonge Property Services is the trading name of Ian Tonge Property Services Limited.
 Ian Tonge Property Services is the trading name of Ian Tonge Property Services Limited.
Ian Tonge Property Services is the trading name of Ian Tonge Property Services Limited.
3 bedrooms, 2 bathrooms
Property reference: HAG-1JH614GDXLX
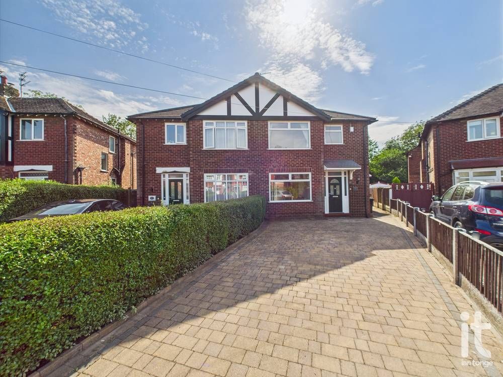
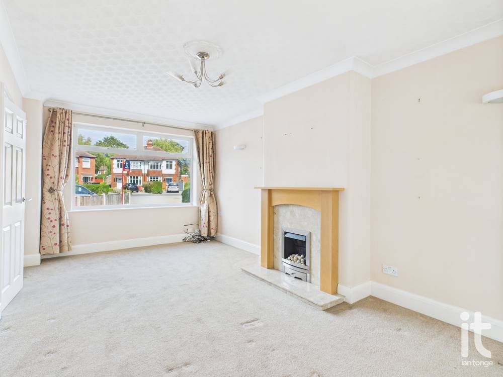
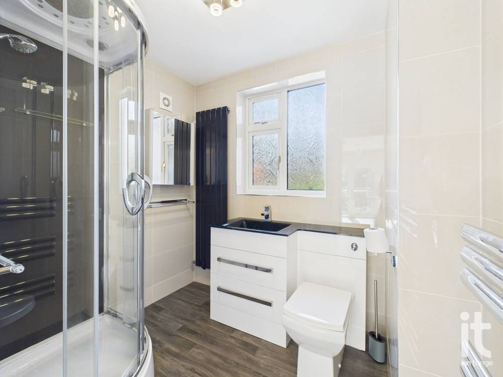
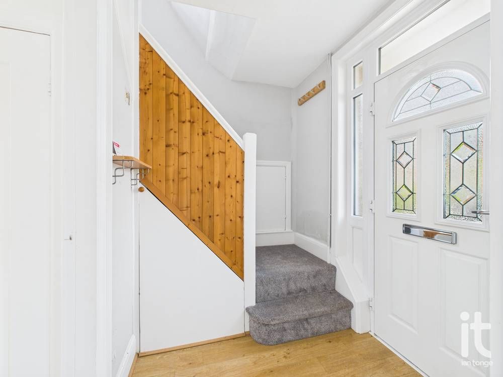
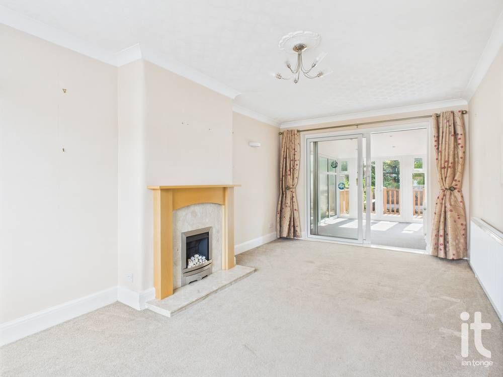
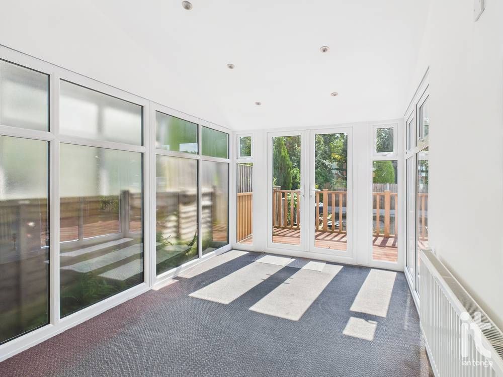
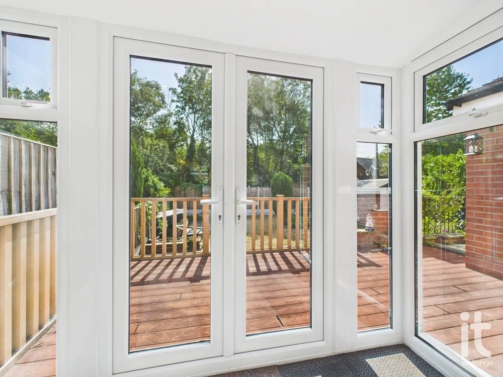
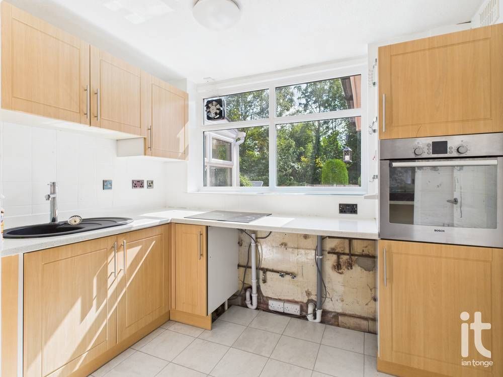
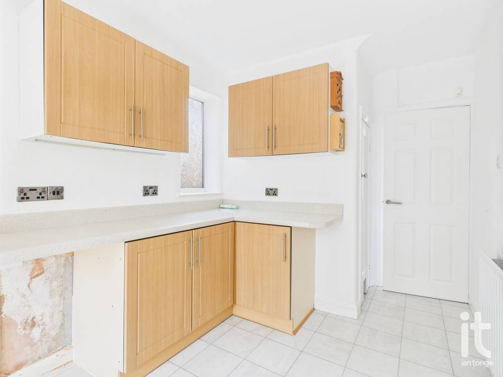
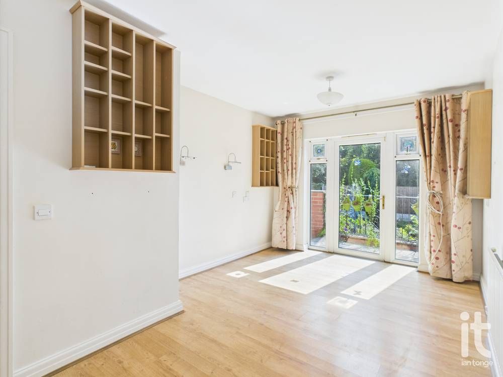
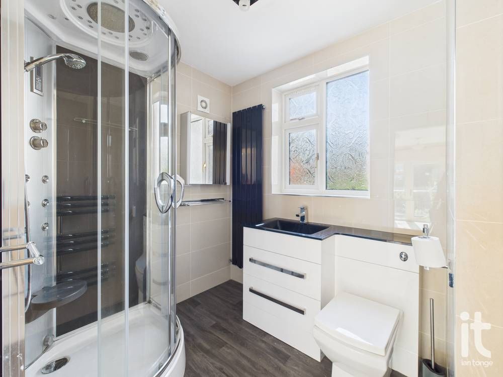
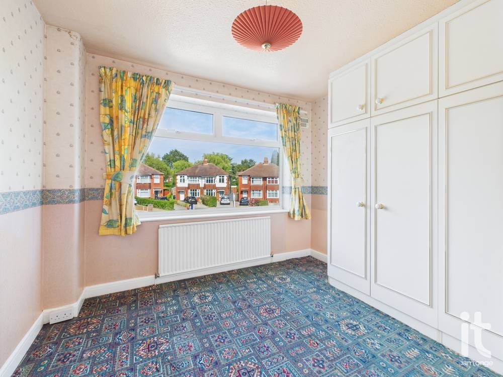
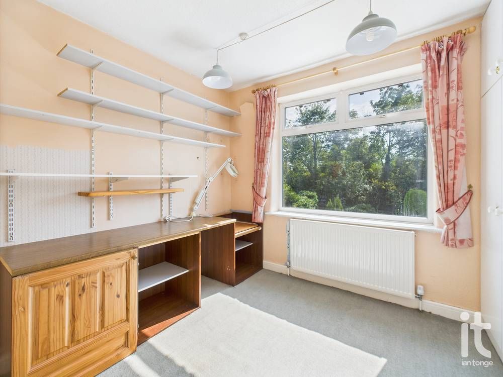
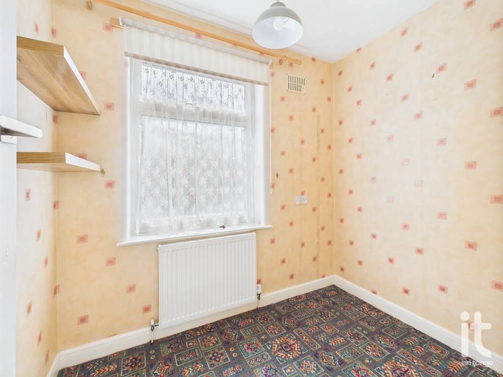
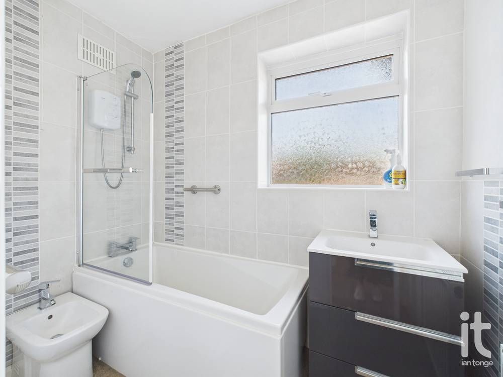
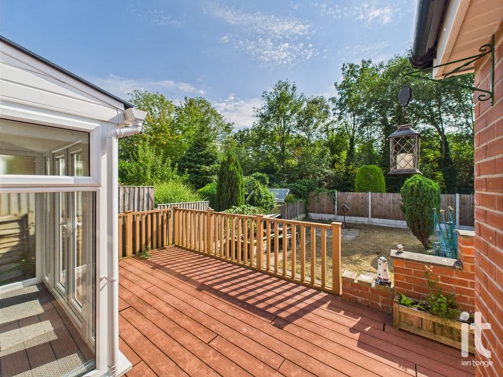
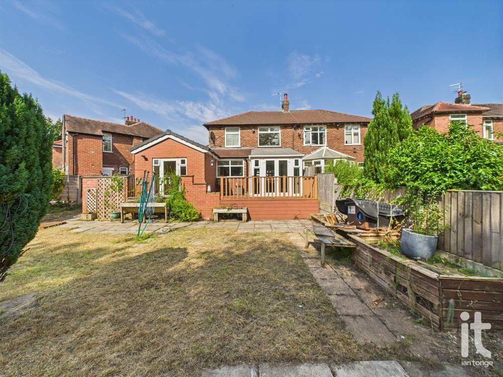
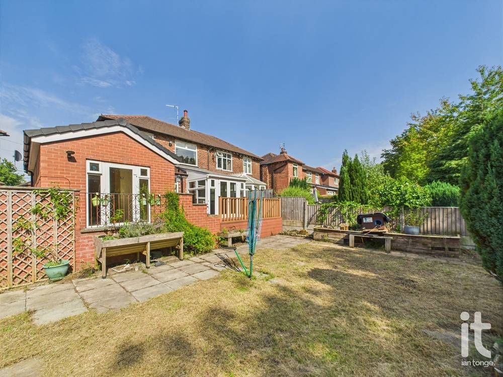
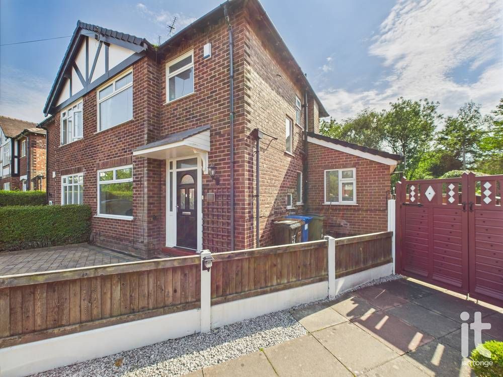
In addition to the above, the property has undergone some upgrading. This includes a newly fitted roof, an ample block paved driveway, newly fitted combination boiler, update to the electric wiring and a consumer unit fitted, the mock-tudor cladding at the front of the property has been replaced, soffits, fascias and guttering have been replaced on the extension, conservatory fitted with a tiled roof and windows/doors replaced, new composite front door installed.
Norbury Crescent benefits from exceptional transport links, with Hazel Grove train station just over one mile away, providing easy access to Stockport, Manchester city centre, and beyond. Manchester Airport is conveniently located approximately twenty minutes’ drive away, ideal for frequent travellers. The property is also within close reach of several highly regarded primary and secondary schools, making it perfectly suited for families.
With demand high in the Hazel Grove area, early viewing is strongly recommended to avoid disappointment.
4'10" (1m 47cm) x 5'5" (1m 65cm)
Composite entrance door, laminate flooring, understair storage cupboard, meter cupboard, radiator, stairs leading to first floor.
10'5" (3m 17cm) x 19'0" (5m 79cm)
uPVC double glazed window to front aspect, decorative electric fire and surround, radiator, uPVC double glazed sliding doors to conservatory.
8'6" (2m 59cm) x 12'8" (3m 86cm)
uPVC double glazed with solid tiled roof, radiator, uPVC double glazed double doors leading out to decked area.
8'10" (2m 69cm) x 15'10" (4m 82cm)
uPVC double glazed window to rear and side aspects, range of fitted wall and base units with worksurfaces incorporating inset sink and drainer, electric hob. Built-in eye level electric oven, undercounter space for fridge and freezer, space for automatic washing machine, double radiator. Large storage cupboard with uPVC double glazed window to side aspect, wall mounted Glow-worm gas central heating boiler.
9'8" (2m 94cm) x 15'6" (4m 72cm)
uPVC double glazed door leading to garden and decking area, radiator, laminate flooring.
7'3" (2m 20cm) x 6'2" (1m 87cm)
uPVC double glazed window to front aspect, fitted suite comprising of:- corner shower unit, vanity sink and W.C unit, column radiator, tiled walls, chrome heated towel rail.
uPVC double glazed window to side aspect.
10'5" (3m 17cm) x 9'10" (2m 99cm)
uPVC double glazed window to front aspect, range of fitted wardrobes, radiator.
10'4" (3m 14cm) x 8'11" (2m 71cm)
uPVC double glazed window to rear aspect, range of fitted wardrobes, radiator.
7'10" (2m 38cm) x 6'5" (1m 95cm)
uPVC double glazed window to rear aspect, radiator.
7'9" (2m 36cm) X 4'11" (1m 49cm)
uPVC double glazed window to front aspect, fitted suite comprising of:- panelled bath with shower over, vanity sink unit and storage, bidet. Radiator, half tiled walls.
4'8" (1m 42cm) x 2'6" (76cm)
uPVC double glazed window to side aspect, low level W.C.
The south facing rear garden is mainly laid to lawn with a large decked area off the conservatory. Enclosed by fencing and mature planting and benefitting from not being overlooked.
with up and over door, power and lighting.
