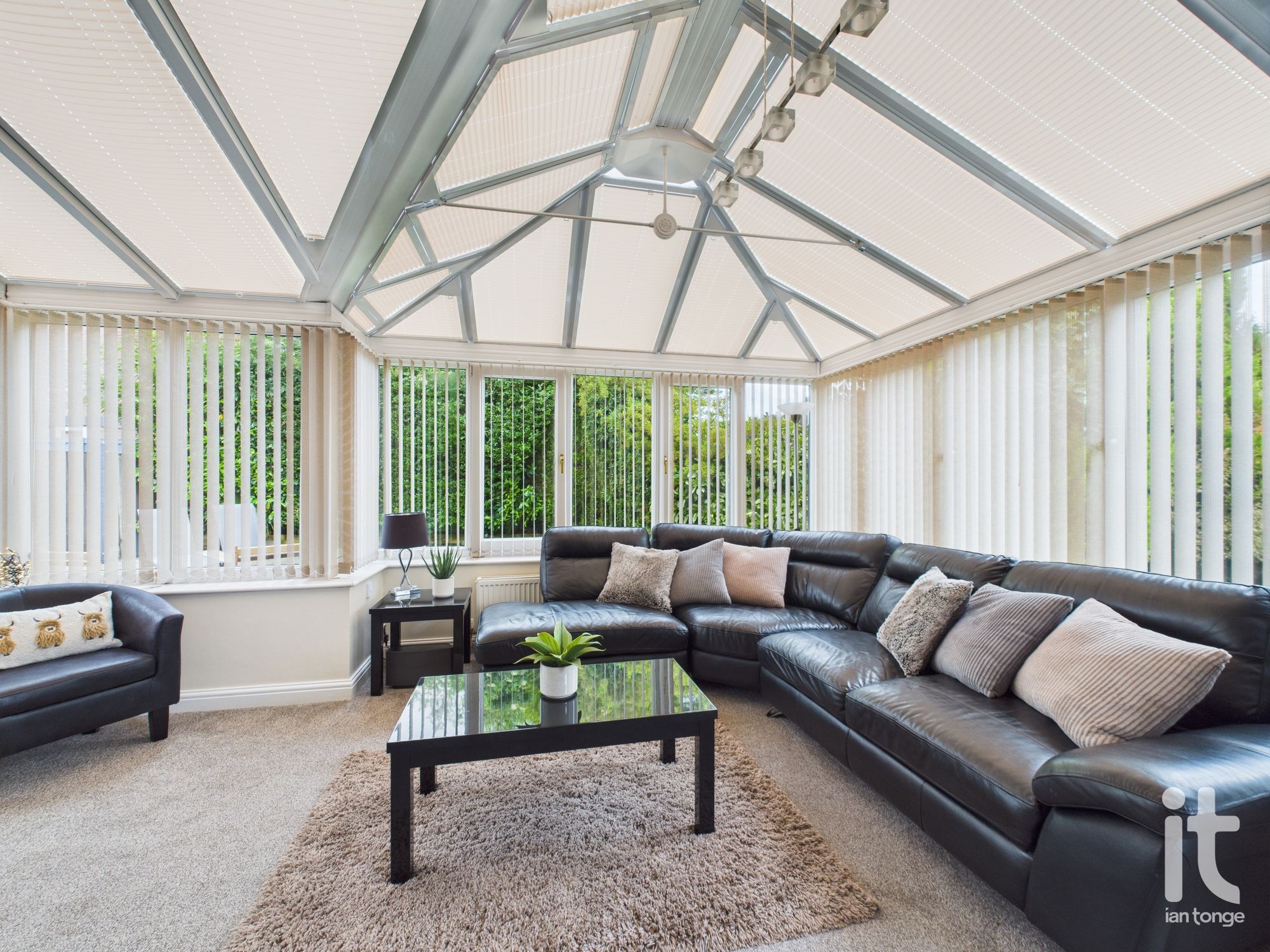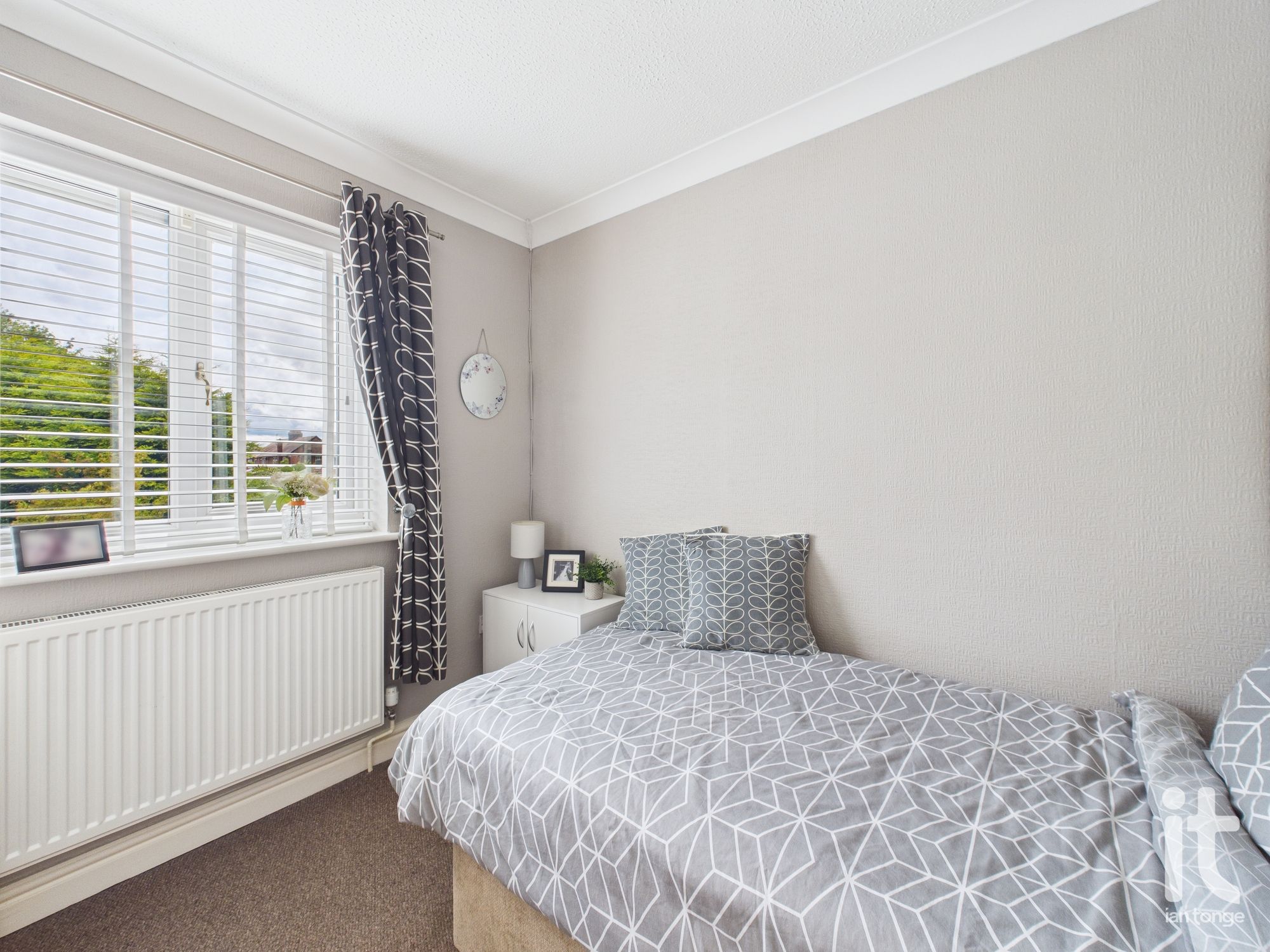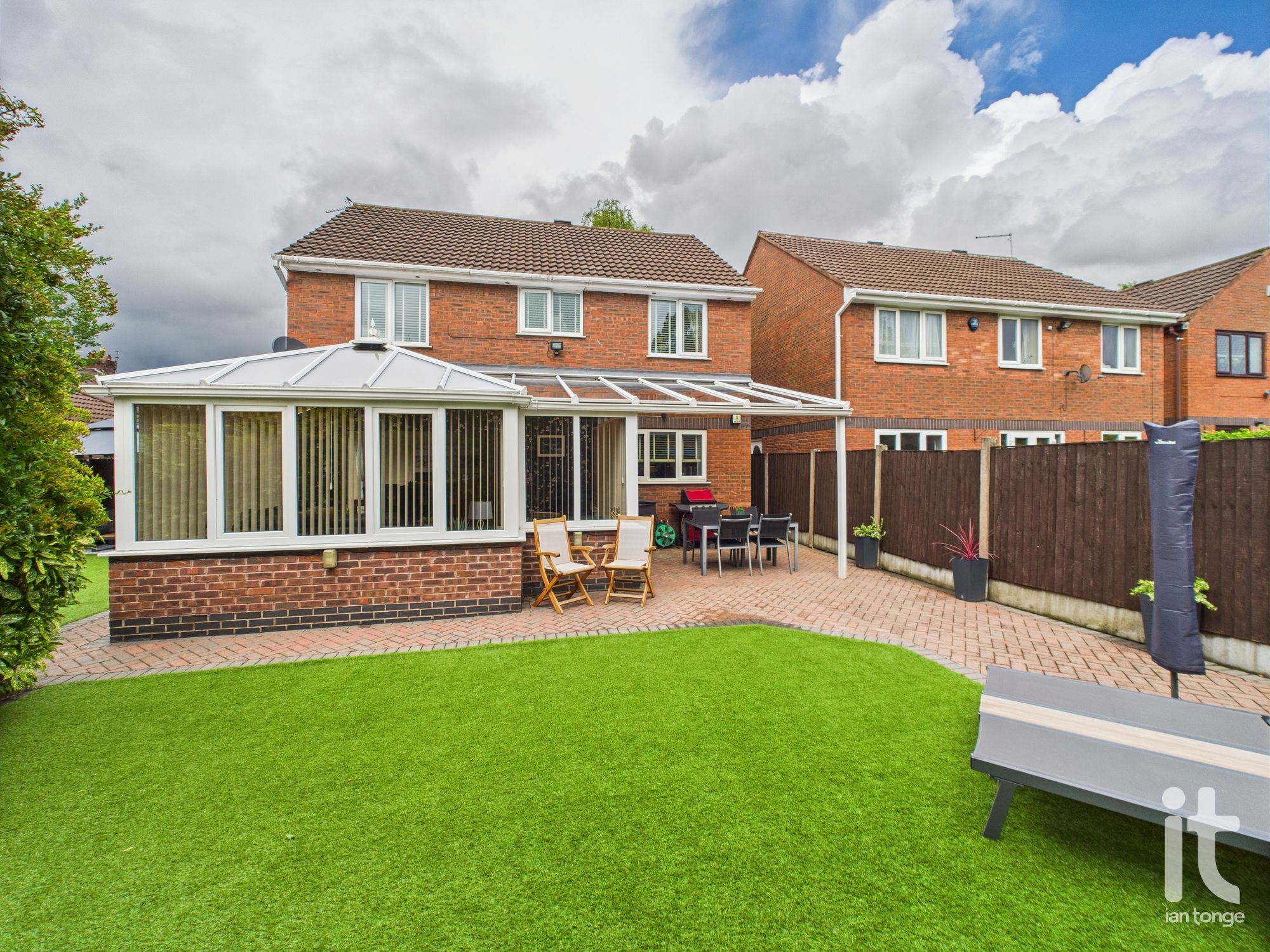 Ian Tonge Property Services is the trading name of Ian Tonge Property Services Limited.
Ian Tonge Property Services is the trading name of Ian Tonge Property Services Limited.
 Ian Tonge Property Services is the trading name of Ian Tonge Property Services Limited.
Ian Tonge Property Services is the trading name of Ian Tonge Property Services Limited.
4 bedrooms, 2 bathrooms
Property reference: HAG-1JHE15HXKLK







































6'0" (1m 82cm) x 4'2" (1m 27cm)
Entrance door, radiator, staircase leading to the first floor, Karndean flooring.
4'5" (1m 34cm) x 3'5" (1m 4cm)
uPVC arched window, part tiled walls, concealed W.C., hand wash basin, chrome radiator, vanity mirror.
5'6" (1m 67cm) x 9'5" (2m 87cm)
Arched uPVC double glazed window to the front aspect, uPVC double glazed window to the side aspect, range of fitted units and desk, radiator, Karndean flooring.
12'3" x 15'1"
uPVC double glazed bay window to the front aspect, base units with wooden top, radiator, Karndean flooring.
8'9" (2m 66cm) x 15'10" (4m 82cm)
uPVC side door, range of stylish fitted wall and base units, granite work surfaces, Franke stainless steel sink unit, Bosch double oven, electric hob with extractor hood above, microwave, integrated dishwasher and fridge/freezer, splash back wall tiles, breakfast table, storage cupboard, radiator with cover, ceiling downlighters, Karndean flooring.
16'0" (4m 87cm) x 9'0" (2m 74cm)
Bi-folding doors leading to the rear garden, ceiling downlighters, open plan leading to the conservatory.
15'7" x 11'8"
Brick base, uPVC frame, double glazed windows, double doors leading to the garden, radiator.
12'10" (3m 91cm) x 2'8" (81cm)
Access to all the first floor rooms, storage cupboard.
9'7" (2m 92cm) x 12'6" (3m 81cm)
uPVC double glazed window to the front aspect, radiator, fitted wardrobes, bedside cabinets, chest of drawers, ceiling downlighters.
5'7" (1m 70cm) x 6'1" (1m 85cm)
uPVC double glazed window to the front aspect, shower cubicle, concealed W.C., vanity sink with storage underneath, ceiling downlighters, chrome radiator, vanity mirror, Karndean flooring.
9'0" (2m 74cm) x 11'1" (3m 37cm)
uPVC double glazed window to the front aspect, radiator, loft access.
8'4" (2m 54cm) x 9'11" (3m 2cm)
uPVC double glazed window to the rear aspect, radiator.
8'4" (2m 54cm) x 9'11" (3m 2cm)
uPVC double glazed window to the rear aspect, radiator.
7'0" (2m 13cm) x 5'4" (1m 62cm)
uPVC double glazed window to the rear aspect, panel bath with screen and shower over, concealed W.C., vanity sink with storage underneath and work top, vanity mirror, ceiling downlighters.
To the front aspect there is a large imprint driveway providing ample off road parking, coloured gravel area and water tap. To the side aspect there is astro turf, conifer trees, block paved path, pergola and canopy. To the rear the garden is enclosed with astro turf, block paved patio area and path, canopy area, mature hedging.
Store Room - Composite door, base unit and sink, loft access. W.C.- low level W.C., wash basin. Double Garage - Two garage doors, power and light.




