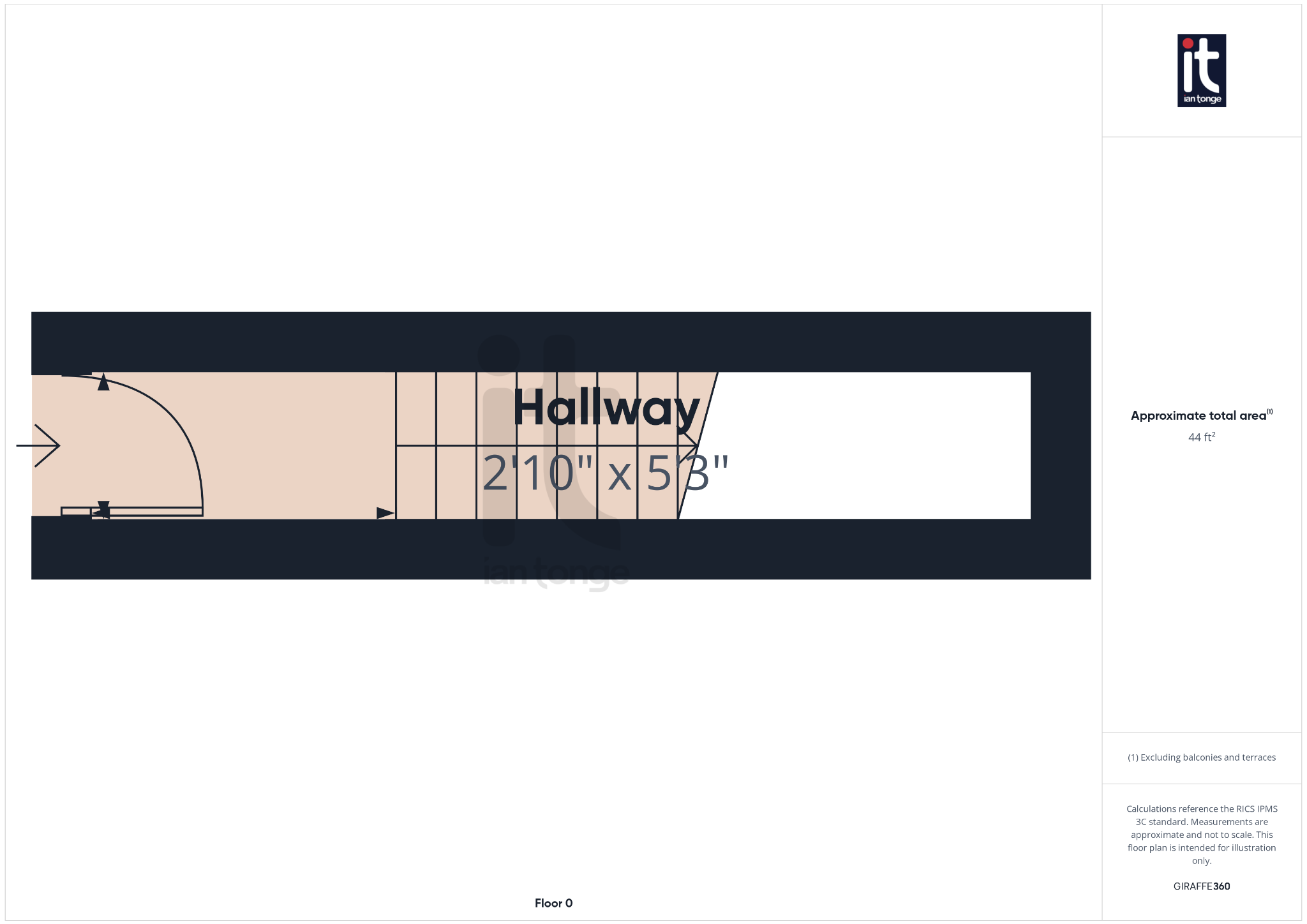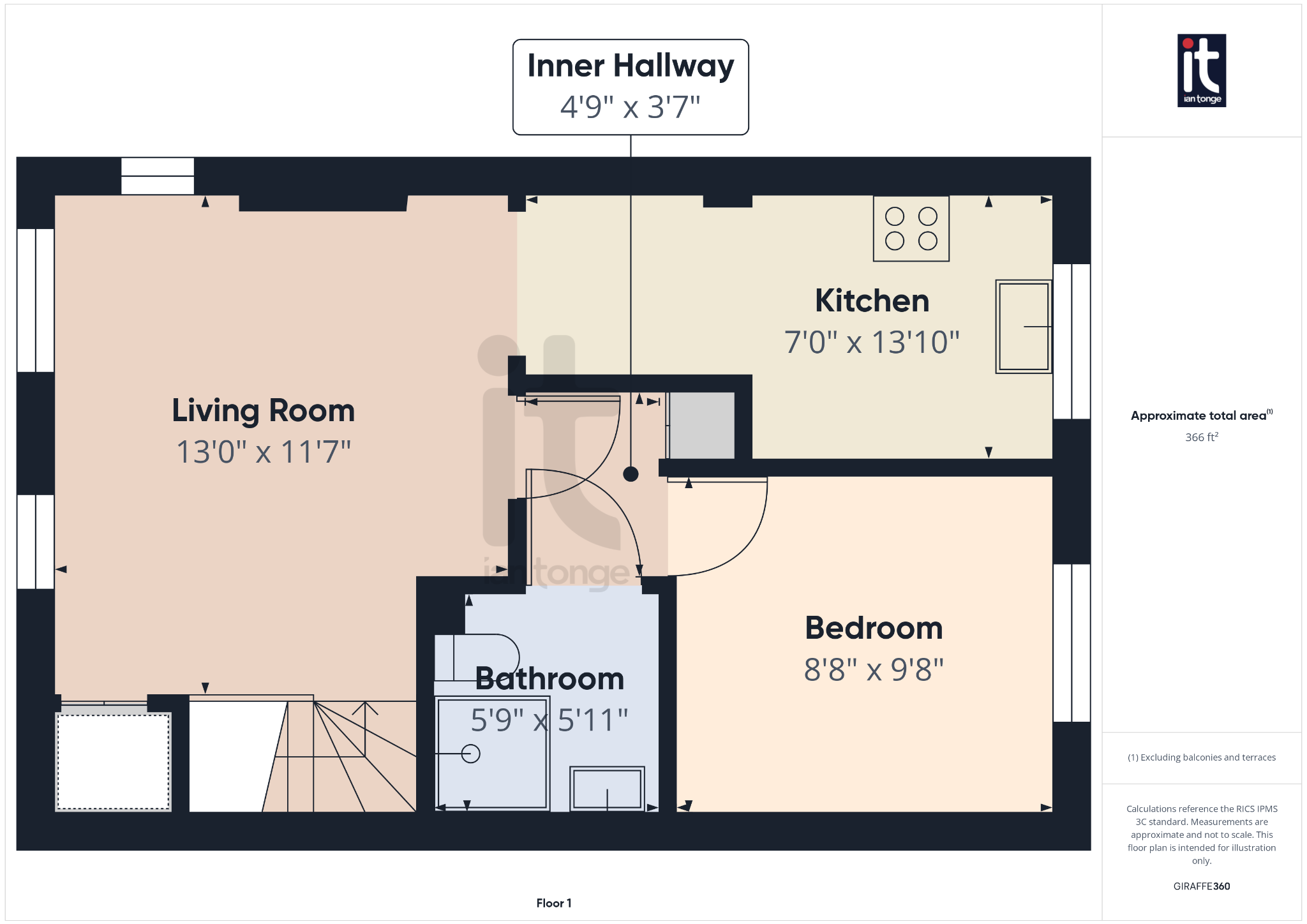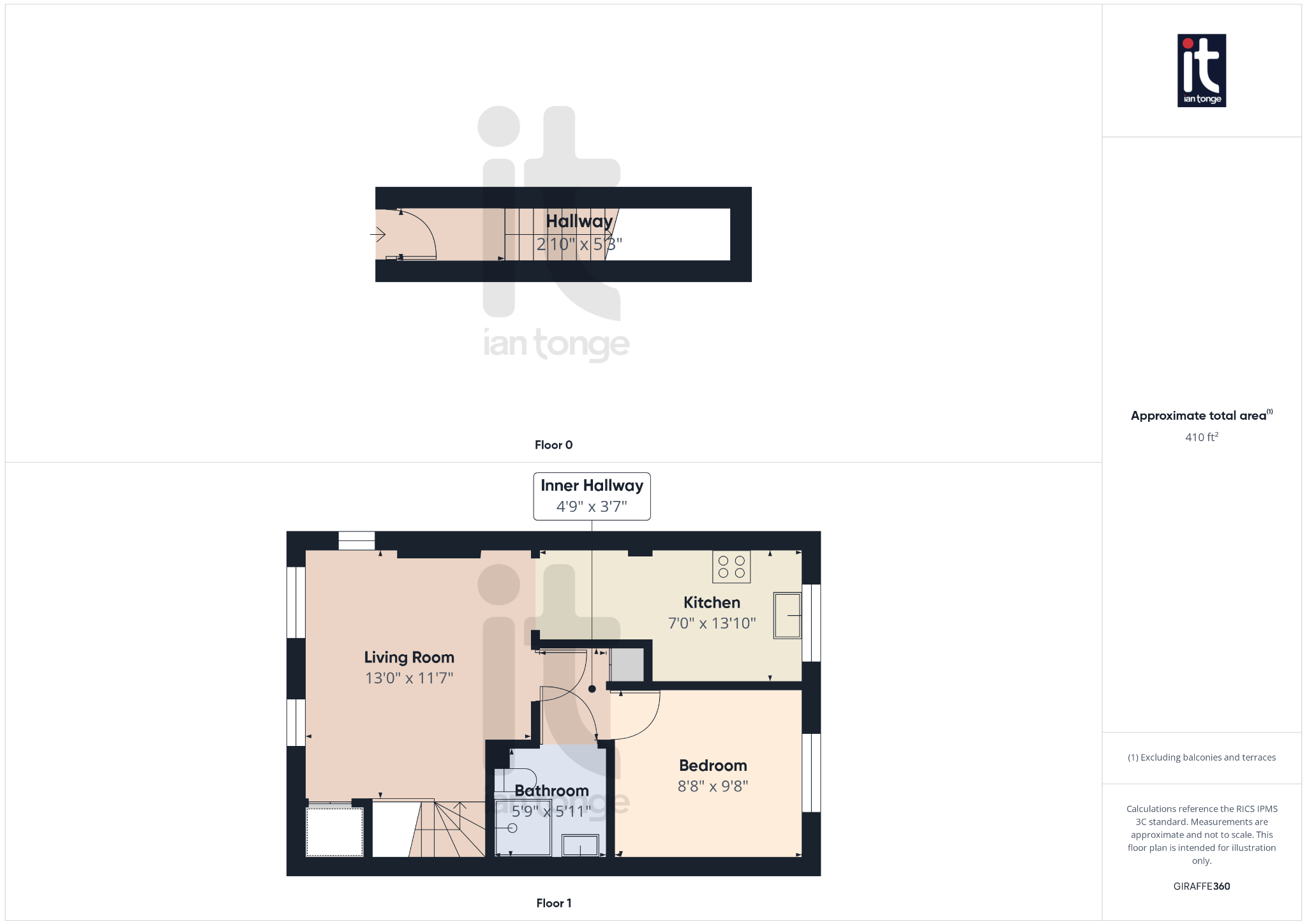 Ian Tonge Property Services is the trading name of Ian Tonge Property Services Limited.
Ian Tonge Property Services is the trading name of Ian Tonge Property Services Limited.
 Ian Tonge Property Services is the trading name of Ian Tonge Property Services Limited.
Ian Tonge Property Services is the trading name of Ian Tonge Property Services Limited.
1 bedroom, 1 bathroom
Property reference: HAG-1JJD15K18YT
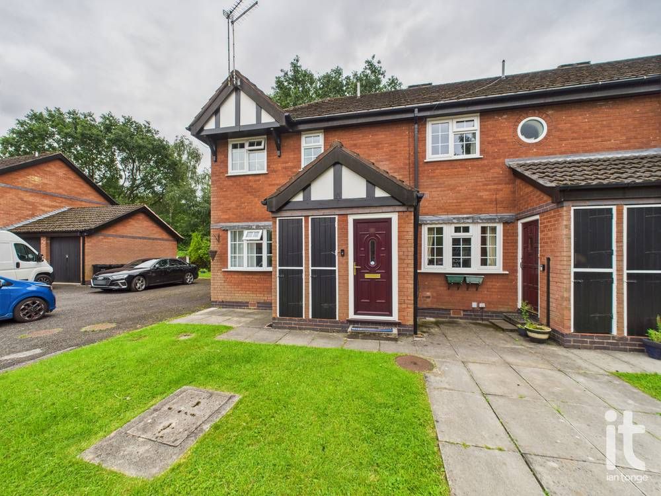
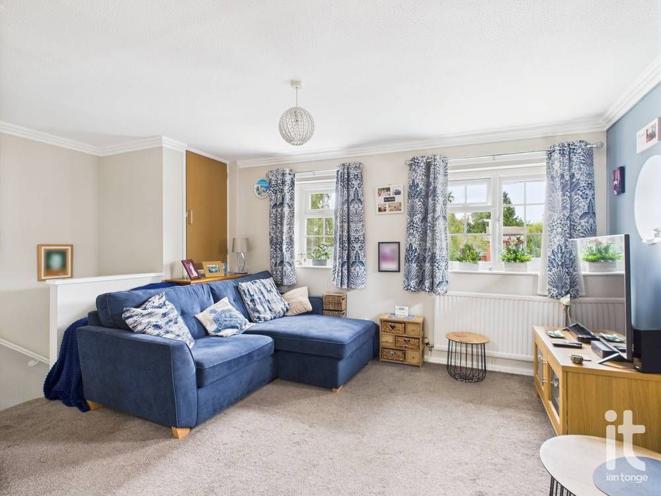
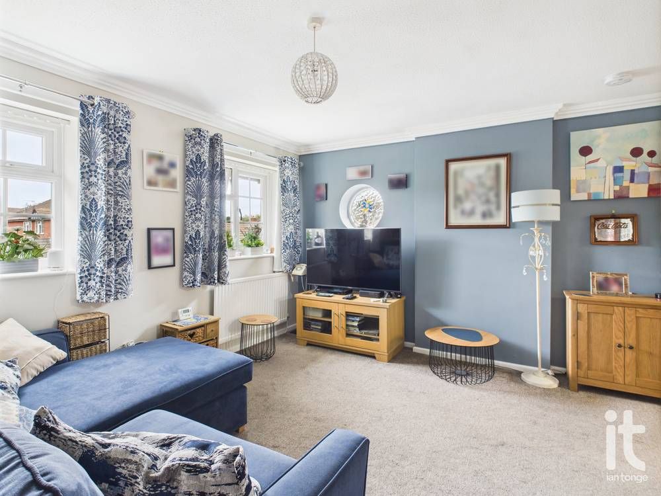
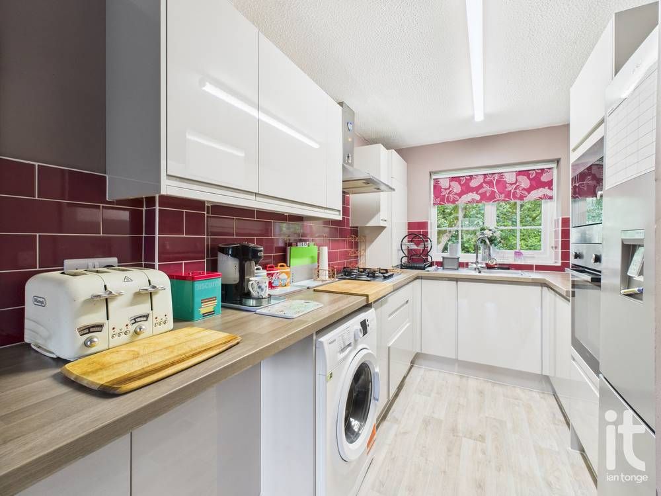
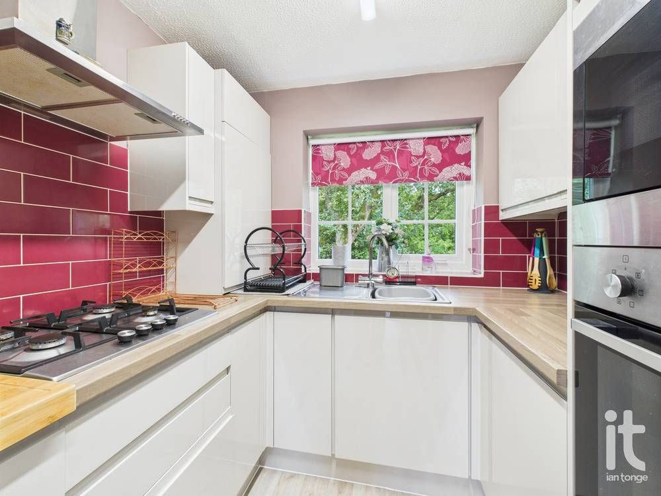
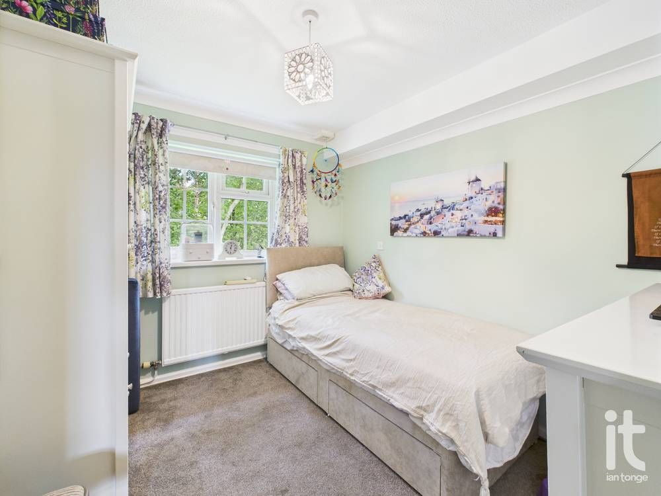
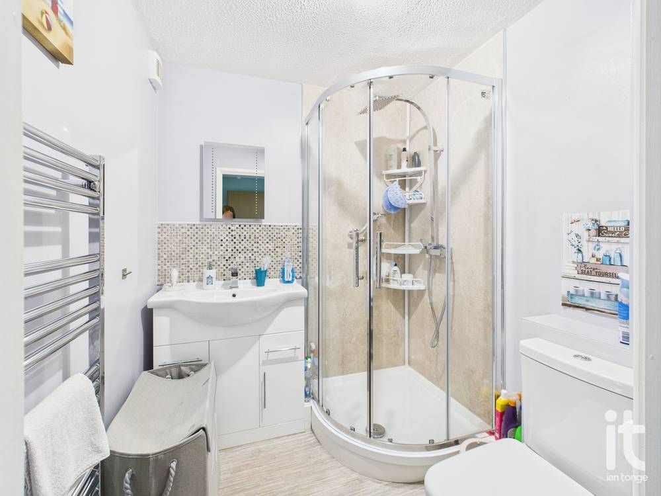
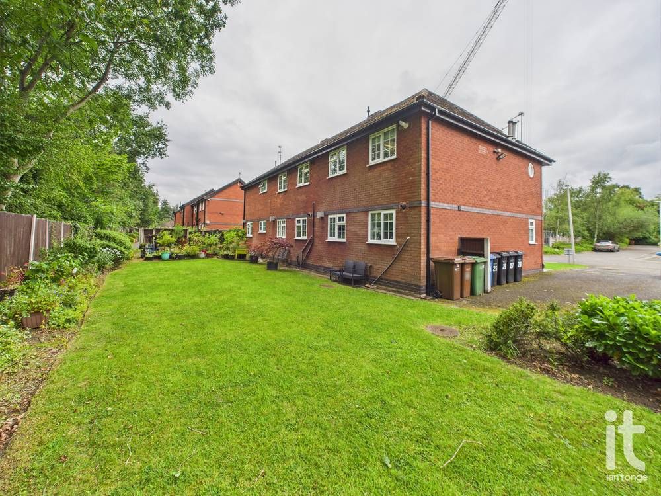
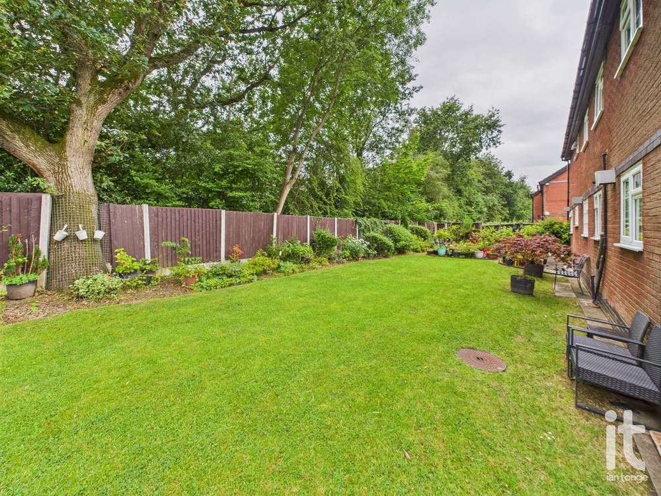
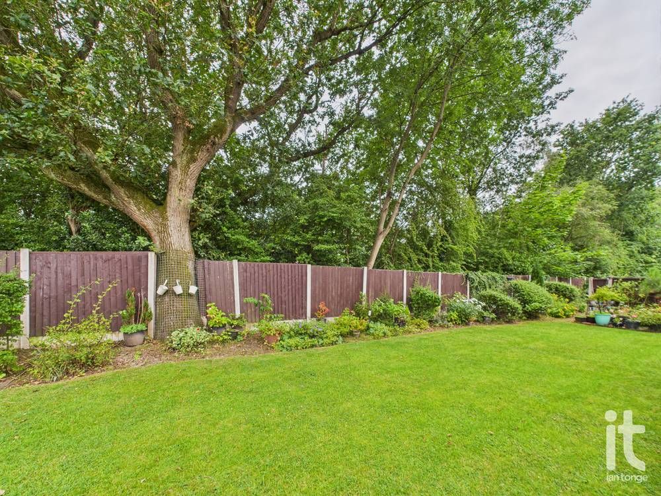
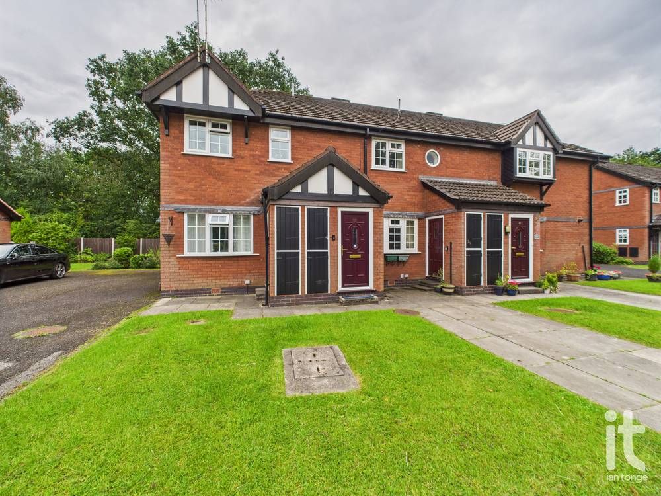
2'10" (86cm) x 5'3" (1m 60cm)
uPVC entrance door leading to hallway, stairs to first floor, radiator.
13'0" (3m 96cm) x 11'7" (3m 53cm)
Two uPVC double glazed windows to front aspect, feature circular glazed window to side aspect, two radiators, overstairs storage cupboard, arch through to kitchen, door through to inner hallway.
7'0" (2m 13cm) x 13'10" (4m 21cm)
uPVC double glazed window to rear aspect, modern range of fitted wall and base units with worksurfaces incorporating stainless steel sink and drainer. Four ring gas hob with stainless steel canopy over, built-in oven and microwave, space for tall fridge/freezer. Plumbing for automatic washing machine.
4'9" (1m 44cm) x 3'7" (1m 9cm)
with large storage cupboard, access to loft void.
8'8" (2m 64cm) x 9'8" (2m 94cm)
uPVC double glazed window to rear aspect, radiator.
5'9" x 5'11"
Modern fitted suite comprising of:- corner glazed shower unit, vanity handwash sink with splashback tiling, low level W.C. Chrome heated towel rail, extractor fan.
Delightful landscaped communal garden to rear with a lawned area, mature trees, planting and shrubs. To the side there is a hardstanding driveway providing off road parking.
70% shared ownership with NO RENT TO PAY Management Fee including Insurance - £98.31 pcm Gas & Elec - £90 pcm approx. Water - £26 pcm approx.
