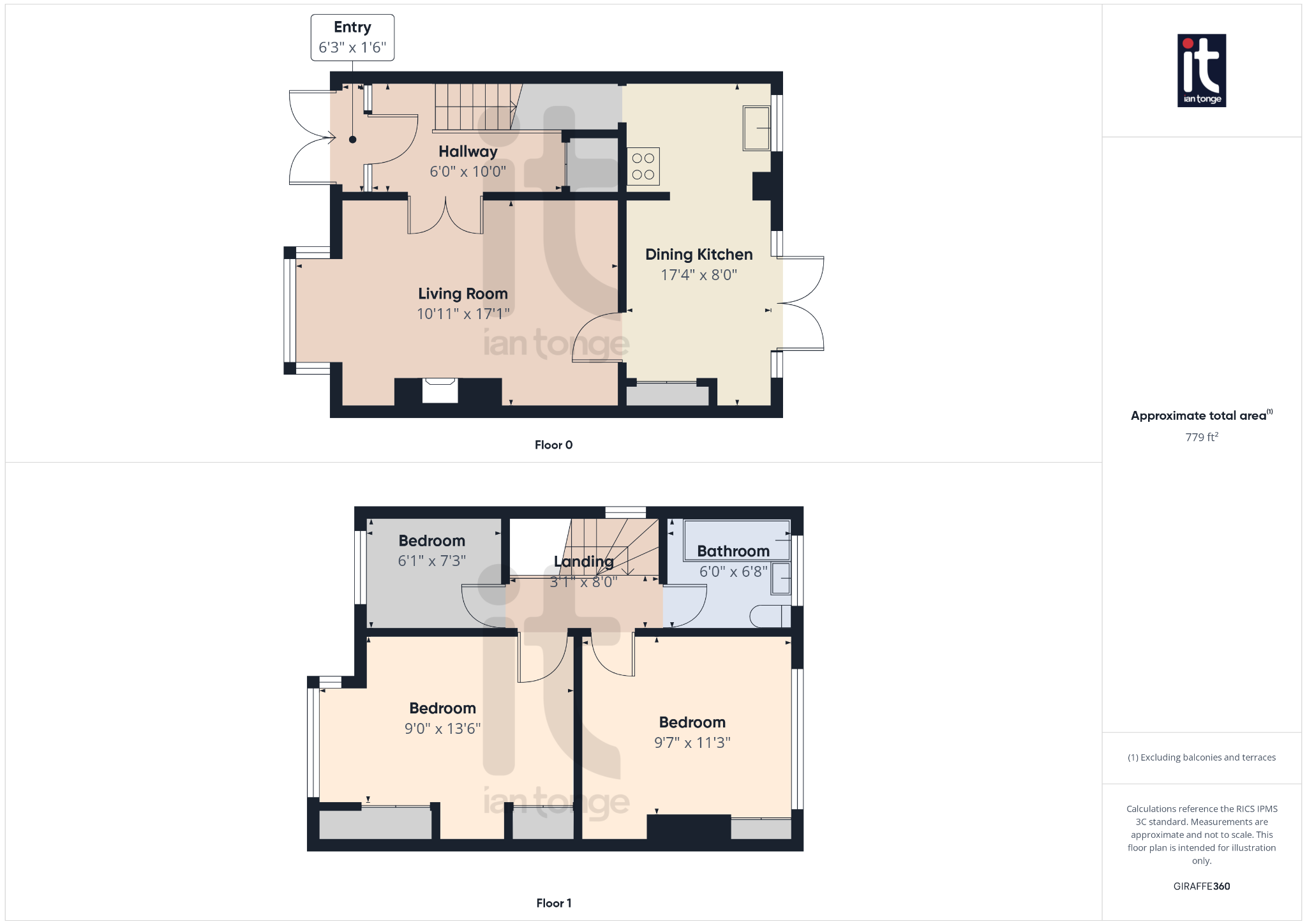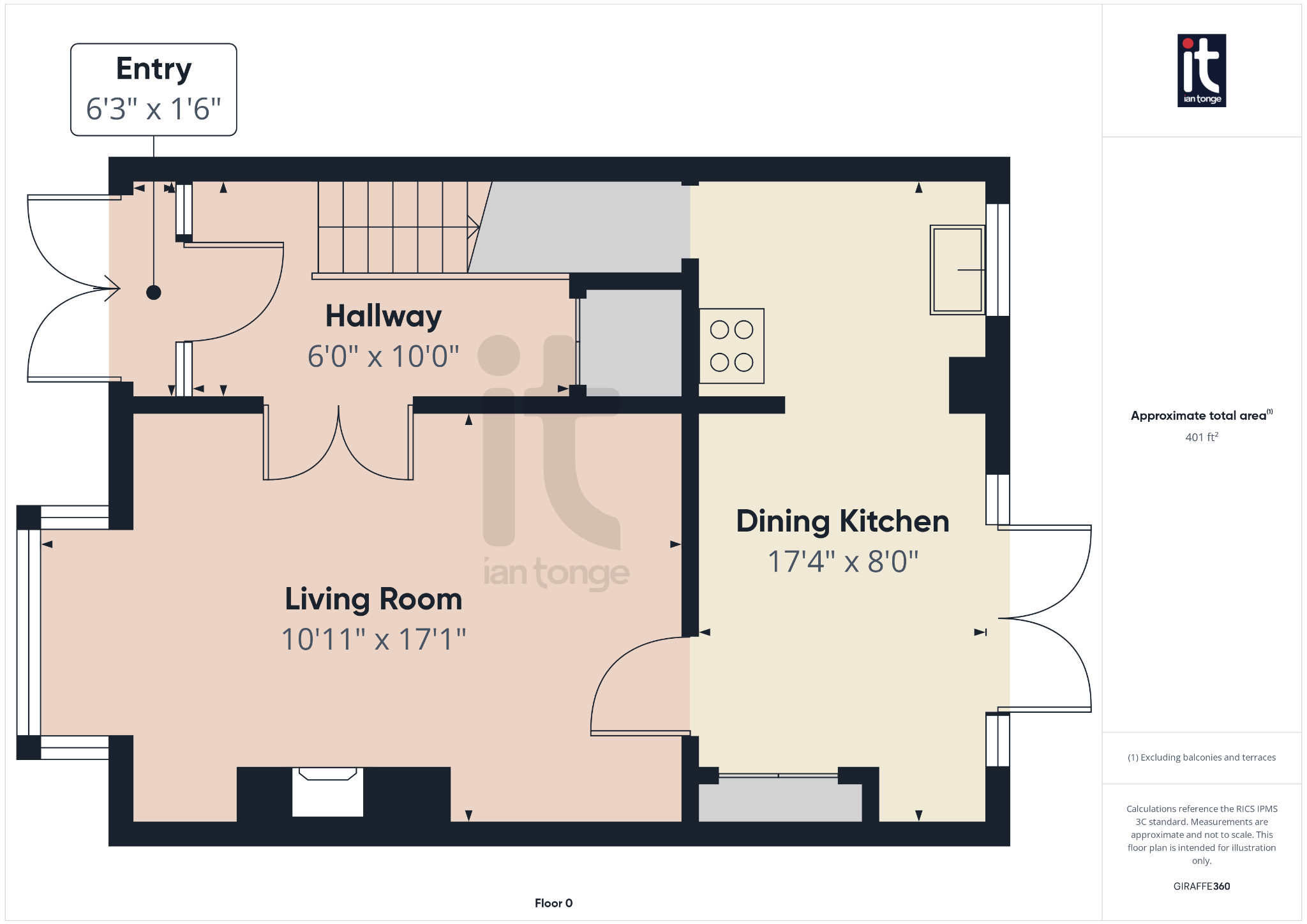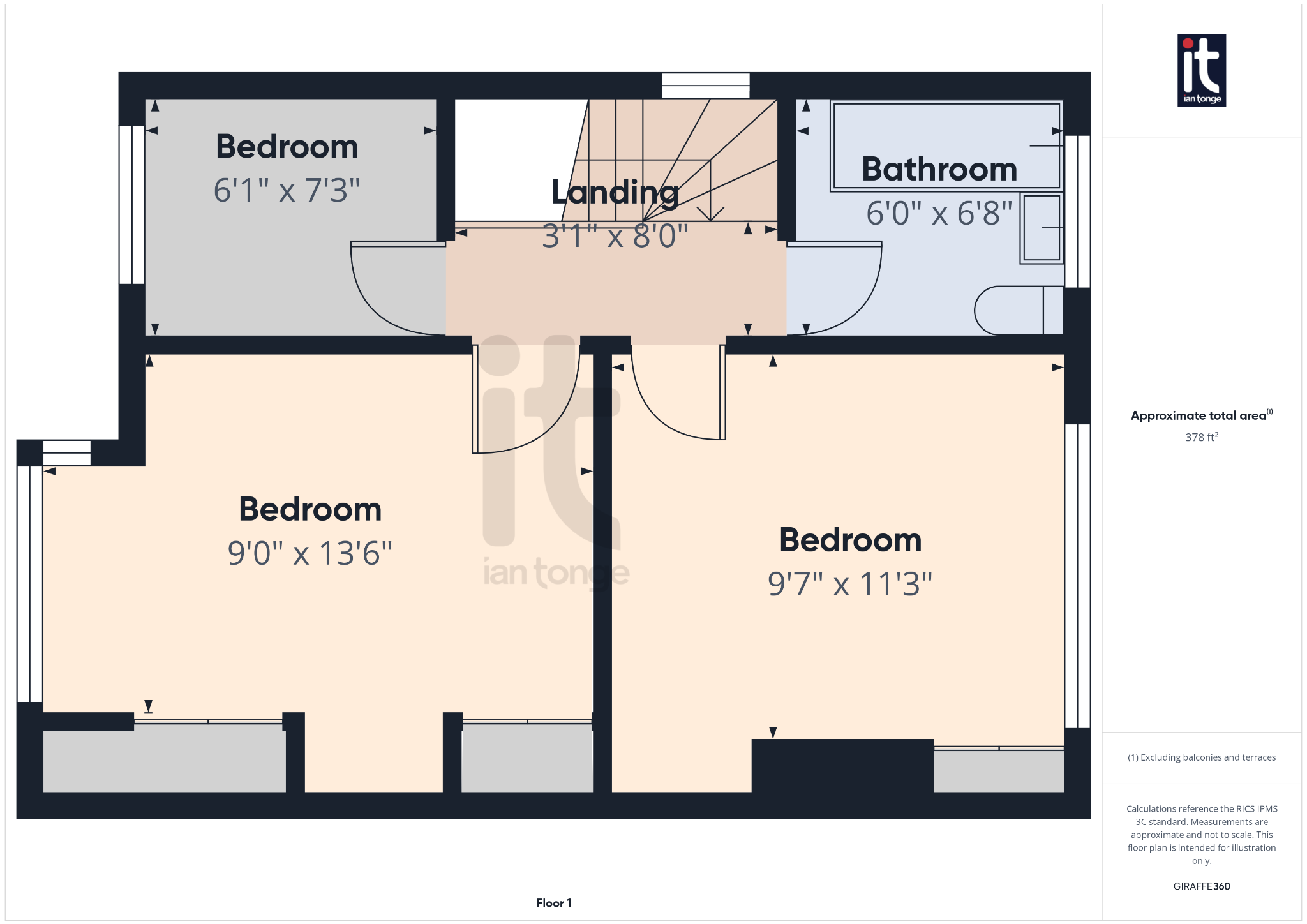 Ian Tonge Property Services is the trading name of Ian Tonge Property Services Limited.
Ian Tonge Property Services is the trading name of Ian Tonge Property Services Limited.
 Ian Tonge Property Services is the trading name of Ian Tonge Property Services Limited.
Ian Tonge Property Services is the trading name of Ian Tonge Property Services Limited.
3 bedrooms, 1 bathroom
Property reference: HAG-1JKG15MFLUE
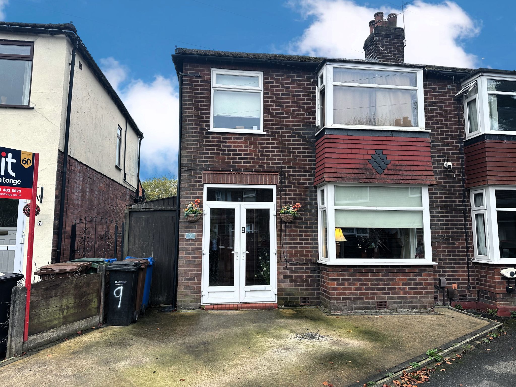
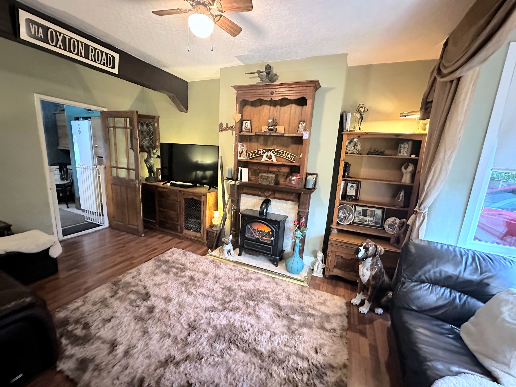
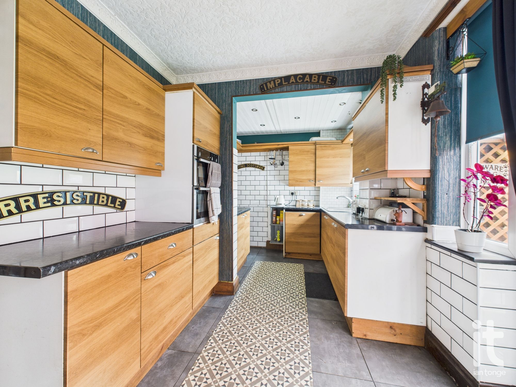
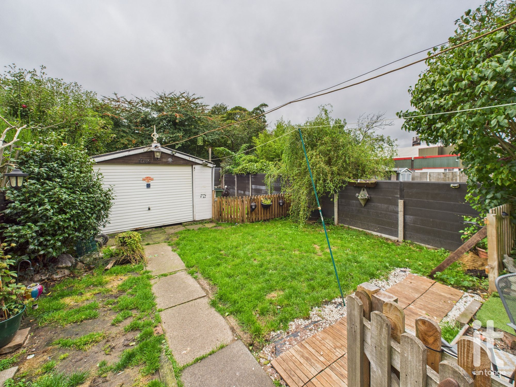
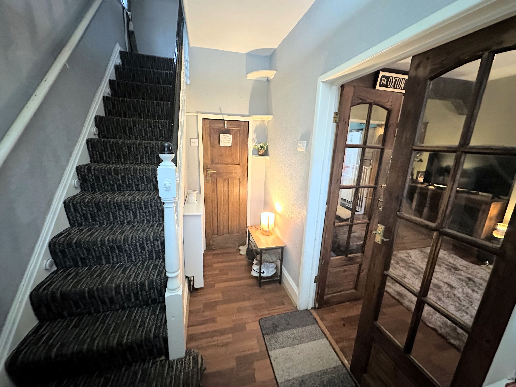
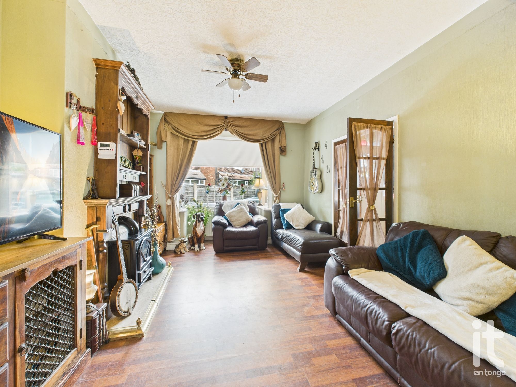
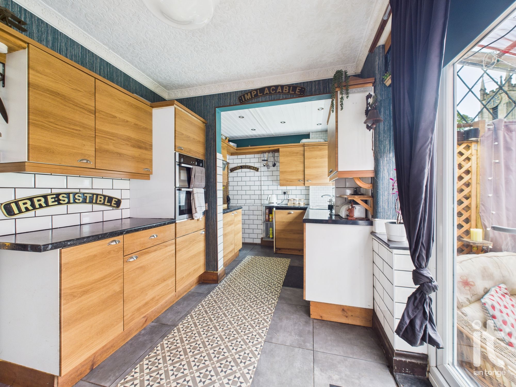
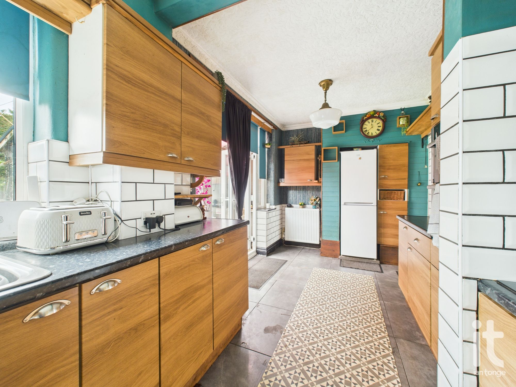
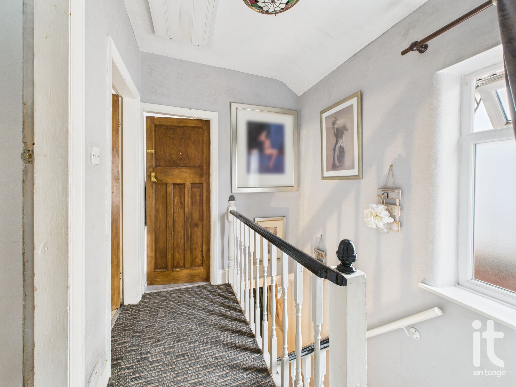
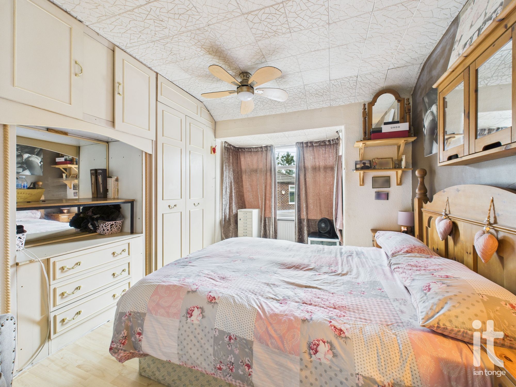
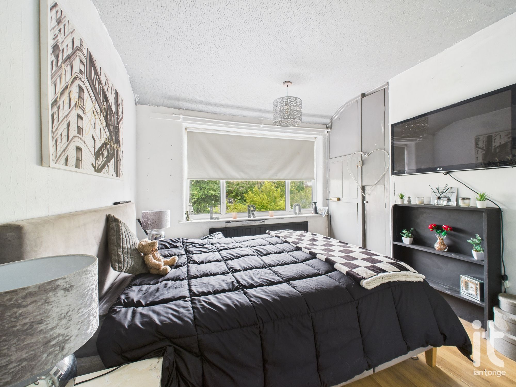
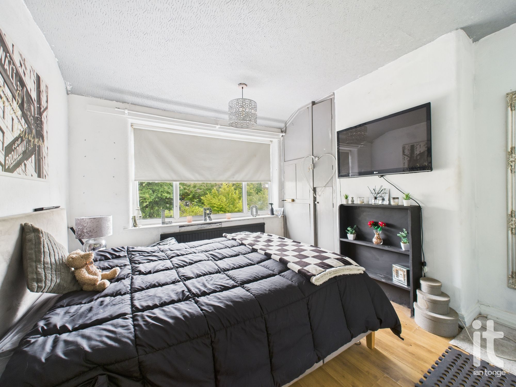
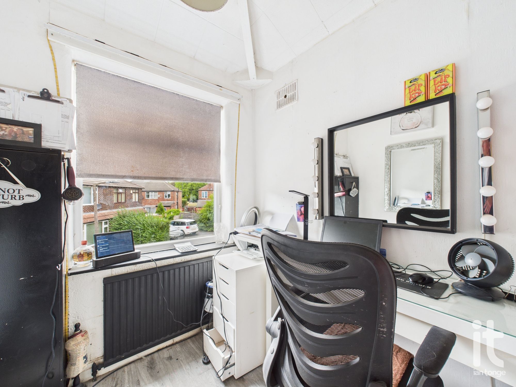
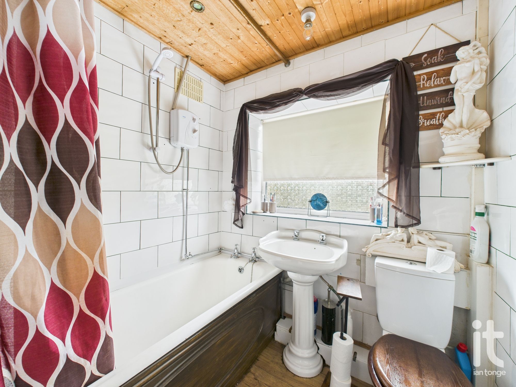
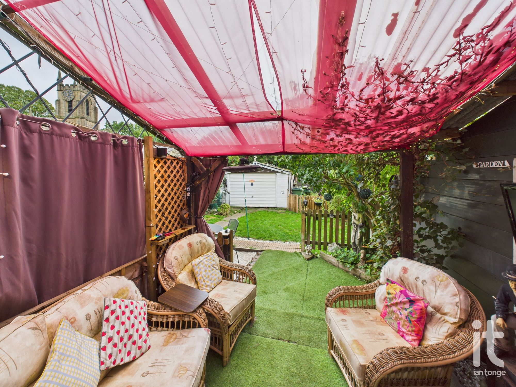
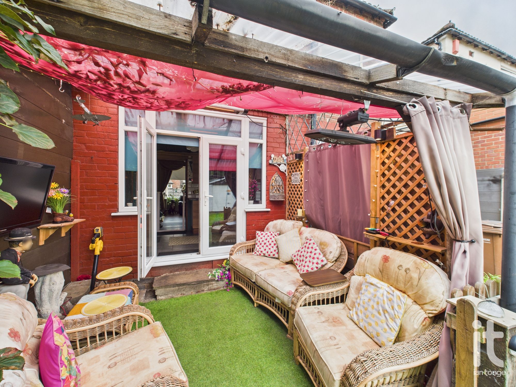
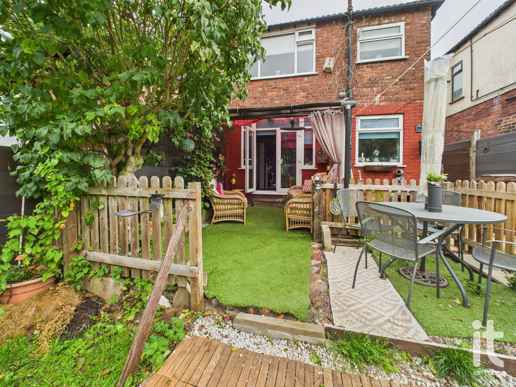
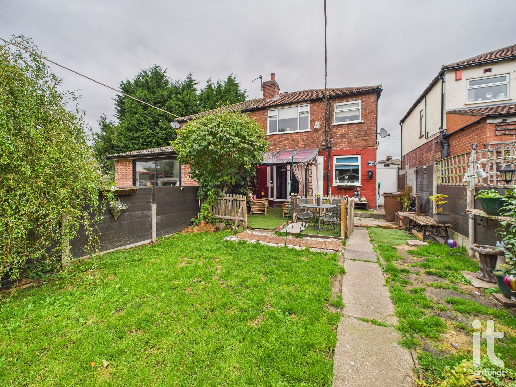
Double entrance door, quarry tiled floor.
Entrance door with stained glass panel, laminate floor, staircase leading to the first floor, radiator with cover, double doors leading into the lounge.
uPVC double glazed bay window to the front aspect, laminate floor, focal fireplace with electric stove, radiator, TV aerial, door to kitchen.
uPVC double glazed window to the rear aspect and double doors leading to the garden, range of fitted wall and base units, work surfaces with inset drainer sink unit, radiator, space for fridge/freezer, built-in double oven and hob with extractor hood above, integrated dishwasher, plumbing for washing machine.
uPVC double glazed window to the side aspect, loft access, spindle balustrade.
uPVC double glazed window to the front aspect, radiator, laminate floor, fitted wardrobes.
uPVC double glazed windows to the rear aspect, radiator, built-in wardrobe, laminate flooring.
uPVC double glazed window to the front aspect, radiator, laminate flooring.
uPVC double glazed window to the rear aspect, white suite comprising of panel bath with shower over, pedestal wash basin, low level W.C., tiled walls, radiator.
To the front aspect there is off road parking. Te rear is private and enclosed with covered canopy with astro turf underneath , lawned area, potting/vegetable area, water tap, side shed/storage.
Detached concrete section garage with up & over door.
