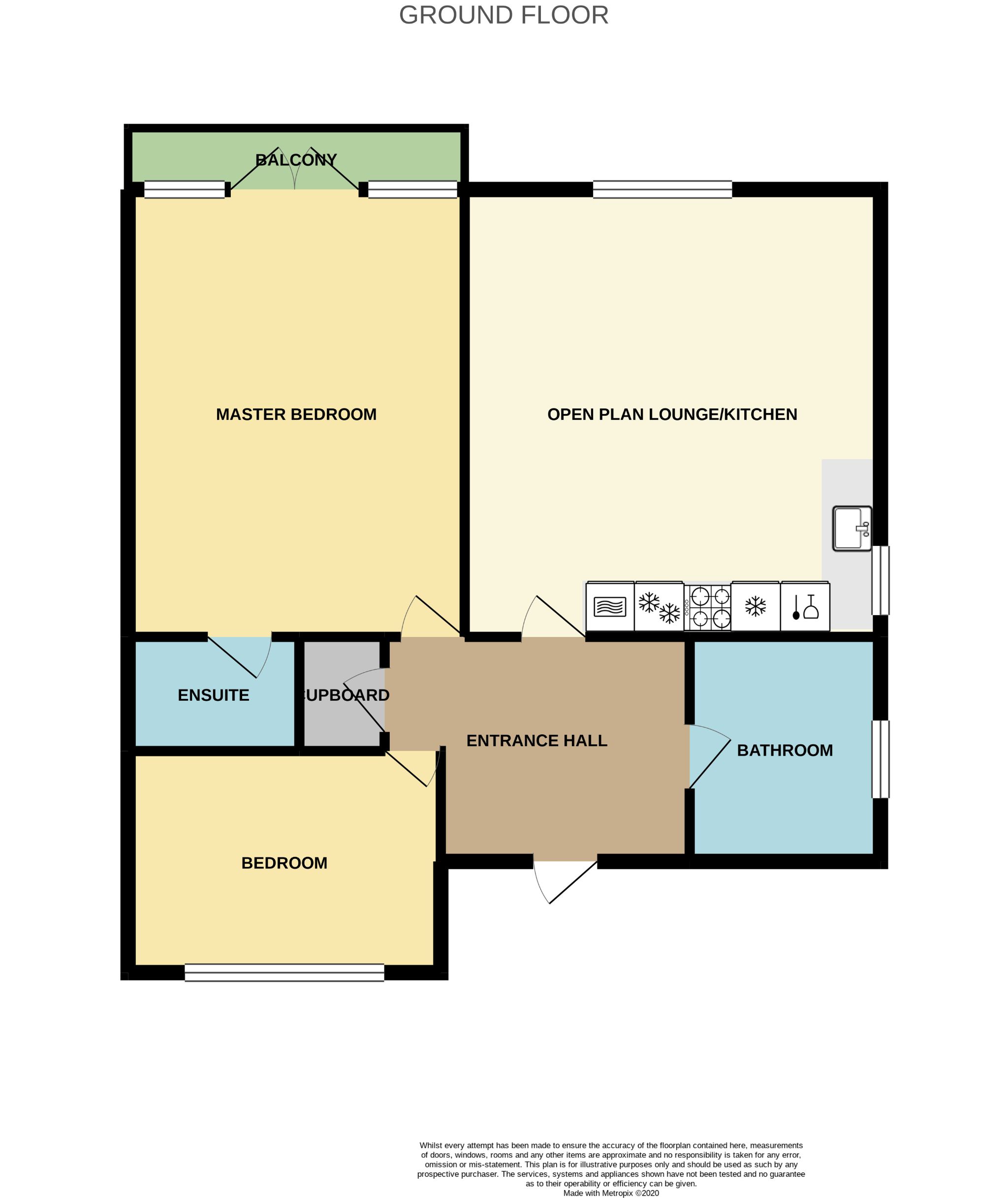 Ian Tonge Property Services is the trading name of Ian Tonge Property Services Limited.
Ian Tonge Property Services is the trading name of Ian Tonge Property Services Limited.
 Ian Tonge Property Services is the trading name of Ian Tonge Property Services Limited.
Ian Tonge Property Services is the trading name of Ian Tonge Property Services Limited.
2 bedrooms, 2 bathrooms
Property reference: HAG-FA610NJSPX










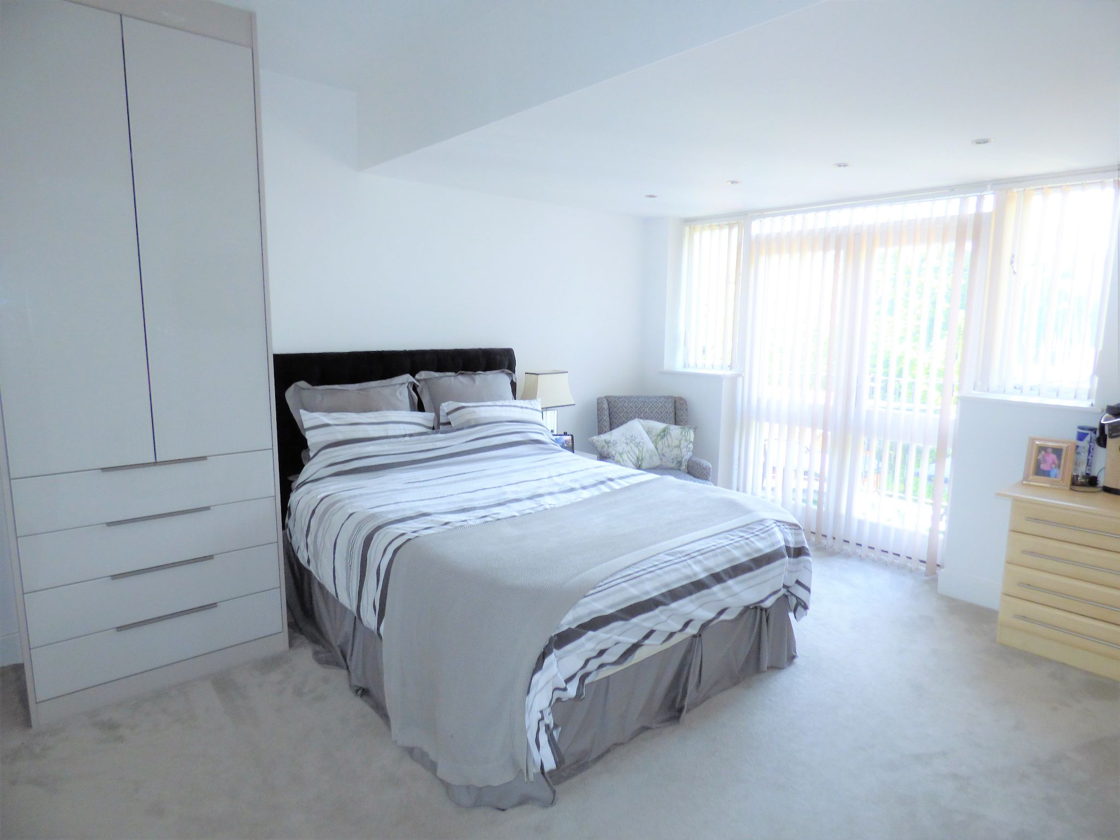




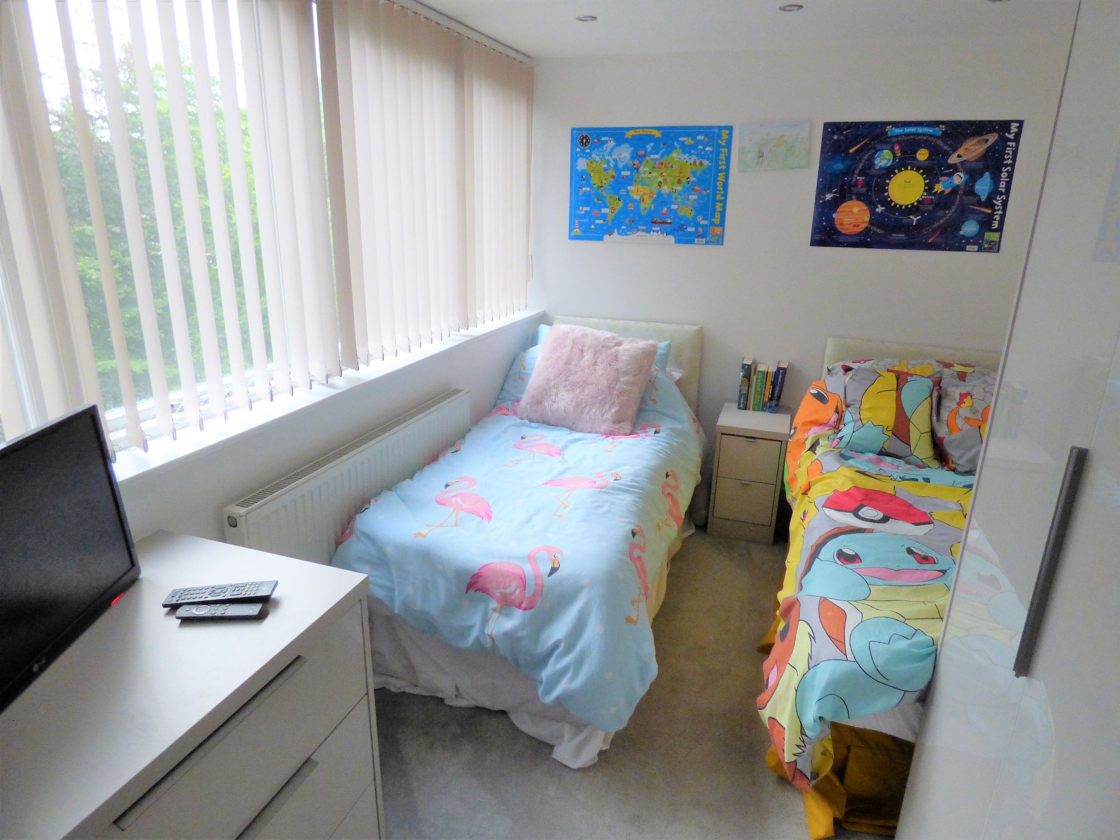
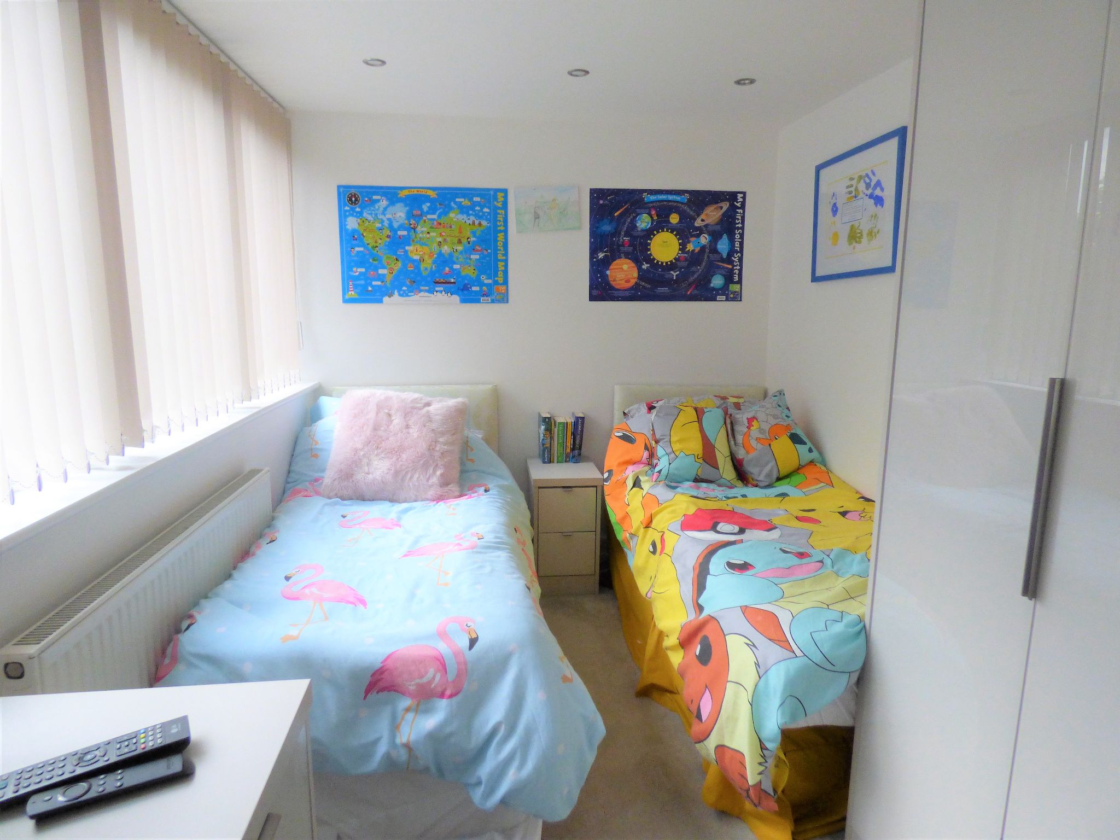

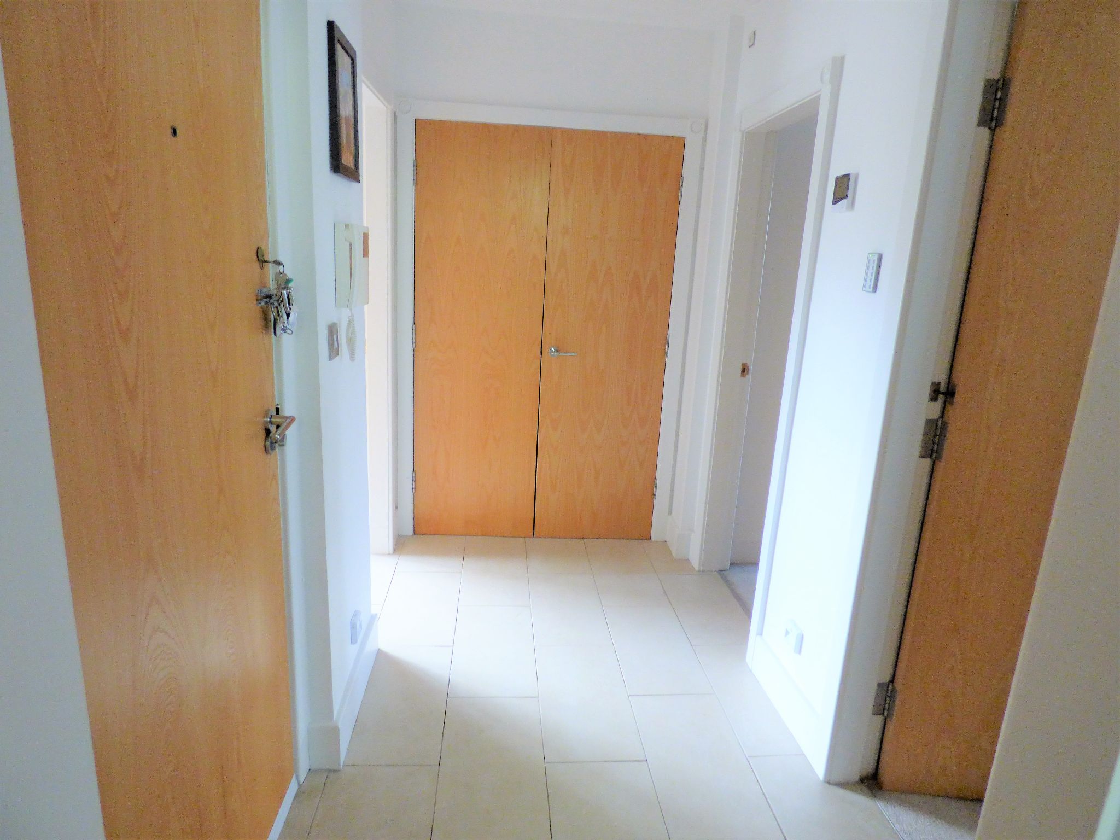

Stunning two bedroomed apartment in the luxury Cairncroft Development which is located on the corner of Spath and Holme Road. The development is surrounded by landscape gardens and has an allocated parking bay with the security of electric gates. The apartment is approximately 800 sq.ft with two good sized bedrooms, master bedroom with balcony, two bathrooms, living room with open plan kitchen, gas central heating, double glazed. The apartment offers its own private landing and staircase, intercom security system, fitted kitchen with granite work surfaces, lounge with feature arch window, wired for sky, laundry cupboard with washing machine, second bedroom with large picture window overlooking landscaped grounds.
Grand communal entrance with feature staircase leading to the apartment.
Private landing for the apartment, feature windows, turn staircase, security lighting on a timer system.
9'4" (2m 84cm) x 4'7" (1m 39cm)
Beech entrance door, feature tiled floor, security intercom which accesses the entrance door and security gate, ceiling downlighters.
4'8" (1m 42cm) x 2'1" (63cm)
The laundry cupboard houses the washer/dryer and central heating boiler with useful storage.
17'3" (5m 25cm) x 16'4" (4m 97cm)
Feature ceiling and large main arch window which gives the room character. The lounge has ceiling downlighters, TV aerial, power points.
Fitted Beech wall and base units with stylish granite work tops and breakfast bar with chrome stools, built-in fridge, freezer, dishwasher, oven/grill and microwave. ceiling downlighters, velux skylight.
16'2" (4m 92cm) x 13'0" (3m 96cm)
The master bedroom has a feature balcony, bespoke fitted wardrobes and drawers, ceiling downlighters, TV aerial, access to en-suite.
6'6" (1m 98cm) x 4'9" (1m 44cm)
Stylish shower room with shower cubicle, low level W.C., feature sink, tiled floor and chrome towel rail.
13'2" (4m 1cm) x 7'2" (2m 18cm)
Large picture window which overlooks the grounds. The room has bespoke fitted wardrobes and drawers, ceiling downlighters.
10'11" (3m 32cm) x 4'7" (1m 39cm)
Luxury bathroom with panel bath with shower, wash basin, low level W.C., tiled floor and walls, heated towel rail and feature skylight.
The development is located in beautiful landscaped surrounding gardens. The development has two entrances with this particular flat having access through the old part of the building which has the large entrance and beautiful wide turning staircase. There is one allocated parking bay with the parking area having security gates.
The tenure is freehold and the development is run by a management company. The monthly service charge is £84 pcm.
This property is owned by one of the directors of Ian Tonge Property Services.
