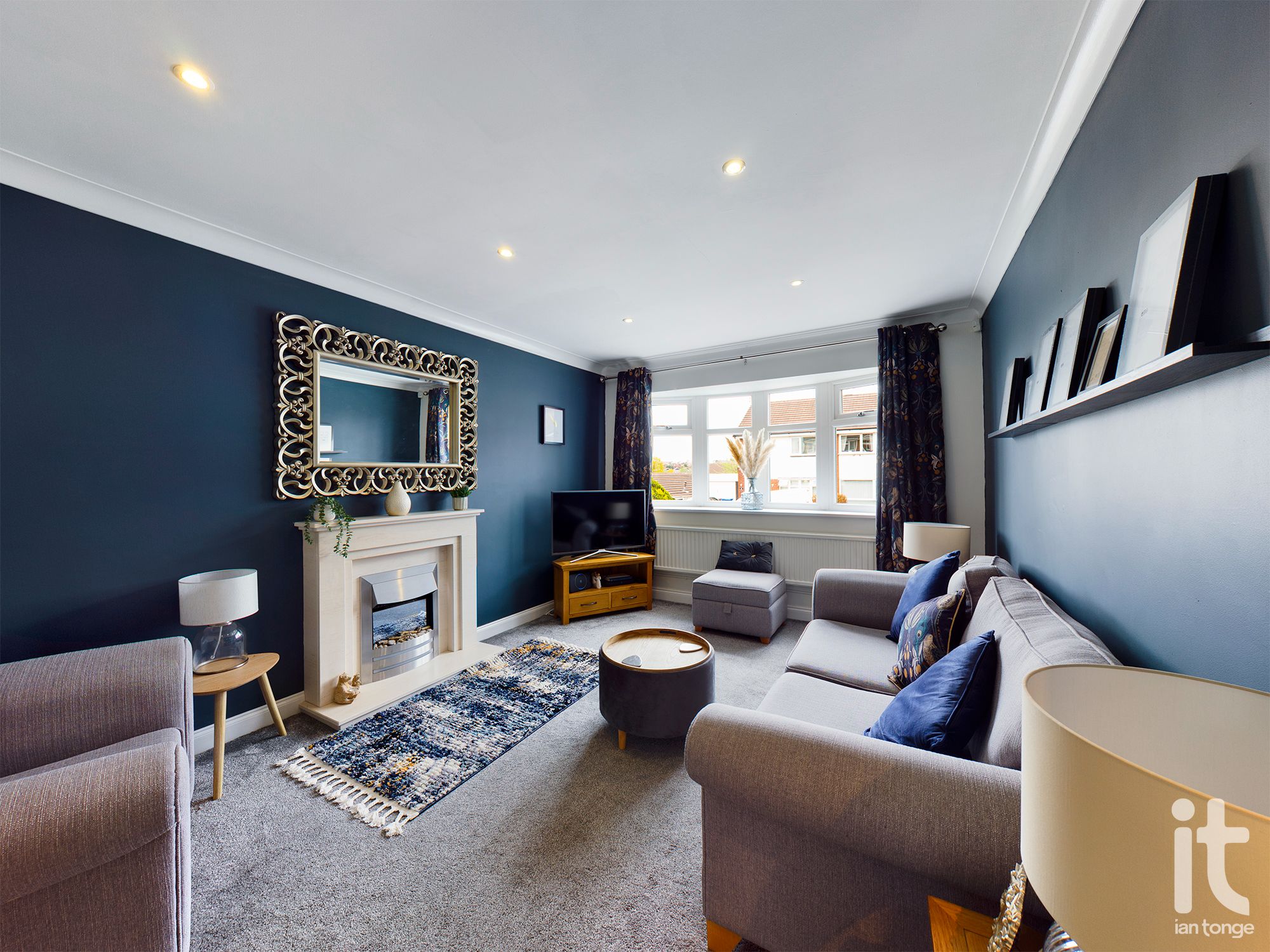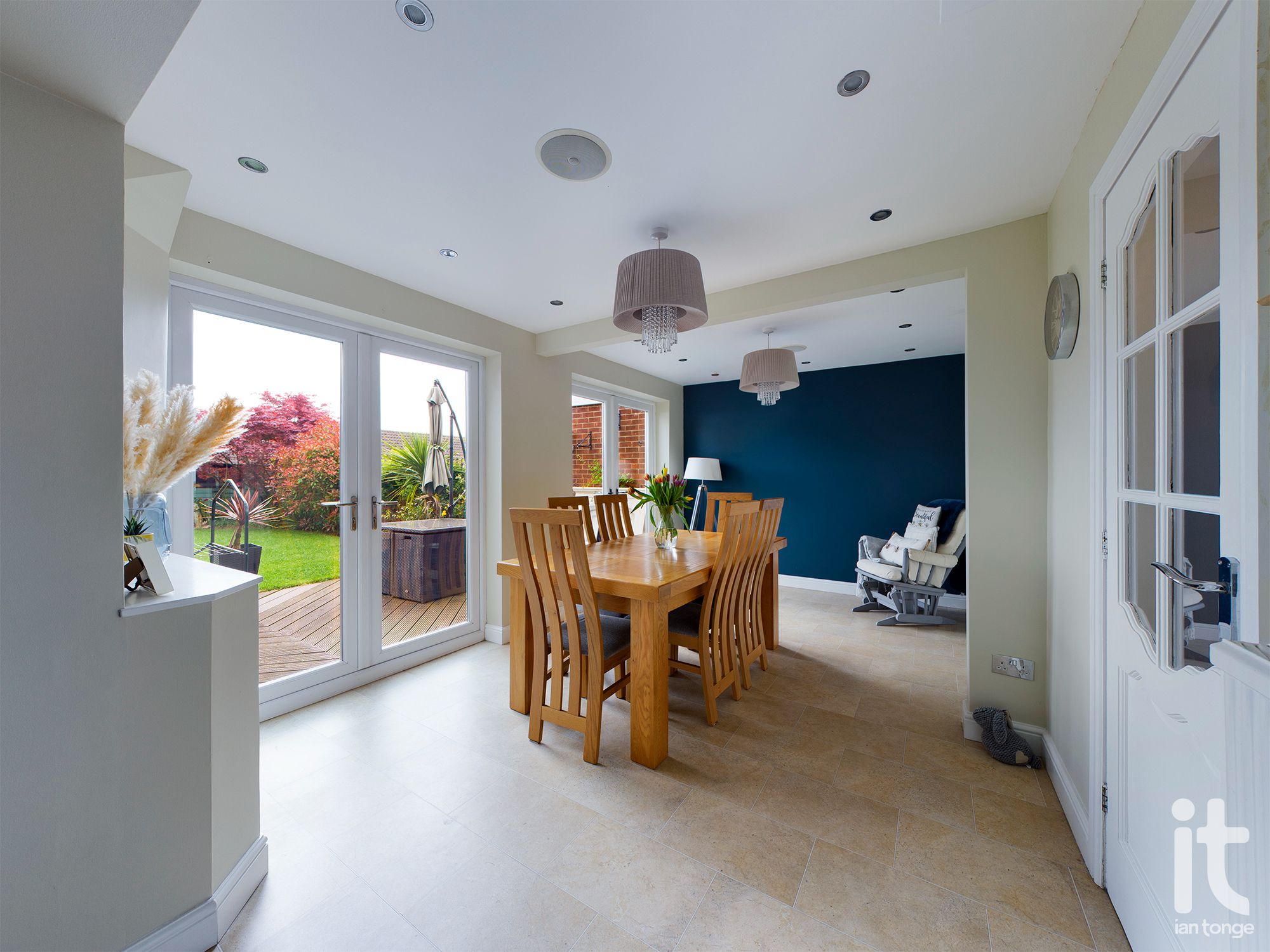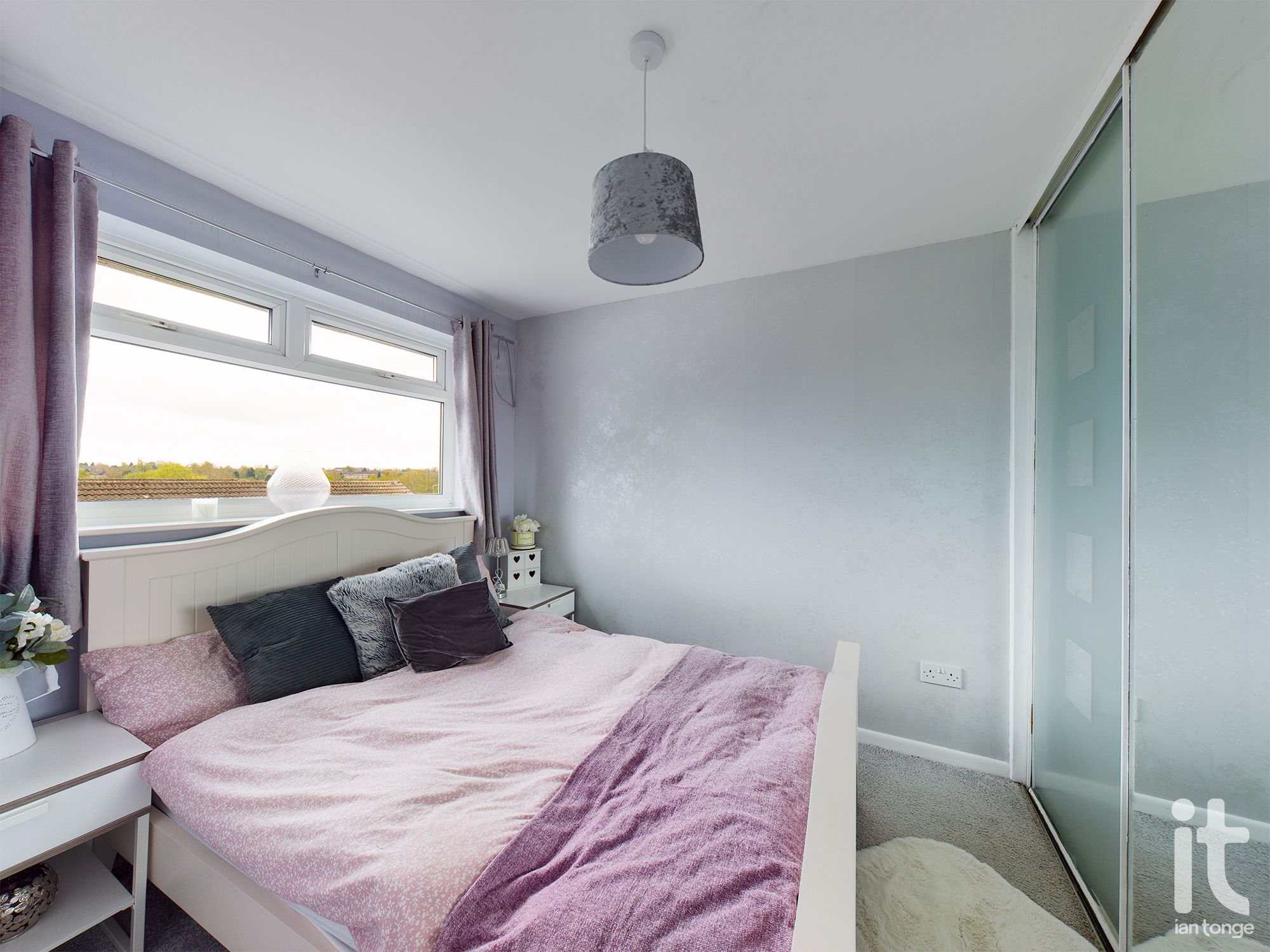 Ian Tonge Property Services is the trading name of Ian Tonge Property Services Limited.
Ian Tonge Property Services is the trading name of Ian Tonge Property Services Limited.
 Ian Tonge Property Services is the trading name of Ian Tonge Property Services Limited.
Ian Tonge Property Services is the trading name of Ian Tonge Property Services Limited.
3 bedrooms, 1 bathroom
Property reference: HAG-G0G117YJEZ

















5'9" (1m 75cm) x 6'5" (1m 95cm)
Brick base with uPVC frame, composite entrance door, tiled floor, ceiling downlighters, electric heater.
13'4" (4m 6cm) x 5'4" (1m 62cm)
Entrance door, spindle staircase leading to first floor, Amtico flooring, radiator.
15'2" (4m 62cm) x 10'5" (3m 17cm)
uPVC double glazed bow window to the front aspect, radiator, feature fireplace with electric fire, ceiling downlighters, TV aerial, power points.
16'4" (4m 97cm) x 10'2" (3m 9cm)
Two sets of uPVC double doors leading to the rear garden, Amtico flooring, radiators, ceiling downlighters, ceiling speakers, power points, through room to the kitchen.
16'5" (5m 0cm) x 7'4" (2m 23cm)
uPVC double glazed window to the rear and side aspects, range of fitted wall and base units, work surfaces with inset stainless steel drainer and mixer tap, five ring gas burner with stainless steel splash back with extractor hood above, two AEG electric ovens, built-in microwave, space for an American style fridge, designer vertical radiator, Amtico flooring, ceiling downlighters, ceiling speakers, integrated dishwasher, wine rack, plumbed for washing machine, LED light plinth, door to the garage, power points.
9'5" (2m 87cm) x 6'11" (2m 10cm)
uPVC double glazed window to the side aspect, loft access, spindle balustrade, power points.
14'11" (4m 54cm) x 9'3" (2m 81cm)
uPVC double glazed window to the front aspect, radiator, power points.
9'0" (2m 74cm) x 10'10" (3m 30cm) maximum measurements
uPVC double glazed window to the rear aspect, mirrored wardrobe, radiator, power points.
10'5" (3m 17cm) x 7'1" (2m 15cm)
uPVC double glazed window to the front aspect, radiator, storage cupboard, power points.
8'2" (2m 48cm) x 5'8" (1m 72cm)
uPVC double glazed window to the rear and side aspects, white suite comprising of jacuzzi bath with screen and shower, low level W.C., pedestal wash basin, tiled walls, radiator, ceiling downlighters, chrome towel radiator, ceiling speakers.
To the front aspect there is a feature driveway providing ample off road parking. The rear garden is private and enclosed by fencing. Mainly lawned with stocked borders, decking area, shed, brick barbecue and tranquil sitting area.
15'10" (4m 82cm) x 8'2" (2m 48cm)
Up & over door, power and light, access to additional loft space, door to kitchen.


