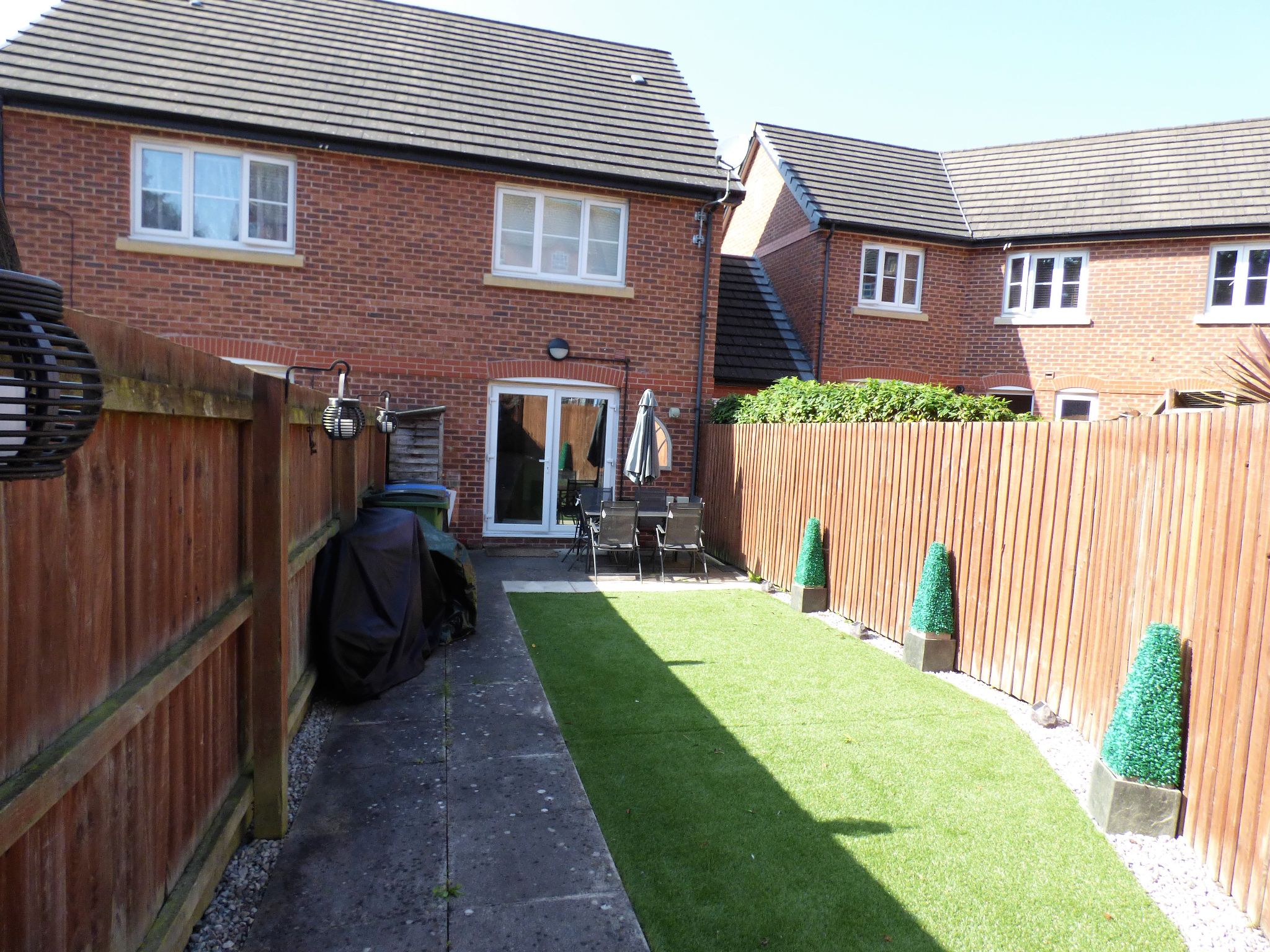 Ian Tonge Property Services is the trading name of Ian Tonge Property Services Limited.
Ian Tonge Property Services is the trading name of Ian Tonge Property Services Limited.
 Ian Tonge Property Services is the trading name of Ian Tonge Property Services Limited.
Ian Tonge Property Services is the trading name of Ian Tonge Property Services Limited.
2 bedrooms, 1 bathroom
Property reference: HAG-G1W118US6D











The property is a short distance to the A6 which provides transport links to both Stockport Town Centre and Manchester City Centre. Hazel Grove has a main train station which provides regular links to Manchester. Hazel Grove offers excellent primary and secondary schools plus has an abundance of local shops , bars and restaurants.
14'3" (4m 34cm) x 6'2" (1m 87cm)
Entrance door, feature engineered flooring, radiator, staircase leading to the first floor, under stairs storage, power points.
10'1" (3m 7cm) x 6'1" (1m 85cm)
uPVC double glazed window to the front aspect, range of fitted wall and base units, work surfaces with inset stainless steel sink unit, four ring gas hob with splash back and extractor above, built-in electric oven, plumbed for automatic washing machine, space for fridge freezer, laminate flooring, radiator, wall mounted Vaillant central heating boiler, power points.
5'2" (1m 57cm) x 3'4" (1m 1cm)
Low level W.C., hand wash basin, radiator, expair fan, laminate tiled effect floor.
12'7" (3m 83cm) x 12'5" (3m 73cm)
uPVC double glazed double doors leading to the rear garden, radiator, feature engineered flooring, TV point, power points.
Access to the loft, spindle balustrade, radiator.
12'8" (3m 86cm) x 10'10" (3m 30cm) maximum measurements
uPVC double glazed window to the rear aspect, sliding mirrored wardrobes, power points.
12'7" (3m 83cm) x 8'1" (2m 46cm) maximum measurements
uPVC double glazed window to the front aspect, radiator, fitted mirrored wardrobes, storage cupboard, power points.
6'6" (1m 98cm) x 6'4" (1m 93cm)
Panel bath with shower over, pedestal wash basin, low level W.C., mirrored storage unit, splash back wall tiles, laminate effect tiled flooring, shaver point, expelair fan.
To the front aspect there is one allocated parking space and a visitors space. The rear garden is enclosed and landscaped with astro turf, flagged patio area, shed, outside electric socket and LED lighting.
