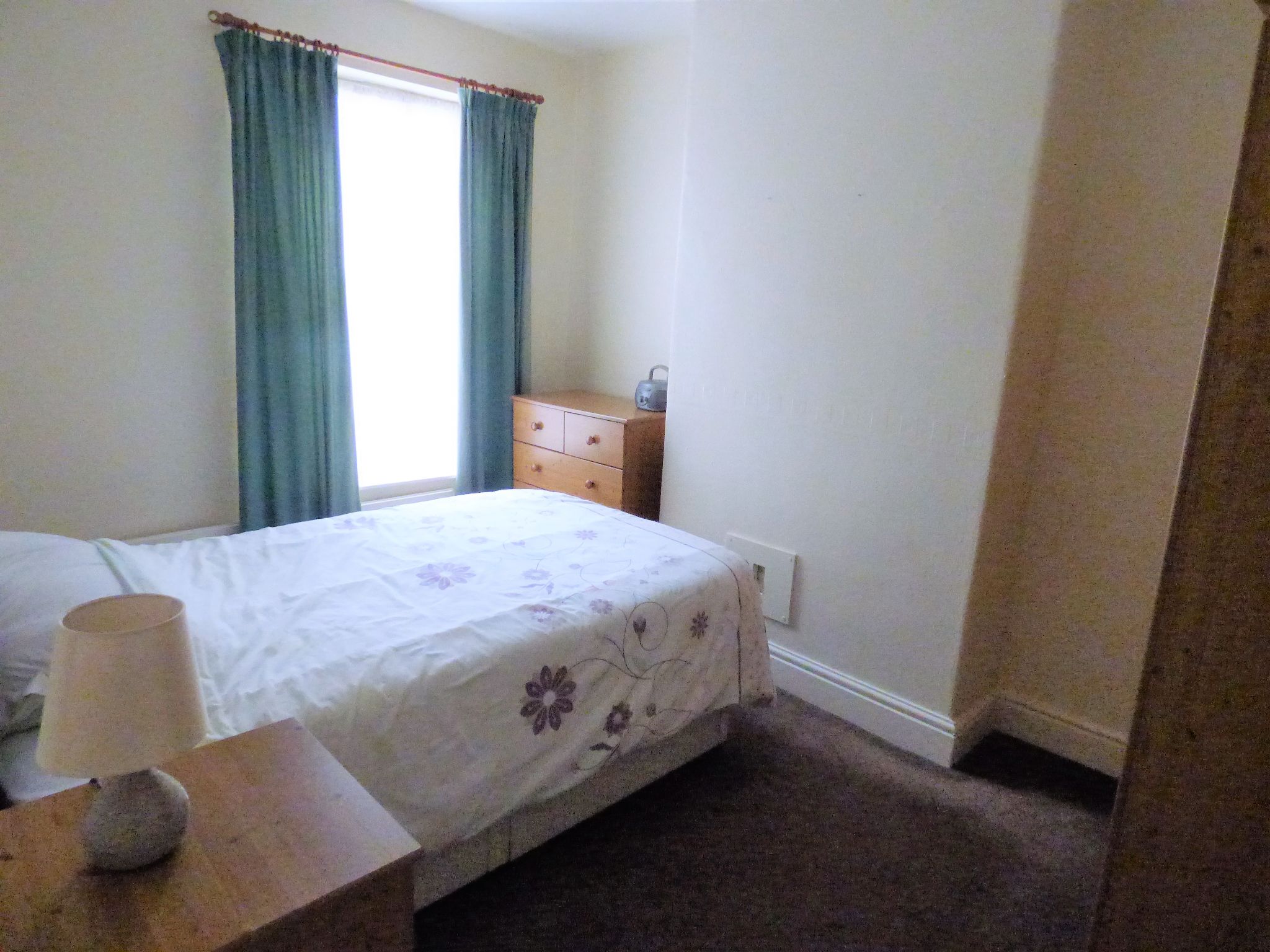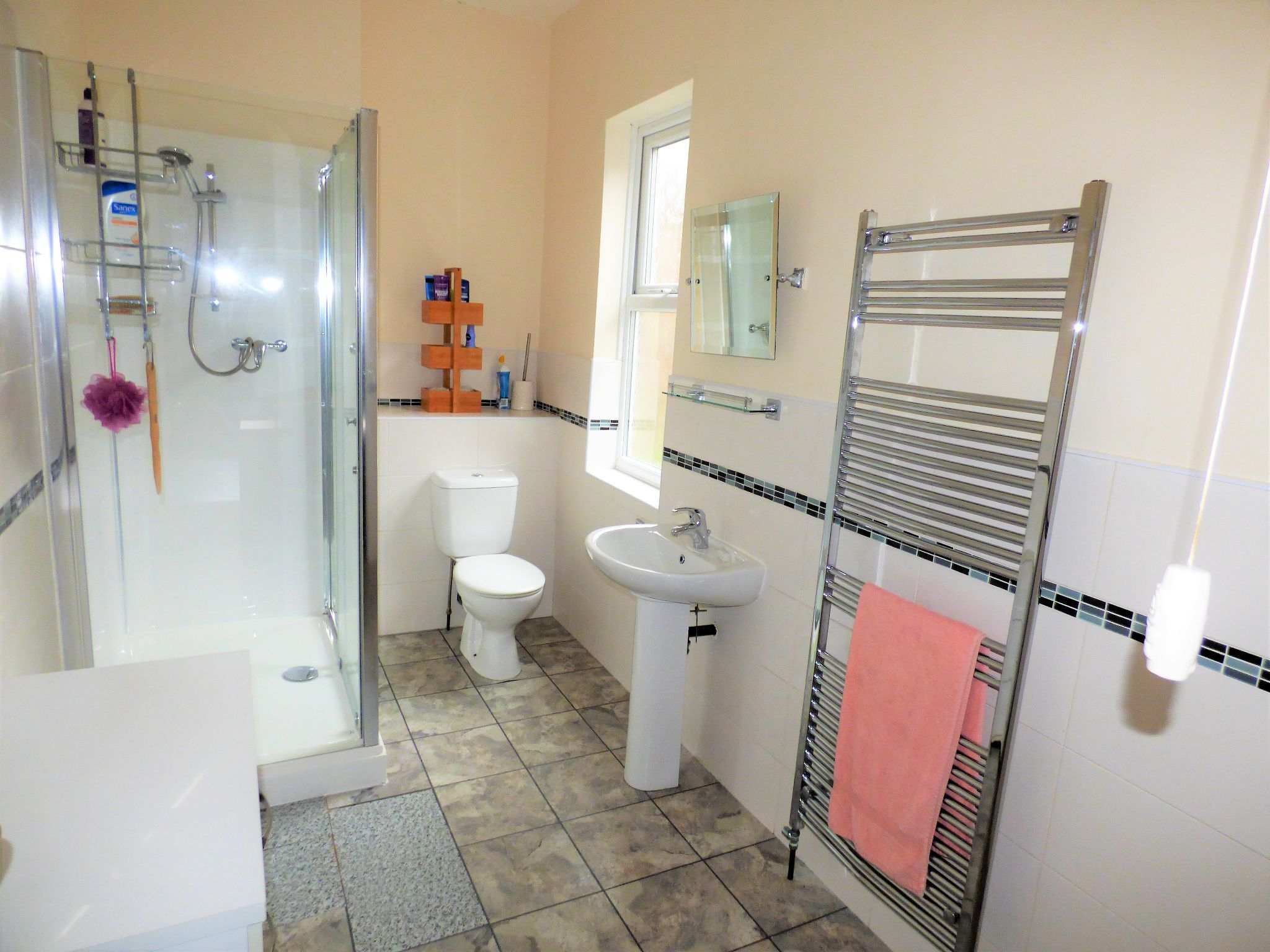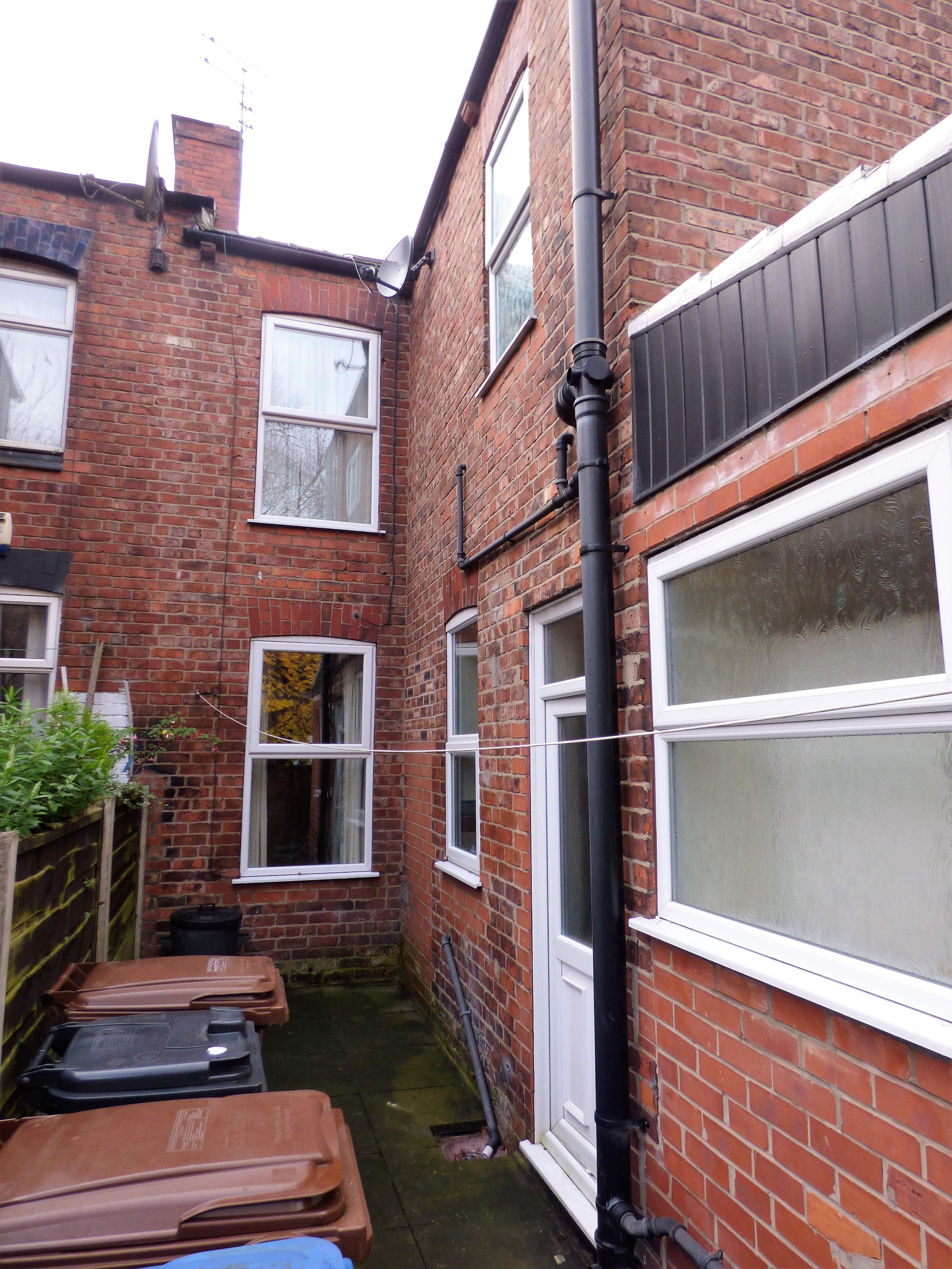 Ian Tonge Property Services is the trading name of Ian Tonge Property Services Limited.
Ian Tonge Property Services is the trading name of Ian Tonge Property Services Limited.
 Ian Tonge Property Services is the trading name of Ian Tonge Property Services Limited.
Ian Tonge Property Services is the trading name of Ian Tonge Property Services Limited.
2 bedrooms, 1 bathroom
Property reference: HAG-G2611BP24N











15'3" (4m 64cm) x 12'6" (3m 81cm)
uPVC double glazed window to the front aspect, radiator, gas fire, open plan staircase, access to the basement via the floor.
Single chamber access via the lounge floor.
12'6" (3m 81cm) x 12'2" (3m 70cm)
uPVC double glazed window to the rear aspect, radiator, TV aerial, power points.
12'3" (3m 73cm) x 5'10" (1m 77cm)
uPVC double glazed window to the side aspect, uPVC side entrance door, range of fitted wall and base units, work surfaces with inset stainless steel drainer sink unit, built-in electric oven, microwave and gas hob with extractor hood above, splash back wall tiles, space for fridge freezer, power points.
6'0" (1m 82cm) x 5'5" (1m 65cm)
uPVC double glazed window, radiator, low level W.C., wash basin, wall mounted Worcester central heating boiler.
Access to the first floor room and paddle staircase leading to the loft room.
12'6" (3m 81cm) x 11'11" (3m 63cm)
uPVC double glazed window to the front aspect, radiator, storage cupboard, power points.
12'2" (3m 70cm) x 9'2" (2m 79cm)
uPVC double glazed window to the rear aspect, radiator, power points.
18'7" (5m 66cm) x 11'10" (3m 60cm)
Velux window, paddle staircase, does require some remedial work to full make it a functionable room.
12'2" (3m 70cm) x 5'11" (1m 80cm)
uPVC double glazed window to the side aspect, shower cubicle, low level W.C., pedestal wash basin, part tiled walls, chrome heated towel radiator.
Flagged rear yard.