 Ian Tonge Property Services is the trading name of Ian Tonge Property Services Limited.
Ian Tonge Property Services is the trading name of Ian Tonge Property Services Limited.
 Ian Tonge Property Services is the trading name of Ian Tonge Property Services Limited.
Ian Tonge Property Services is the trading name of Ian Tonge Property Services Limited.
3 bedrooms, 3 bathrooms
Property reference: HAG-GTJ11PGHP1
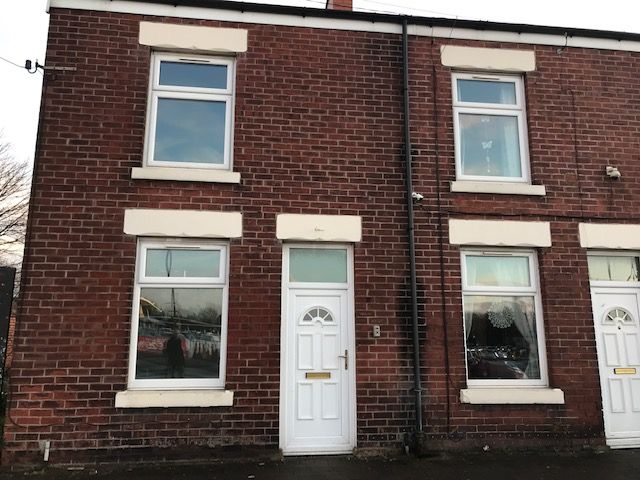
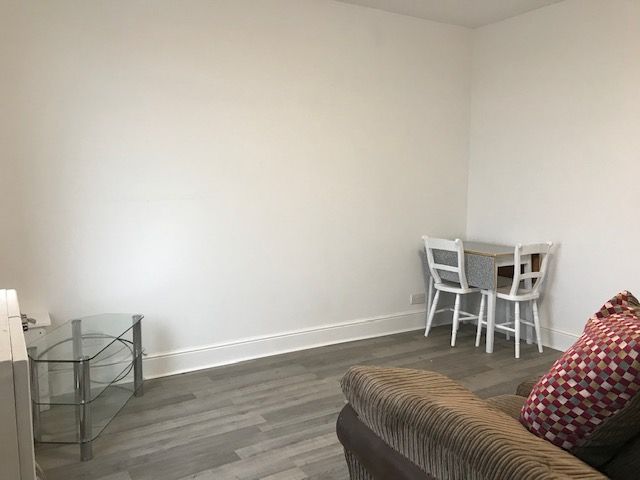
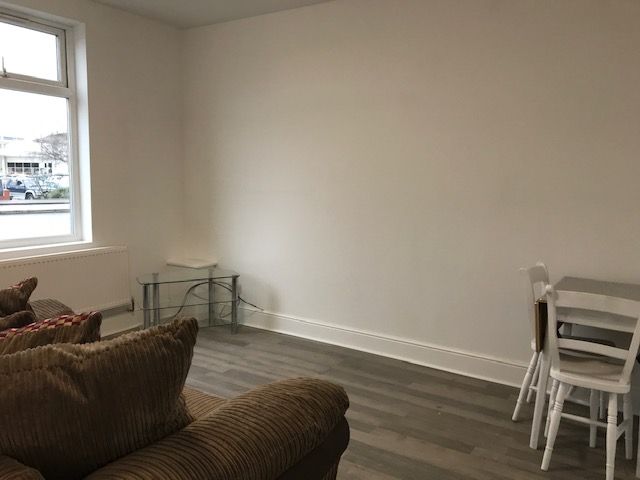
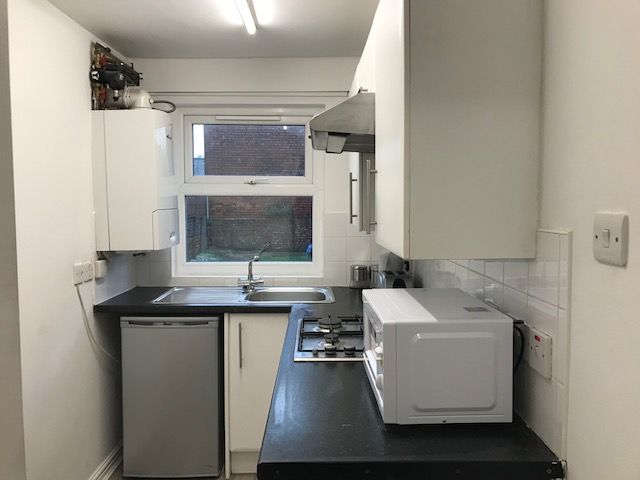
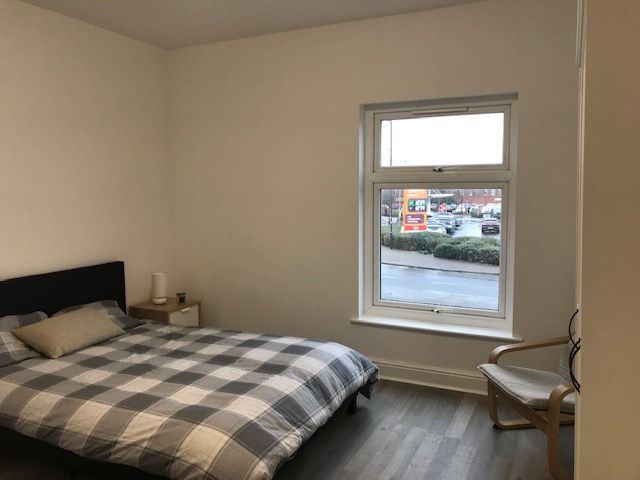
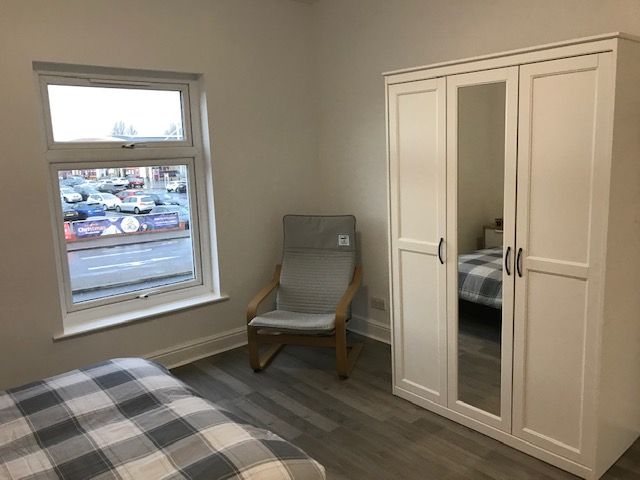
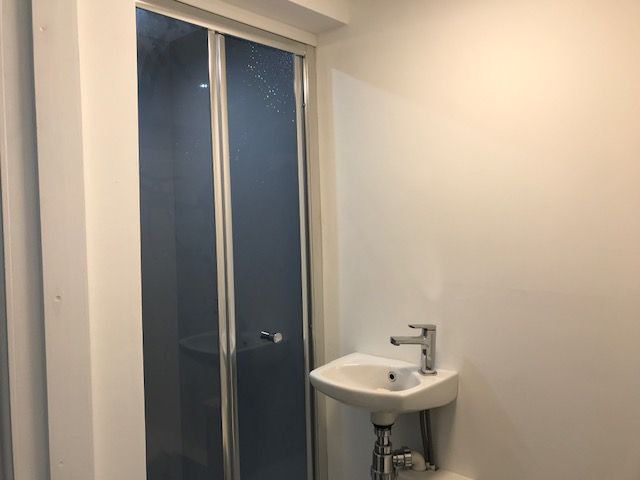
HOUSE SHARE which has been modernised and updated to a high standard. Offering furnished en-suite bedrooms and shared living facilities which are equipped and include a living room with settee, dining table and TV, modern fitted kitchen and separate utility room. Close to STEPPING HILL HOSPITAL. Available immediately, references required, no smokers, benefits or pets. EPC rating E. BILLS INCLUDED.
EPC Rating: E
Council Tax Band: A
Furnished type: Furnished
Length of initial Tenancy: 12 Months
Available from: September
Any Tenancy offered will be subject to references and contract. On receipt of a completed application and landlord approval in principal, applicants will be required to make payment of a week’s holding deposit. This holding deposit is deductible from the month’s rent and month’s deposit that is required on move in. It is not however refundable in the event that an applicant’s references are declined or withdraws their application.
With uPVC double glazed window to front elevation, single panel radiator with thermostat control, cupboards housing gas and electric meters. Settee, chair, dining table and chairs, TV.
Fitted with a range of modern white high gloss base and wall units, inset stainless steel sink unit and drainer with mixer tap, integrated electric cooker, 4 ring gas hob, fridge, separate freezer, microwave, combi gas central heating boiler, single panel radiator, uPVC double glazed window to rear elevation, door leading to garden and utility room. Equipped with crockery, cutlery and cooking equipment.
£550 P.C.M. With uPVC double glazed to front elevation, upright towel rail. Equipped with double bed and bedding, wardrobe, bedside units, wardrobe and chair.
En-suite shower room with modern walk in shower cubicle, low level w.c., sink.
£500 P.C.M. With uPVC double glazed window to rear elevation, heated upright radiator. Equipped with double bed, wardrobe and bedside unit
En-suite shower room with modern walk in shower cubicle, low level w.c., sink.
£475 P.C.M. With uPVC double glazed window to rear elevation, single panel radiator. Equipped with double bed and bedding, wardrobe and bedside unit.
En-suite shower room with modern walk in shower cubicle, low level w.c., sink.