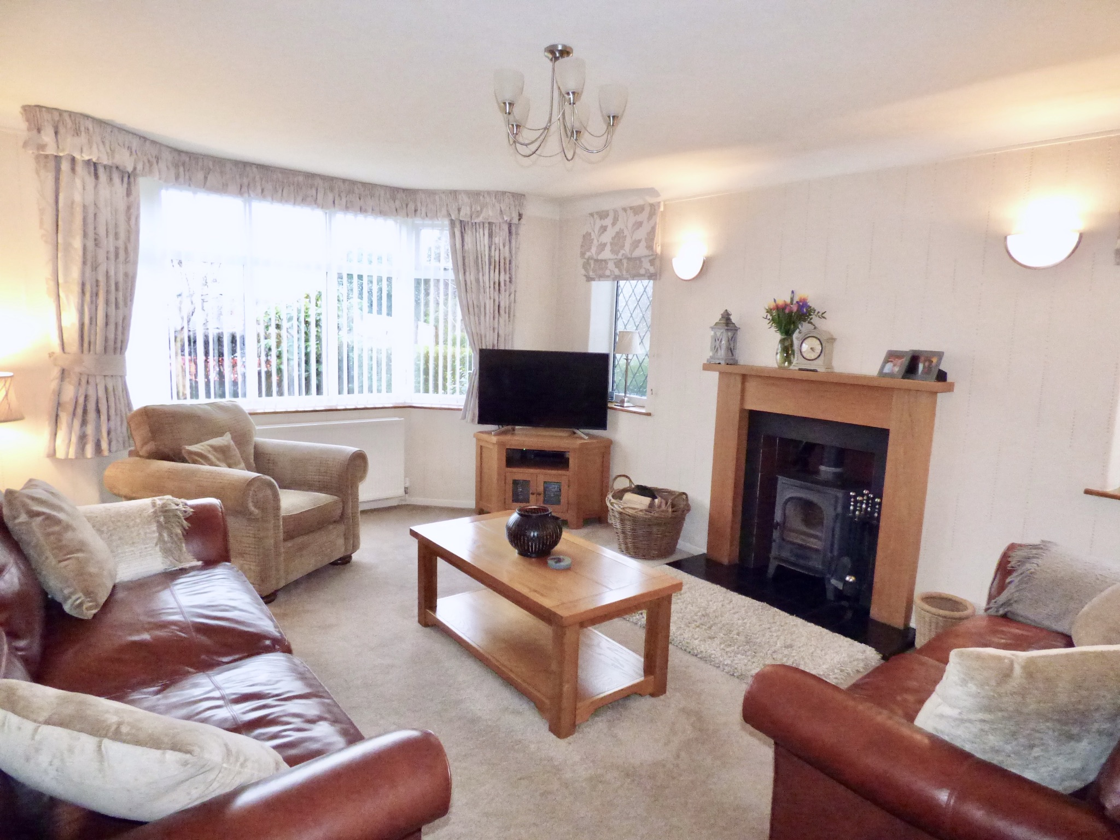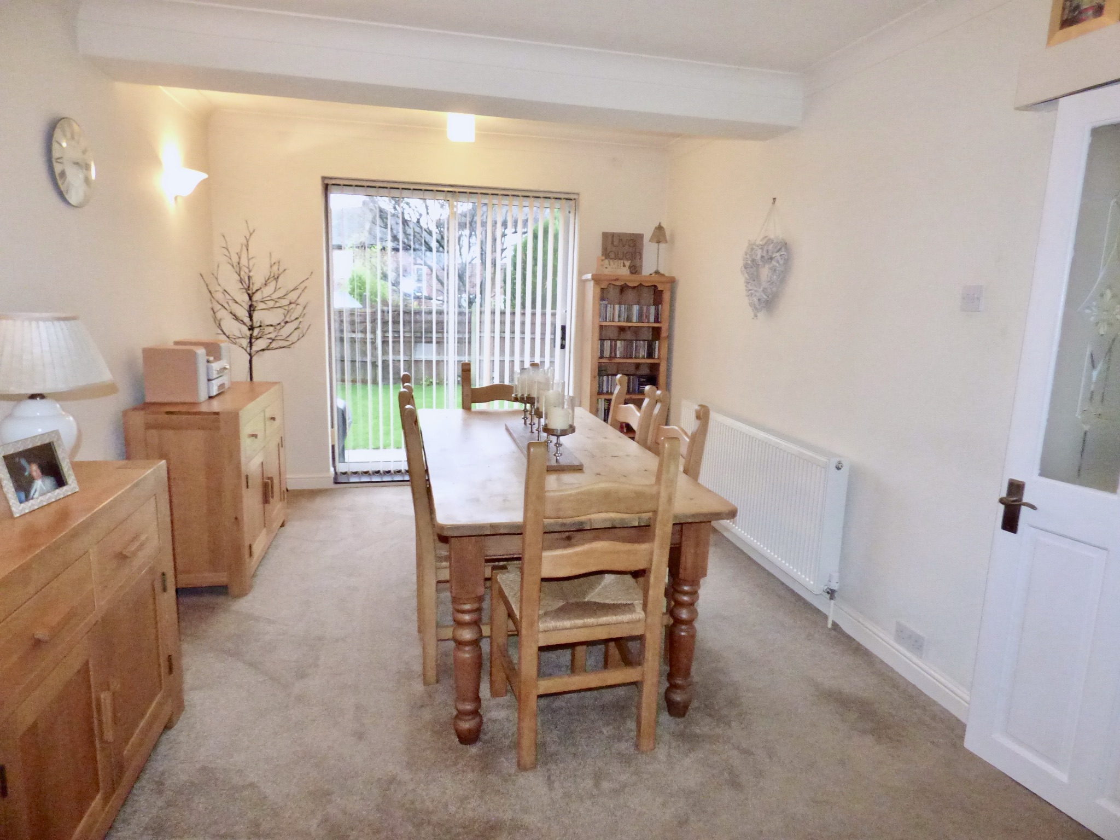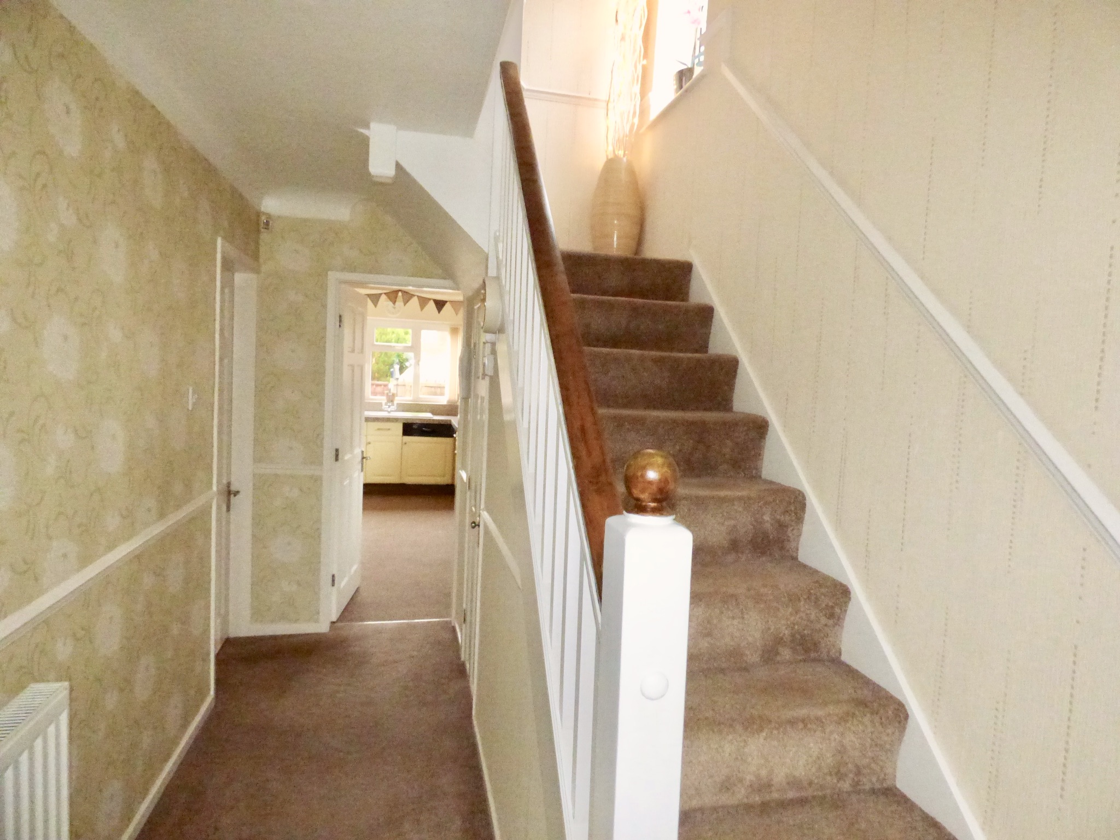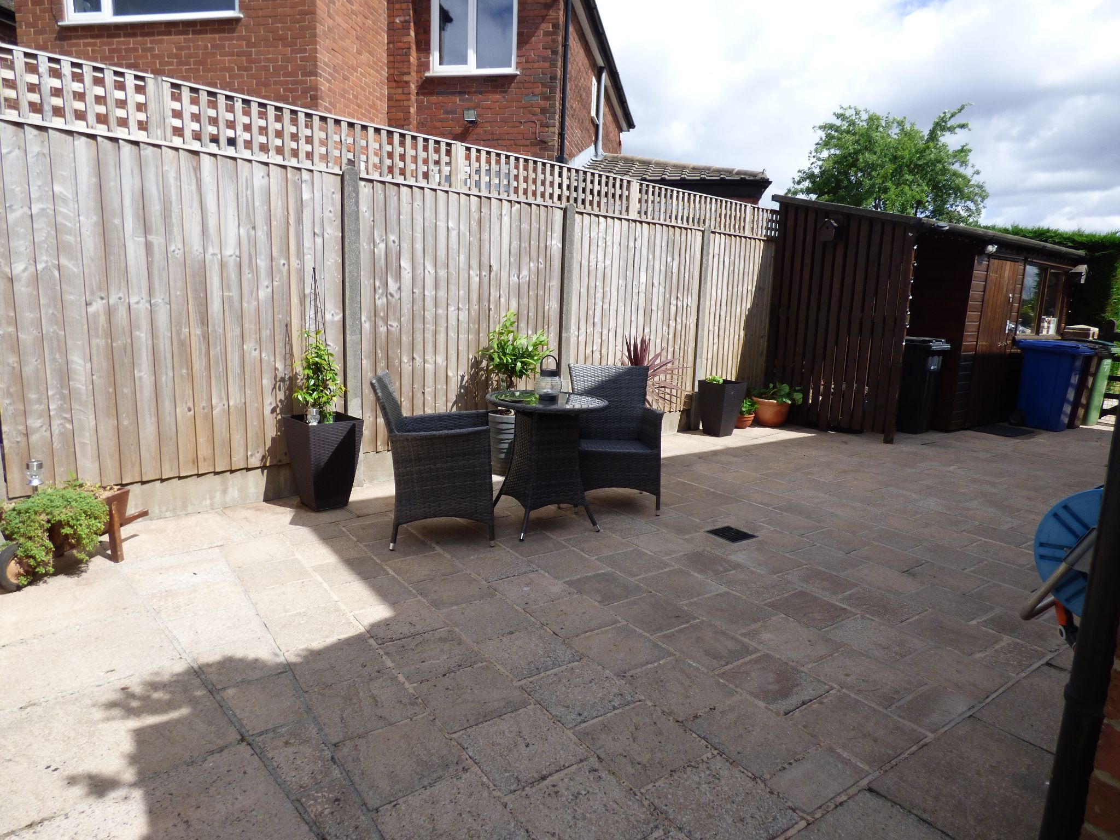 Ian Tonge Property Services is the trading name of Ian Tonge Property Services Limited.
Ian Tonge Property Services is the trading name of Ian Tonge Property Services Limited.
 Ian Tonge Property Services is the trading name of Ian Tonge Property Services Limited.
Ian Tonge Property Services is the trading name of Ian Tonge Property Services Limited.
3 bedrooms, 1 bathroom
Property reference: HAG-GUT11S89N2


















uPVC double doors, quart tiled floor.
14'10" (4m 52cm) x 6'4" (1m 93cm)
Staircase leading to the first floor, glazed entrance door from the porch, radiator, storage cupboard.
14'10" (4m 52cm) x 8'10" (2m 69cm)
uPVC double glazed windows to the side and rear aspects, range of bespoke wall and base units with granite work tops and splash backs, enamel sink and mixer tap, integrated dishwasher and washing machine, plumbing for washing machine, wine rack, breakfast bar area, wall mounted Viesmann central heating boiler, stable side entrance door, space for cooker, storage cupboard, power points.
17'8" (5m 38cm) x 12'5" (3m 78cm)
uPVC double glazed bay window to the front aspect, uPVC double glazed windows to the side aspects, two radiators, feature log burner, wall light points, TV aerial, power points, access to the dining room.
15'1" (4m 59cm) x 9'11" (3m 2cm)
Patio doors leading to the rear garden, radiator, wall light points, door to kitchen, power points.
uPVC double glazed window to the side aspect, loft access, dado rail.
15'9" (4m 80cm) x 10'8" (3m 25cm) to wardrobes
uPVC double glazed bay window to the front aspect, radiator, fitted wardrobes, power points.
11'11" (3m 63cm) x 11'0" (3m 35cm)
uPVC double glazed window to the rear aspect, radiator, power points.
7'11" (2m 41cm) x 7'11" (2m 41cm)
uPVC double glazed window to the rear aspect, radiator, power points.
8'3" (2m 51cm) x 6'4" (1m 93cm)
uPVC double glazed window to the front aspect, panel bath with Triton shower over, pedestal wash basin, low level W.C., radiator, part tiled walls.
uPVC double glazed window to the side aspect, Low level W.C., radiator.
To the front aspect there are two lawned areas with stocked borders, extensive flagged driveway which runs down the side of the property, wood double gates. To the side the driveway continues to the garage with wood store and handy shed with power and light, outside lighting and small storage inset within the building with power. To the rear the garden is enclosed with lawned area and flagged patio with awning over the rear patio doors.
Detached single garage with up & over door, side window, power and light.
From: Ian Tonge Property Services (Hazel Grove Sales - SK7 4DJ) To: SK7 6DW. 1.5 mi (7 mins). Turn right onto London Rd/A6 Slight right onto Macclesfield Road, itv the traffic lights Turn left onto Mill Lane, the property is at the top of this road on the left.
Viewings are via our Hazel Grove Office which is open 7 days a week. 0161 483 5873.
The tenure is to be confirmed by the vendor.
