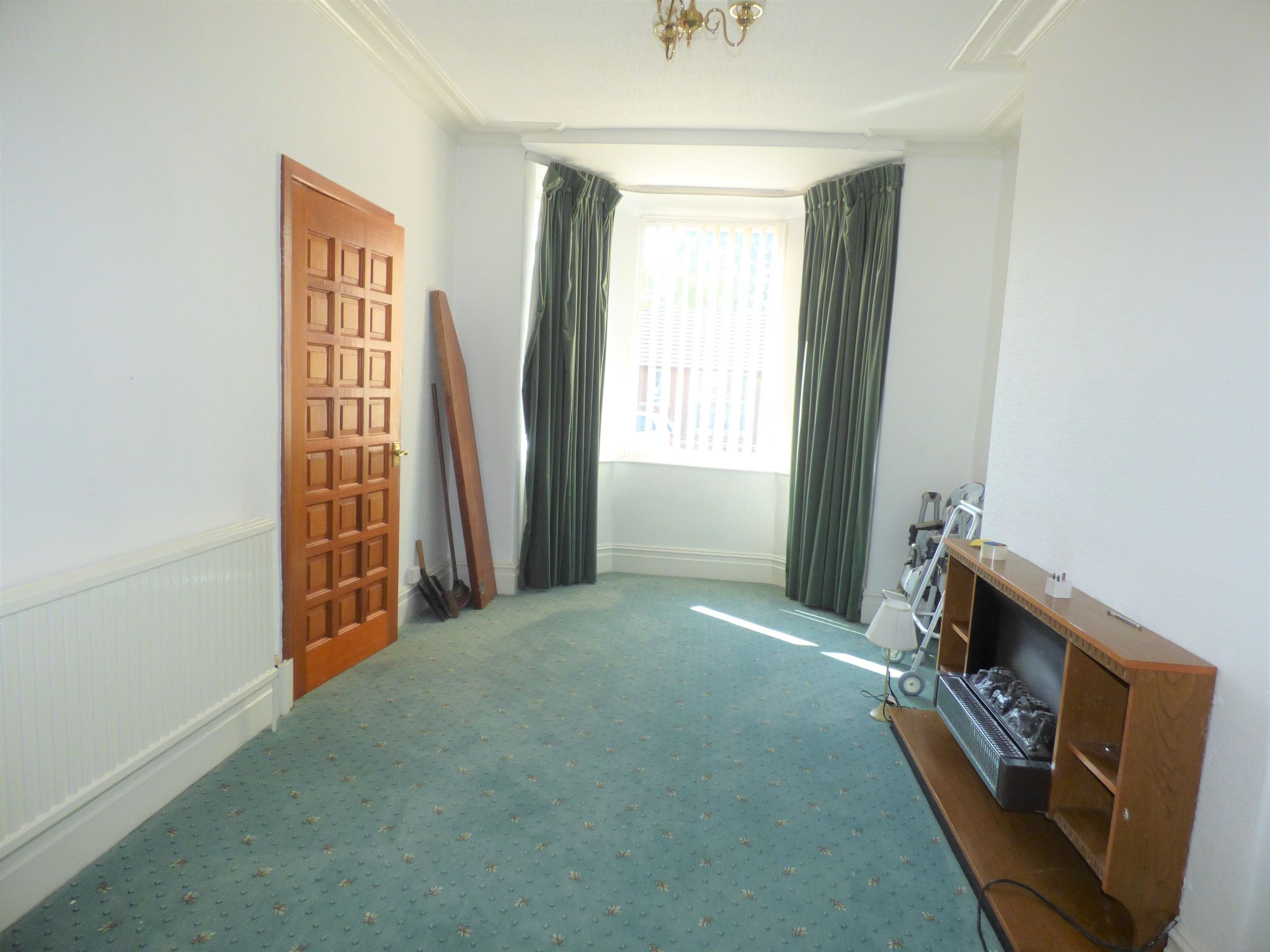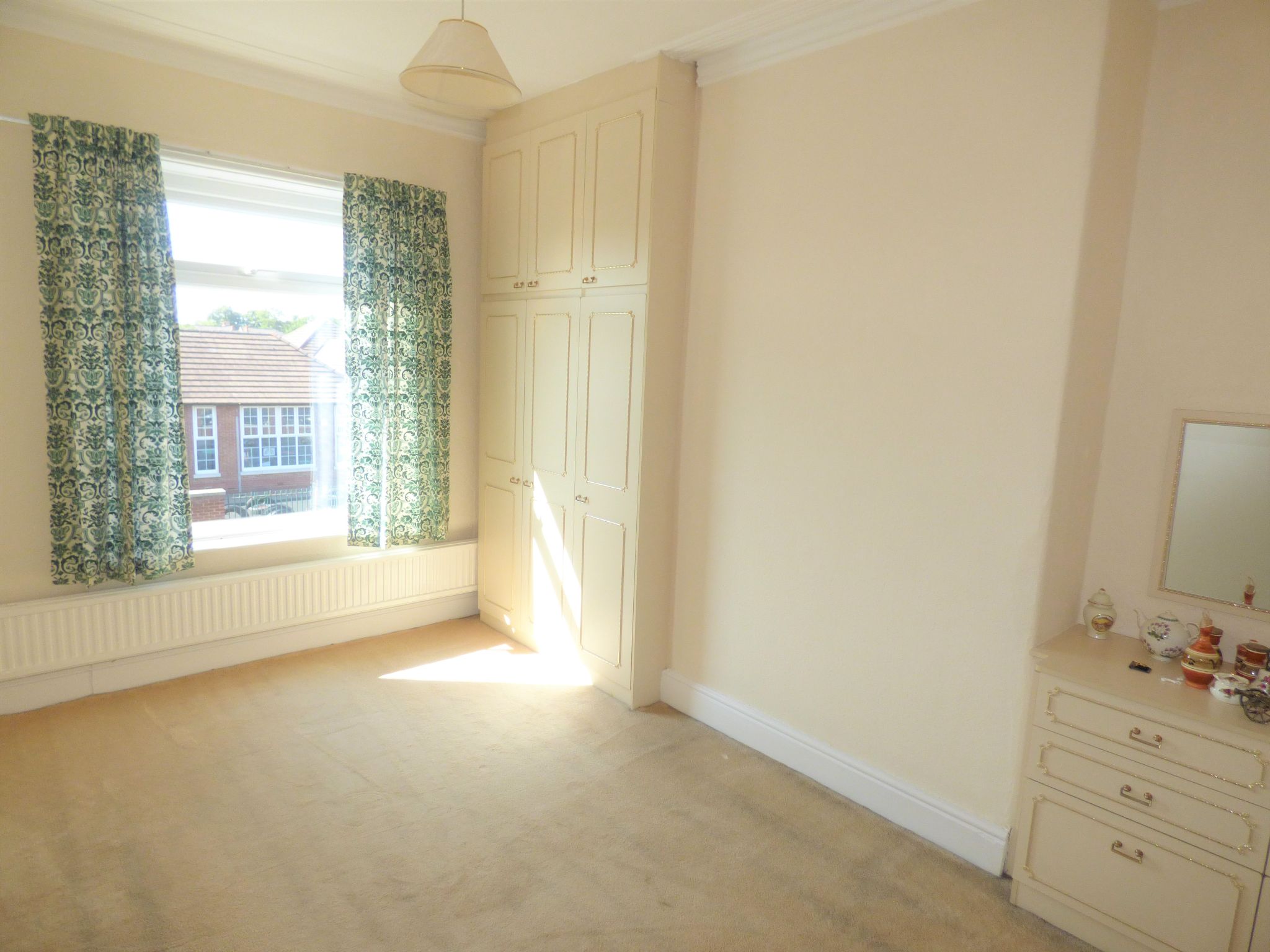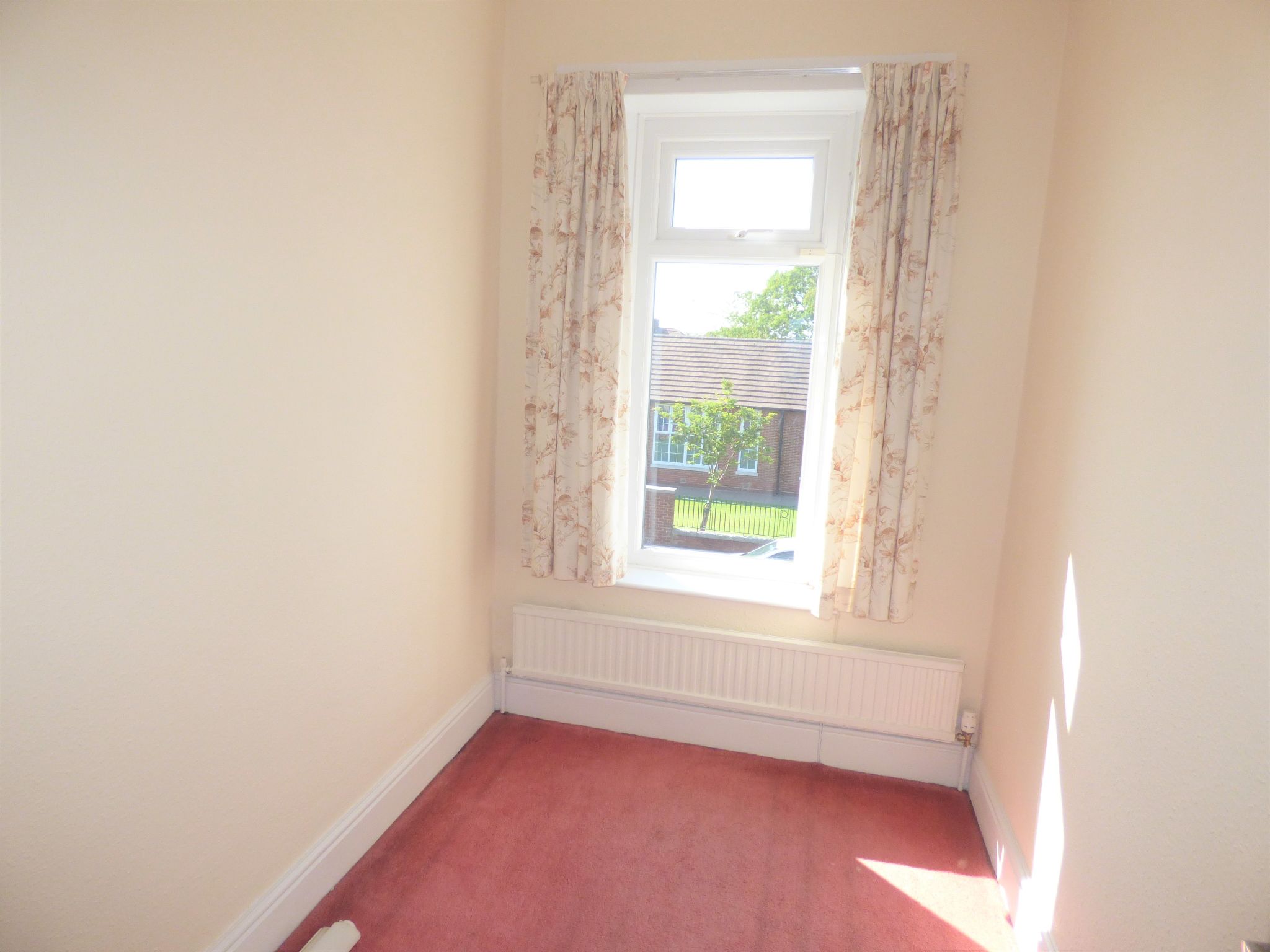 Ian Tonge Property Services is the trading name of Ian Tonge Property Services Limited.
Ian Tonge Property Services is the trading name of Ian Tonge Property Services Limited.
 Ian Tonge Property Services is the trading name of Ian Tonge Property Services Limited.
Ian Tonge Property Services is the trading name of Ian Tonge Property Services Limited.
3 bedrooms, 1 bathroom
Property reference: HAG-GXA110YWE6











Double entrance doors.
18'5" (5m 61cm) x 5'4" (1m 62cm)
Entrance door with glazed window to the side aspect, staircase leading to the first floor, radiator, cornice to the ceiling, power points, access to the basement.
Chamber One 16'6" x 10'5" - Radiator, meters and water tap. Chamber Two 13'11" x 5'5" - Stairs leading into this chamber.
16'7" (5m 5cm) x 10'3" (3m 12cm)
uPVC double glazed bay window to the front aspect, fireplace with electric fire, radiator, power points, double doors leading to the dining room.
15'4" (4m 67cm) x 9'11" (3m 2cm)
uPVC double glazed window to the rear aspect, radiator, serving hatch to the kitchen, power points, door to hallway.
12'2" (3m 70cm) x 5'10" (1m 77cm)
uPVC double glazed door to the rear garden, uPVC double glazed window to the rear aspect, basic wall and base units, work surface/breakfast bar, radiator, electric cooker point, plumbed for automatic washing machine, serving hatch, power points.
Cornice to the ceiling, power points, doors leading to the bedrooms and bathroom.
15'5" (4m 69cm) x 10'2" (3m 9cm)
uPVC double glazed window to the rear aspect, fitted wardrobes, radiator, power points.
14'0" (4m 26cm) x 10'4" (3m 14cm)
uPVC double glazed window to the front aspect, radiator, fitted wardrobes and drawers, power points.
8'10" (2m 69cm) x 5'10" (1m 77cm)
uPVC double glazed window to the front aspect, radiator, power point.
9'5" (2m 87cm) x 5'9" (1m 75cm)
uPVC double glazed window to the rear aspect, white suite comprising of panel bath, pedestal wash basin, low level W.C., radiator, storage cupboard, wall mounted central heating boiler.
To the front aspect there is a small forecourt. The rear garden is enclosed and mainly lawned with well stocked borders.