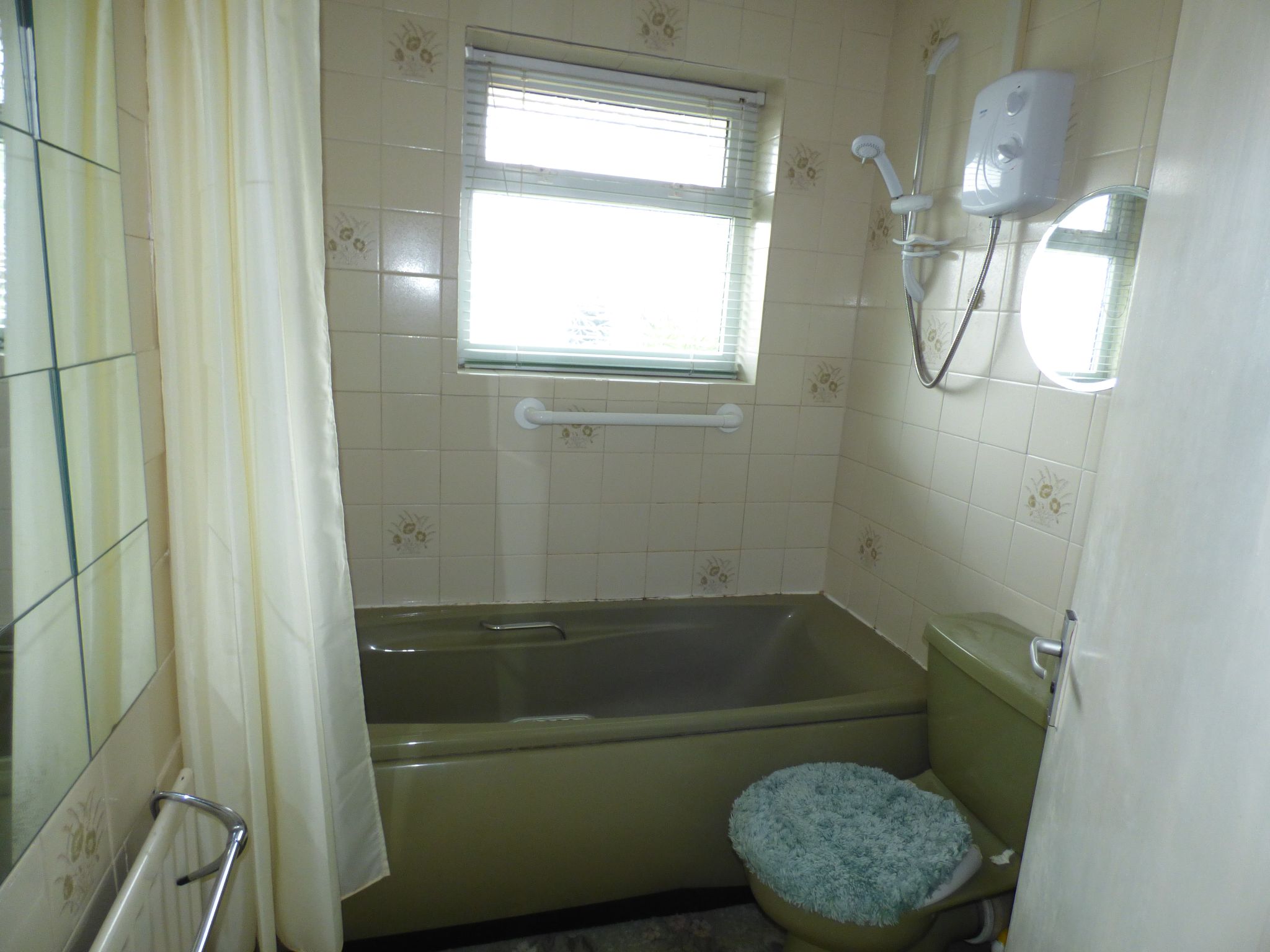 Ian Tonge Property Services is the trading name of Ian Tonge Property Services Limited.
Ian Tonge Property Services is the trading name of Ian Tonge Property Services Limited.
 Ian Tonge Property Services is the trading name of Ian Tonge Property Services Limited.
Ian Tonge Property Services is the trading name of Ian Tonge Property Services Limited.
2 bedrooms, 1 bathroom
Property reference: HAG-GZJ113N8QJ








L-shaped
uPVC entrance door, radiator, airing cupboard.
12'7" (3m 83cm) x 11'3" (3m 42cm)
uPVC double glazed window to the front aspect, two radiators, T.V point, power points.
11'3" (3m 42cm) x 8'5" (2m 56cm)
uPVC double glazed window to the rear, uPVC door, basic range of wall and base units, double radiator, work surfaces, space for cooker and appliance, Vaillant central heating boiler, plumbing for washing machine.
11'7" (3m 53cm) x 9'9" (2m 97cm) (to fitted wardrobes)
uPVC double glazed window to rear aspect, single radiator, fitted wardrobe with matching units and headboard, power points.
9'9" (2m 97cm) x 8'7" (2m 61cm)
uPVC double glazed window to the front aspect, single radiator, power points.
6'5" (1m 95cm) x 5'5" (1m 65cm)
uPVC double glazed window to the side aspect, coloured suite, panel bath with Triton shower over, low level W.C, wash basin, single radiator, tiled walls.
To the front aspect there is a flagged driveway that leads to the garage and lawned area. To the rear, the garden is enclosed by fencing and mainly lawned with stocked borders and flagged patio area.
Detached single garage with up and over door.