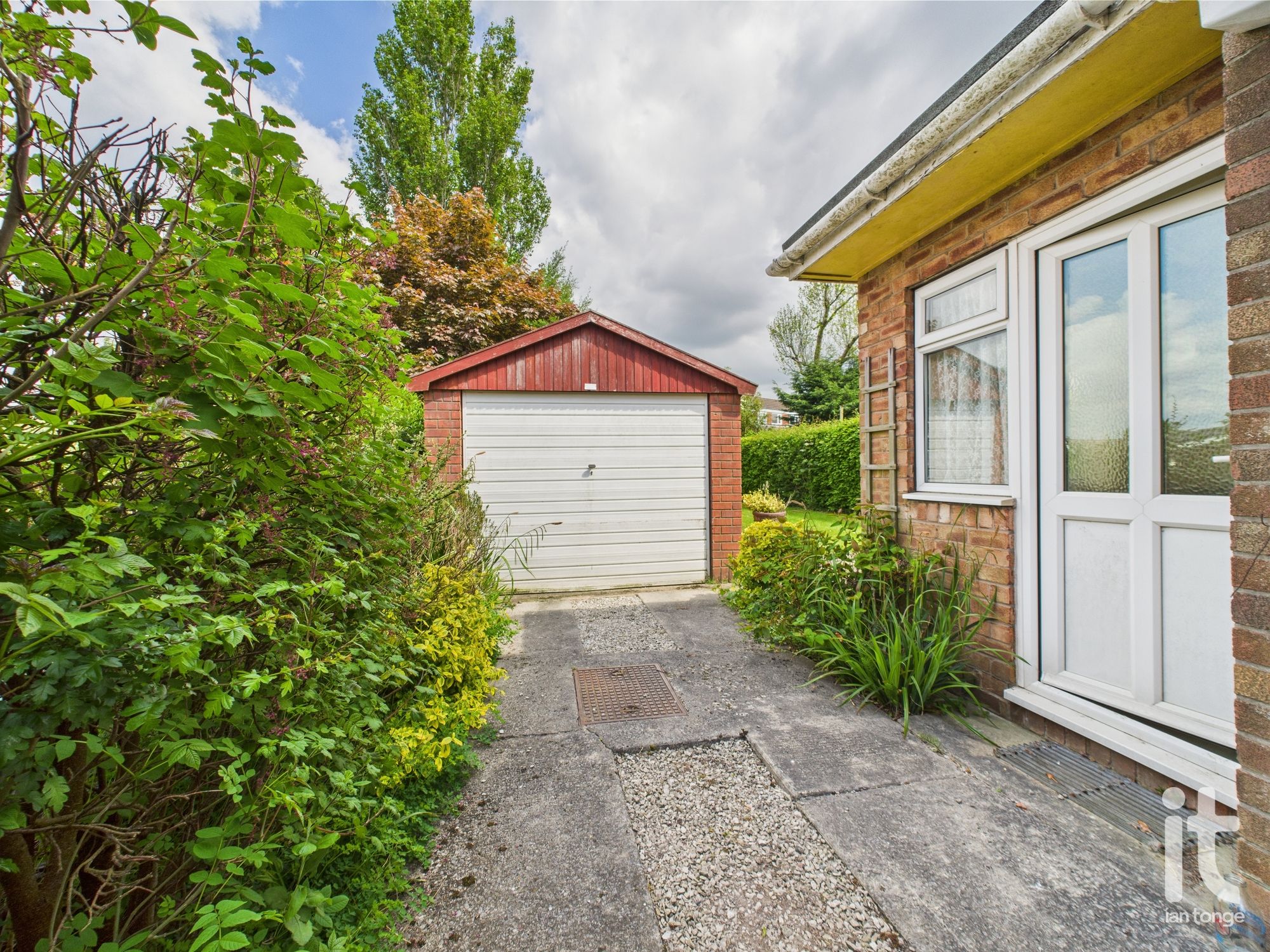 Ian Tonge Property Services is the trading name of Ian Tonge Property Services Limited.
Ian Tonge Property Services is the trading name of Ian Tonge Property Services Limited.
 Ian Tonge Property Services is the trading name of Ian Tonge Property Services Limited.
Ian Tonge Property Services is the trading name of Ian Tonge Property Services Limited.
3 bedrooms, 1 bathroom
Property reference: HIL-1HGQ14D57W5

















The property enjoys a convenient position, just a short walk from local amenities in the village of High Lane.
With its flexible living space, scope for improvement and popular location in High Lane and an early viewing is highly recommended.
5'10" (1m 77cm) x 5'10" (1m 77cm)
uPVC double glazed entrance porch leading to hallway.
11'0" (3m 35cm) x 6'0" (1m 82cm)
Stairs leading to first floor, understairs storage cupboard, telephone point, radiator.
18'6" (5m 63cm) x 10'0" (3m 4cm)
uPVC double glazed windows to front aspect, electric fire with decorative surround and marble hearth, T.V. point. Archway leading through to dining room.
11'8" (3m 55cm) x 8'0" (2m 43cm)
uPVC double glazed window to rear aspect, radiator.
10'1" (3m 7cm) x 7'3" (2m 20cm)
uPVC double glazed window to side aspect, glazed door leading to utility room. Fitted with a range of wall and base units with work surfaces incorporating a drainer sink unit, part tiled walls, plumbing for automatic washing machine, space for electric cooker, Xpelair fan. Wall mounted Logic gas central heating boiler.
5'10" (1m 77cm) x 5'10" (1m 77cm)
uPVC double glazed window to rear and uPVC glazed door leading to garden area.
uPVC double glazed window to side aspect, access to loft void.
12'6" (3m 81cm) x 9'9" (2m 97cm)
uPVC double glazed window to front aspect, range of fitted wardrobes and drawers, radiator.
10'7" (3m 22cm) x 9'10" (2m 99cm)
uPVC double glazed window to rear aspect, radiator, storage cupboard.
9'7" (2m 92cm) x 6'4" (1m 93cm)
uPVC double glazed window to front aspect, storage cupboard.
5'8" (1m 72cm) x 6'2" (1m 87cm)
uPVC double glazed window to rear aspect, shower cubicle with shower seat, pedestal hand wash basin, low level W.C, radiator, part tiled walls.
Well maintained landscaped gardens to front and rear. The front mainly comprising of a lawned area with planted borders. There is a hardstanding substantial driveway leading to the detached garage. The rear is also laid to to lawn with attractive planting and two flagged patio areas.
23'1" (7m 3cm) x 9'7" (2m 92cm)
Good sized concreate panelled detached garage with up and over door, glazed windows to side and to rear.

