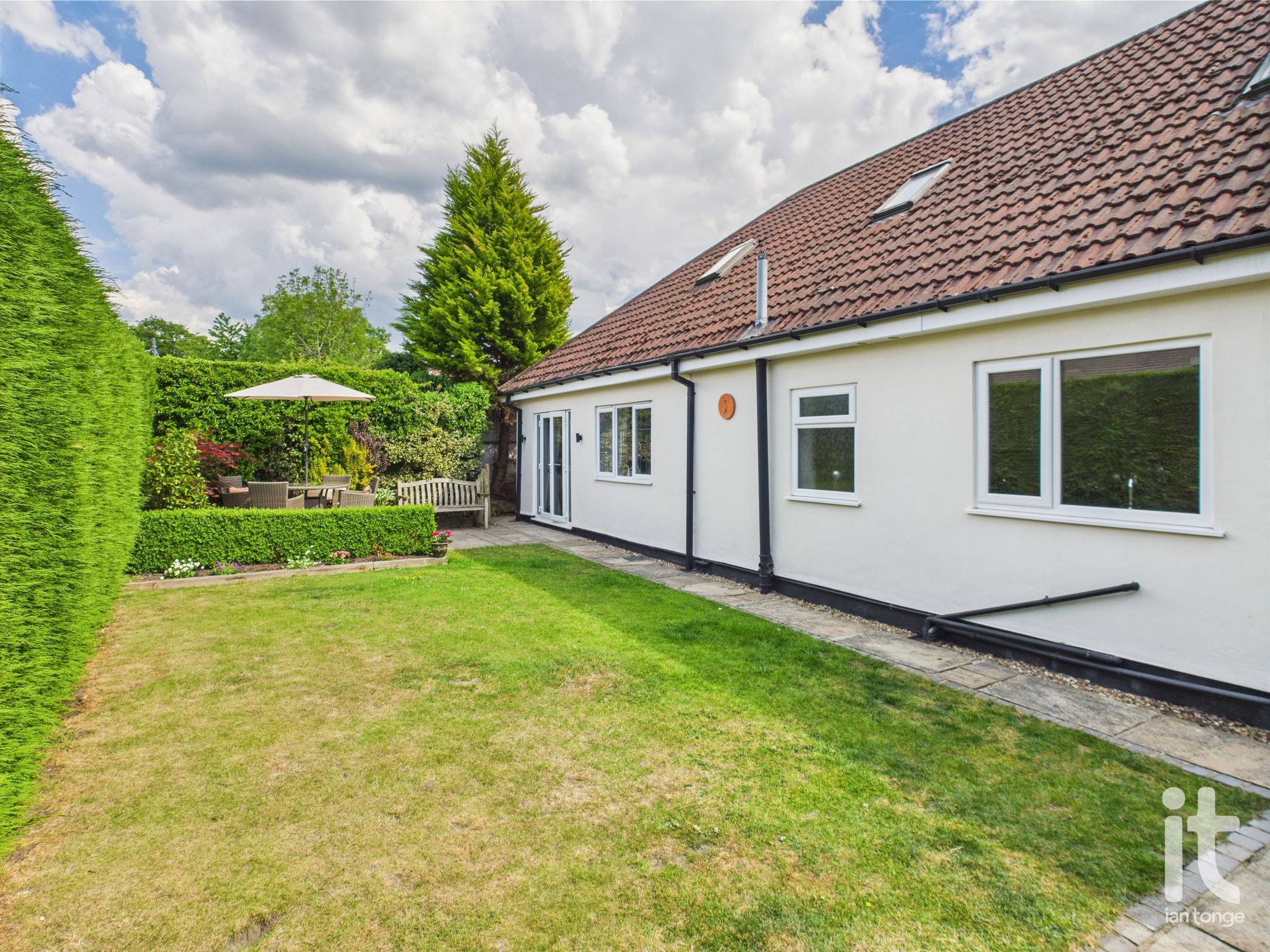 Ian Tonge Property Services is the trading name of Ian Tonge Property Services Limited.
Ian Tonge Property Services is the trading name of Ian Tonge Property Services Limited.
 Ian Tonge Property Services is the trading name of Ian Tonge Property Services Limited.
Ian Tonge Property Services is the trading name of Ian Tonge Property Services Limited.
4 bedrooms, 2 bathrooms
Property reference: HIL-1HGT14DCHBY























Early viewing is recommended to fully appreciate what this delightful property has to offer.
10'2" (3m 9cm) x 11'1" (3m 37cm)
Entrance door leading to generous hallway with stairs leading to first floor, radiator, access to inner hallway and lounge.
16'0" (4m 87cm) x 12'0" (3m 65cm)
Feature square bay uPVC double glazed window to front aspect, two radiators
13'8" (4m 16cm) x 3'3" (99cm)
with radiator and store cupboard.
16'9" (5m 10cm) x 13'4" (4m 6cm)
uPVC double glazed window to rear aspect, uPVC double glazed French doors leading to garden area, extensive range of fitted wall and base units with central island. Lacanche oven and six ring gas hob with extractor over, Belfast sink, space for automatic washing machine. Feature wood burning stove , two radiators.
9'9" (2m 97cm) x 9'5" (2m 87cm)
uPVC double glazed window to rear aspect, bath and separate shower cubicle with tiled walls, floating handwash basin, low level W.C, tiled flooring, radiator.
19'7" (5m 96cm) x 8'3" (2m 51cm)
uPVC double glazed to rear aspect , French doors leading to garden area, radiator.
9'9" (2m 97cm) x 15'8" (4m 77cm)
uPVC double glazed window to front aspect, range of built in wardrobes and drawers, radiator.
9'11" (3m 2cm) x 3'1" (93cm)
with access to bedrooms and shower room, radiator.
16'9" (5m 10cm) x 16'1" (4m 90cm)
uPVC double glazed window to front aspect, Velux window to rear aspect, two radiators, two storage cupboards.
15'6" (4m 72cm) x 16'3" (4m 95cm)
uPVC double glazed window to front aspect, Velux window to rear aspect, two radiators, two storage cupboards.
9'11" (3m 2cm) x 5'4" (1m 62cm)
Velux window to rear aspect.
6'5" (1m 95cm) x 7'3" (2m 20cm)
uPVC double glazed window to front aspect, low level W.C, pedestal hand wash basin, glazed shower cubicle with tiled walls, tiled floor, chrome heated towel rail, radiator.
The rear garden is enclosed by fencing, lawned with a flagged patio area.
9'4" (2m 84cm) x 16'7" (5m 5cm)
with up and over door, power, lighting, hot and cold tap.


