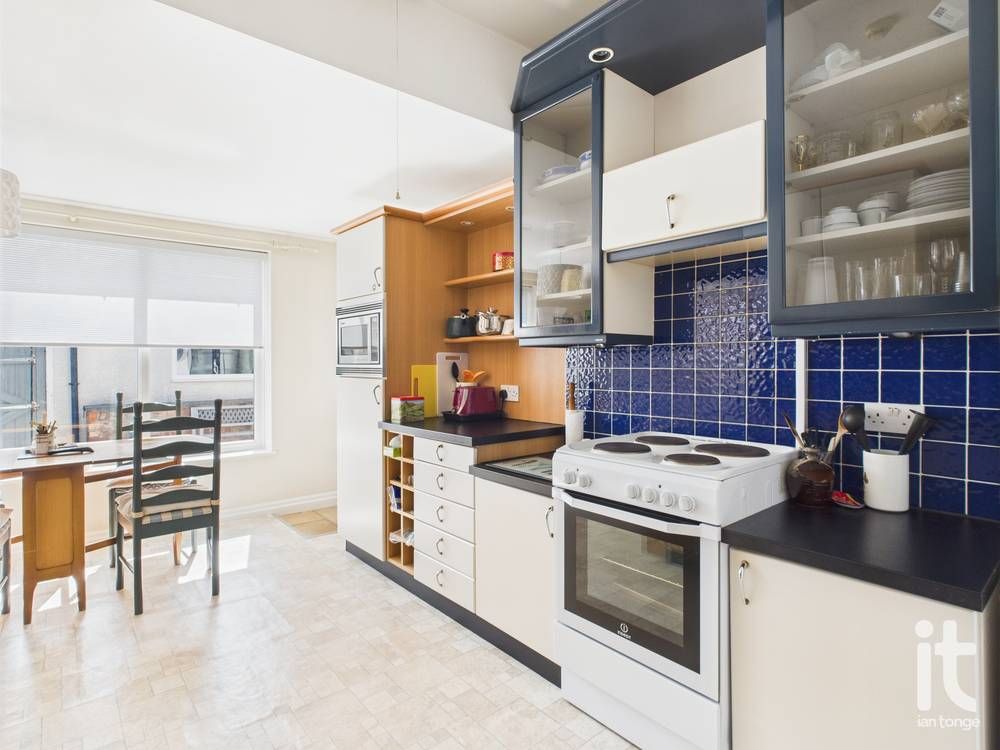 Ian Tonge Property Services is the trading name of Ian Tonge Property Services Limited.
Ian Tonge Property Services is the trading name of Ian Tonge Property Services Limited.
 Ian Tonge Property Services is the trading name of Ian Tonge Property Services Limited.
Ian Tonge Property Services is the trading name of Ian Tonge Property Services Limited.
4 bedrooms, 2 bathrooms
Property reference: HIL-1JHM14F5CH6






















9'4" (2m 84cm) x 4'8" (1m 42cm)
uPVC double glazed entrance porch, radiator, feature circular window.
5'8" (1m 72cm) x 16'0" (4m 87cm)
Radiator, stairs leading to first floor.
12'0" (3m 65cm) x 16'6" (5m 2cm)
uPVC double glazed bay window to side aspect, feature gas fire with decorative surround, two double radiators.
11'5" (3m 47cm) x 10'7" (3m 22cm)
uPVC double glazed window to side aspect, single radiator, fitted range of wardrobes, dressing table and bedside cabinets.
12'0" (3m 65cm) x 10'3" (3m 12cm)
uPVC double glazed window to side aspect, single radiator.
7'2" (2m 18cm) x 5'9" (1m 75cm)
uPVC double glazed window to side aspect, modern suite comprising large walk-in shower, low level W.C., walk-in shower enclosure. Chrome heated towel rail.
15'7" (4m 74cm) x 9'9" (2m 97cm)
uPVC double glazed window to side and front aspect. Fitted dining kitchen with a range of wall and base units with worksurfaces incorporating stainless sink. Integrated dishwasher, space for electric cooker, built-in convection oven and grill, space for tall fridge/freezer. uPVC double glazed door leading to rear porch.
6'10" (2m 8cm) x 3'11" (1m 19cm)
uPVC double glazed window to front aspect, plumbing for automatic washing machine, wall mounted gas central heating boiler.
4'10" (1m 47cm) x 5'1" (1m 54cm)
Timber frame porch with glazed windows, radiator and door leading to private courtyard.
8'3" (2m 51cm) x 10'8" (3m 25cm)
uPVC double glazed window to side aspect, single radiator, range of built-in wardrobes, large walk-in store cupboard, storage to eaves.
8'1" (2m 46cm) x 9'9" (2m 97cm)
uPVC double glazed window to side aspect, single radiator, built-in wardrobes, ample storage space to eaves.
10'6" (3m 20cm) x 8'3" (2m 51cm)
uPVC double glazed window to side aspect, Velux window, modern deluxe fitted bathroom suite comprising of:- tiled bath, vanity sink unit with illuminated mirror over, back to wall toilet unit. Extensive range of fitted cupboards, half tiled walls, tiled floor, chrome heated towel rail, underfloor heating.
With gardens to three sides, the front is planted with bedding plants and shrubs with a lawned area to the side with mature trees, planting and shrubs while a blockpaved courtyard enclosed by fencing. Outside lighting and outside water tap.
Fully insulated detached garage with power and lighting, sink and cupboards.


