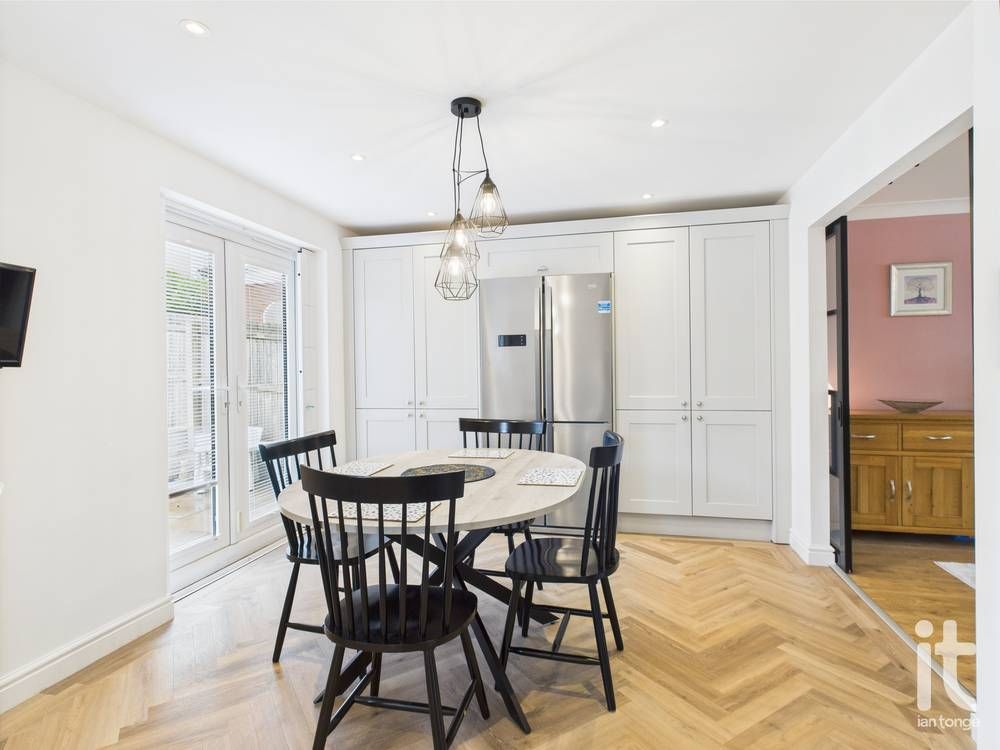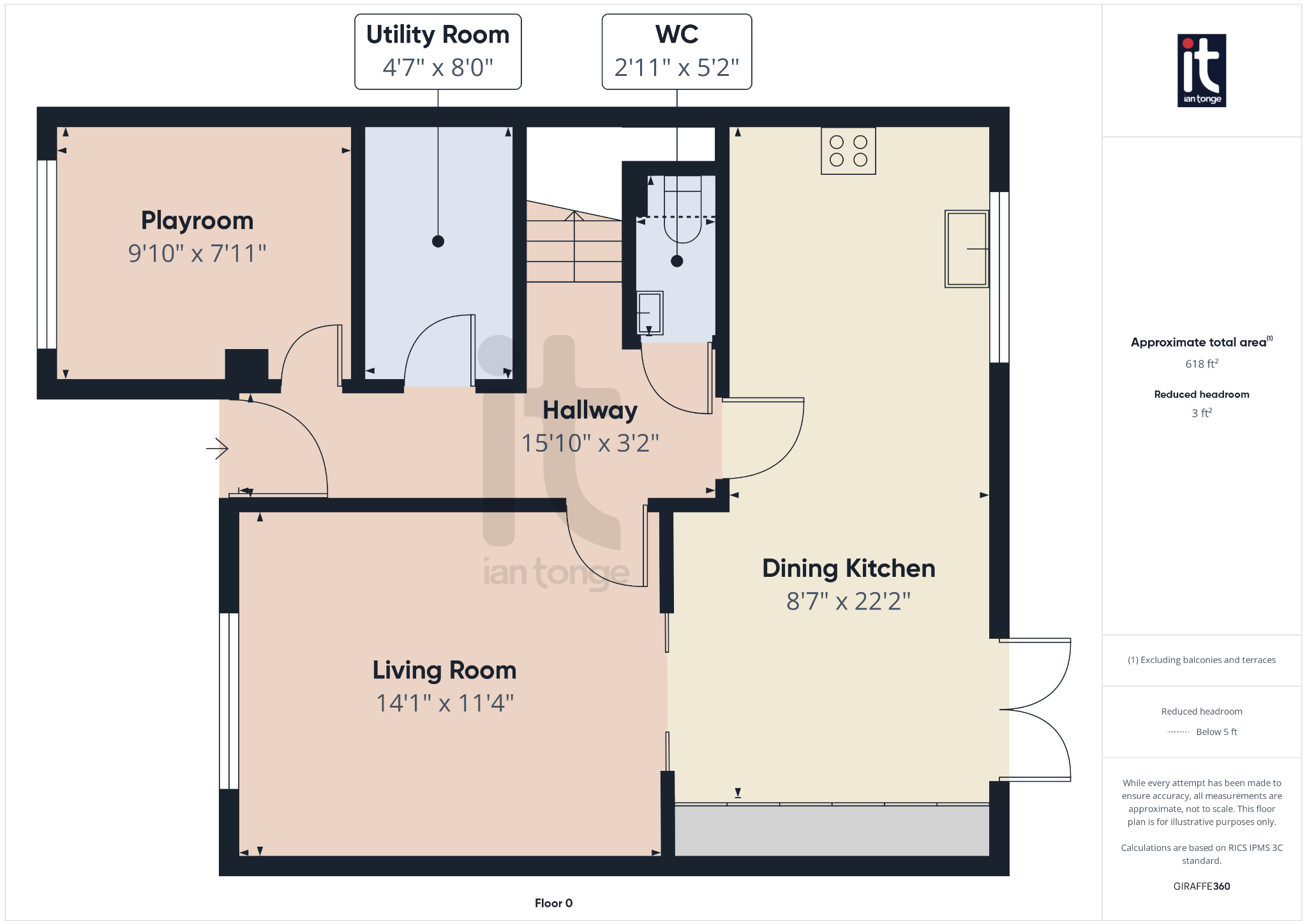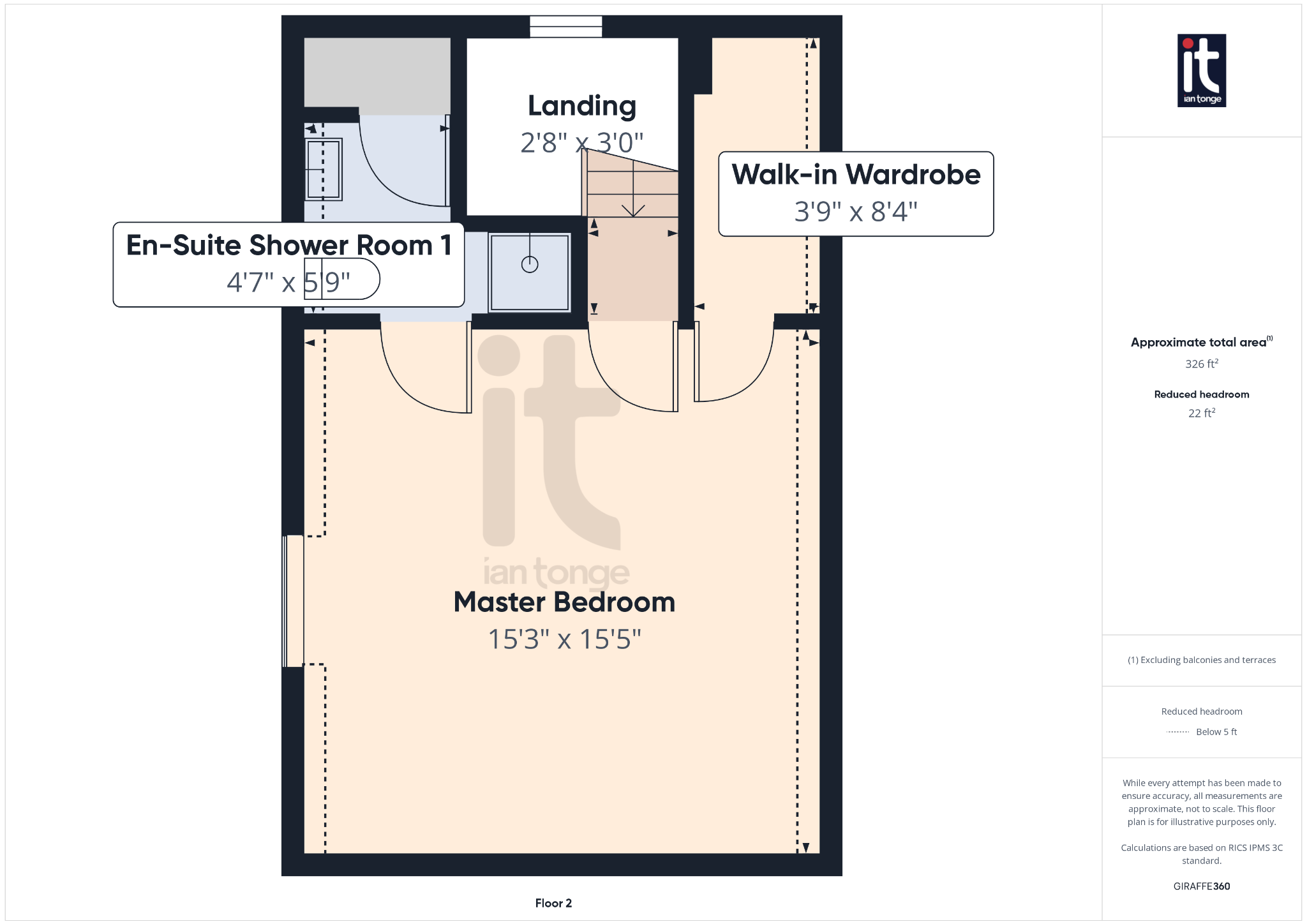 Ian Tonge Property Services is the trading name of Ian Tonge Property Services Limited.
Ian Tonge Property Services is the trading name of Ian Tonge Property Services Limited.
 Ian Tonge Property Services is the trading name of Ian Tonge Property Services Limited.
Ian Tonge Property Services is the trading name of Ian Tonge Property Services Limited.
5 bedrooms, 3 bathrooms
Property reference: HIL-1JHS14FG4T0

























Externally, the south-facing rear garden has a flagged patio area and also a lawned area. To the front of the house there is a hardstanding driveway providing off-road parking and access to the rear of the property via a secure side gate.
This five-bedroom detached property truly excels in offering space, location, and modern family convenience. With accommodation thoughtfully arranged across three floors, and enjoying a beautiful setting close to both countryside and essential services, early viewing is highly recommended. The property is offered on a leasehold basis and falls under Council Tax Band E.
15'10" (4m 82cm) x 3'2" (96cm)
Composite entrance door, single radiator.
14'1" (4m 29cm) x 11'4" (3m 45cm)
uPVC double glazed window to front aspect, feature inset electric fire with surround, single radiator, contemporary top sliding doors leading to dining kitchen.
9'10" (2m 99cm) x 7'11" (2m 41cm)
uPVC double glazed window to front aspect, double radiator.
8'7" (2m 61cm) x 22'2" (6m 75cm)
Newly fitted kitchen (18 months old) boasting built-in appliances including a built-in modern pantry, large under-counter corner unit, deep pan draws, integrated recycle bins, dishwasher, inset sink, electric oven and hob with extractor over. Cupboard housing newly fitted Glow-Worm gas central heating boiler. The dining area comprises of uPVC double glazed French doors leading to garden area, range of built-in cupboards with space for American style fridge freezer to one wall. Wall mounted vertical radiator, contemporary top sliding doors leading to living area.
4'7" (1m 39cm) x 8'0" (2m 43cm)
with a range of wall and base units, plumbing for automatic washing machine.
2'11" (88cm) x 5'2" (1m 57cm)
with low level W.C, cloaks hand wash basin, splashback tiling, single radiator.
uPVC double glazed window to side aspect.
12'7" (3m 83cm) x 12'5" (3m 78cm)
uPVC double glazed window to front aspect, double radiator, access to en-suite.
3'8" (1m 11cm) x 6'1" (1m 85cm)
uPVC double glazed window to front, tiled shower cubicle, low level W.C, handwash basin, single radiator.
11'11" (3m 63cm) x 8'11" (2m 71cm)
uPVC double glazed window to rear aspect, double radiator.
9'4" (2m 84cm) x 8'5" (2m 56cm)
uPVC double glazed window to front aspect, single radiator.
8'8" (2m 64cm) x 8'6" (2m 59cm)
uPVC double glazed window to rear aspect, single radiator. Currently used as an office.
8'9" x 6'1"
uPVC double glazed window to rear aspect, suite comprising of:- panelled bath with shower attachment over, pedestal hand wash basin, low W.C. Half tiled walls, single radiator.
uPVC double glazed window to side aspect.
15'3" (4m 64cm) x 15'5" (4m 69cm)
uPVC double glazed window to front aspect, two Velux windows, access to en-suite, double radiator, access to walk-in wardrobe.
4'7" (1m 39cm) x 5'9" (1m 75cm)
Velux to front aspect, tiled shower cubicle, low level W.C, handwash basin, chrome heated towel rail, large storage cupboard.
3'9" (1m 14cm) x 8'4" (2m 54cm)
with built-in hanging space and shelving.
Attractive rear garden with flagged patio area and steps leading to lawned area, enclosed by fencing and with access down the side of the property. The front has a hardstanding driveway with parking for two vehicles.



