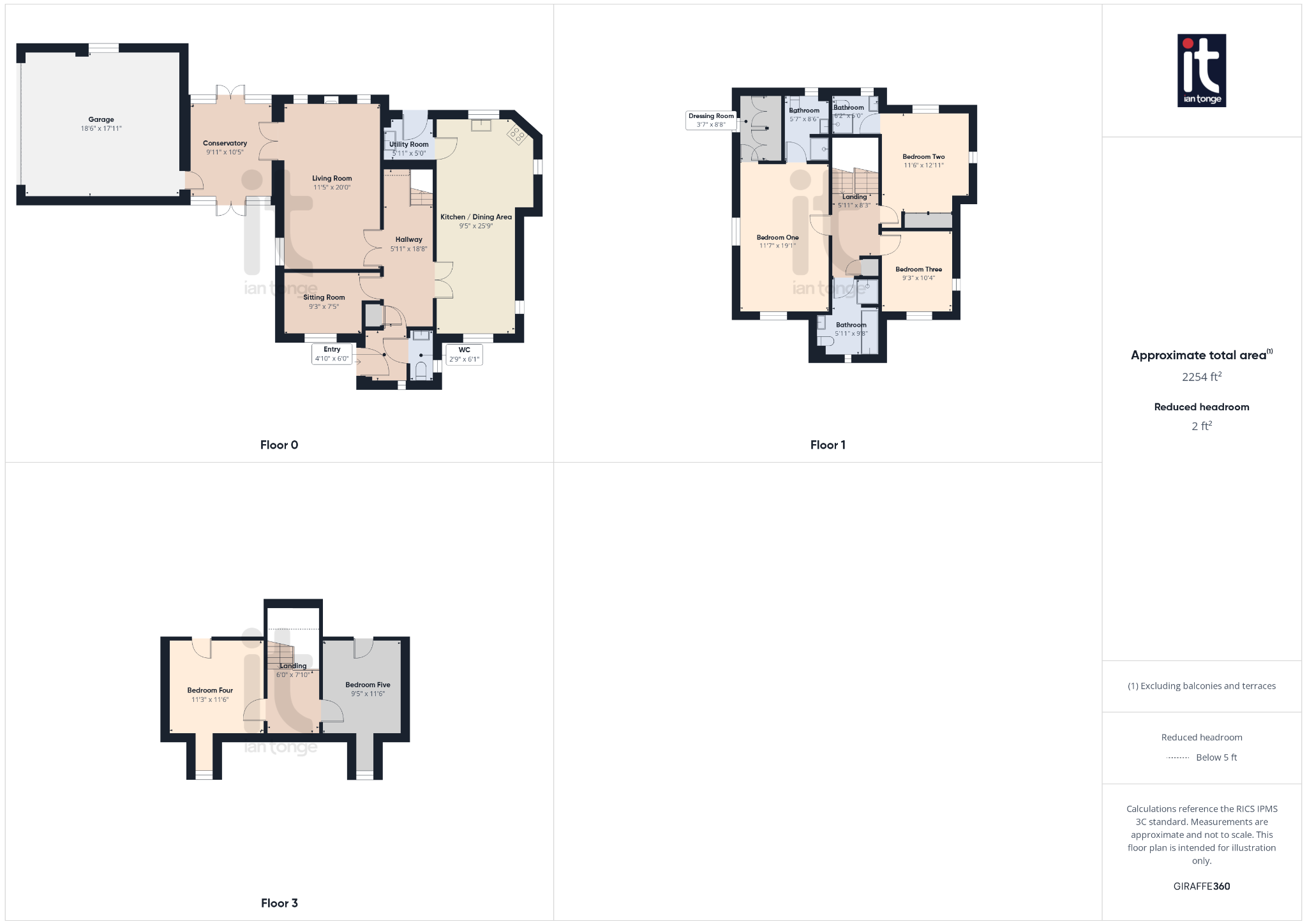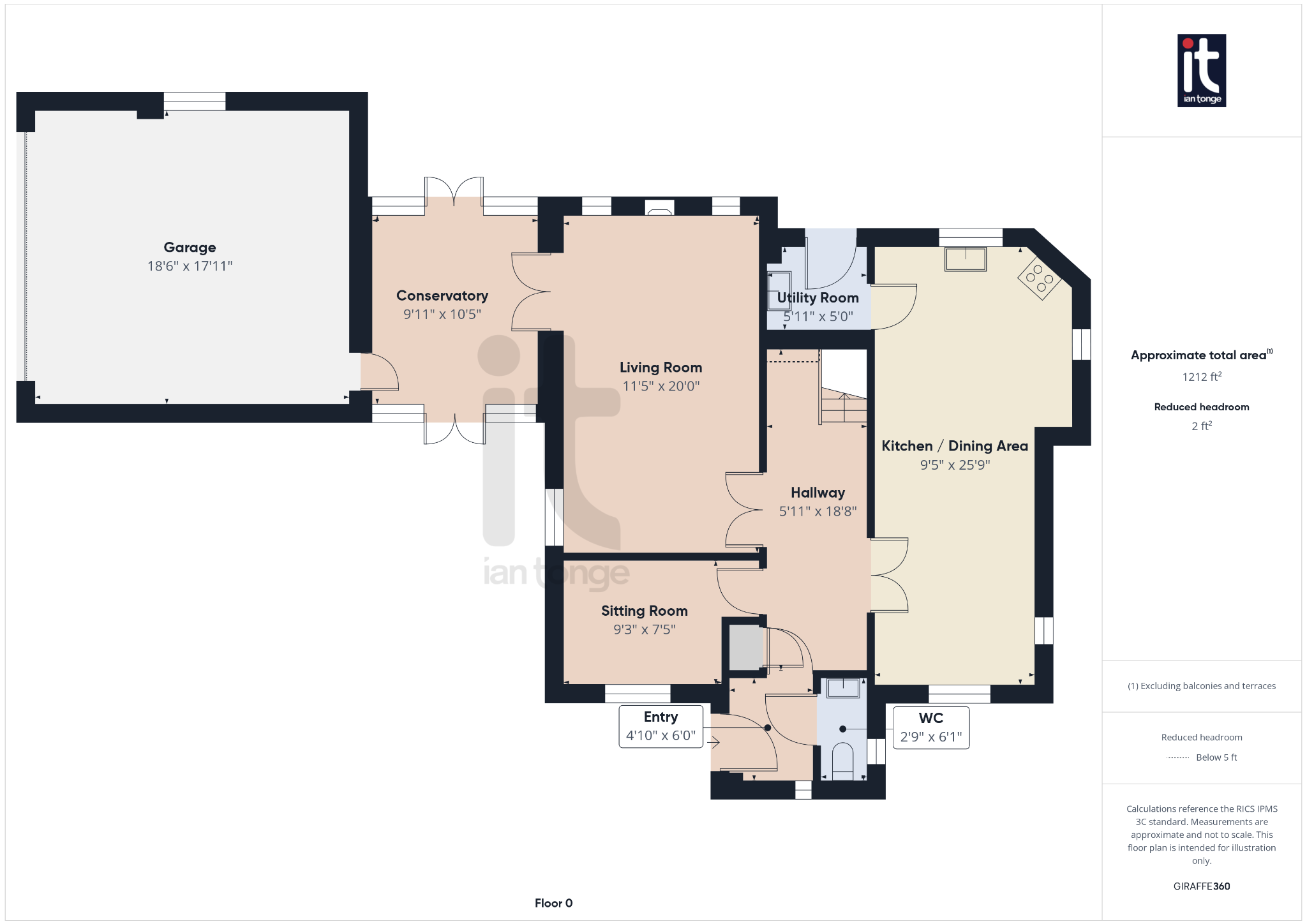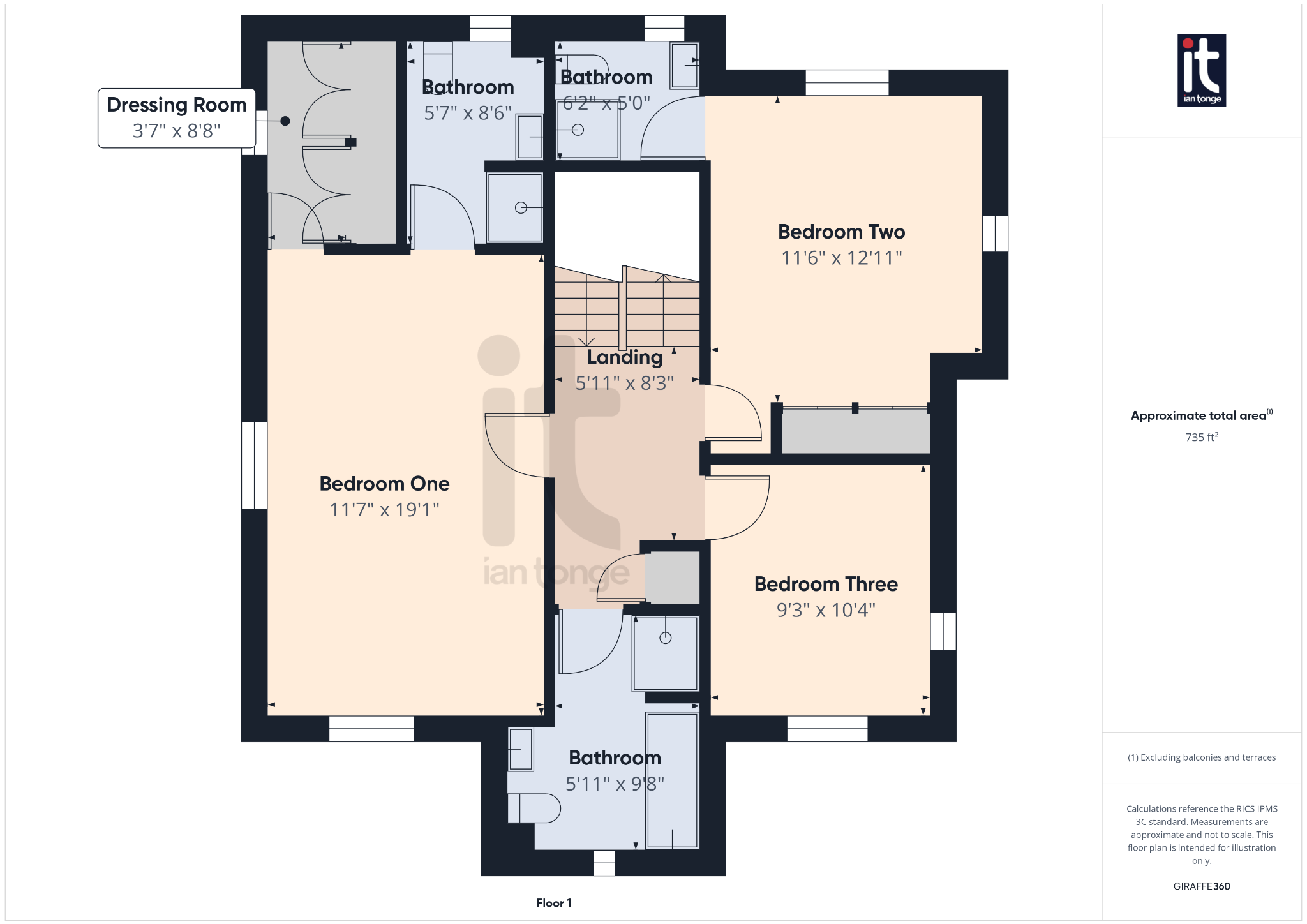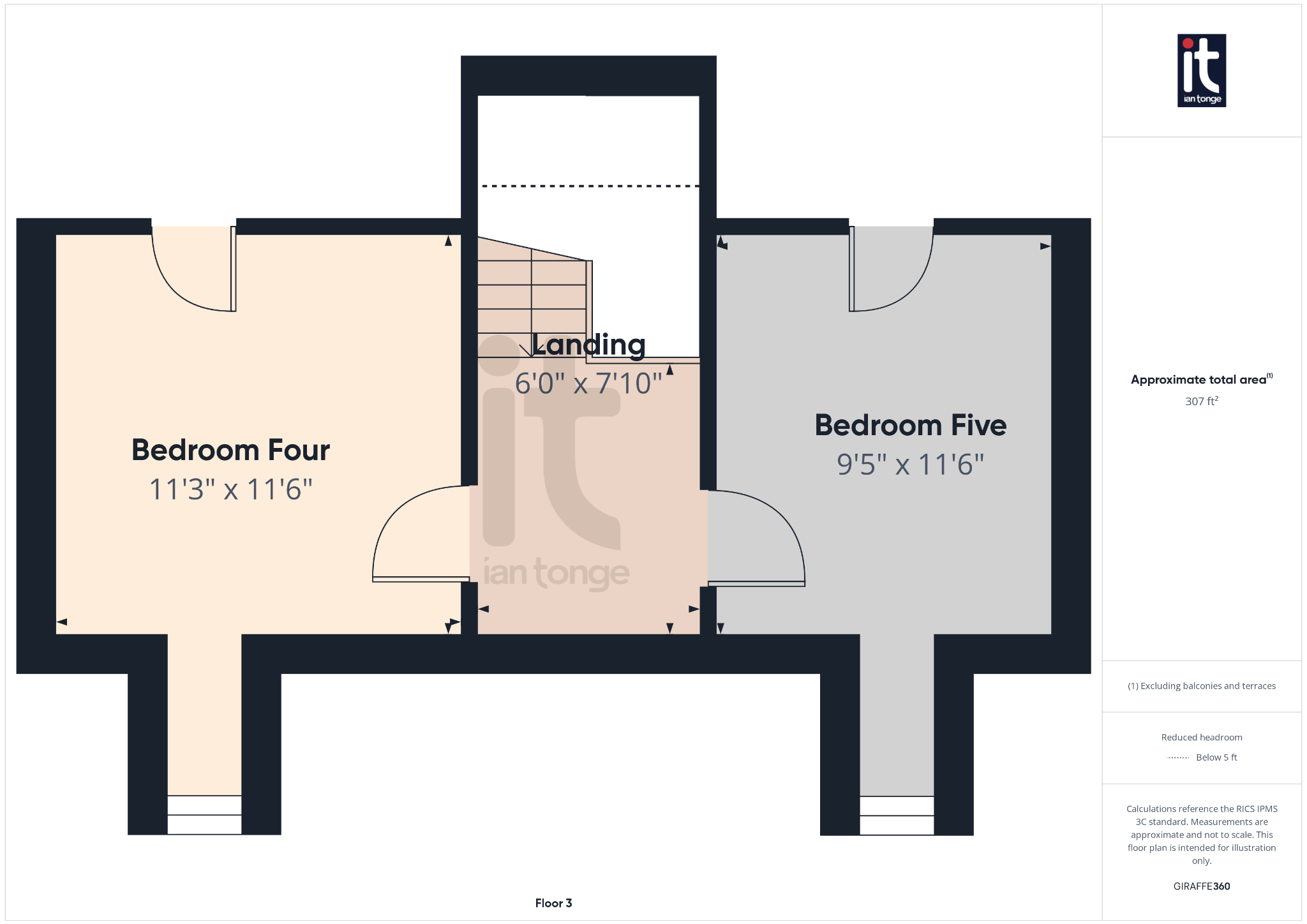 Ian Tonge Property Services is the trading name of Ian Tonge Property Services Limited.
Ian Tonge Property Services is the trading name of Ian Tonge Property Services Limited.
 Ian Tonge Property Services is the trading name of Ian Tonge Property Services Limited.
Ian Tonge Property Services is the trading name of Ian Tonge Property Services Limited.
5 bedrooms, 3 bathrooms
Property reference: HIL-1JJG15K7D9N
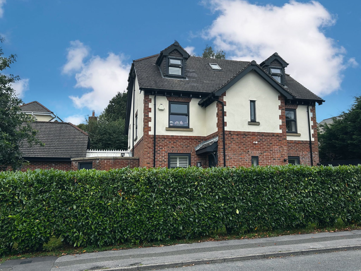
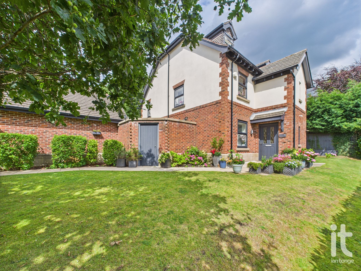
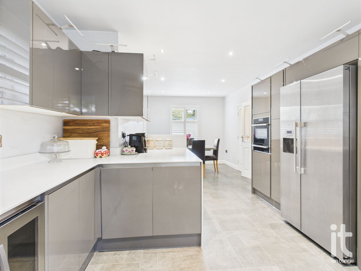
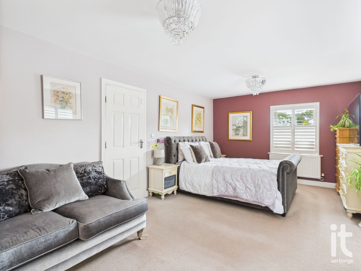
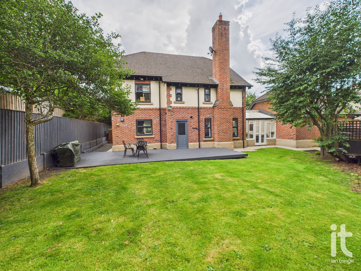
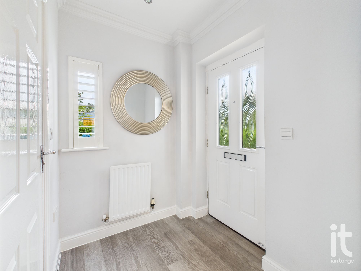
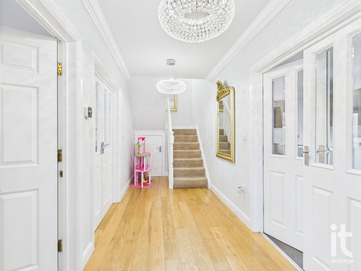
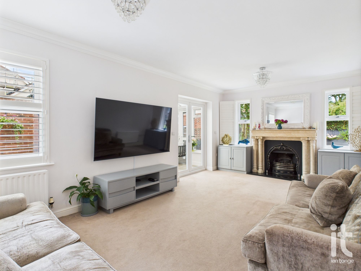
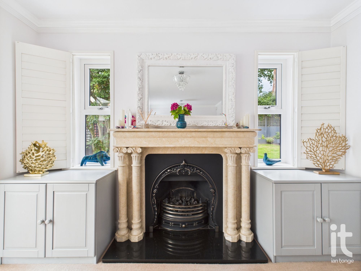
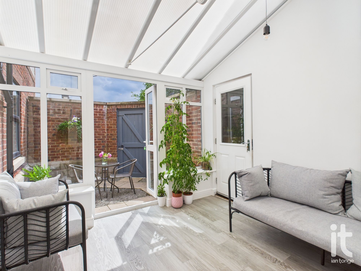
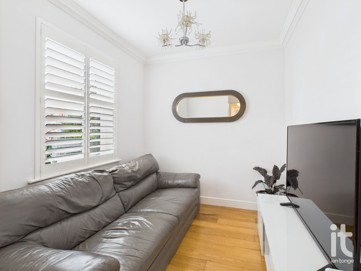
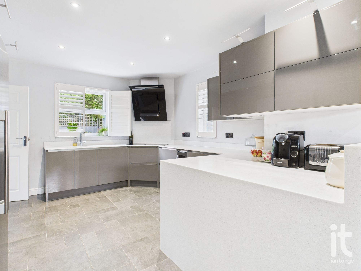
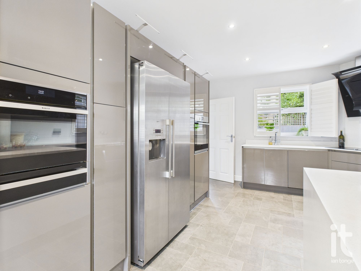
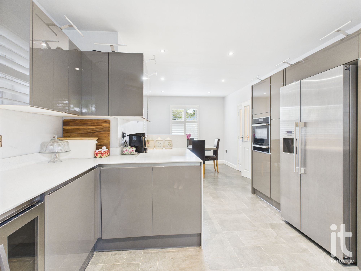
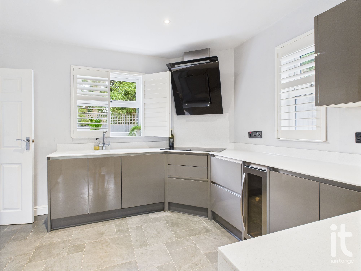
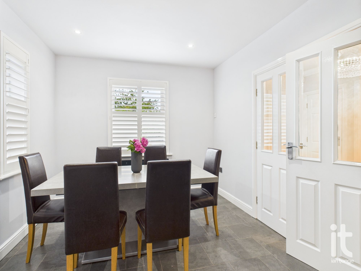
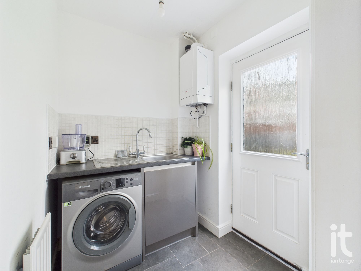
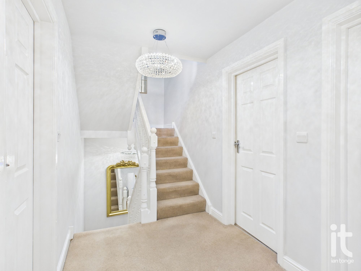
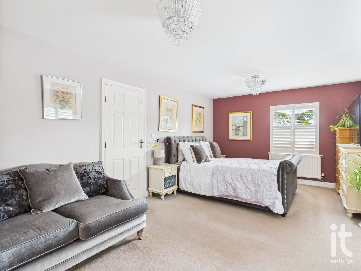
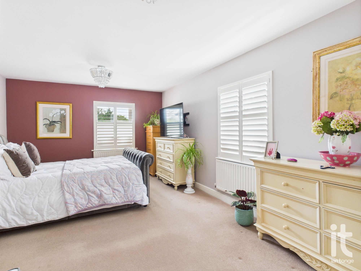
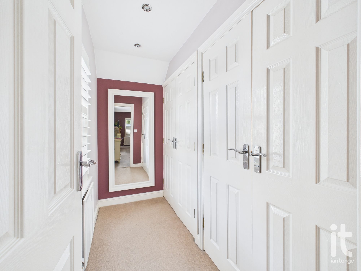
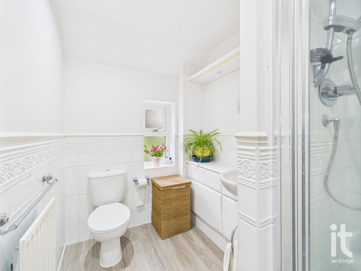
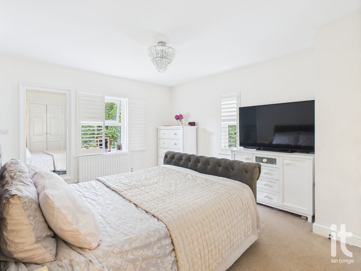
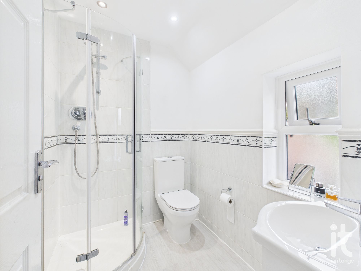
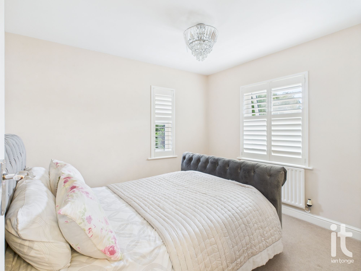
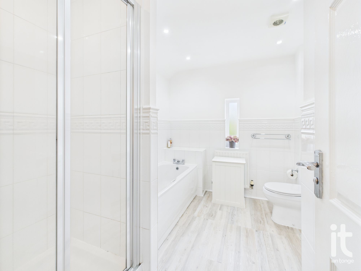
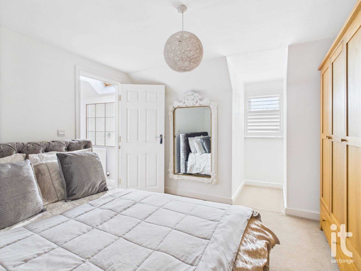
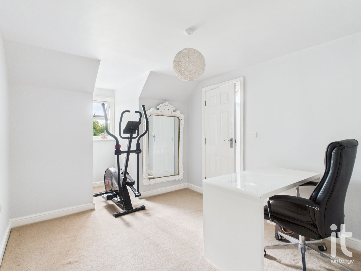
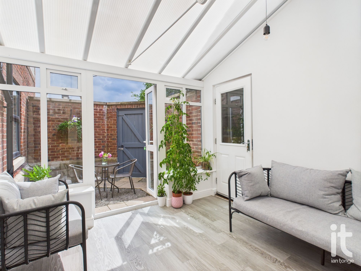
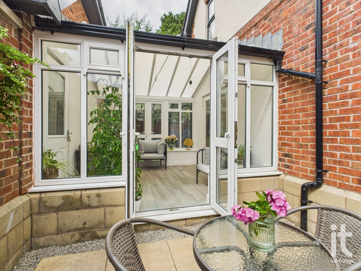
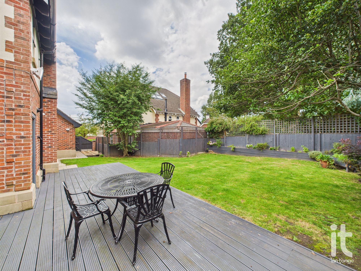
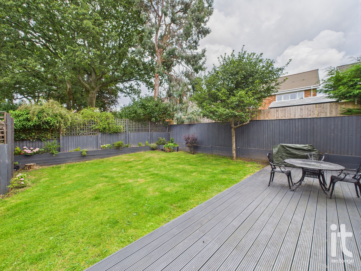
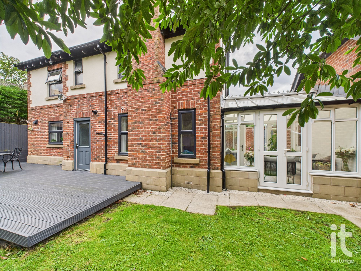
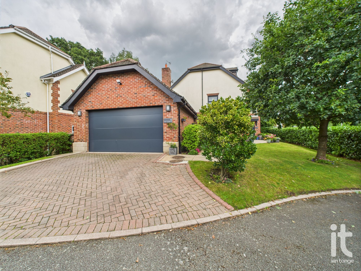
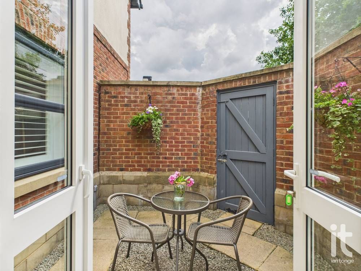
Ian Tonge Property Services are delighted to offer for sale this striking and immaculately presented detached home. This superb family home boasts spacious and versatile living across three storeys, featuring five generously proportioned bedrooms, two en-suite bathrooms in addition to a family bathroom, making it ideal for growing families or those in need of adaptable living arrangements. Set in a secluded private road with four similar houses.
4'10" (1m 47cm) x 6'0" (1m 82cm)
uPVC double glazed entrance door, uPVC double glazed window to front aspect, access to entrance hallway and to downstairs W.C, radiator.
5'11" (1m 80cm) x 18'8" (5m 68cm)
Spacious hallway giving access to all ground floor rooms, double doors leading to dining kitchen and a further set leading to Living Room. Double radiator, stairs leading to first floor, understair storage cupboard.
2'9" (83cm) x 6'1" (1m 85cm)
uPVC double glazed window to side aspect, cloakroom suite comprising of:- pedestal hand wash basin, low level W.C. Half tiled walls, radiator.
9'5" (2m 87cm) x 25'9" (7m 84cm)
uPVC double glazed windows to side and to rear aspects. Spacious contemporary fitted kitchen with integrated appliances. Stylish range of fitted wall base base units with ample worksurface space, built-in electric hob with extractor over, eye level electric oven and grill, integrated dishwasher and wine cooler, space for American fridge/freezer. The ample dining area comprises of uPVC double glazed windows to front and side aspects. Underfloor heating throughout kitchen and dining area.
5'11" (1m 80cm) x 5'0" (1m 52cm)
with double glazed access door leading to garden area, stainless steel sink and drainer, plumbing for automatic washing machine, wall mounted gas central heating boiler, radiator.
11'5" (3m 47cm) x 20'0" (6m 9cm)
uPVC double glazed windows to rear and side aspect, double doors leading to conservatory, feature gas fire, two double radiators.
9'3" (2m 81cm) x 7'5" (2m 26cm)
uPVC double glazed window to front aspect, radiator.
9'11" (3m 2cm) x 10'5" (3m 17cm)
uPVC double glazed double doors to front leading to an attractive enclosed walled garden with secure gate.
5'11" (1m 80cm) x 8'3" (2m 51cm)
with timber balustrade, radiator, access to loft void, cupboard housing hot water tank.
11'7" (3m 53cm) x 19'1" (5m 81cm)
uPVC double glazed window to front and side aspect, two radiators, access to en-suite shower room and to walk-in dressing room.
5'7" (1m 70cm) x 8'6" (2m 59cm)
uPVC double glazed window to rear aspect, suite comprising of:- vanity sink unit, low level W.C, tiled shower cubicle. Half tiled walls, radiator.
3'7" (1m 9cm) x 8'8" (2m 64cm)
uPVC double glazed window to side aspect, extensive range of built-in wardrobes, radiator.
11'6" (3m 50cm) x 12'11" (3m 93cm)
uPVC double glazed window to rear and side aspects, range of built-in wardrobes, radiator.
6'2" (1m 87cm) x 5'0" (1m 52cm)
uPVC double glazed window to rear aspect, shower suite comprising of:- vanity sink unit, low level W.C, tiled corner shower cubicle. Half tiled walls, radiator.
9'3" (2m 81cm) x 10'4" (3m 14cm)
uPVC double glazed window to front and side aspects, radiator.
5'11" (1m 80cm) x 9'8" (2m 94cm)
uPVC double glazed window to front aspect, bathroom suite comprising of:- vanity sink and W.C, tiled shower cubicle, panelled bath. Half tiled walls.
6'0" (1m 82cm) x 7'10" (2m 38cm)
Velux window, radiator.
11'3" (3m 42cm) x 11'6" (3m 50cm)
uPVC double glazed window to front aspect, radiator, storage cupboard to eaves.
9'5" (2m 87cm) x 11'6" (3m 50cm)
uPVC double glazed window to front aspect, radiator, storage cupboard to eaves.
The rear garden is attractively lawned with a large decked area for seating, secure access from the front to two sides, enclosed by fencing. The front is also lawned with planting, trees and shrubs. There is also a large block paved driveway leading to the garage offering ample off road parking.
18'6" (5m 63cm) x 17'11" (5m 46cm)
with electric roller door, power and lighting.
