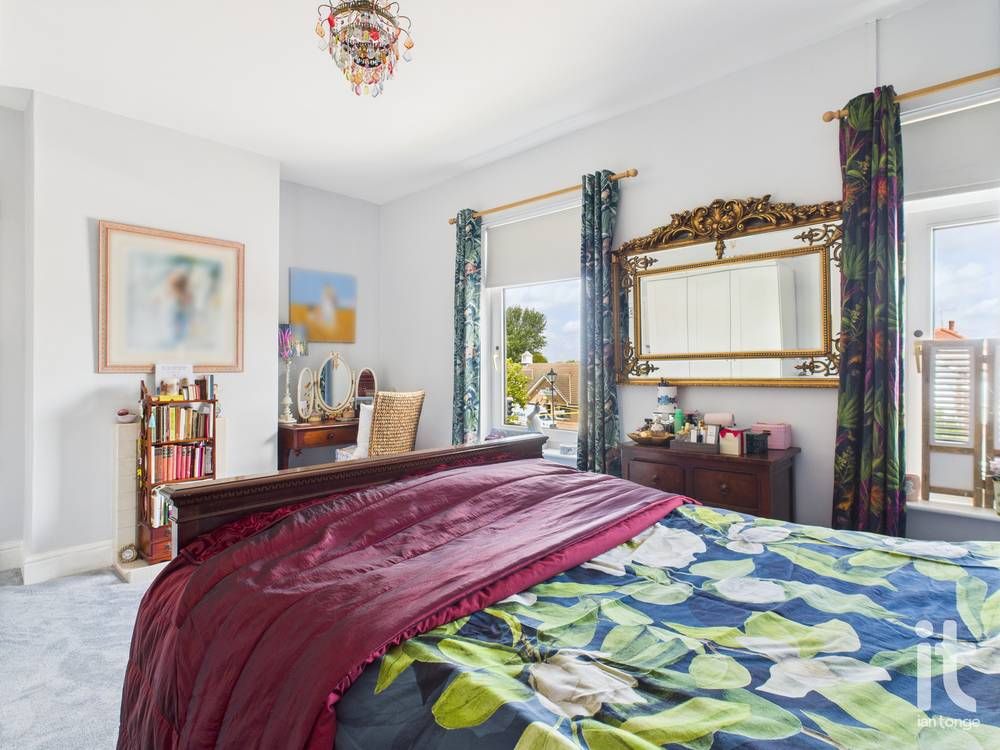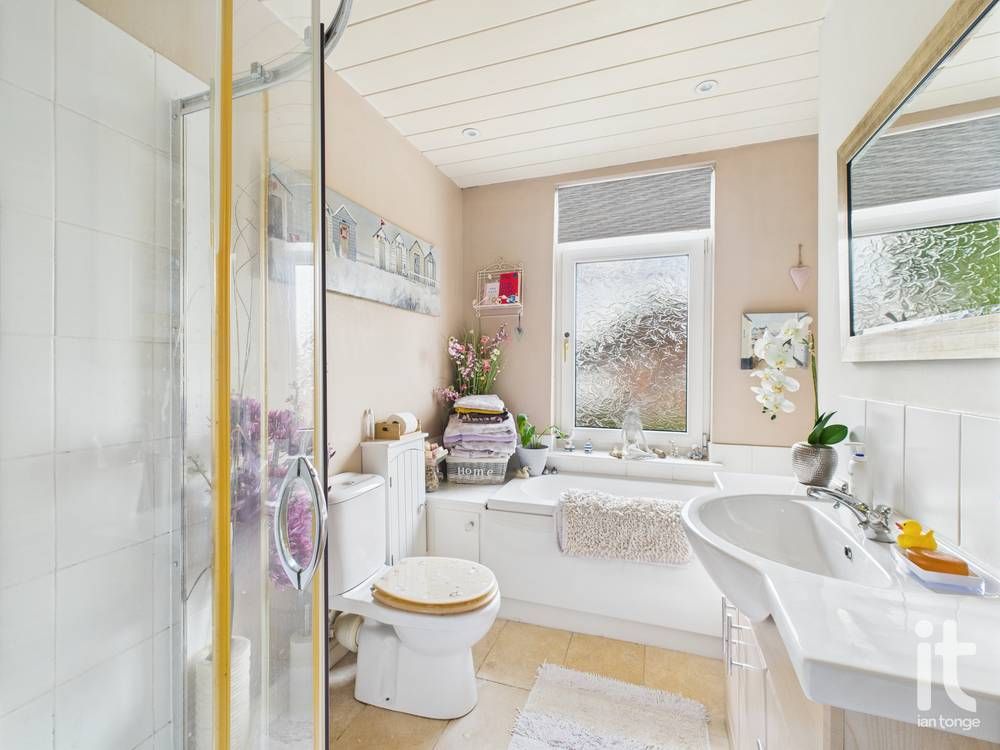 Ian Tonge Property Services is the trading name of Ian Tonge Property Services Limited.
Ian Tonge Property Services is the trading name of Ian Tonge Property Services Limited.
 Ian Tonge Property Services is the trading name of Ian Tonge Property Services Limited.
Ian Tonge Property Services is the trading name of Ian Tonge Property Services Limited.
2 bedrooms, 1 bathroom
Property reference: HIL-1JJL15H9D3A
















Early viewing is highly recommended.
3'4" (1m 1cm) x 3'10" (1m 16cm)
Glazed entrance door with glazed window above. glazed door leading to hallway.
3'3" x 10'8"
with laminate flooring, stairs leading to first floor.
11'10" (3m 60cm) x 11'9" (3m 58cm)
uPVC double glazed window to front aspect, feature tiled fireplace, double radiator, meter cupboard.
13'10" (4m 21cm) x 11'9" (3m 58cm)
uPVC double glazed window to rear aspect, feature tiled fireplace, double radiator, built-in storage cupboard, , laminate flooring.
6'10" (2m 8cm) x 7'9" (2m 36cm)
uPVC double glazed door to side leading to garden area, uPVC double glazed window to rear aspect, Velux window also to rear. Fitted range of wall and base units with worksurfaces incorporating enamel sink and drainer. Newly fitted built-in electric cooker with gas hob and extractor over, space for undercounter fridge/freezer, plumbing for automatic washing machine, wall mounted Vaillant gas central heating boiler, laminate flooring.
6'11" (2m 10cm) x 5'6" (1m 67cm)
with radiator and access to loft void.
15'9" (4m 80cm) x 11'10" (3m 60cm)
uPVC double glazed window to front aspect, two double radiators, feature tiled fireplace.
8'3" (2m 51cm) x 12'9" (3m 88cm)
uPVC double glazed window to rear aspect, fitted wardrobe/storage, double radiator.
7'0" (2m 13cm) x 9'0" (2m 74cm)
uPVC double glazed window to rear aspect, fitted suite comprising of:- panelled bath with shower attachment, tiled corner shower unit, low level W.C, vanity sink unit with cupboards and drawers. Chrome heated towel rail, tiled floor.
There is a small enclosed garden to the front, to the rear there is a charming lawned garden with planting and flagged patio area, brick built outhouse, gate to rear access.


