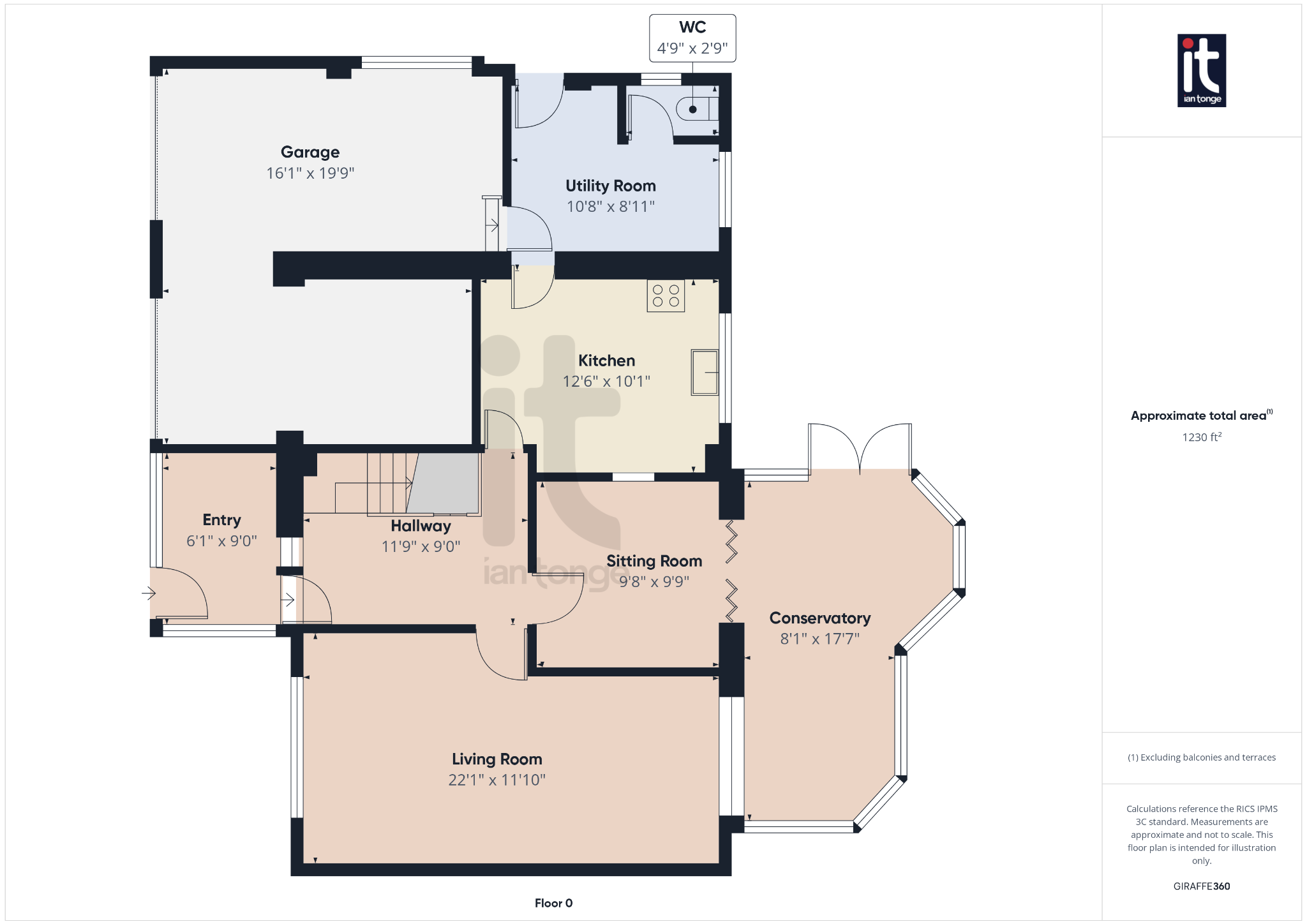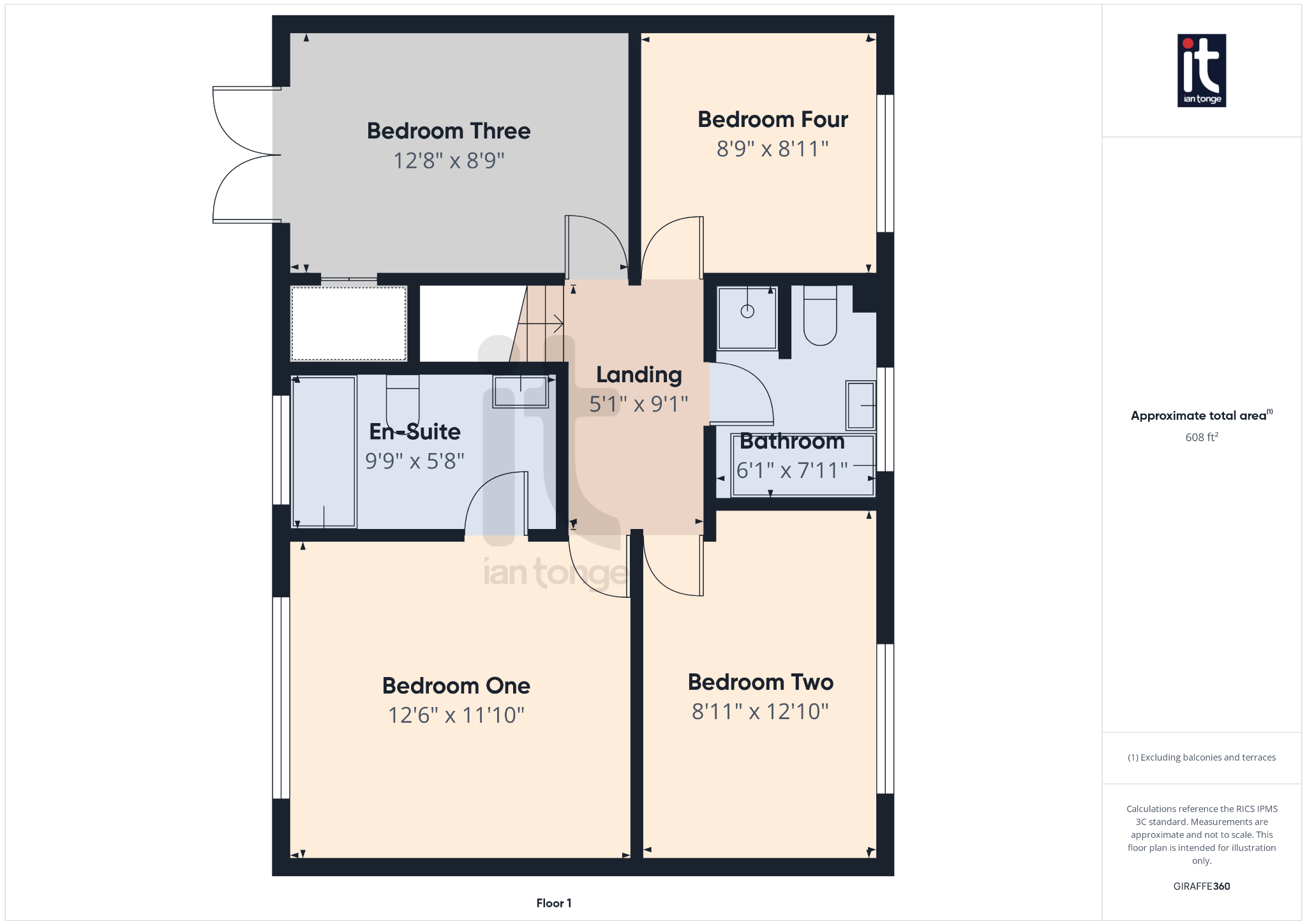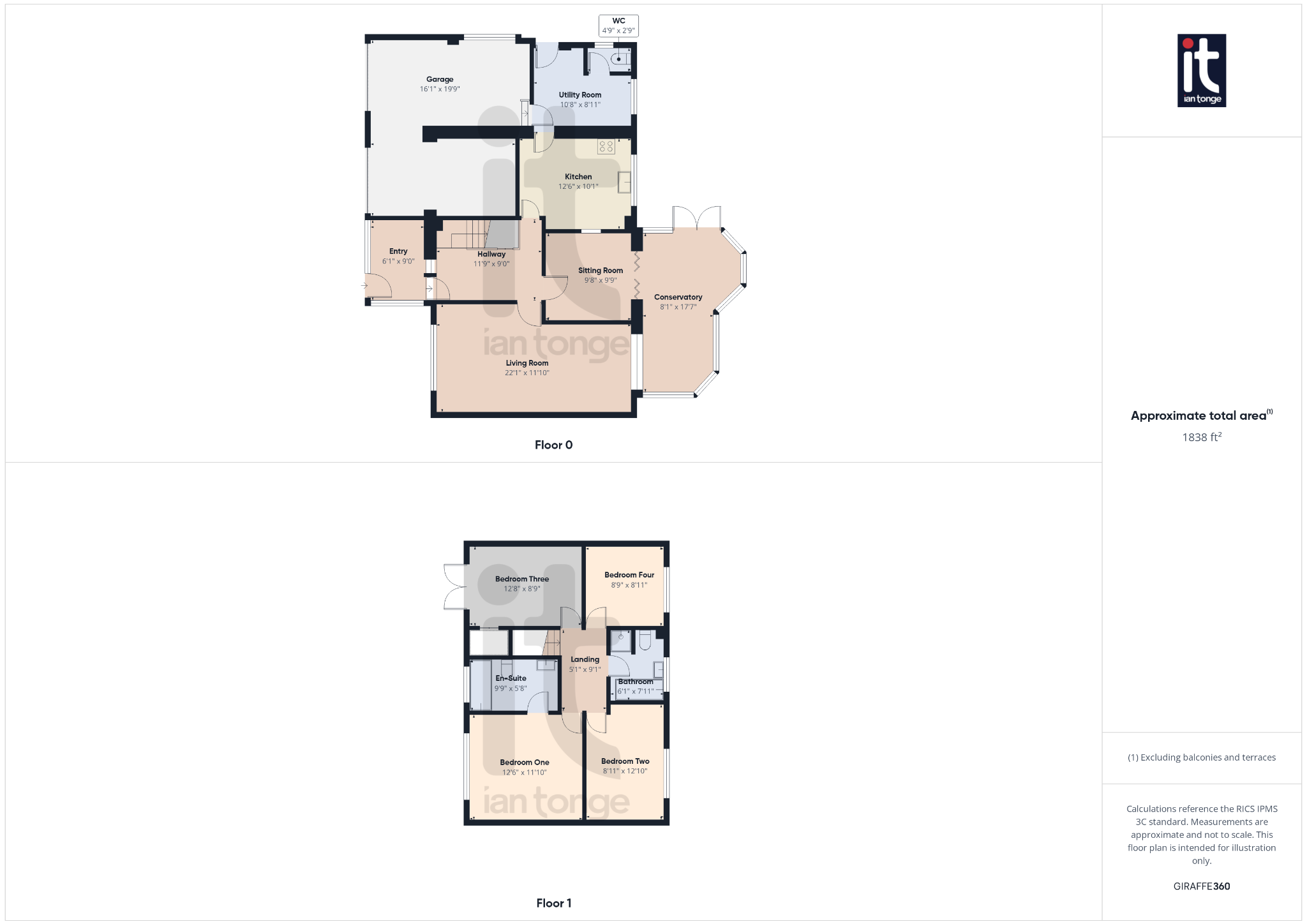 Ian Tonge Property Services is the trading name of Ian Tonge Property Services Limited.
Ian Tonge Property Services is the trading name of Ian Tonge Property Services Limited.
 Ian Tonge Property Services is the trading name of Ian Tonge Property Services Limited.
Ian Tonge Property Services is the trading name of Ian Tonge Property Services Limited.
4 bedrooms, 2 bathrooms
Property reference: HIL-1JMM15QY0NK
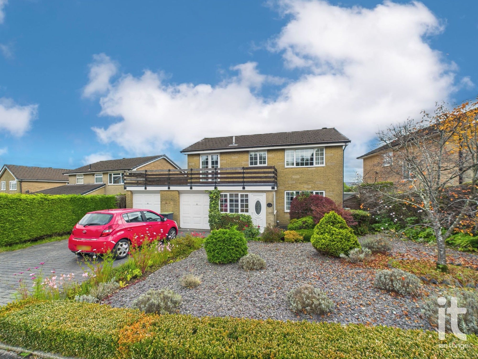
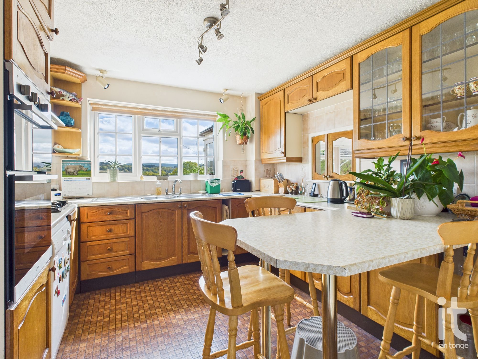
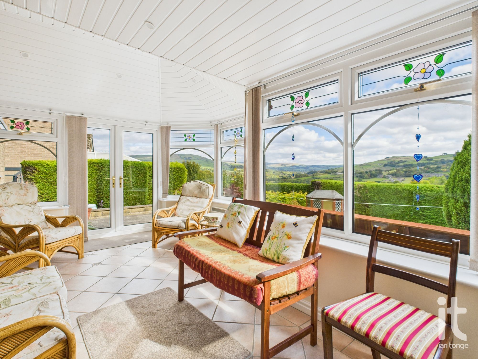
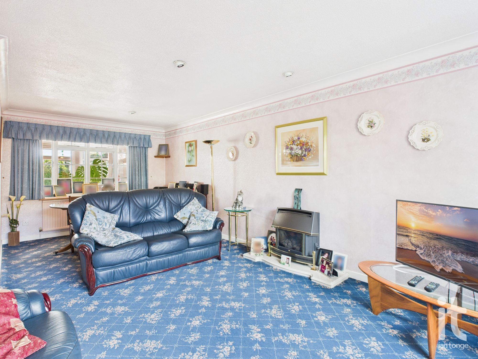
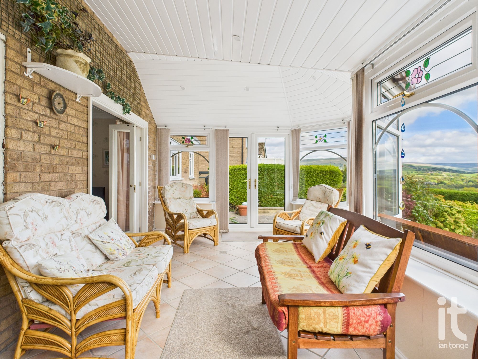
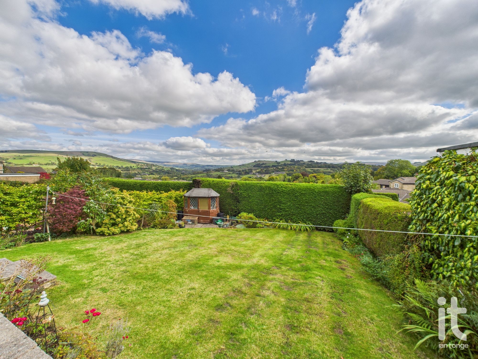
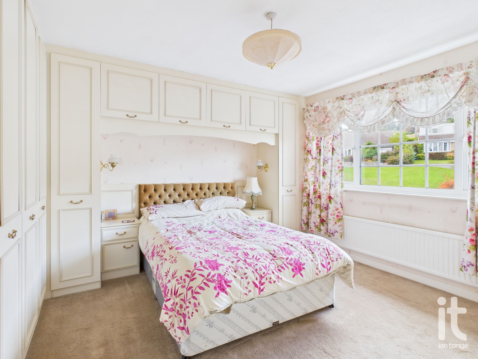
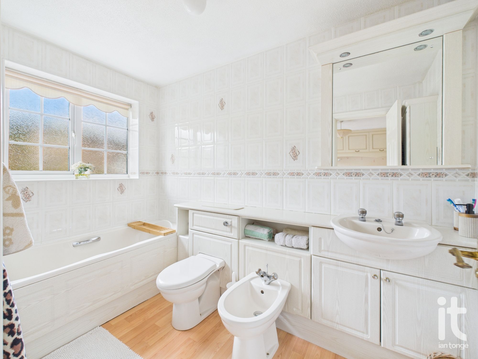
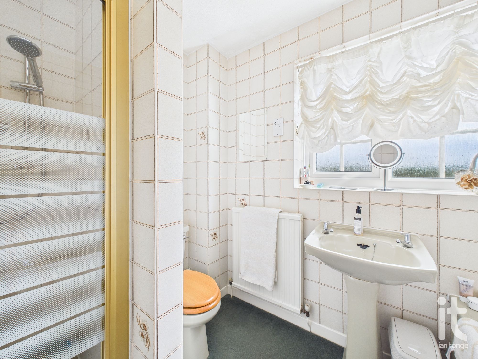
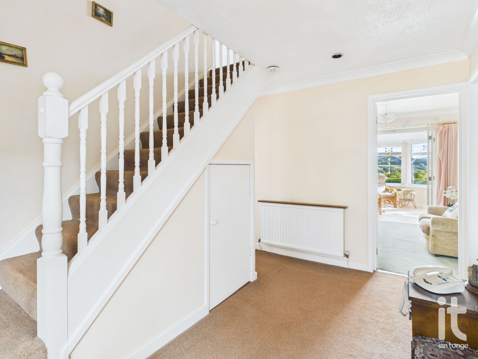
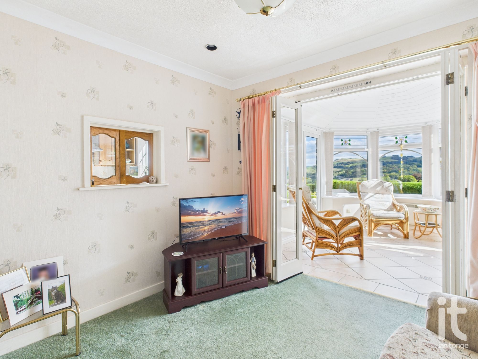
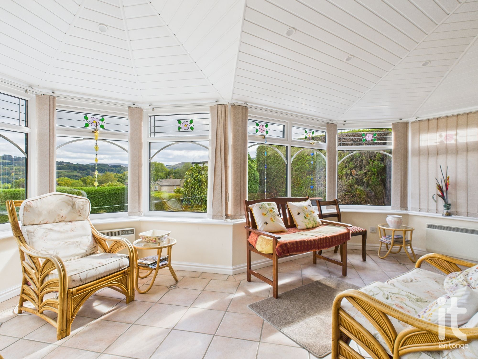
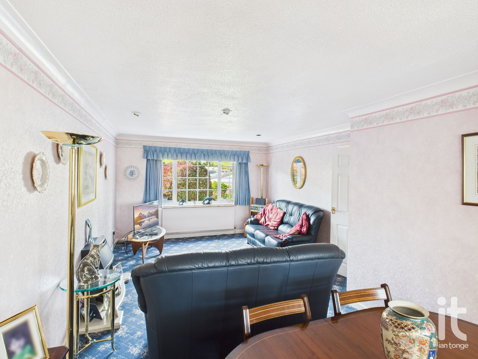
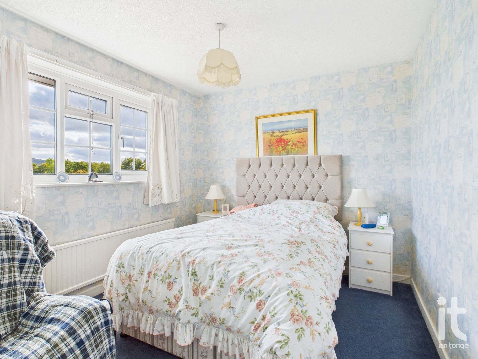
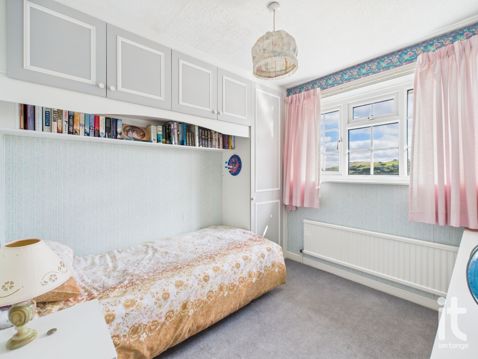
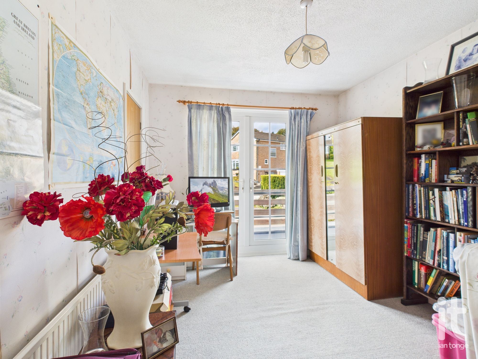
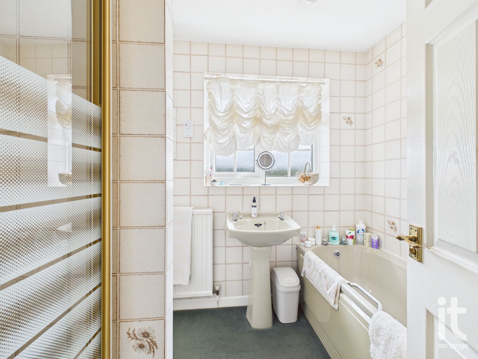
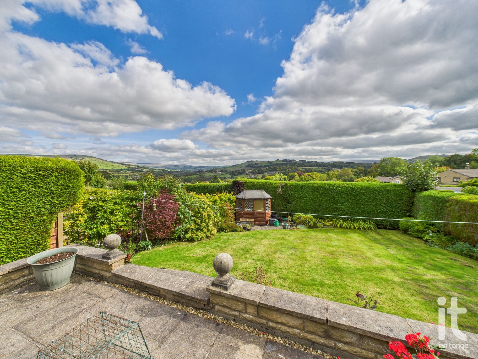
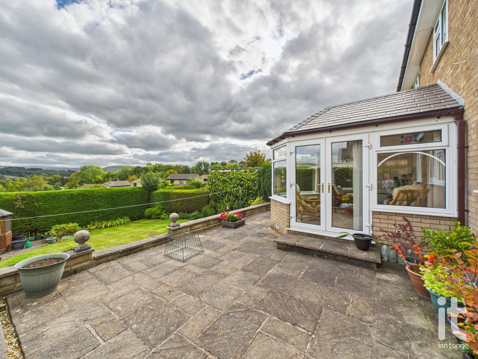
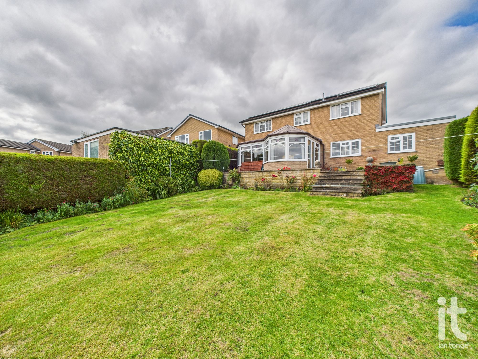
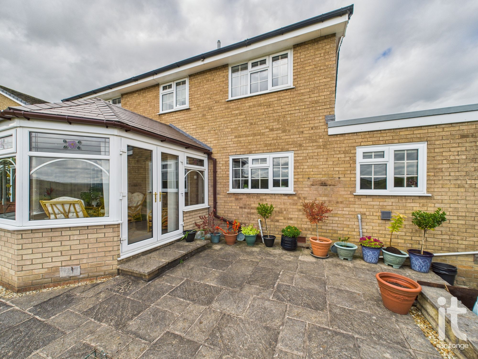
6'1" (1m 85cm) x 9'0" (2m 74cm)
uPVC double glazed entrance door with two uPVC double glazed windows to front and side aspects, tiled floor.
11'9" (3m 58cm) x 9'0" (2m 74cm)
Internal entrance door leading to hallway, stairs leading to first floor with storage cupboard underneath, radiator.
22'1" (6m 73cm) x 11'10" (3m 60cm)
uPVC double glazed windows to front and rear aspects, fireplace, two radiators, ample space for dining table and chairs.
9'8" (2m 94cm) x 9'9" (2m 97cm)
Glazed bi-folding doors leading to conservatory, radiator.
8'1" (2m 46cm) x 17'7" (5m 35cm)
Large uPVC solid roof conservatory with uPVC double doors leading to garden area, two electric heaters, tiled floor.
12'6" (3m 81cm) x 10'1" (3m 7cm)
uPVC double glazed window to rear aspect, fitted kitchen with a range of fitted wall and base units with worksurfaces incorporating a double stainless steel sink, four ring gas hob with extractor canopy over. Built-in double oven and grill, space for dishwasher, breakfast bar, space for tall fridge/freezer. Radiator, door leading through to utility room.
10'8" (3m 25cm) x 8'11" (2m 71cm)
uPVC double glazed window to rear aspect, range of fitted cupboards, worksurface, Belfast sink, plumbing for washing machine, space for fridge/freezer.
4'9" (1m 44cm) x 2'9" (83cm)
Frosted window to side aspect, low level W.C.
5'1" (1m 54cm) x 9'1" (2m 76cm)
Spacious landing with access to loft void, radiator
12'6" (3m 81cm) x 11'10" (3m 60cm)
uPVC double glazed window to front aspect, extensive range of fitted wardrobes, drawers and dresser, radiator, door to en-suite.
9'9" (2m 97cm) x 5'8" (1m 72cm)
Frosted window to front aspect, four piece white fitted suite comprising of :- panelled bath with shower attachment, combination vanity unit with W.C, handwash sink and bidet. Heated towel rail, wall mounted medicine cabinet, fully tiled walls.
8'11" (2m 71cm) x 12'10" (3m 91cm)
uPVC double glazed window to rear aspect, built-in sliding wardrobe to one wall, radiator.
12'8" (3m 86cm) x 8'9" (2m 66cm)
uPVC double glazed double doors opening out over balcony, radiator, storage cupboard.
8'9" (2m 66cm) x 8'11" (2m 71cm)
uPVC double glazed window to rear aspect, range of fitted wardrobes and drawers, radiator.
6'1" (1m 85cm) x 7'11" (2m 41cm)
uPVC double glazed window to rear aspect. Suite comprising of:- panelled bath, pedestal handwash basin, low level W.C, shower cubicle. Radiator, corner cabinet, fully tiled walls.
Impressive rear garden with stunning views, large flagged area and steps leading down to lawned area, enclosed by mature hedging, planting and shrubs. Further flagged area with summer house to the rear of the garden. The front is attractively hard landscaped with planting and low hedging. Spacious imprint double driveway leading to garages.
16'1" (4m 90cm) x 19'9" (6m 1cm)
Two garage doors with up and over doors, glazed window to side aspect, power and lighting.
