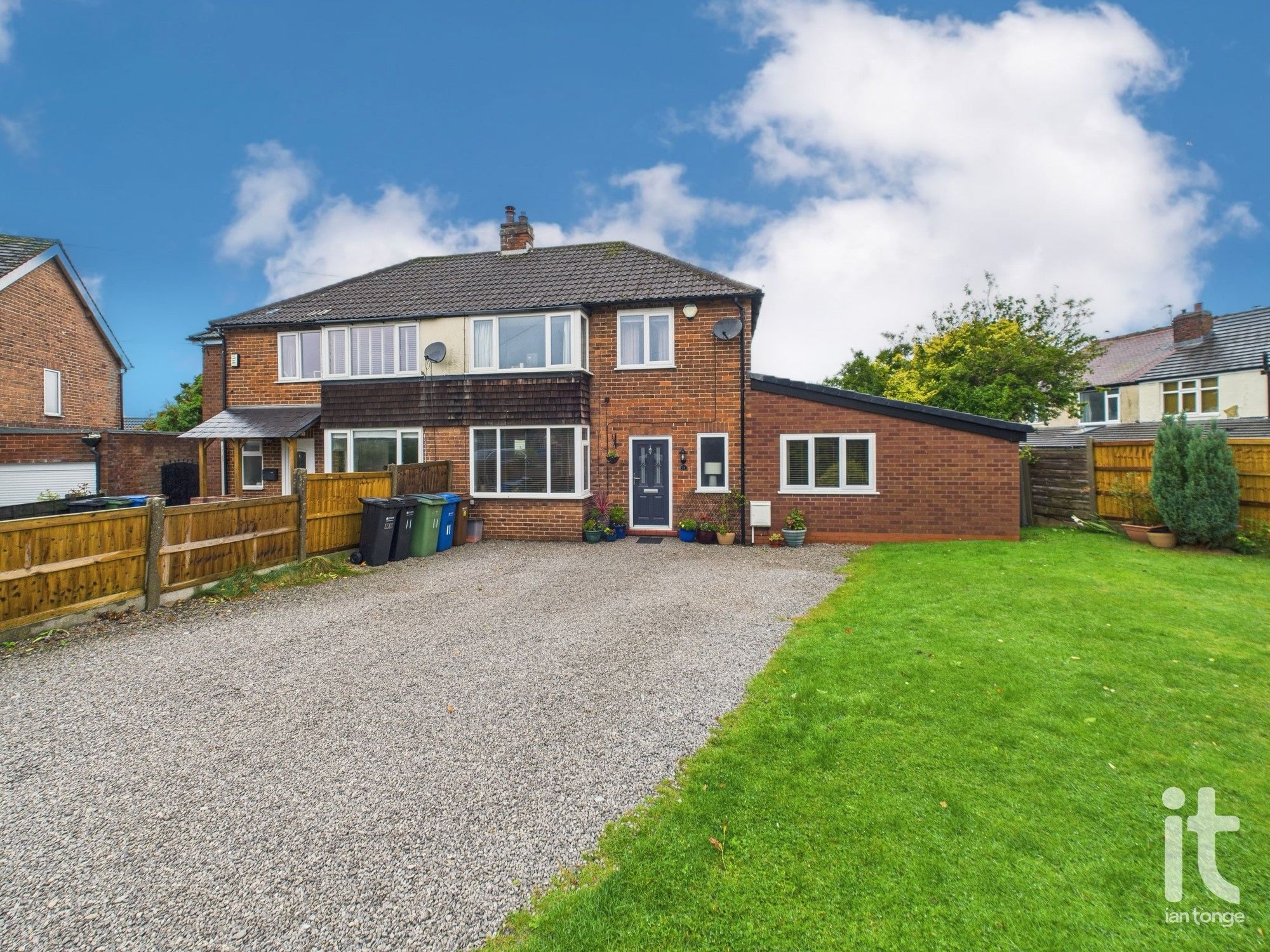Features
- Attractive Extended Semi Detached
- Highly Sought after Road
- Three Reception Rooms
- Utility/Downstairs W.C.
- Single Garage & Ample Off Road Parking
- Three Good Sized Bedrooms
- Commanding 0.10 Acre Freehold Plot
- Catchment Area For Norbury Junior School
- Chain Free
- Double Glazing & Gas Central Heating
- 1378 sqft Of Living Accommodation
Property overview
Introduction
Fantastic opportunity to purchase a stylish and desirable three bedroom semi detached house, which is located on a sought-after road that rarely come for sale. This sizeable 1378 sqft property benefits from a single storey extension, three reception rooms. many traditional features, downstairs W.C./Utility room, 0.10 acre freehold plot, ample off road parking and garage.Description
Situated on the ever-popular Woodland Avenue in the heart of Hazel Grove, this attractive extended semi-detached home presents a fantastic opportunity for families looking to settle in a highly desirable residential location. Offered for sale with no onward chain, the property is positioned on a generous 0.10-acre freehold plot and provides spacious and versatile accommodation across two floors.The ground floor features a welcoming bright and airy hallway, three reception rooms, offering excellent flexibility for both everyday family living and entertaining, fitted kitchen, inner hallway and a convenient utility area combined with a downstairs W.C. adding further practicality to the well-designed layout. The home is enhanced by gas central heating and double glazing.
Upstairs, there is a spacious landing, three good-sized bedrooms, ideal for a growing family, all served by a well-appointed family bathroom. The layout has been thoughtfully extended to provide ample living space while retaining a welcoming and homely feel. The property also benefits from a single garage and a large driveway offering off-road parking for multiple vehicles.
Externally, the house sits on an attractive and mature plot, providing both front and rear gardens with a good degree of privacy. This location falls within the catchment area for the highly sought-after Norbury Junior School, making it particularly appealing to families with young children.
Hazel Grove offers a wide range of local amenities within easy reach, including major supermarkets all located less than 1 mile from the property. The area also benefits from a range of leisure facilities including the Hazel Grove Leisure Centre, parks, restaurants, and cafés. For healthcare needs, Stepping Hill Hospital is just under 2 miles away.
Commuters will appreciate the close proximity to Hazel Grove Train Station, approximately 1 mile from the property, providing fast and direct services to Manchester and beyond. Manchester Airport is conveniently located about 9 miles away, making it ideal for both domestic and international travel.
With its spacious layout, excellent local amenities and prime location, this chain-free property provides the perfect blend of comfort, convenience and potential – a must-see for any discerning buyer.
-
Entrance Porch
Glazed entrance door, glazed windows, wall light.
-
Hallway
Wooden entrance door, spindle staircase leading to the first floor, radiator, cornice to the ceiling, meter cupboard.
-
Dining Room
uPVC double glazed bay window to the front aspect, radiator, focal fireplace with fire, cornice to the ceiling, wall light points, TV aerial.
-
Living Room
uPVC double glazed patio doors leading to the rear garden, focal fireplace with fire, wall light points, radiator, TV aerial, telephone point, cornice to the ceiling.
-
Morning Room
Radiator, storage cupboard, open room leading to the kitchen.
-
Kitchen
uPVC double glazed window to the rear aspect, range of fitted wall and base units, work surface with inset stainless steel drainer, built-in microwave, electric oven, gas hob with extractor hood above, integrated dishwasher, gas central heating boiler, door leading to the inner hallway.
-
Inner Hallway
uPVC entrance door to the garden, access to the garage and utility room/W.C.
-
Utility Room/W.C.
Low level W.C., plumbed for washing machine, sink and base unit, work top, extractor fan, radiator.
-
Garage
Up & over garage door, power and light, water tap.
-
Landing
uPVC double glazed window to the side aspect, storage cupboard, spindle balustrade.
-
Bedroom One
uPVC double glazed bay window to the front aspect, fitted wardrobes with matching furniture, radiator.
-
Bedroom Two
uPVC double glazed bay window to the rear aspect, fitted wardrobes with matching bedroom furniture, radiator.
-
Bedroom Three
uPVC double glazed window to the front aspect, fitted bedroom furniture, radiator.
-
Bathroom
uPVC double glazed windows to the rear and side aspects, panel bath with shower over, pedestal wash basin, low level W.C., part tiled walls, radiator.
-
Outside
To the front aspect there is a flagged driveway providing ample off road parking, small lawned area with well stocked borders. The enclosed rear garden is mainly lawned with well stocked borders, shed, flagged patio and path, outside tap.
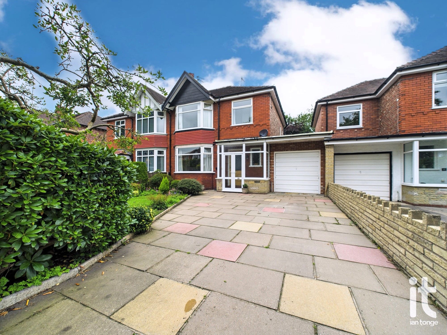
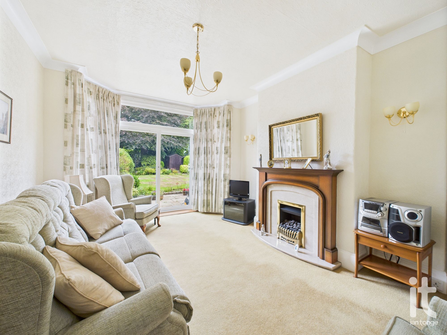
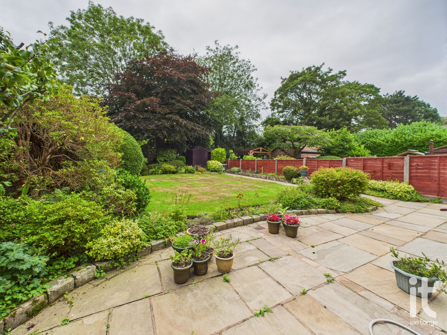
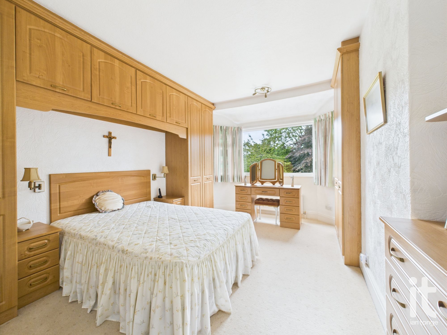
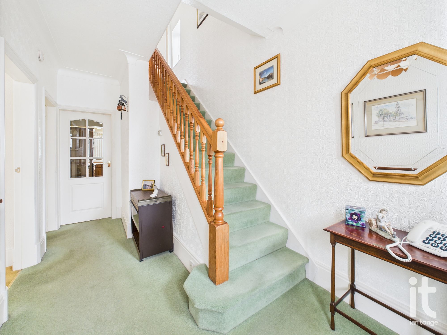
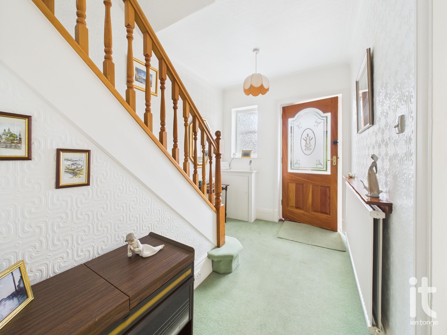
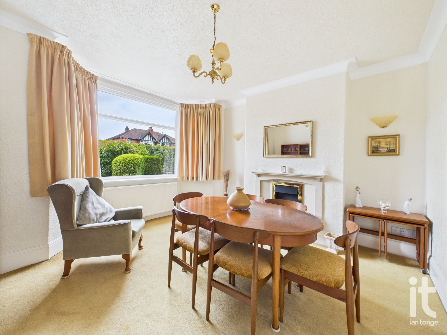
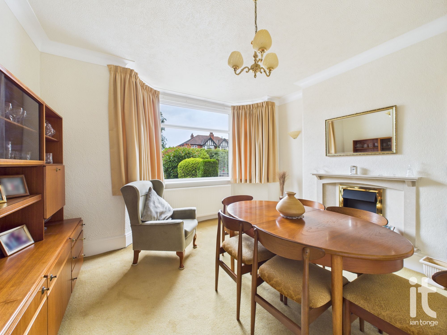
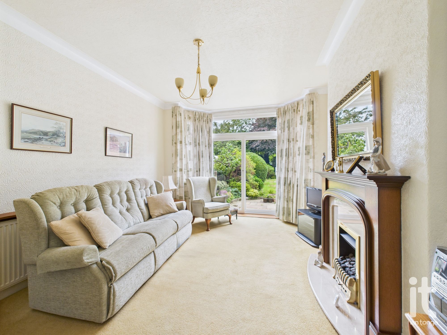
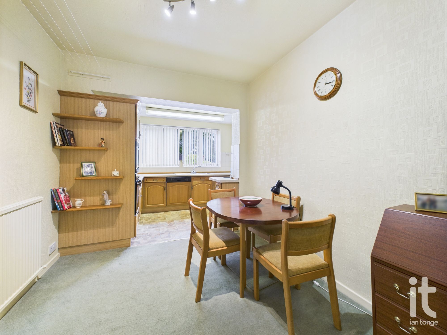
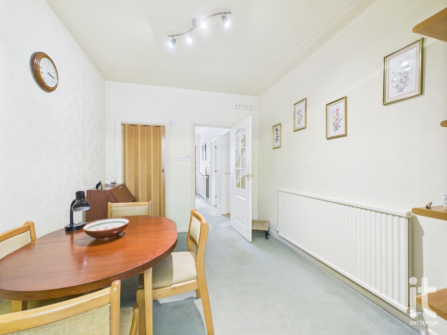
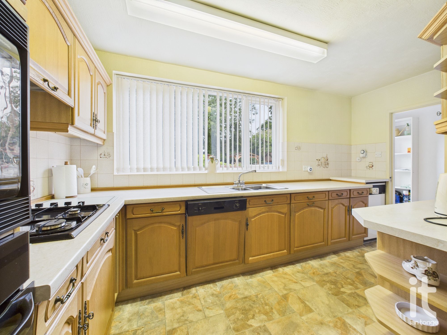
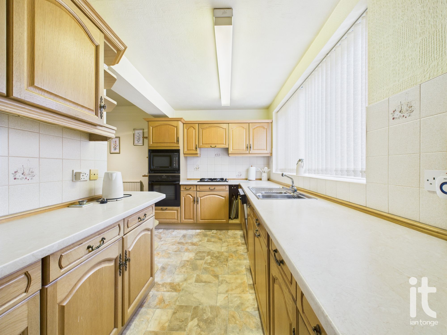
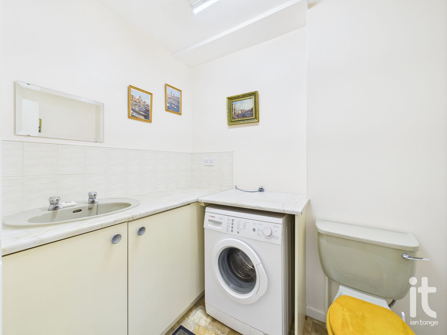
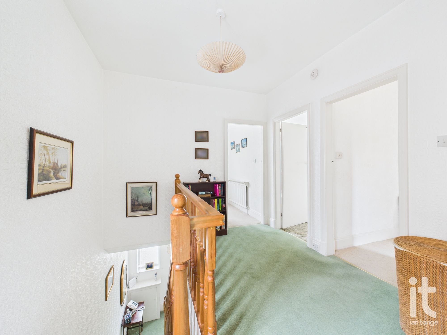
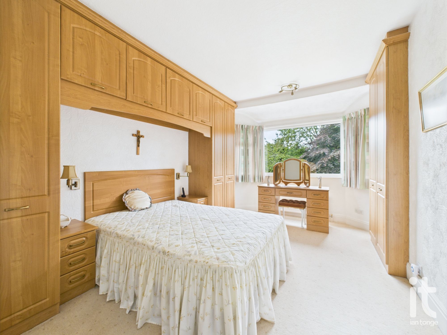
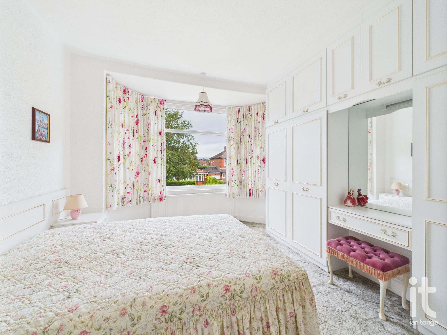
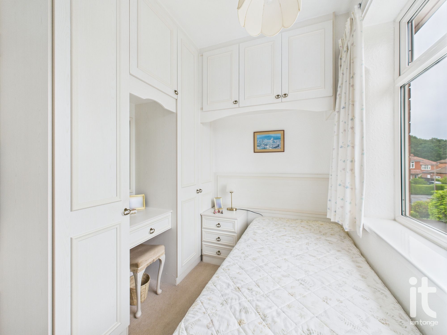
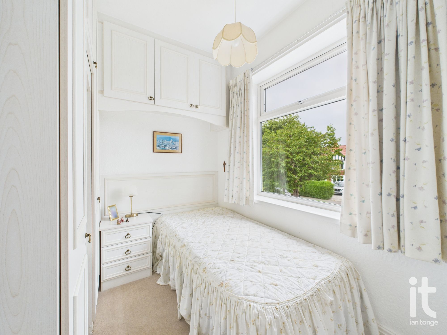
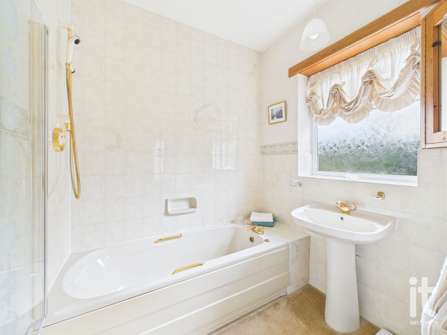
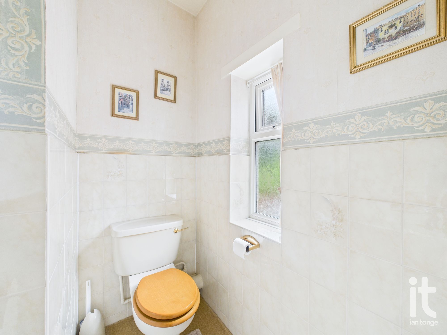
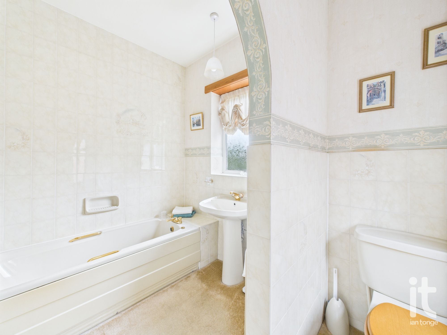
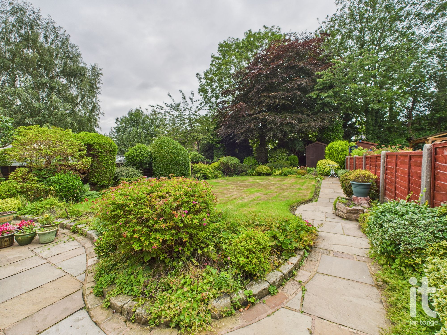
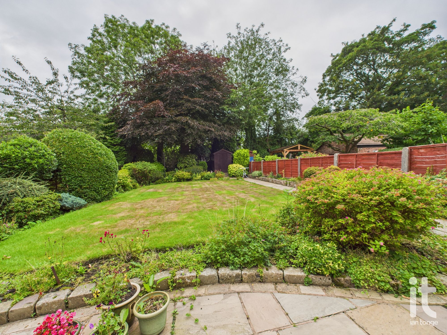
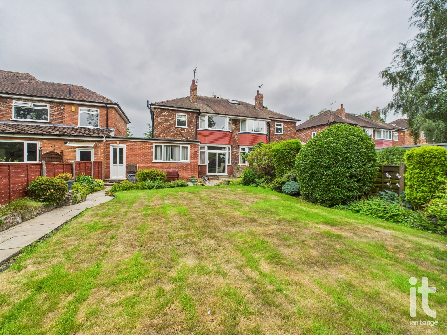
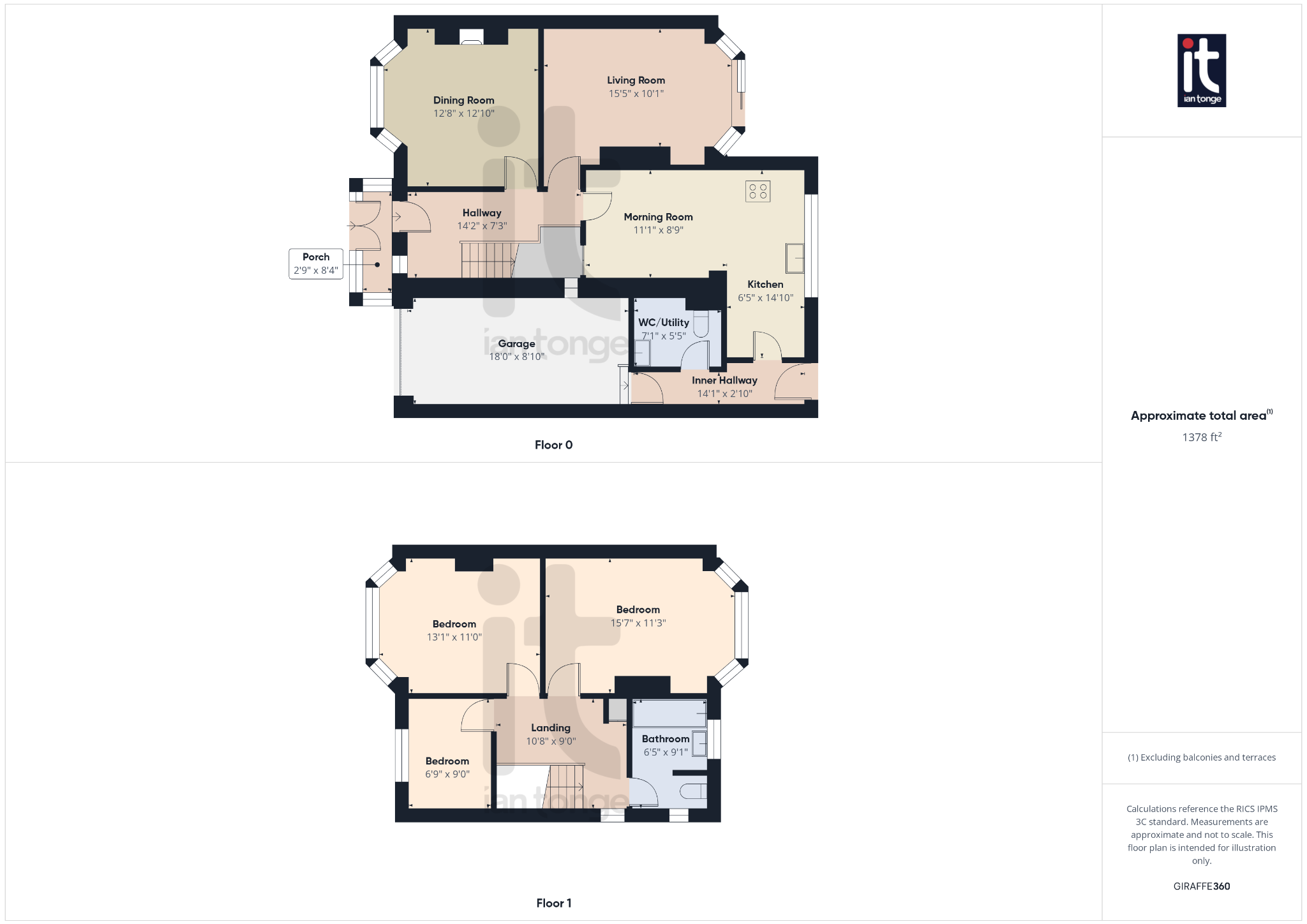
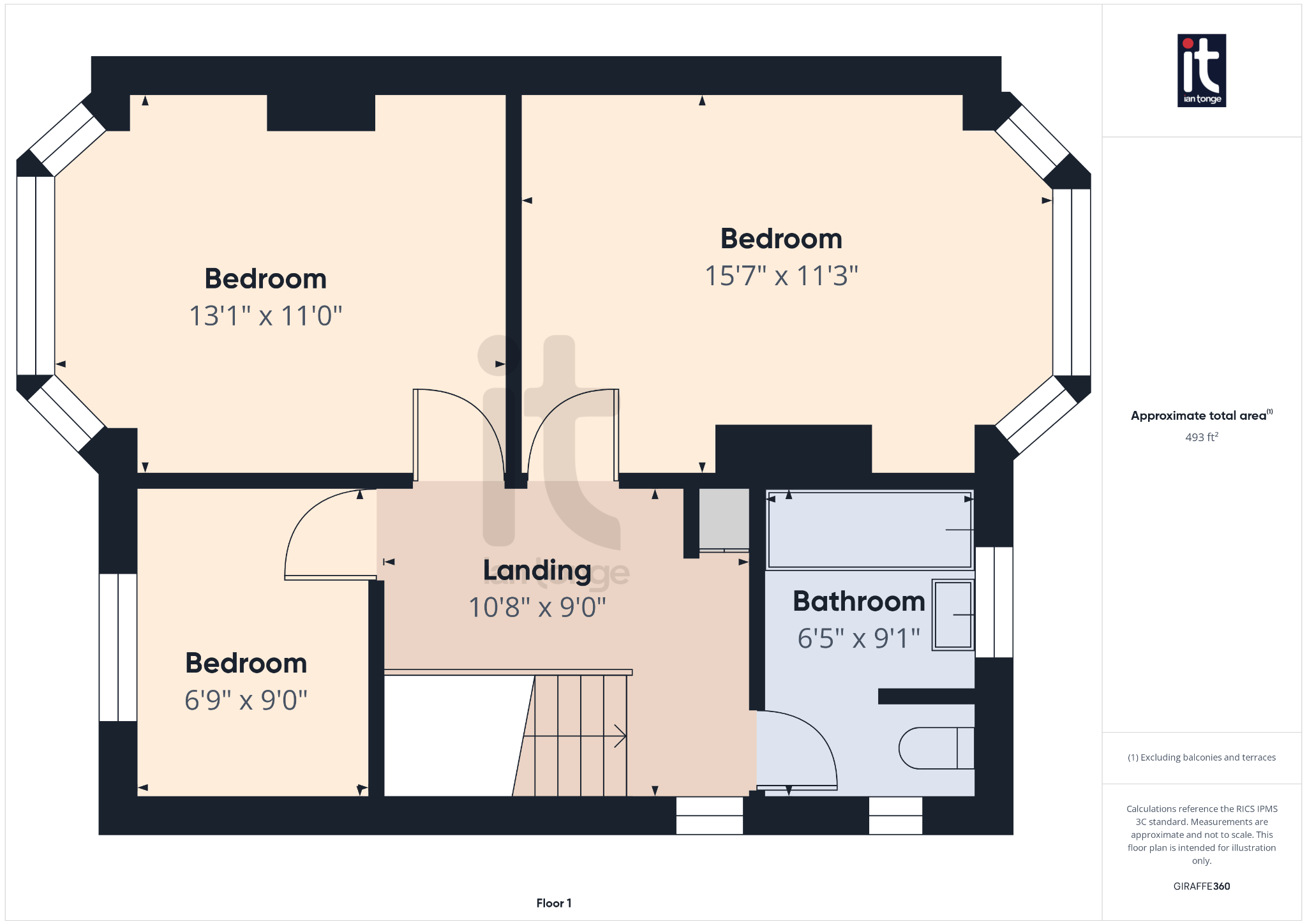
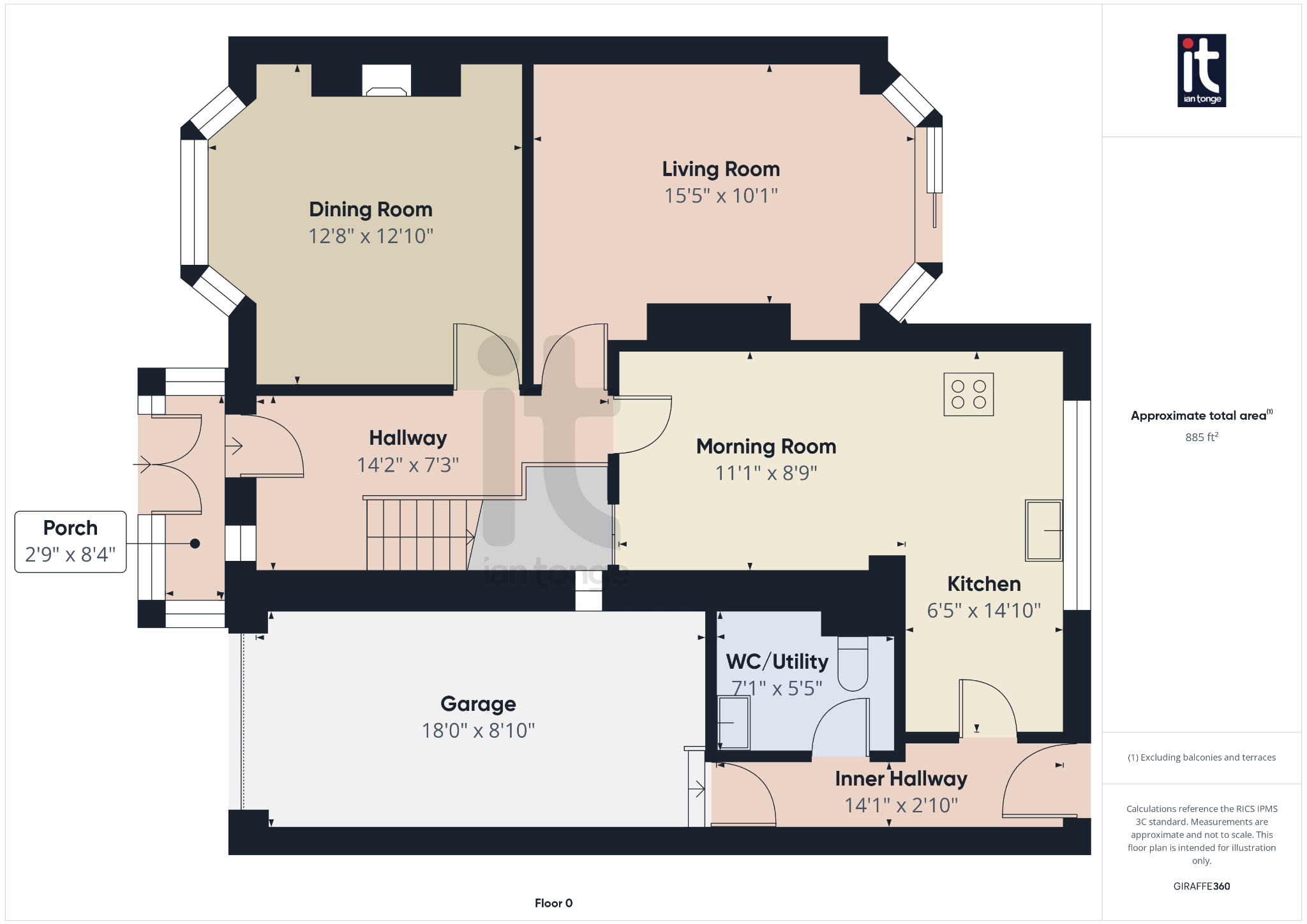
Arrange a viewing
Contains HM Land Registry data © Crown copyright and database right 2017. This data is licensed under the Open Government Licence v3.0.



