Cooper Street, Hazel Grove, Stockport, SK7 2 bedroom apartment flat/apartment For Sale in Stockport
1 reception, 2 bedrooms, 1 bathroom.
Tenure : Leasehold Council Tax Band : Ask Agent Estate Fee : Ask Agent Building Insurance : Ask Agent Shared Ownership : Yes
Shared Percentage : 0
Shared Rent : £0
Shared Rent Review Frequency : 0
Ground Rent : Ask Agent
Ground Rent Review : Ask Agent
Ground Rent % Increase : Ask Agent
Features
- Two Double Bedrooms
- Second Floor Flat
- 50% Shared Ownership
- Allocated Parking Bay
- Modern Bathroom & Fitted Kitchen
- Gas Central Heating & uPVC Double Glazing
- Open Plan Living Room/Kitchen
- Popular & Convenient Location
Property overview
Introduction
Two double bedroom second floor apartment, 50% shared ownership, allocated parking, superb open plan living room/kitchen, stylish bathroom, uPVC double glazing, gas central heating, popular and convenient location.Description
Ian Tonge Property Services are delighted to offer for sale this well-presented two-bedroom second-floor flat, 50% shared ownership, the home strikes an appealing balance between contemporary comfort and practical living, making it an ideal step onto the property ladder.Boasting two generously sized double bedrooms, a modern bathroom, and a stylish open plan living room with a fitted kitchen, this property provides all the necessities for modern living. The living area is spacious and is open plan through to the kitchen and is equipped with a range of integrated appliances, ample storage units, and practical work surfaces, making it perfectly suited for everyday use.
Additional features include gas central heating and uPVC double glazing. Residents will also benefit from an allocated parking bay, offering convenience and peace of mind. The property is set within a well-maintained development, with communal entrances and neat, landscaped surroundings.
This attractive second-floor flat delivers a practical and modern lifestyle in a sought-after and convenient location. Early viewing is highly recommended to appreciate the quality and value on offer.
-
Communal Entrance
Secure communal entrance.
-
Entrance Hallway
6'1" (1m 85cm) x 8'6" (2m 59cm)
Entrance door, door intercom system, radiator, two storage cupboards.
-
Living Room & Kitchen Area
19'11" (6m 7cm) x 10'7" (3m 22cm)
The living room area has a uPVC double glazed window to the front and one to the side aspect, two double radiators. The kitchen area is open plan and comprises of a range of fitted wall and base units, work surfaces with inset stainless steel sink unit, plumbing for washing machine, built-in oven and hob with extractor hood above, splash back tiling, space for tall fridge/freezer.
-
Bedroom One
11'4" (3m 45cm) x 8'7" (2m 61cm)
uPVC double glazed window to front aspect, double radiator.
-
Bedroom Two
9'5" (2m 87cm) x 6'5" (1m 95cm)
uPVC double glazed window to front aspect, double radiator.
-
Bathrooom
6'4" (1m 93cm) x 6'6" (1m 98cm)
Fitted bathroom suite comprising of:- panelled bath with shower screen and shower over, pedestal hand wash basin, low level, W.C. Splash back tiling, tiled floor, extractor fan, double radiator, shaver point.
-
Outside
To the outside there are communal gardens and an allocated parking bay.
-
Property Information
Service charge 164.99 Ground Rent 16.66 50% rent for other half £106.65
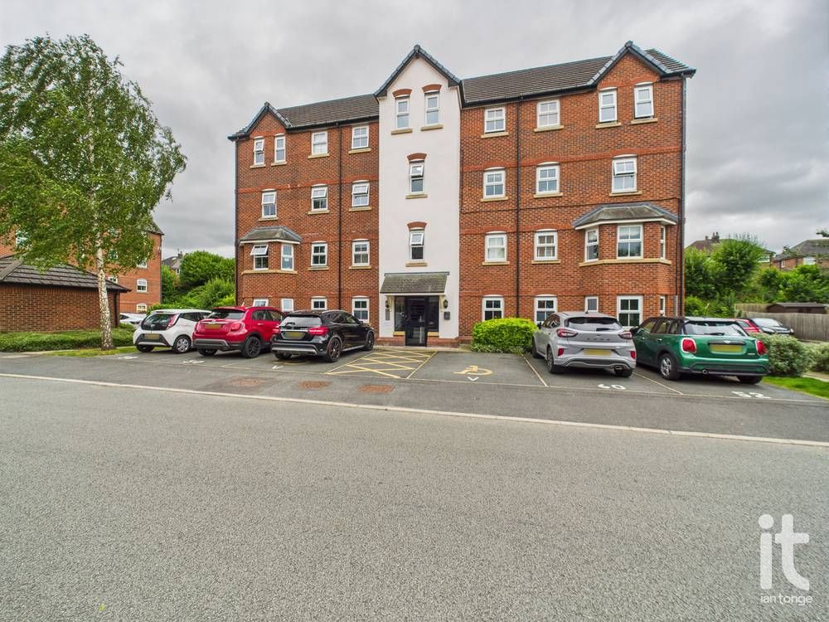
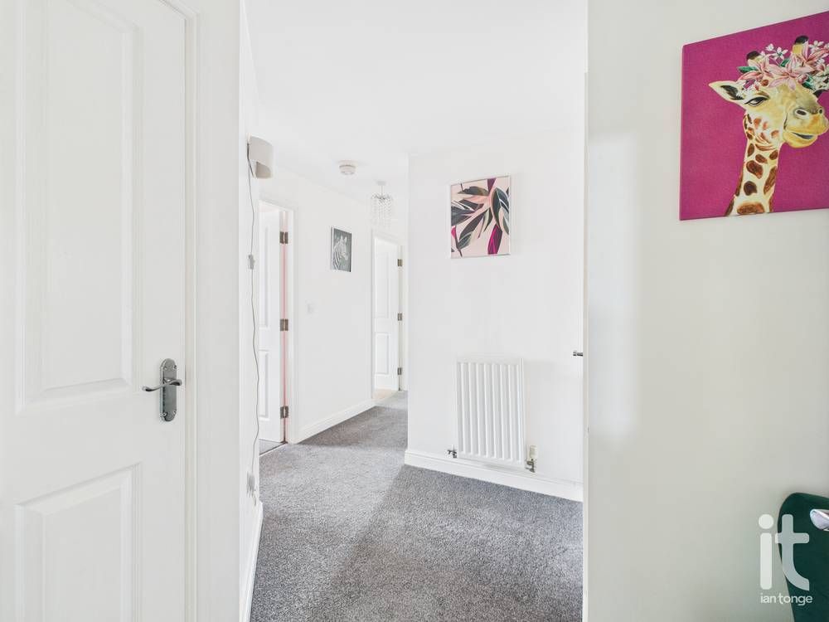
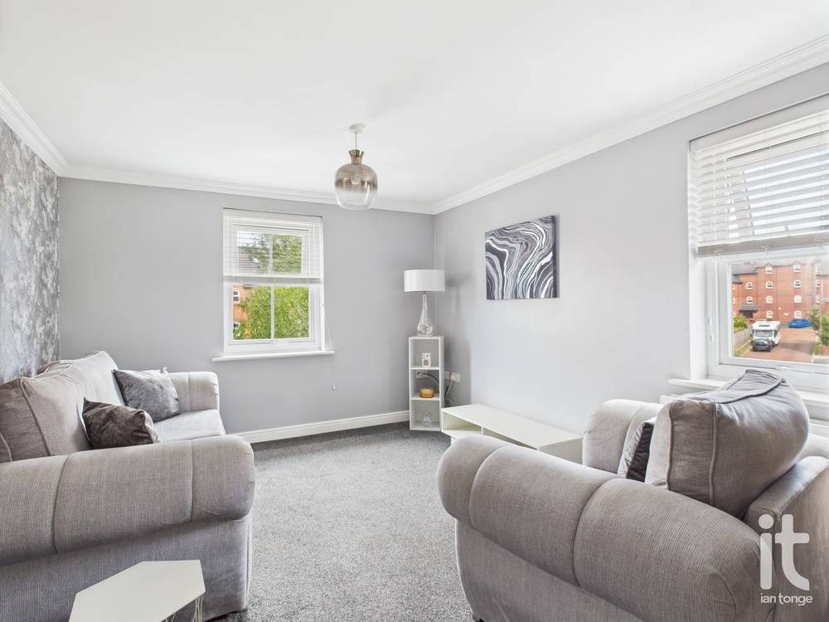
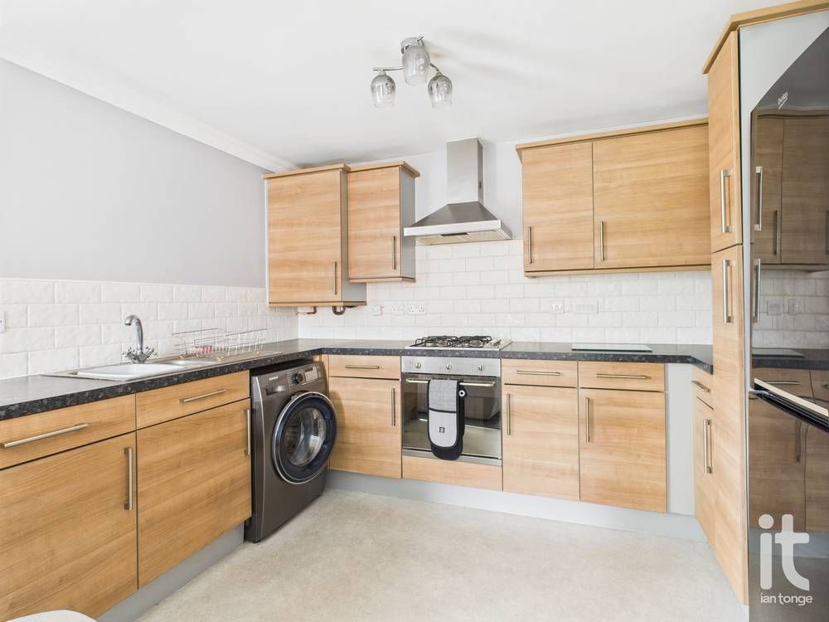
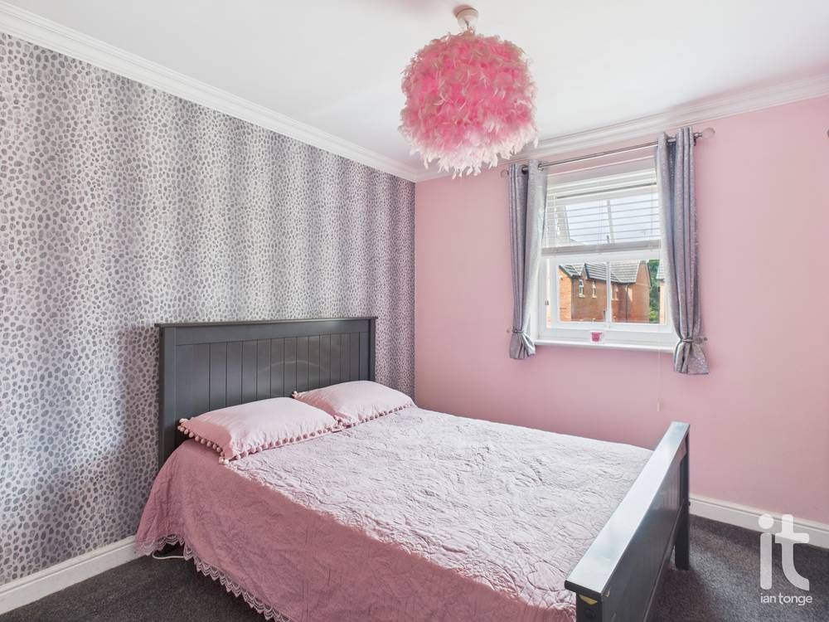
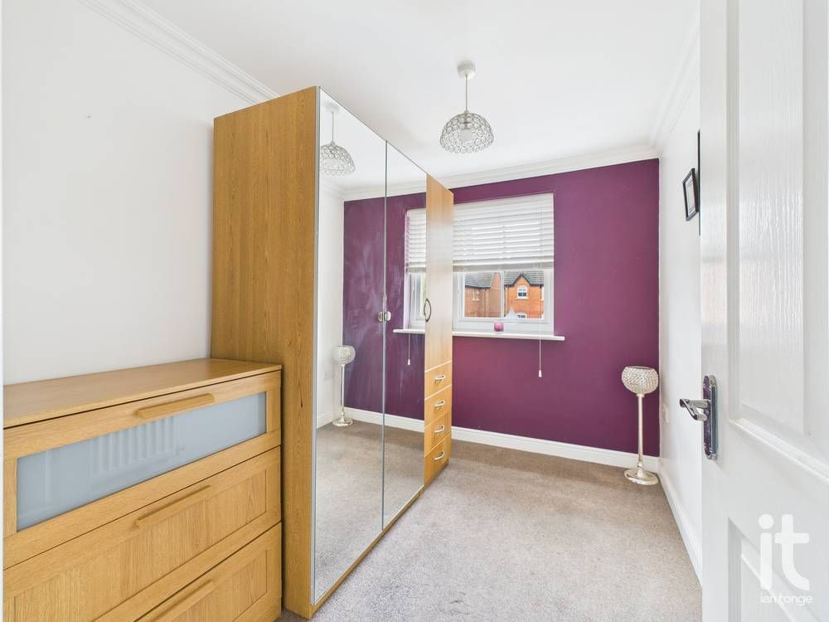
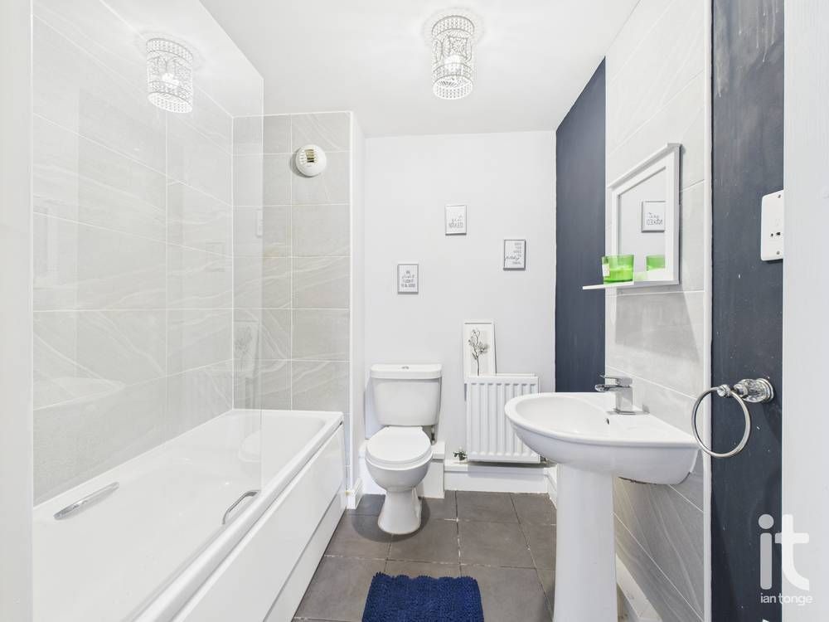
More information
The graph shows the current stated energy efficiency for this property.
The higher the rating the lower your fuel bills are likely to be.
The potential rating shows the effect of undertaking the recommendations in the EPC document.
The average energy efficiency rating for a dwelling in England and Wales is band D (rating 60).
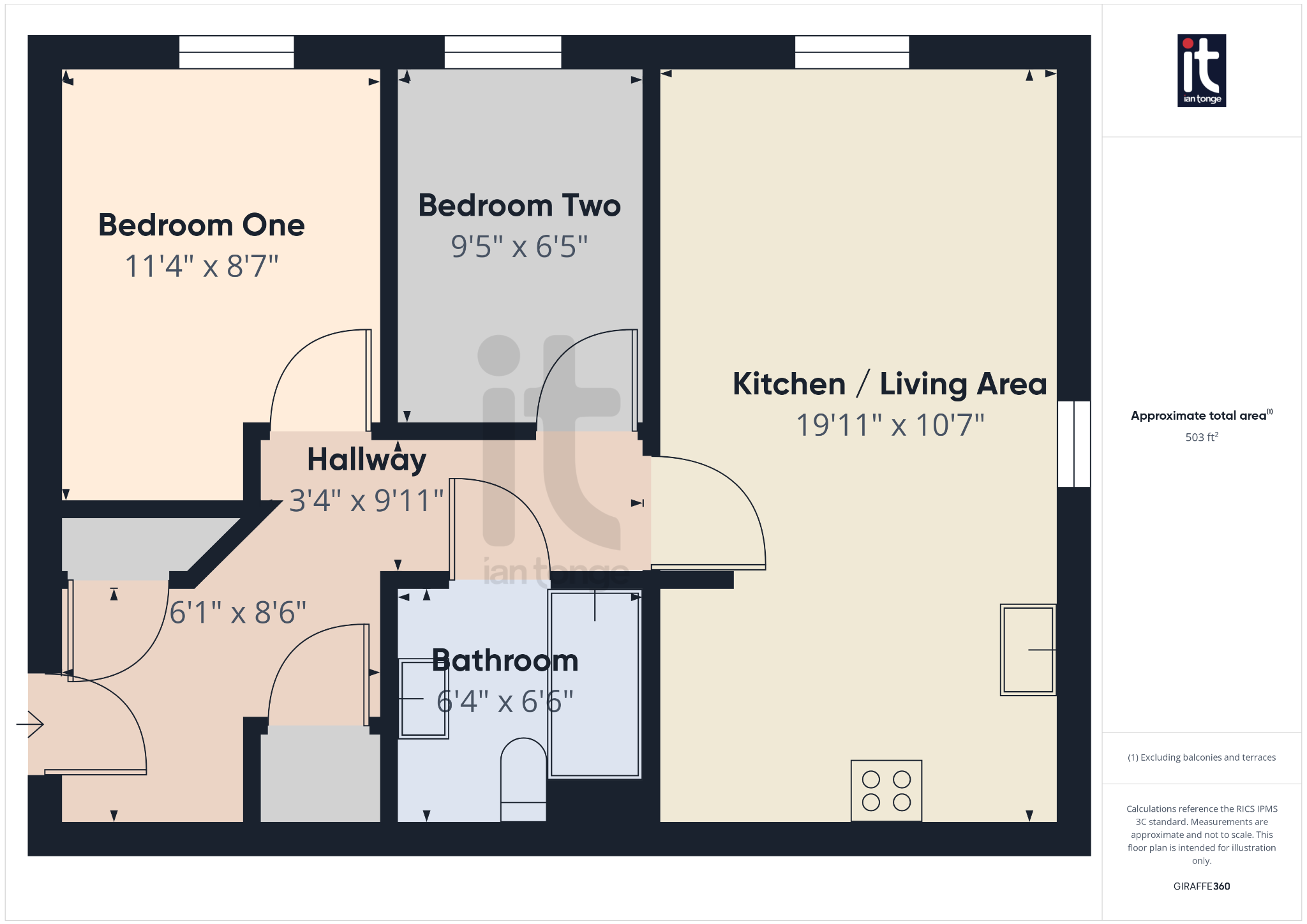
Arrange a viewing
Contains HM Land Registry data © Crown copyright and database right 2017. This data is licensed under the Open Government Licence v3.0.





