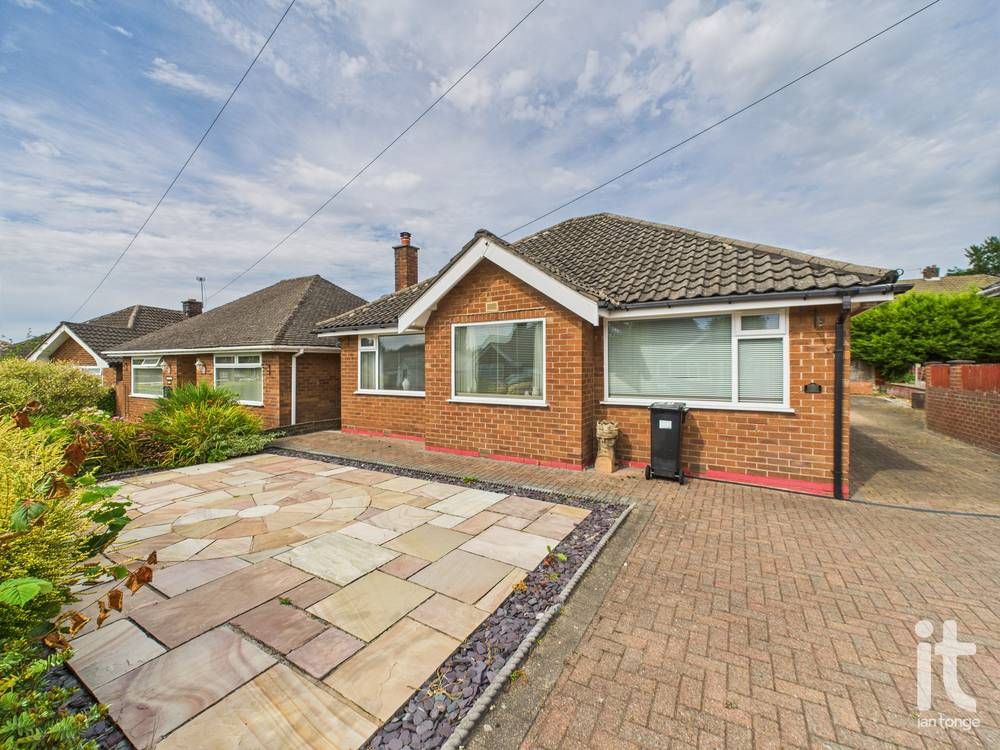Features
- Spacious Two Double Bedroom Detached Bungalow
- Sought After Corner Position
- Updated Dining Kitchen
- Combi Gas Central Heating
- UPVC Double Glazing
- 4 Piece Modern Bath/WC With Corner Bath
- Detached Garage With Driveway
- Newly Fitted Roof
- Tenure: Freehold
- EPC Rating: D
- Council Tax Banding: E
- Gardens Front Side and Rear
Property overview
Introduction
A SPACIOUS TWO DOUBLE BEDROOM DETACHED BUNGALOW POSITIONED ON A GOOD SIZE CORNER PLOT WITH A DETACHED GARAGE & OFF ROAD PARKING. This property offers a superb layout and has been well maintained throughout. An internal inspection to appreciate the many advantages is strongly recommended.Description
Ian Tonge Property Servicies are delighted to market for sale this well-presented detached bungalow, situated in the highly sought-after area of Thornway, High Lane, Stockport. Offering a rare opportunity for those seeking single-level living in a peaceful residential location, this delightful home is ideal for downsizers, couples, or anyone looking to enjoy the convenience and comfort of bungalow living.The accommodation comprises two generously sized bedrooms, a modern family bathroom, and two well-proportioned reception rooms offering ample space for both relaxation and entertaining. The living room enjoys plenty of natural light, while the second reception room is currently the used as a dining area. The kitchen is fitted with practical worktops and cabinetry, providing a functional and tidy space for meal preparation.
The property is finished to a high standard and includes a well-maintained garden offering a tranquil outdoor space to enjoy the warmer months, as well as private off-road parking. While the bungalow is all on one level, the clever layout ensures excellent separation between living and sleeping areas, offering versatility and privacy.
Superbly located in a quiet yet accessible part of High Lane, the property benefits from easy access to a range of local amenities. Supermarkets including Sainsbury's and Tesco Express are just a short drive away, while High Lane village offers an array of local shops, cafes, and conveniences. Several reputable schools are located within close proximity, making the area suitable for families as well.
This detached bungalow offers the perfect blend of peaceful village life with the convenience of good local services and transport connections. Viewing is highly recommended to fully appreciate all that this charming home has to offer.
-
Enclosed Entrance Porch
3'8" (1m 11cm) x 4'7" (1m 39cm)
with tiled floor, uPVC double glazed door and windows.
-
Hallway
6'11" (2m 10cm) x 8'10" (2m 69cm)
with radiator and fitted cloaks cupboard.
-
Living Room / Dining Area
19'4" (5m 89cm) x 17'3" (5m 25cm)
uPVC double glazed windows to the front, side and rear aspects, feature wall mounted fireplace, three radiators, uPVC patio doors leading to rear garden, serving hatch to kitchen.
-
Breakfast Kitchen
8'10" (2m 69cm) x 13'8" (4m 16cm)
uPVC double glazed windows to rear and side aspects, uPVC side door leading to garden area. Range of wall and base units with worksurfaces incorporating an inset sink. Built-in electric oven with gas hob and extractor over, integrated dishwasher, space for tall fridge/freezer, double radiator, walk in pantry, walk in cupboard with plumbing for automatic washing machine and housing Worcester combi boiler.
-
Inner Hallway
2'11" (88cm) x 12'11" (3m 93cm)
uPVC double glazed window to side aspect, radiator.
-
Bedroom One
10'11" (3m 32cm) x 10'11" (3m 32cm)
uPVC double glazed window to front and side aspects, extensive range of fitted wardrobes, radiator.
-
Bedroom Two
9'5" (2m 87cm) x 7'9" (2m 36cm)
uPVC double glazed window to side aspect, range of fitted wardrobes, radiator.
-
Bathroom
8'1" (2m 46cm) x 8'4" (2m 54cm)
uPVC double glazed window to side aspect, 4 piece suite comprising of: corner bath, walk in shower cubicle, vanity wash hand basin with cupboards below, low level W.C., towel rail/radiator, extractor fan.
-
Outside
Attractive landscaped gardens to three sides, with lawned areas, flower beds and mature planting. The rear garden is enclosed with a delightful patio area and planting. Access to garage via side door and access to front of garage with driveway to the rear.
-
Detached Garage
A detached garage with lighting and power. Access from rear garden and via an up and over door to driveway. Vehicular access from Birchway.
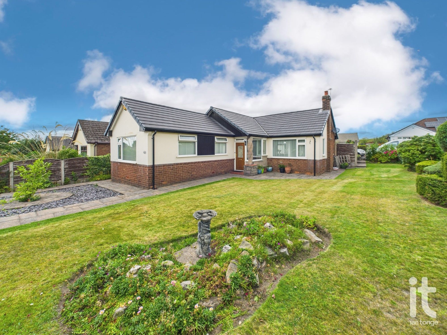
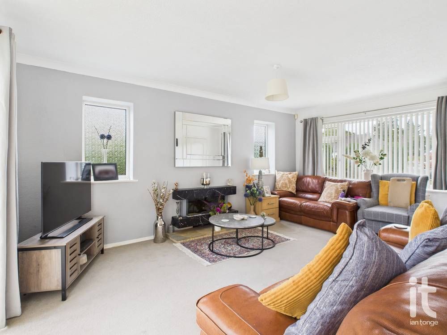
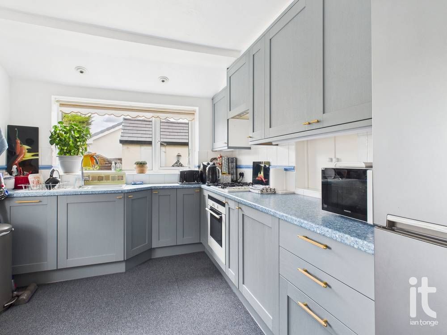
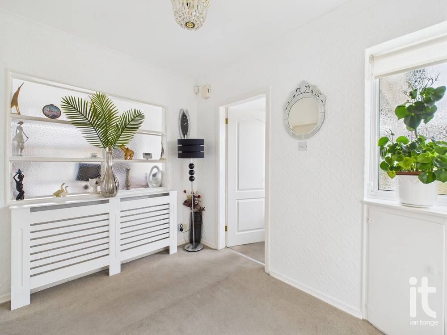
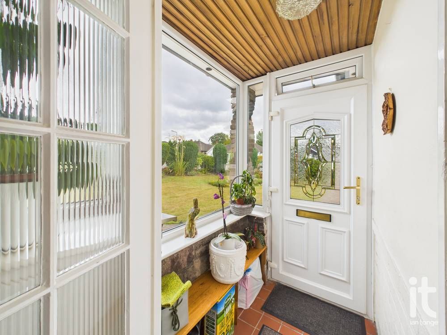
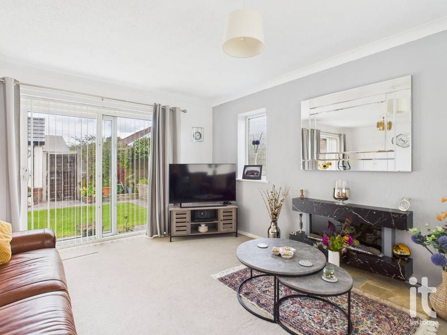
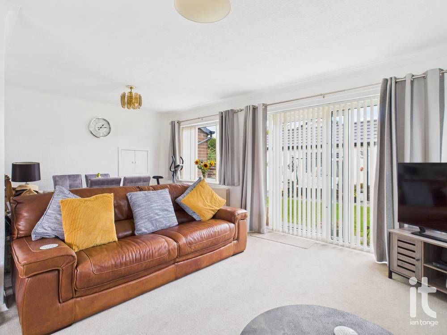
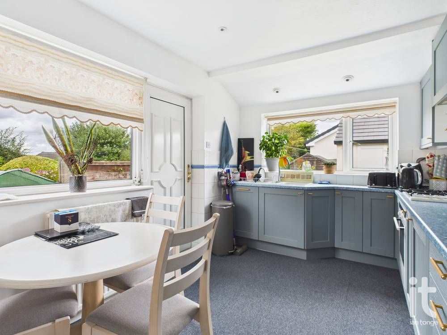
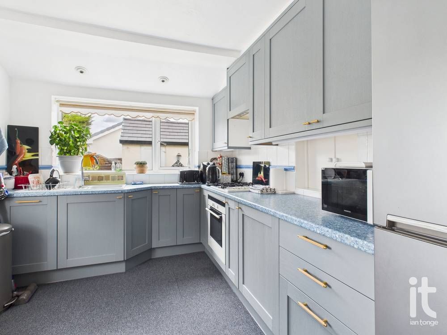
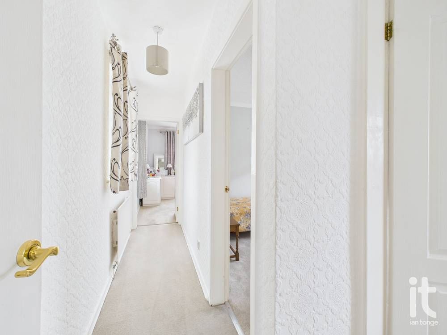
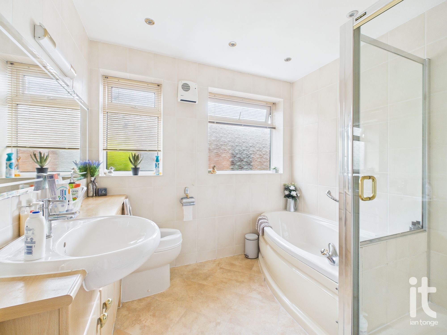
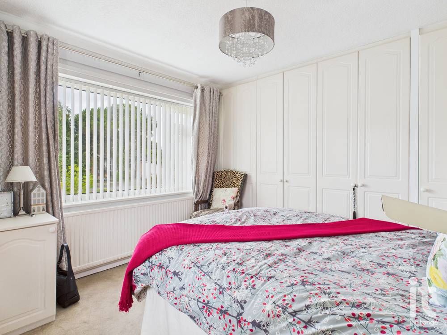
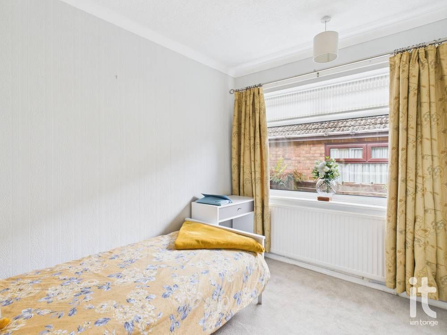
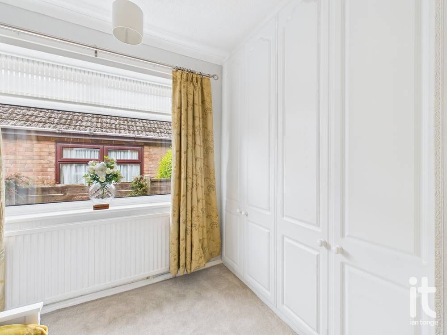
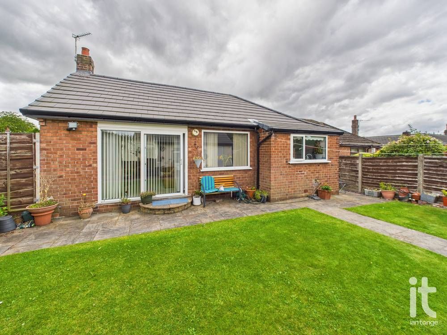
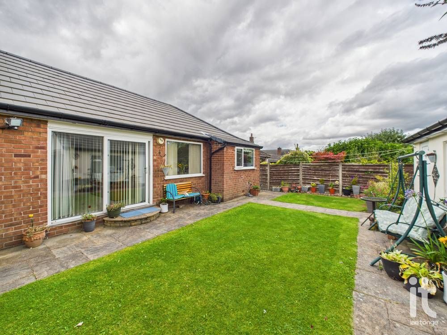
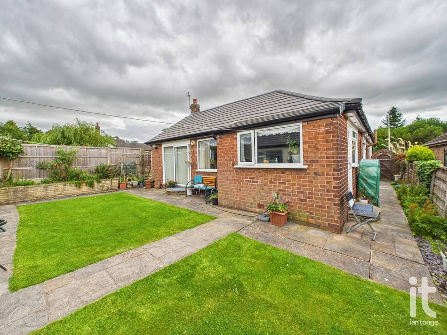
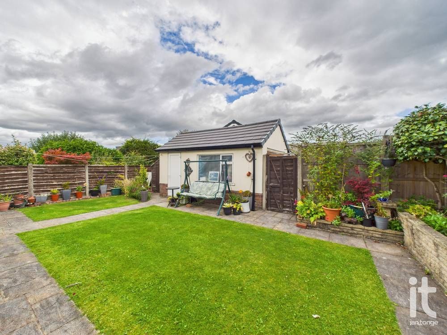
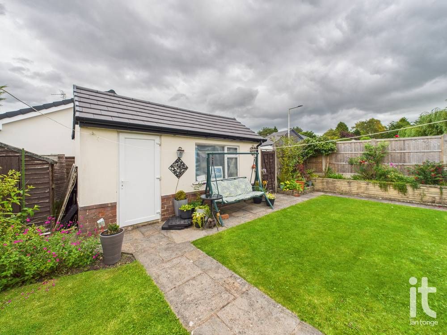
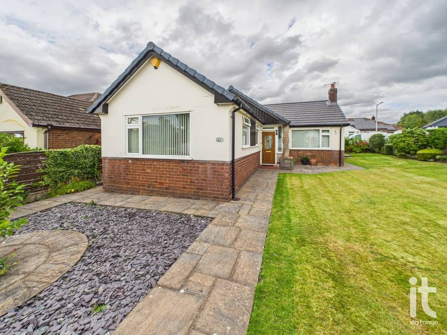
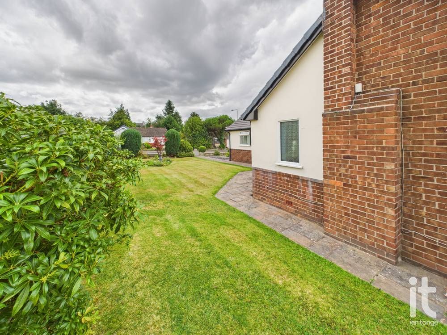
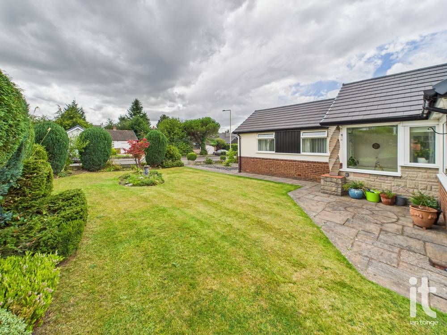
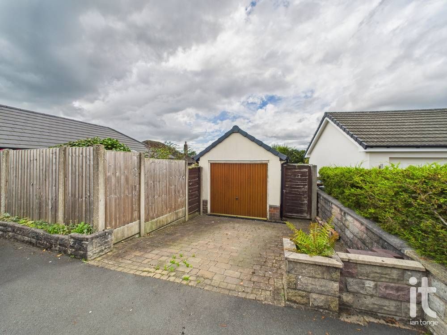
More information
The graph shows the current stated energy efficiency for this property.
The higher the rating the lower your fuel bills are likely to be.
The potential rating shows the effect of undertaking the recommendations in the EPC document.
The average energy efficiency rating for a dwelling in England and Wales is band D (rating 60).
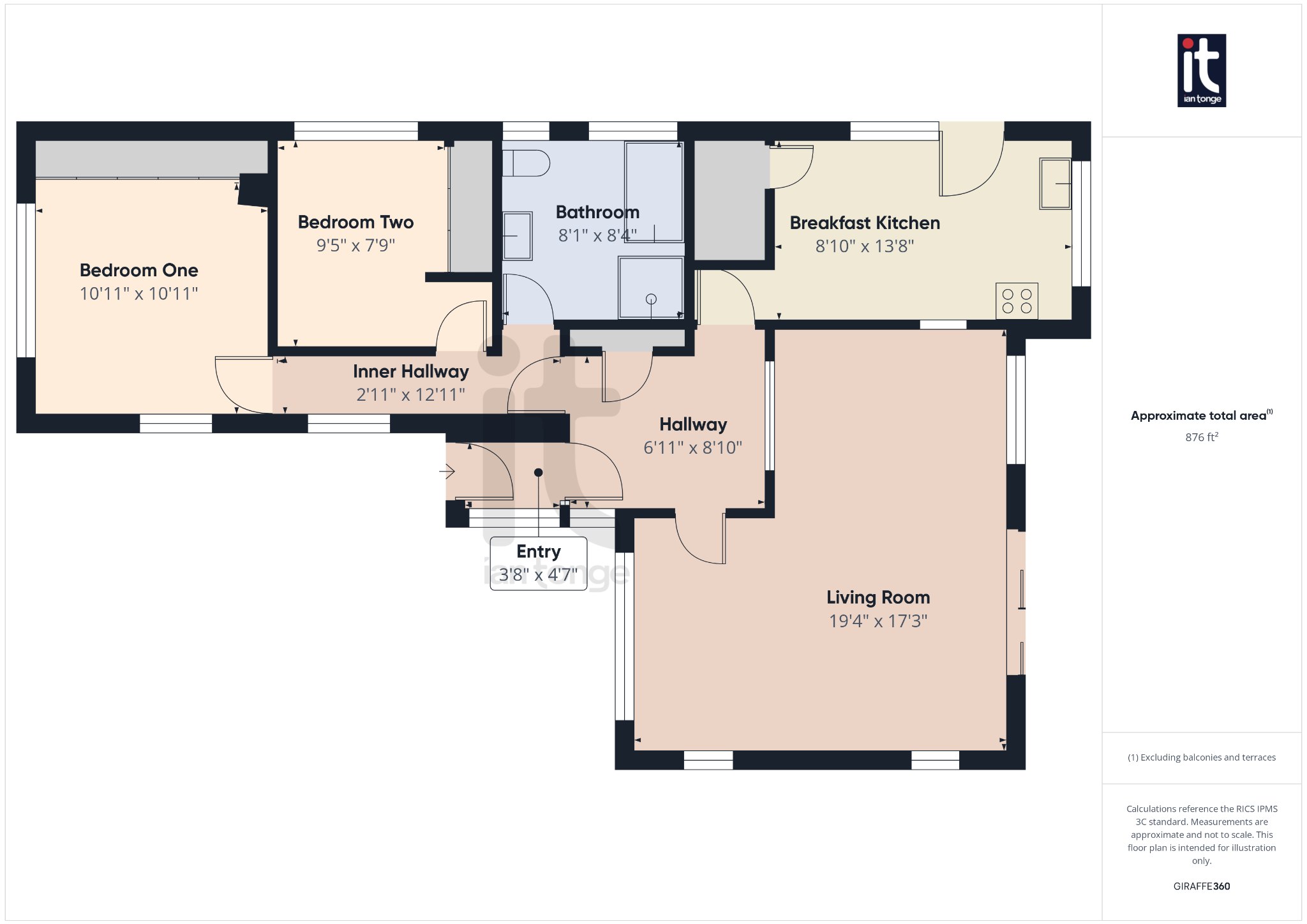
Arrange a viewing
Contains HM Land Registry data © Crown copyright and database right 2017. This data is licensed under the Open Government Licence v3.0.

