Features
- Two Bedroom End of Terrace
- Extension to Ground Floor
- Utility Room & Downstairs W.C
- Spacious Lounge, Dining Room and Kitchen
- Cottage Style Good Sized Garden to Rear with Views
- uPVC Double Glazing
- Tenure: Freehold
- EPC Rating E
- Council Tax Banding: C
Property overview
Introduction
Two Double Bedroomed end-of-terrace cottage, extended to side, two reception rooms, downstairs W.C, modern family bathroom, loft room.Description
Ian Tonge Property Services are delighted to market for sale this charming and highly desirable Cottage. This delightful two-bedroom end terraced house presents a rare opportunity to acquire a thoughtfully extended period home bursting with character. This freehold property combines classic cottage aesthetics with practical modern touches, making it an ideal choice for couples, small families, or those looking to downsize without compromising on space or location.The home boasts a spacious and well-balanced layout, with the ground floor benefiting from a side extension that creates a versatile living environment. The property comprises a bright and inviting lounge, a dedicated dining room which is open plan to the fitted kitchen. There is also the benefit of a separate utility room and access to a convenient downstairs W.C. Each room has been sympathetically appointed to reflect the cottage's original charm while catering to the demands of modern living.
Upstairs you’ll find two well-proportioned bedrooms and a family bathroom. Outside, the property enjoys a beautifully maintained good-sized rear garden, enjoying the open aspect views beyond. The garden’s generous proportions and peaceful ambiance provide a little oasis, perfect for relaxing.
This lovely end terrace home is offered with Council Tax Band C and an EPC Rating of E. With its blend of charm, space and excellent location, early viewing is strongly recommended to fully appreciate all that this inviting home has to offer.
-
Entrance Porch
3'5" (1m 4cm) x 3'9" (1m 14cm)
Composite entrance door, decorative glazed timber door leading to lounge area.
-
Living Room
14'9" (4m 49cm) x 13'1" (3m 98cm)
uPVC double glazed to front aspect, feature inset fireplace with surround, stairs leading to first floor,
-
Dining Kitchen
11'10" (3m 60cm) x 22'3" (6m 78cm)
The kitchen area comprises of:- uPVC double glazed window to rear aspect, modern range of fitted wall and base units with worksurfaces incorporating inset stainless steel sink, built-in oven and grill eyelevel tower, electric hob with extractor over, space for dishwasher. The dining area comprises of uPVC double glazed window to rear aspect, feature fireplace, door leading to rear porch.
-
Utility Room
5'7" (1m 70cm) x 7'9" (2m 36cm)
uPVC double glazed window to side aspect, range of wall and base units with worksurfaces incorporating stainless steel sink. Plumbing for automatic washing machine, space for under counter fridge/freezer
-
Office
6'10" (2m 8cm) x 7'9" (2m 36cm)
uPVC double glazed window to front aspect.
-
Downstairs W.C
3'2" (96cm) x 4'9" (1m 44cm)
uPVC double glazed window to rear aspect, low level W.C, hand wash basin with storage below.
-
Rear Porch
4'1" (1m 24cm) x 5'1" (1m 54cm)
uPVC double glazed rear porch leading out to garden area.
-
Landing
with access to loft hatch with pull down ladder to loft room.
-
Bedroom One
11'9" (3m 58cm) x 13'0" (3m 96cm)
uPVC double glazed window to front aspect, range of fitted sliding wardrobes to one wall, further storage cupboards.
-
Bedroom Two
8'8" (2m 64cm) x 7'1" (2m 15cm)
uPVC double glazed window to rear aspect, range of built-in wardrobes to one wall.
-
Bathroom
11'9" (3m 58cm) x 4'7" (1m 39cm)
uPVC double glazed window to side aspect. Modern white 4 piece fitted bathroom comprising of :- large walk-in shower unit with glazed screen, W.C, bidet, floating hand wash basin. Chrome heated towel rail.
-
Loft Room
15'8" (4m 77cm) x 12'3" (3m 73cm)
with feature circular window to side aspect and large velux.
-
Outside
The charming rear garden is beautifully filled with mature trees, shrubs and planting, with pergola, timber shed, pathways, several seating areas and open views across farmland.
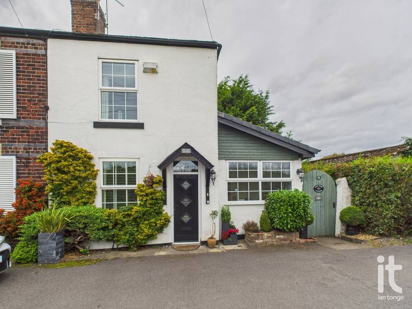
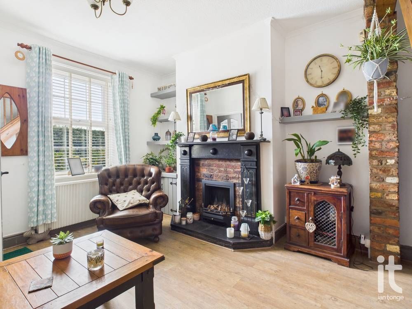
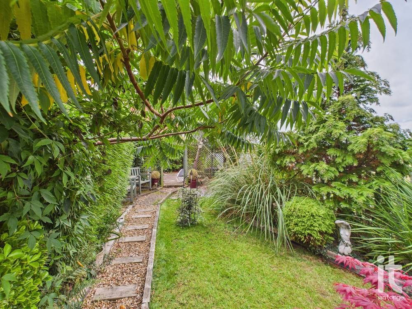
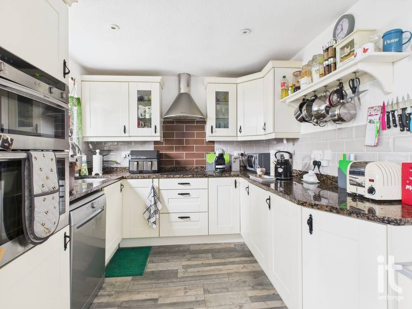
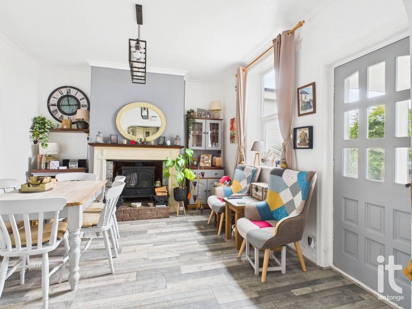
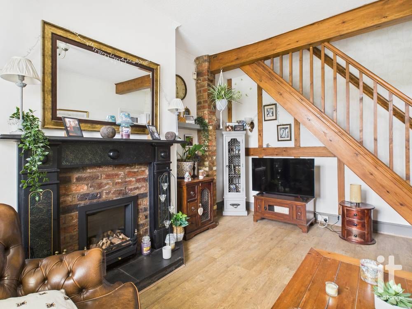
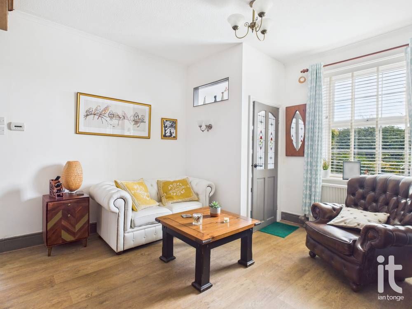
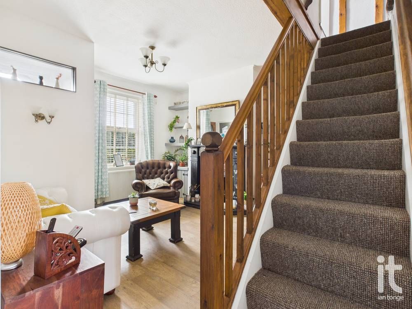
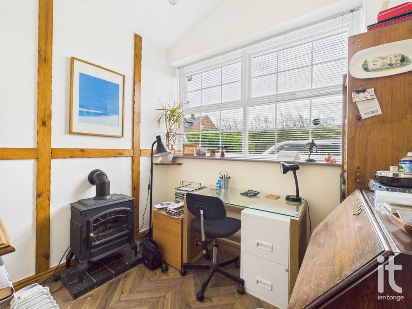
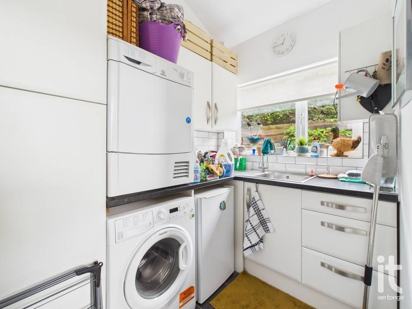
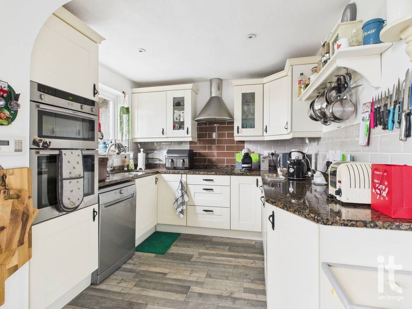
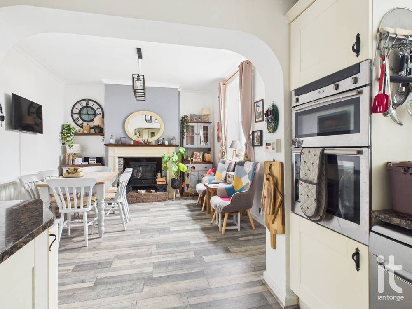
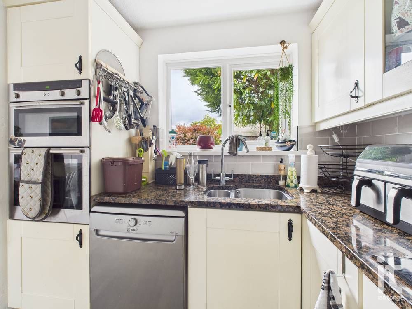
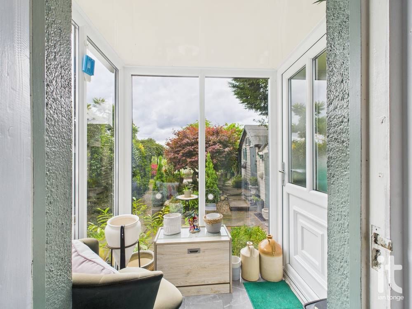
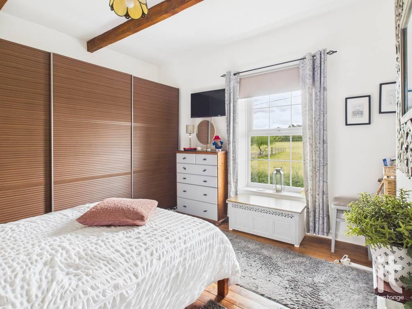
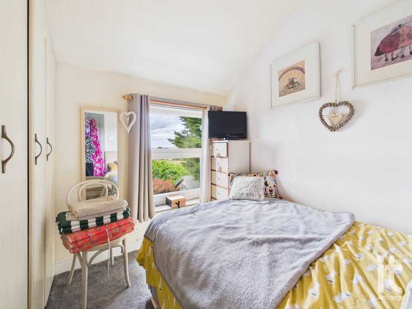
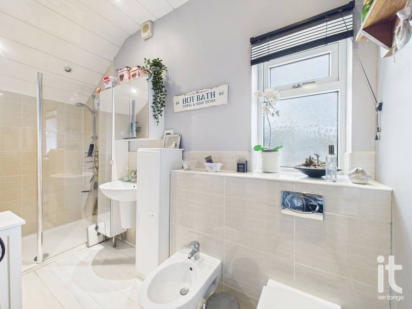
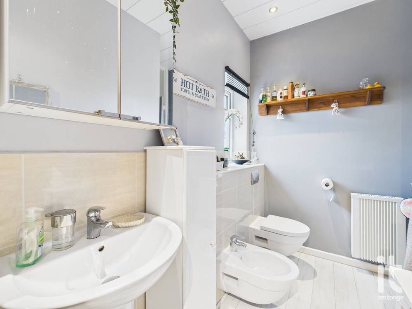
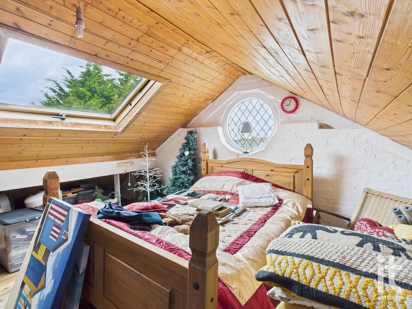
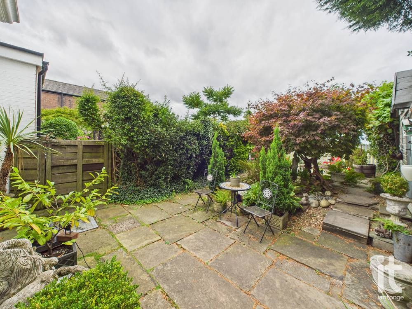
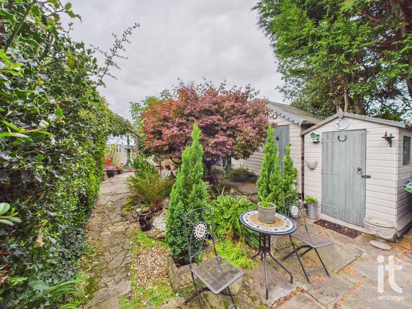
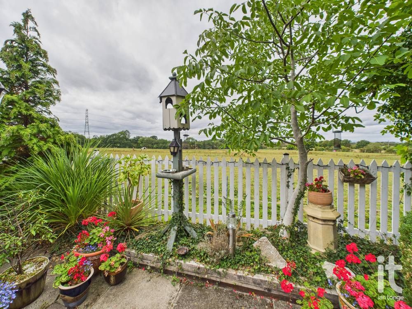
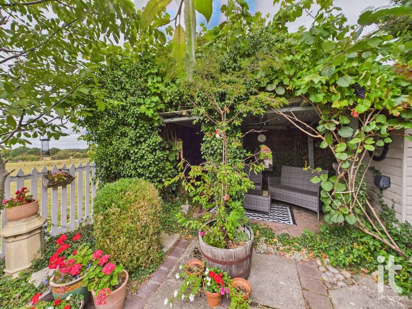
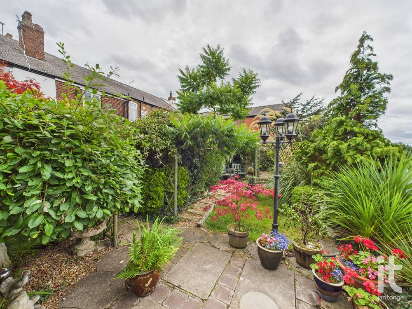
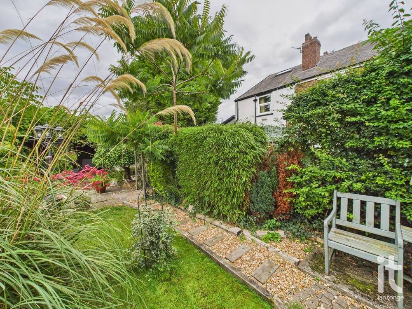
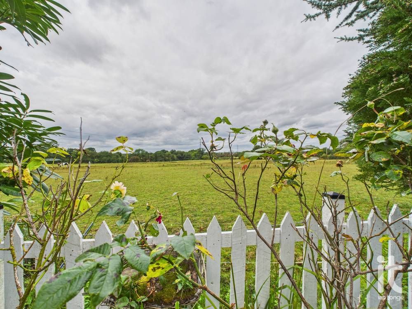
More information
The graph shows the current stated energy efficiency for this property.
The higher the rating the lower your fuel bills are likely to be.
The potential rating shows the effect of undertaking the recommendations in the EPC document.
The average energy efficiency rating for a dwelling in England and Wales is band D (rating 60).
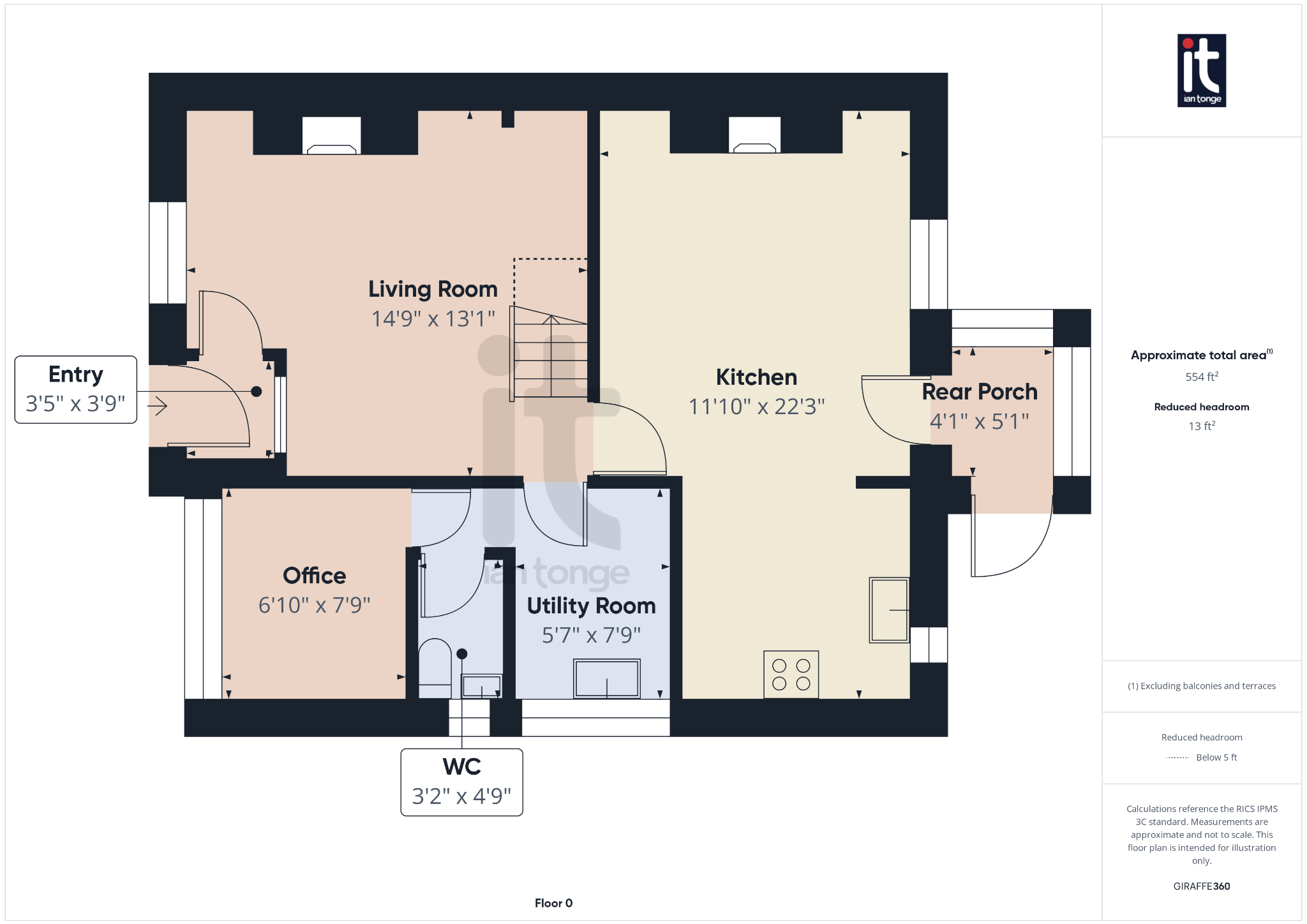
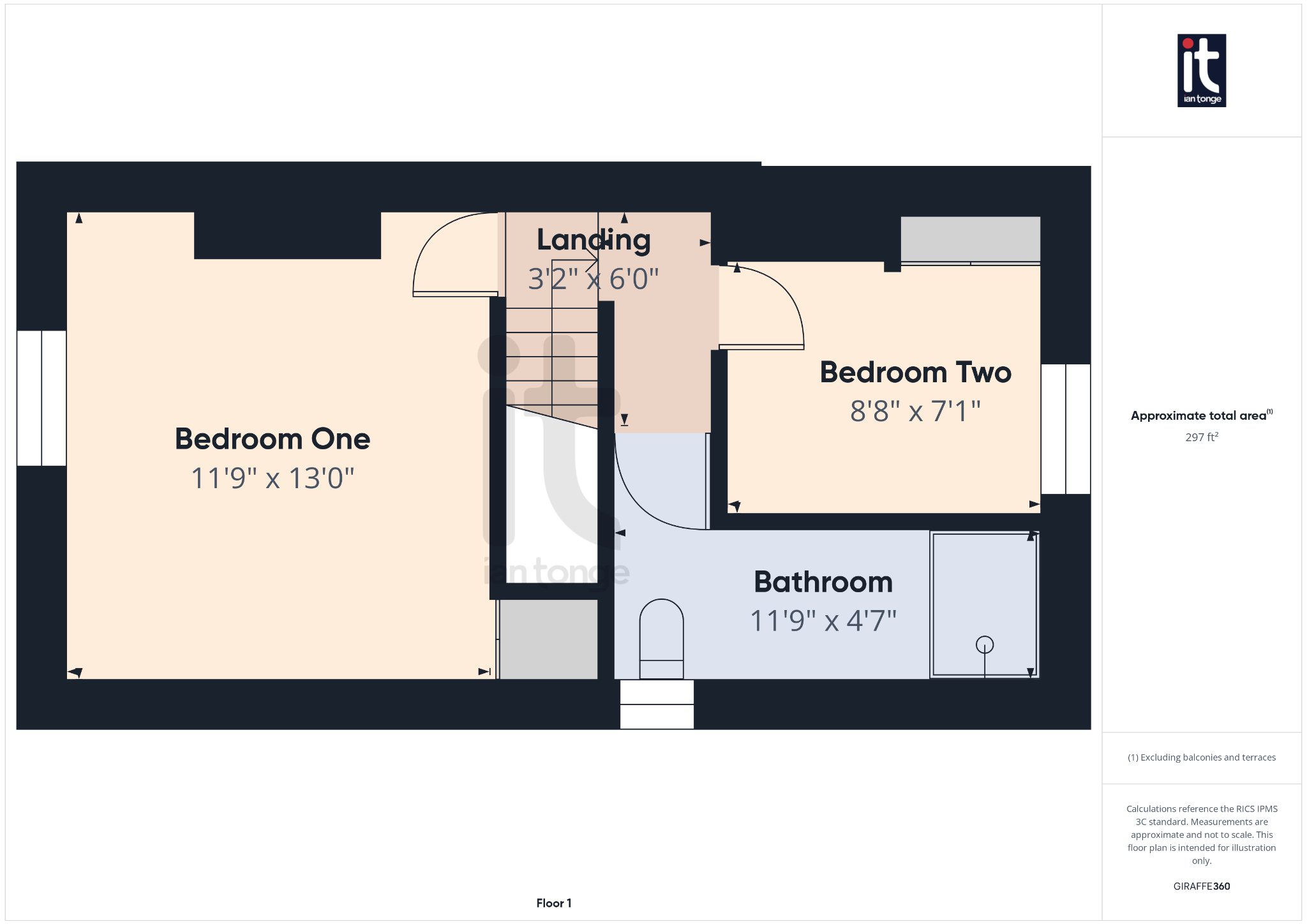
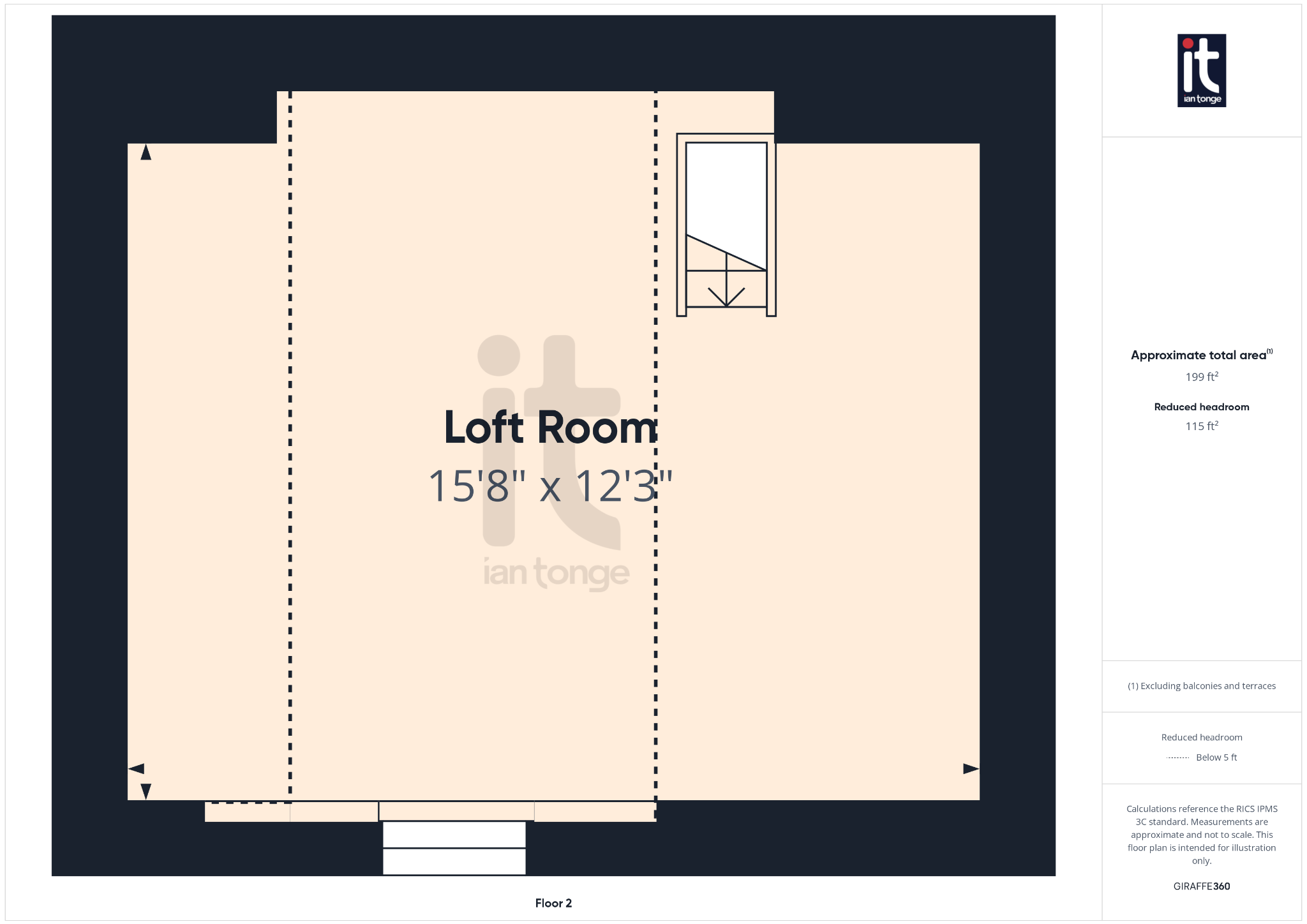
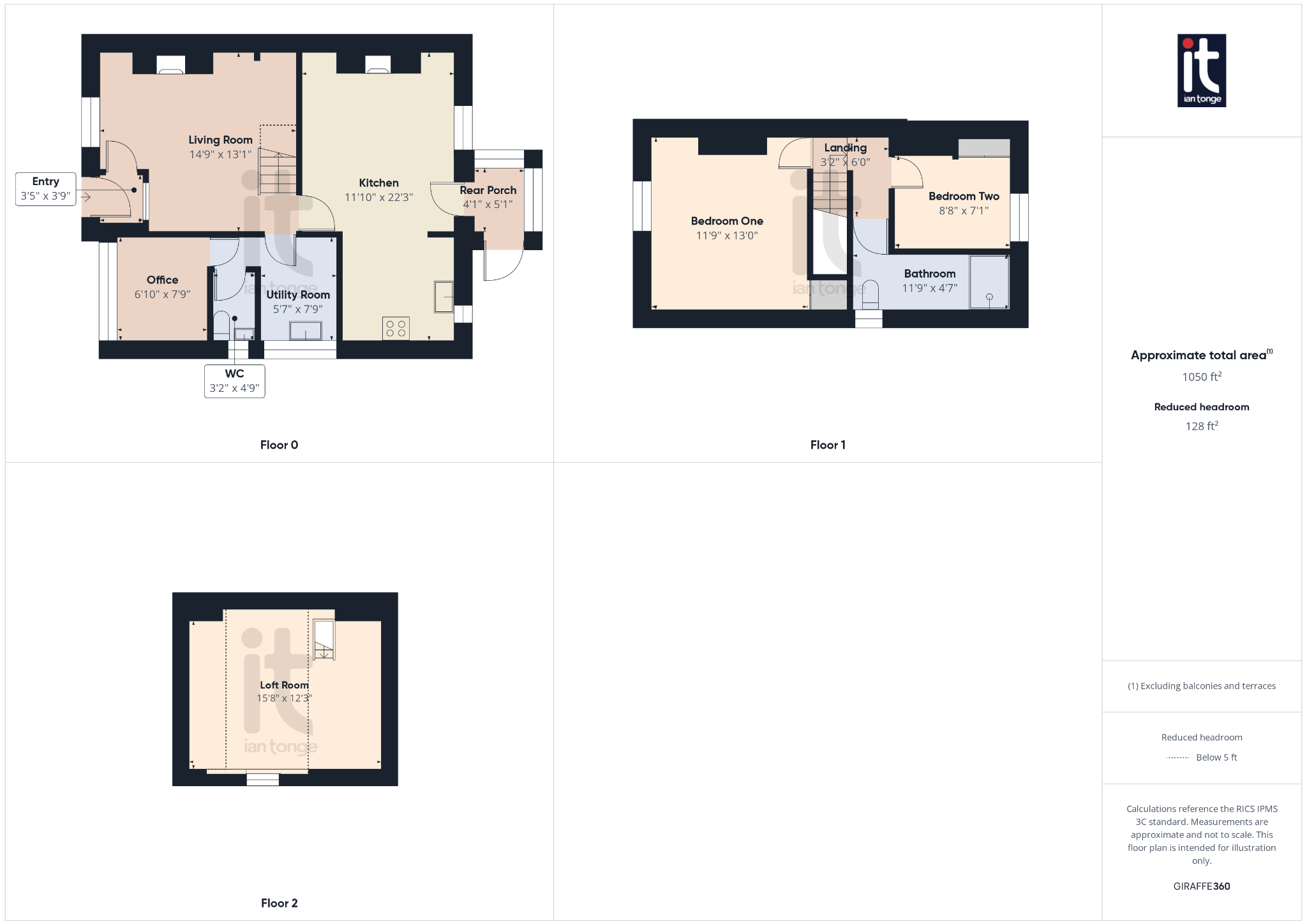
Arrange a viewing
Contains HM Land Registry data © Crown copyright and database right 2017. This data is licensed under the Open Government Licence v3.0.







