Features
- Spacious End Terraced
- Two Double Bedrooms
- Two Good Sized Reception Rooms
- Requires Modernising
- Gas Central Heating & uPVC Double Glazing
- Located In The Heart Of Hazel Grove Village
- Chain Free
- Perfect Investment Property Or Someone Looking To Improve To Own Standards
- Enclosed Rear Garden With Outbuilding
- Cul-De-Sac Location
Property overview
Introduction
Spacious two double bedroomed end terraced with two good sized reception rooms, front and rear garden, uPV C double glazing, warmed by gas central and chain free. The property requires modernising which would be ideal for investors, First time buyers or somebody looking to downsize and modernise to their own standards.Description
Situated in the heart of vibrant Hazel Grove village, this spacious end terraced home on Victoria Avenue presents an excellent opportunity for buyers seeking a property to personalise and modernise to their own taste. Offered to the market chain free, this two-bedroom, two-reception room property delivers generous living accommodation across two floors and boasts excellent potential.Upon entering the home at ground level, you are welcomed by two well-proportioned reception rooms, ideal for those in need of flexible living and dining space. The kitchen area leads out to a private and enclosed rear garden, which also benefits from a handy outbuilding for storage or potential utility use. The first floor comprises two spacious double bedrooms and a family bathroom. With gas central heating and uPVC double glazing throughout, the property provides a solid base for renovation and modernisation.
Set in a quiet cul-de-sac location, the property enjoys peace and privacy while being perfectly positioned for everyday convenience. Hazel Grove's main shopping streets are just a short stroll away, offering access to a wide range of amenities including major supermarkets. Families will appreciate the selection of highly regarded primary and secondary schools nearby.
For those with an active lifestyle, there are numerous leisure facilities close at hand, including Hazel Grove Leisure Centre, Torkington Park and local gyms. Healthcare needs are also well catered for, with Stepping Hill Hospital situated less than two miles away.
Commuters will find the location highly practical, with Hazel Grove train station less than a mile from the property, offering direct rail services to Manchester city centre and beyond. Manchester Airport is also conveniently accessible in approximately 25 minutes by car, making this a superb location for those needing to travel.
This fantastic end terrace is ideal for first-time buyers, investors or anyone looking for a project home in an excellent, central location. Viewing is highly recommended to fully appreciate the potential and the attractive surroundings.
-
Hallway
uPVC entrance door, radiator, staircase leading to the first floor, doors to the lounge and dining room, picture rail, coving.
-
Lounge
uPVC double glazed window to the front aspect, radiator, meter cupboard, gas fire on stone hearth.
-
Dining Room
uPVC double glazed window to the rear aspect, radiator, wall mounted fire, storage cupboard housing central heating boiler, door to kitchen.
-
Kitchen
uPVC double glazed window to the side aspect, door to the garden, base unit with stainless steel drainer, wall units, radiator, plumbed for washing machine, electric cooker point.
-
Landing
Access to both bedrooms.
-
Bedroom One
uPVC double glazed window to the front aspect, radiator. gas fire.
-
Bedroom Two
uPVC double glazed window to the rear aspect, radiator, storage cupboard, loft access, access to the shower room.
-
Shower Room
uPVC double glazed window to the rear aspect, non slip floor with walk-in shower area with Mira shower, low level W.C., pedestal wash basin, radiator, extractor fan.
-
Outside
To the front aspect there is a front forecourt . The rear garden is enclosed with outbuildings.
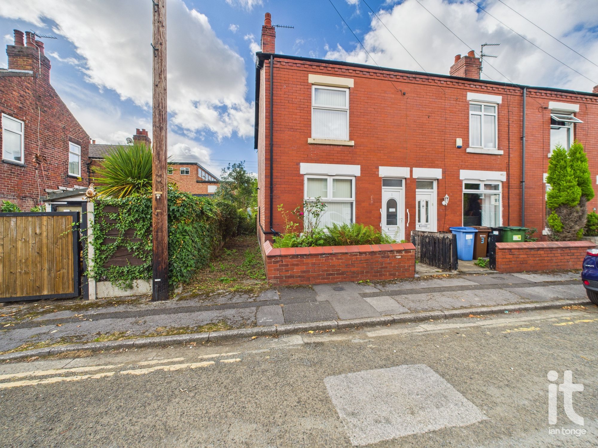
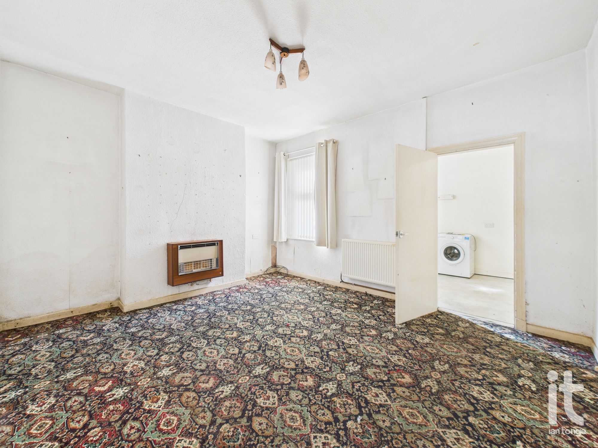
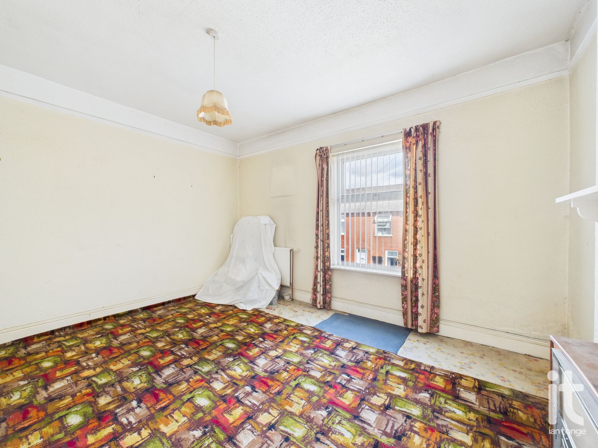
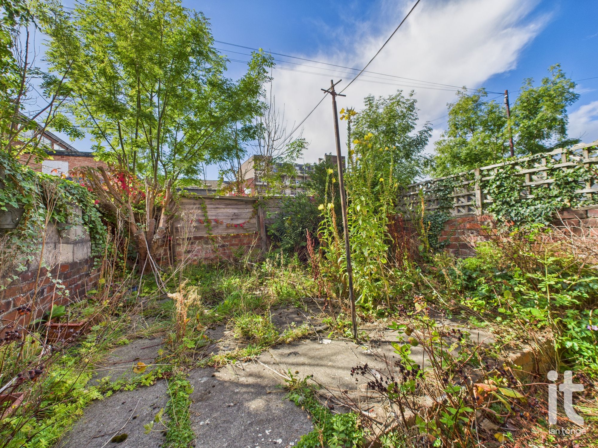
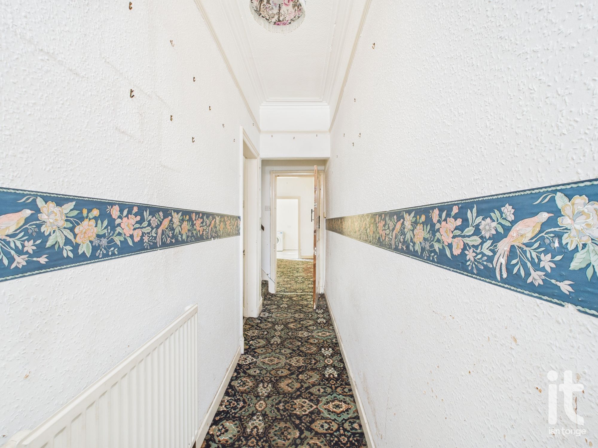
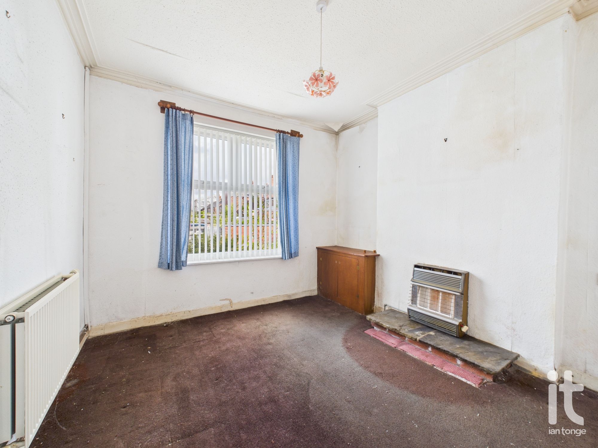
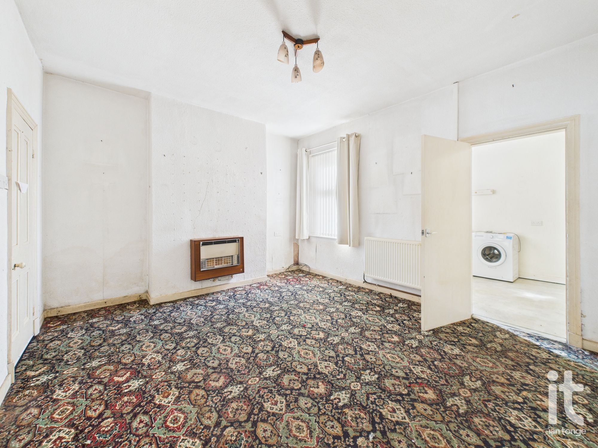
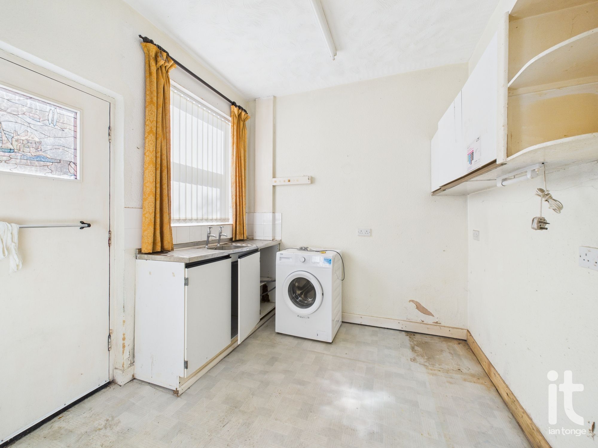
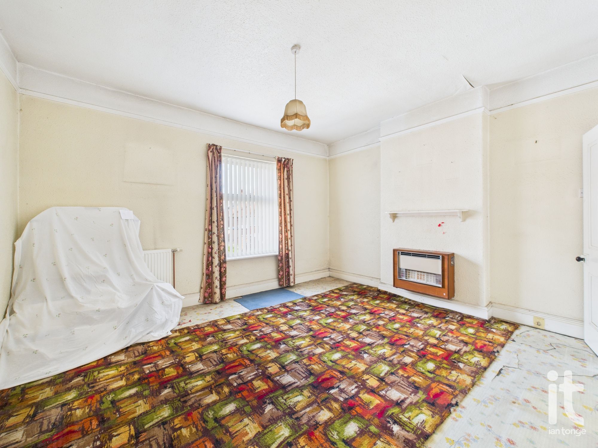
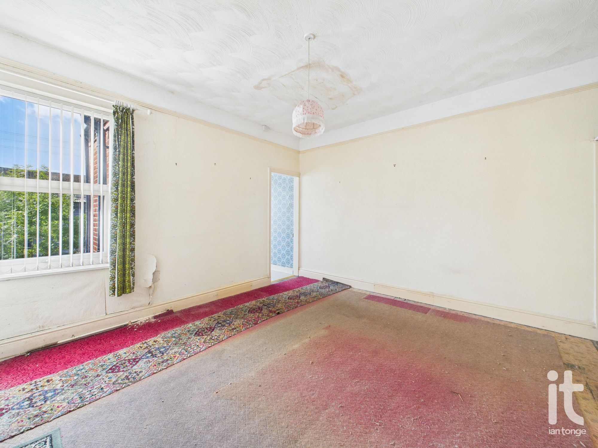
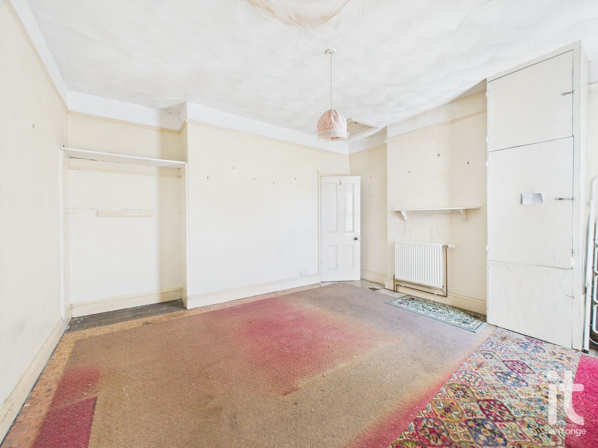
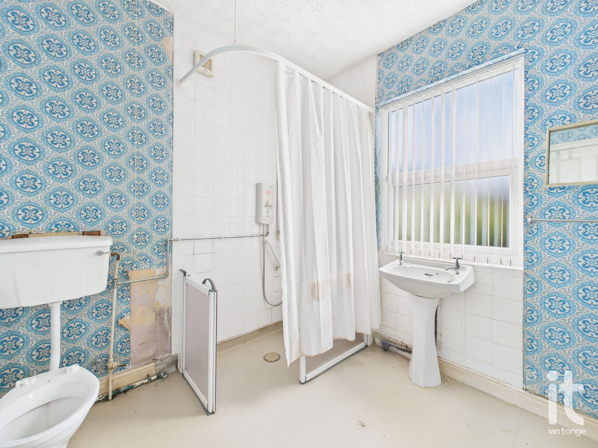
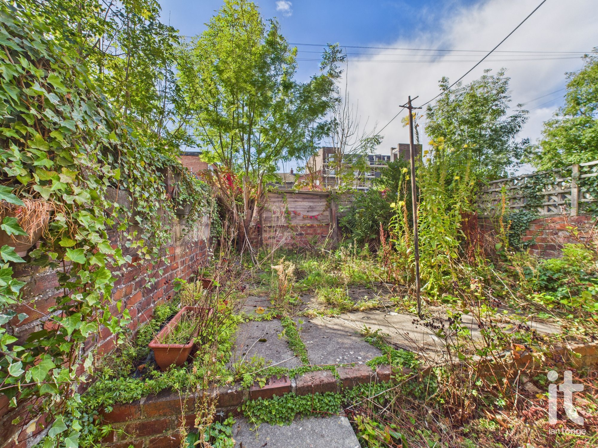
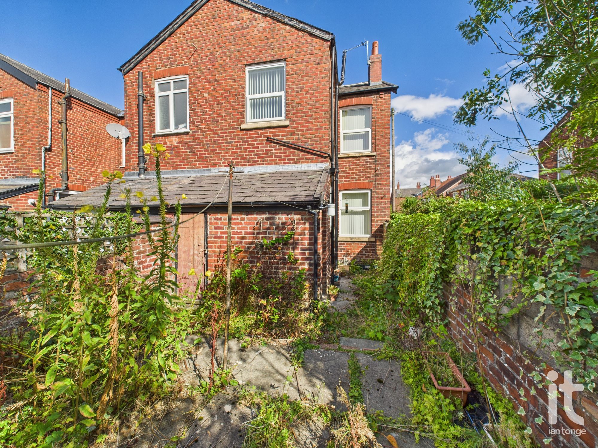
More information
The graph shows the current stated energy efficiency for this property.
The higher the rating the lower your fuel bills are likely to be.
The potential rating shows the effect of undertaking the recommendations in the EPC document.
The average energy efficiency rating for a dwelling in England and Wales is band D (rating 60).
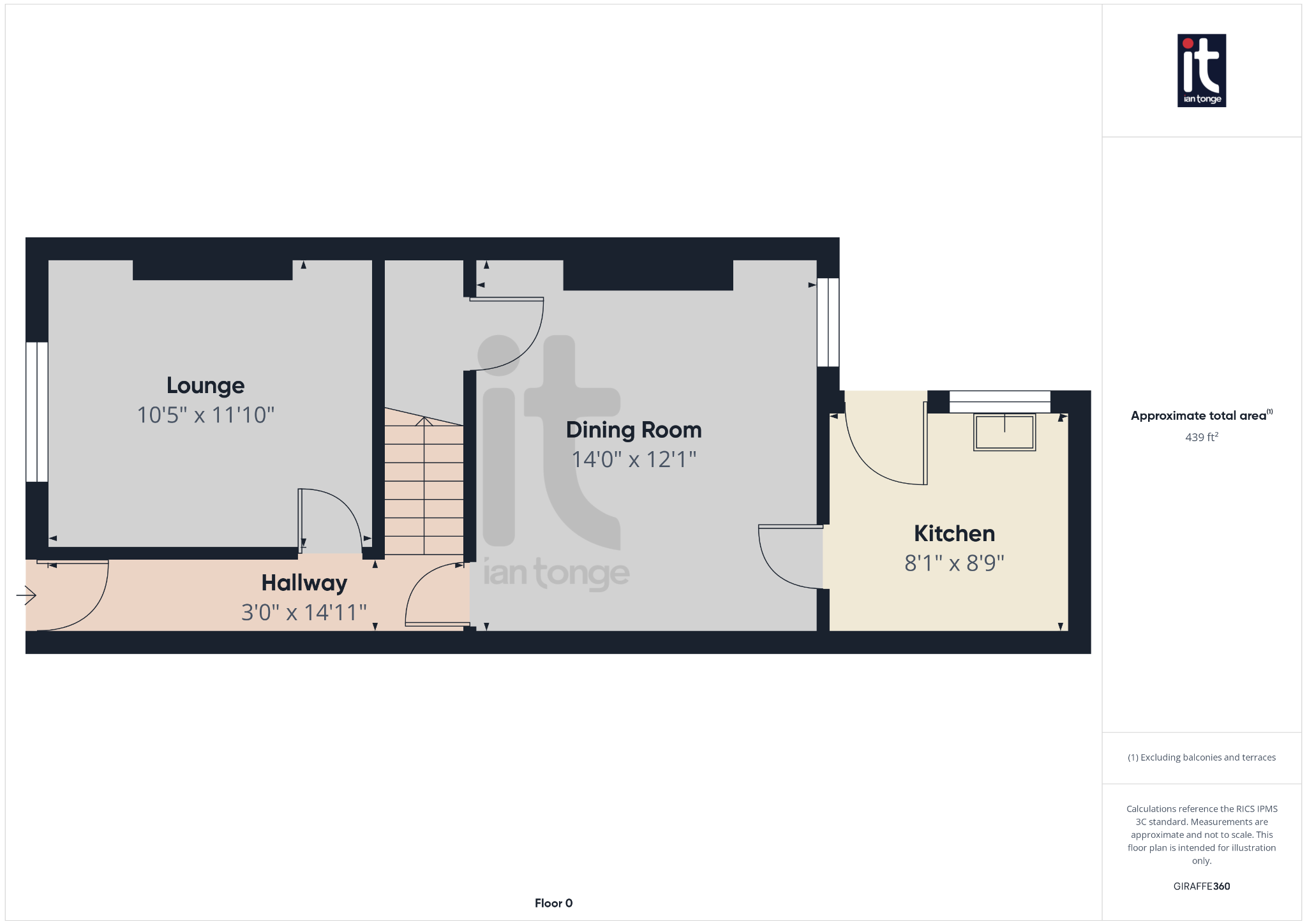
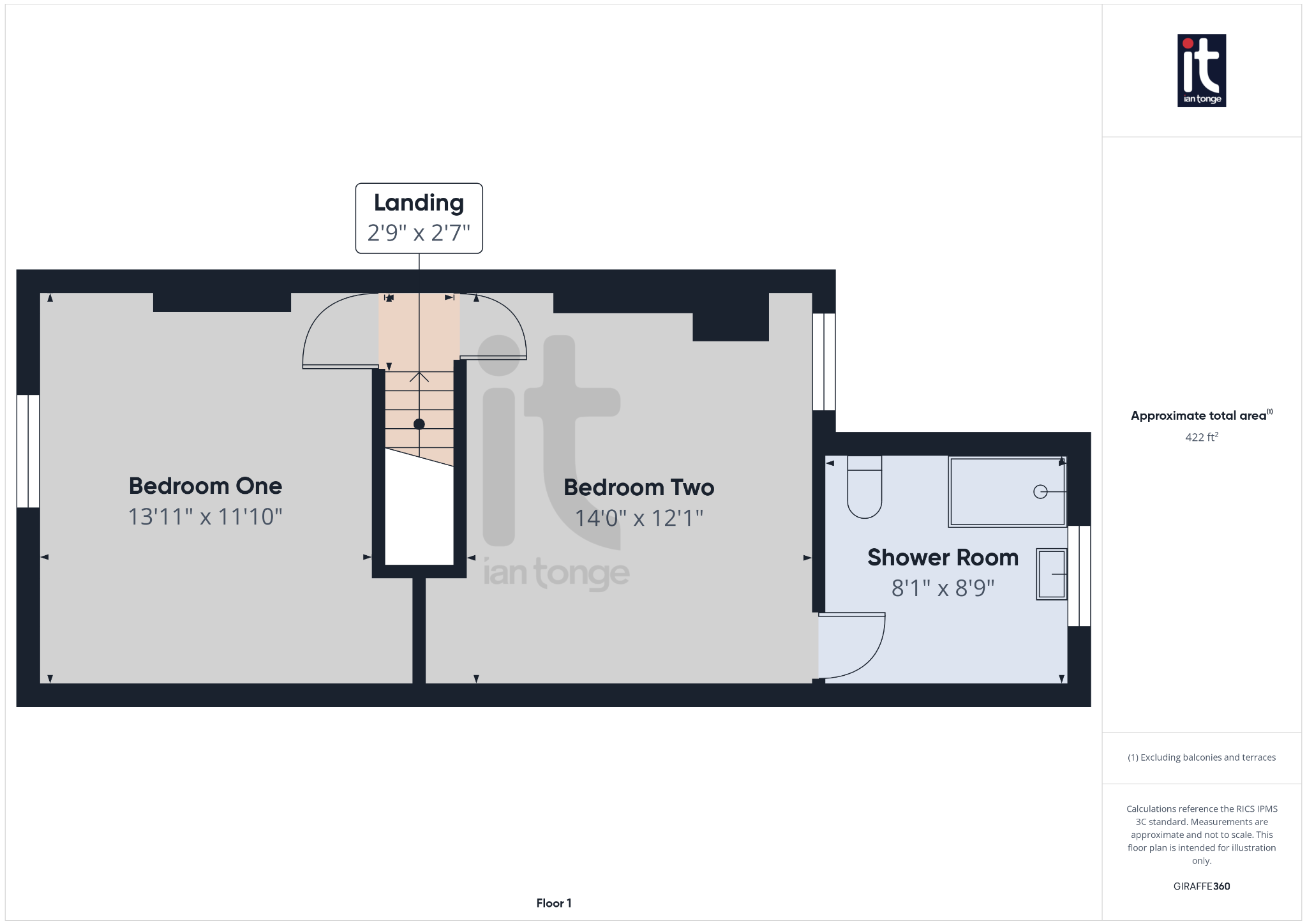
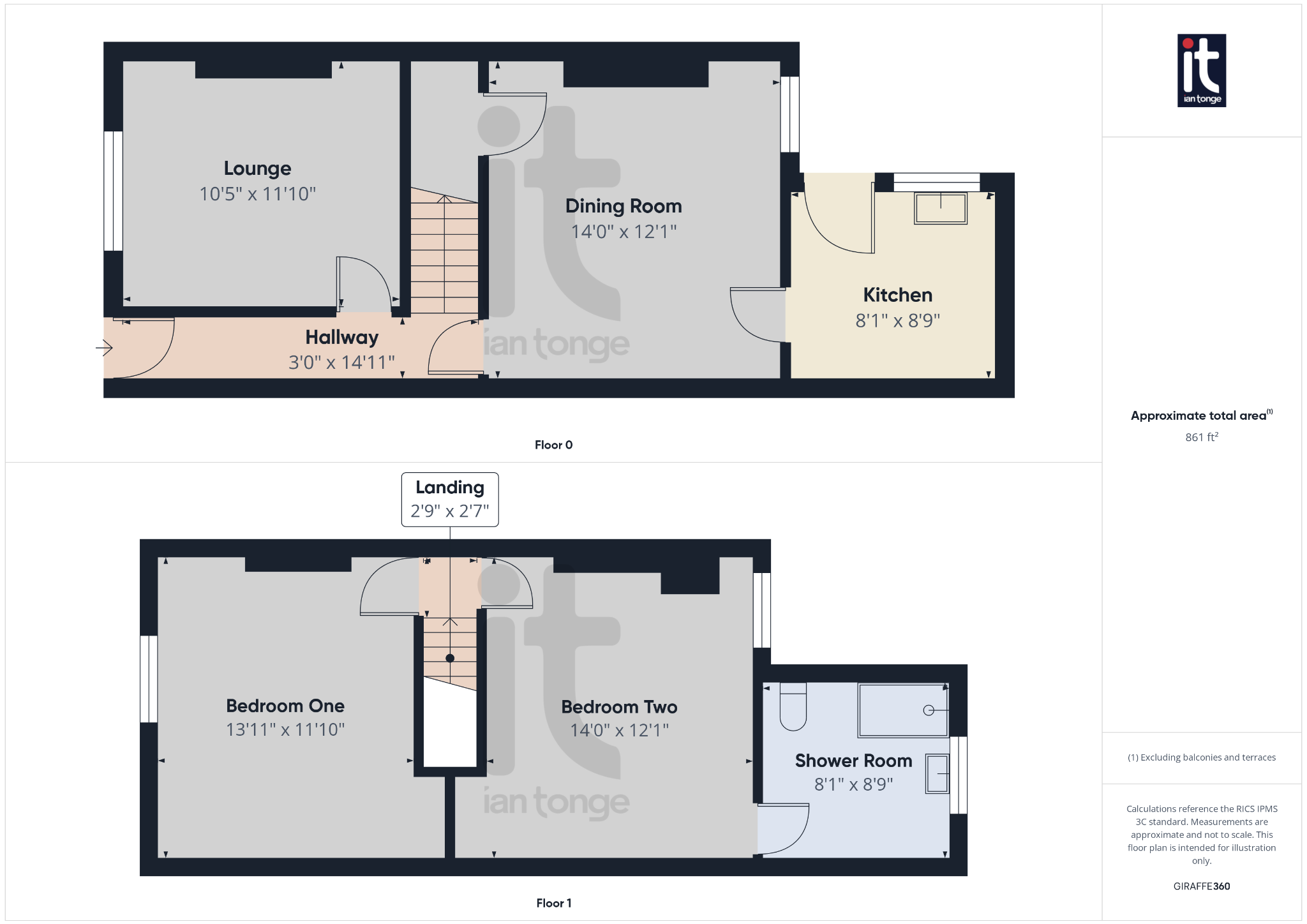
Arrange a viewing
Contains HM Land Registry data © Crown copyright and database right 2017. This data is licensed under the Open Government Licence v3.0.





