Features
- Two Double Bedrooms
- Located In The Heart Of The Village
- Two Reception Rooms
- uPVC Double Glazing & Gas Central Heating
- No Chain
- Mid Terraced With Enclosed Rear Garden
Property overview
Introduction
Two bedroomed mid terraced property located in the heart of Hazel Grove village, ideal First Time Buyers or Buy To Let investors, two reception rooms, hallway, fitted kitchen units, white three piece bathroom suite, two double bedrooms, uPVC Double Glazing, gas central heating, enclosed rear garden and chain free.Description
Ian Tonge Property Services offer for sale this two bedroomed mid terraced property which is located in the heart of Hazel Grove village. The property is ideal for First Time Buyers or Buy To Let investors as the property has two reception rooms, hallway, fitted kitchen units, white three piece bathroom suite, two double bedrooms, uPVC Double Glazing, gas central heating and enclosed rear garden. Worthy of mention is that the property is also chain free.-
Hallway
15'1" (4m 59cm) x3'0" (91cm)
uPVC entrance door, radiator, dado rail, corning to the ceiling, laminate flooring.
-
Lounge
11'6" (3m 50cm) x 11'1" (3m 37cm)
uPVC double glazed window to the front aspect, radiator, laminate flooring, TV aerial, meter cupboard, ceiling downlighters, cornice to the ceiling, dado rail, power points.
-
Dining Room
14'4" (4m 36cm) x 11'5" (3m 47cm)
uPVC double glazed window to the rear aspect, radiator, laminate flooring, chimney breast with inset for display or fire, dado rail, picture rail, large understairs storage cupboard, power points.
-
Kitchen
10'4" (3m 14cm) x 4'5" (1m 34cm)
uPVC double glazed window to the rear aspect, uPVC rear entrance door, fitted wall and base units, work top, drainer sink unit, splash back wall tiles, extractor hood, electric cooker point, radiator, power points.
-
Landing
Power points, doors to bedrooms and bathroom.
-
Bedroom One
14'7" (4m 44cm) x 11'6" (3m 50cm)
uPVC double glazed window to the front aspect, radiator, power points.
-
Bedroom Two
11'6" (3m 50cm) x 8'2" (2m 48cm)
uPVC double glazed window to the rear aspect, walk-in wardrobe, loft access, power points.
-
Bathroom
7'11" (2m 41cm) x 4'11" (1m 49cm)
uPVC double glazed window to the rear aspect, panel bath with shower over, pedestal wash basin, low level W.C., radiator.
-
Outside
To the rear there is a yard which is enclosed with flagged area, AstroTurf and outbuilding housing boiler.
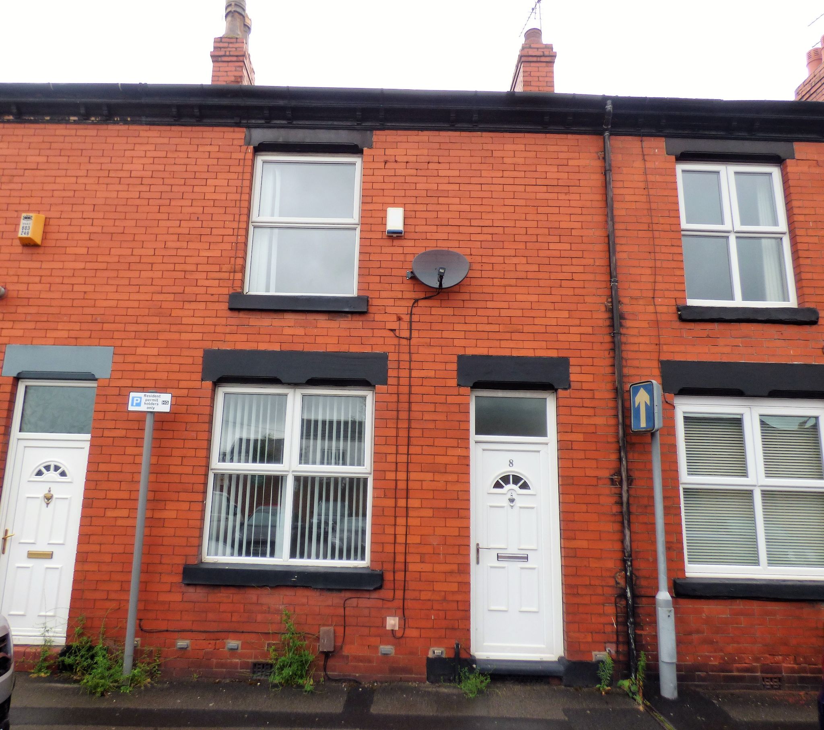



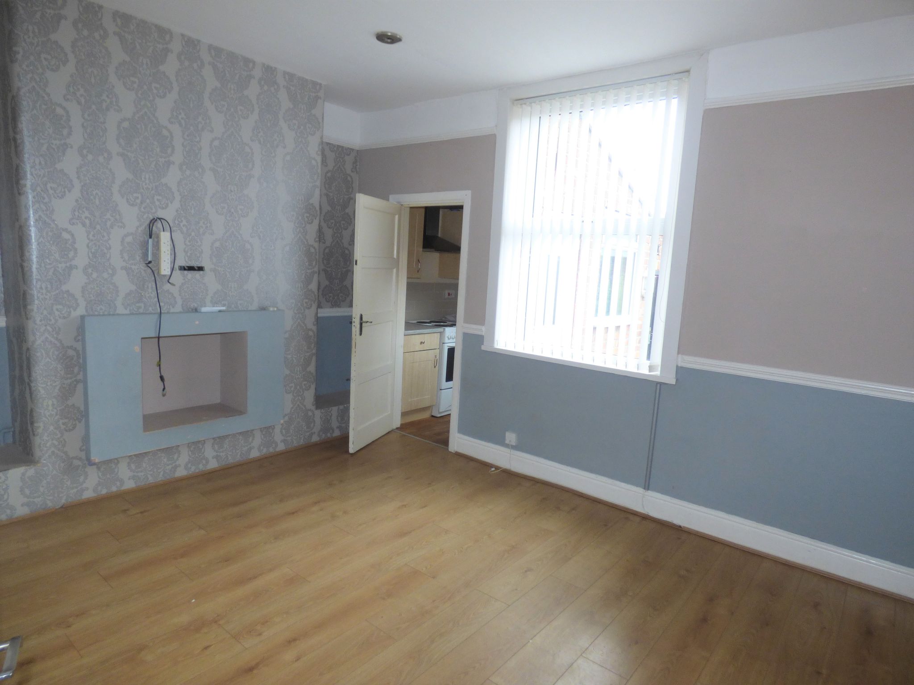

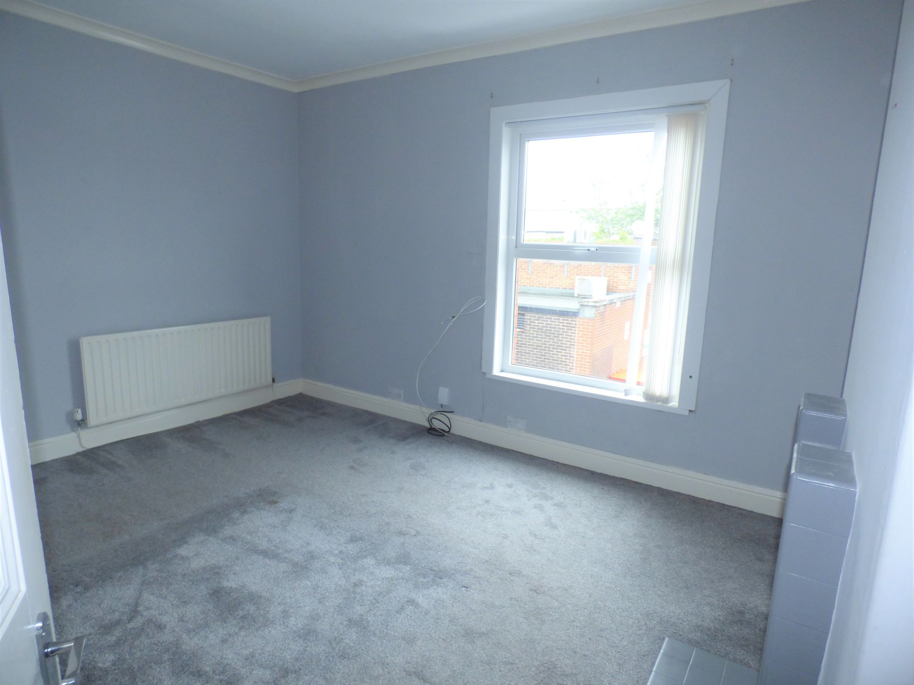
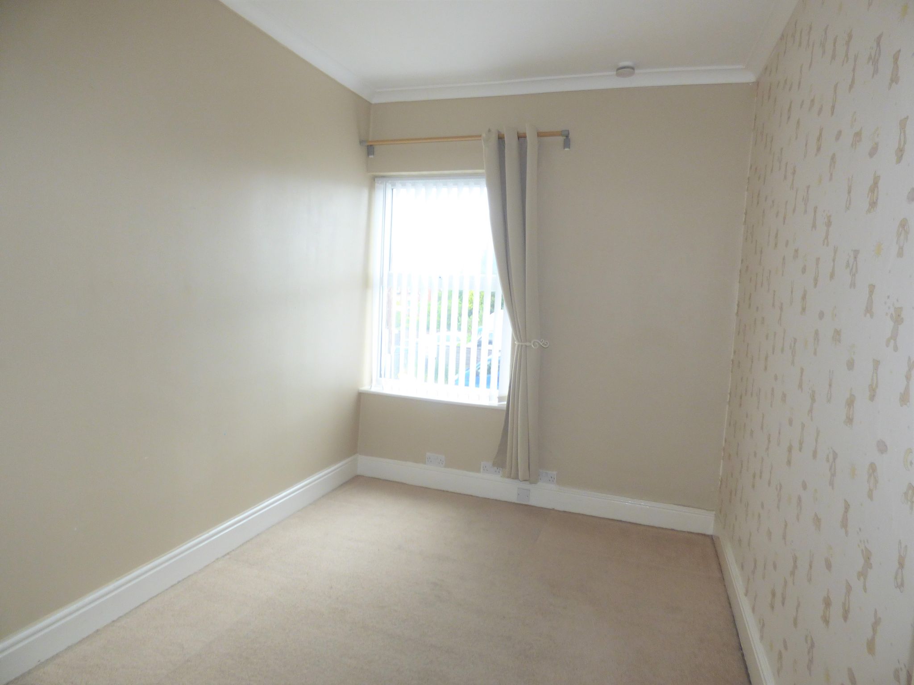
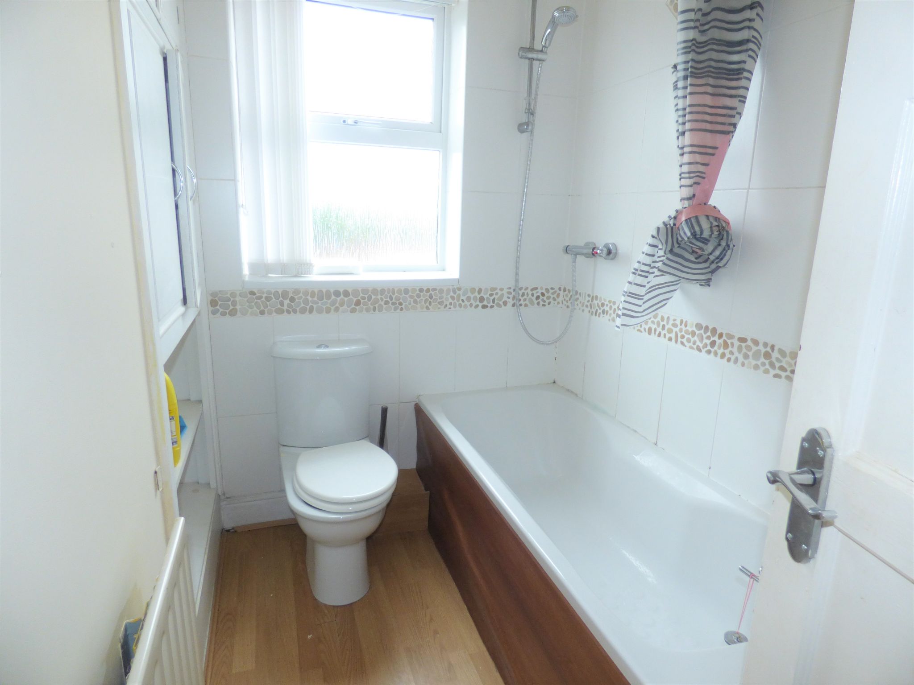
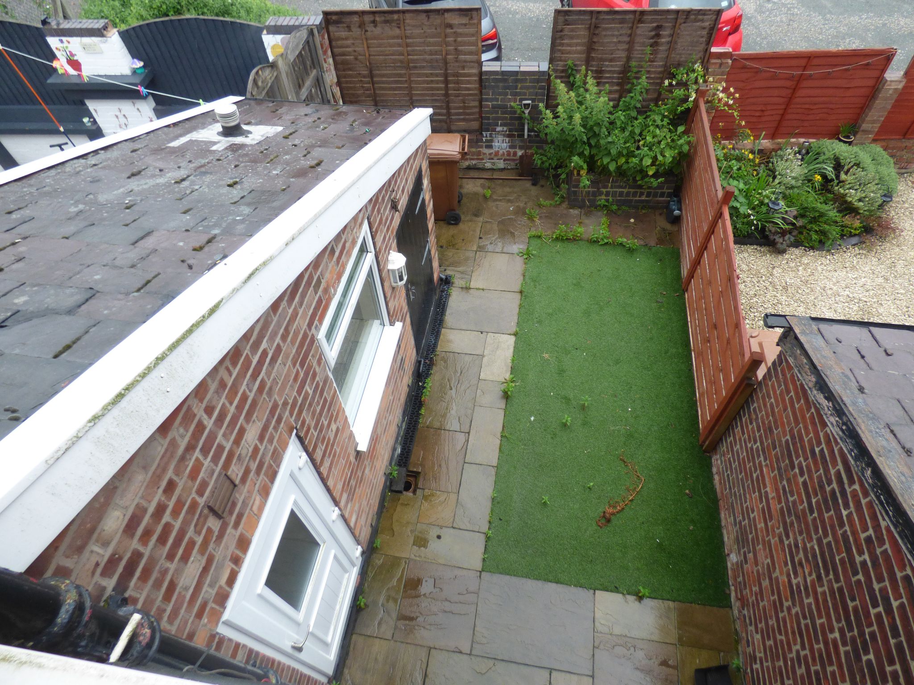


Arrange a viewing
Contains HM Land Registry data © Crown copyright and database right 2017. This data is licensed under the Open Government Licence v3.0.





