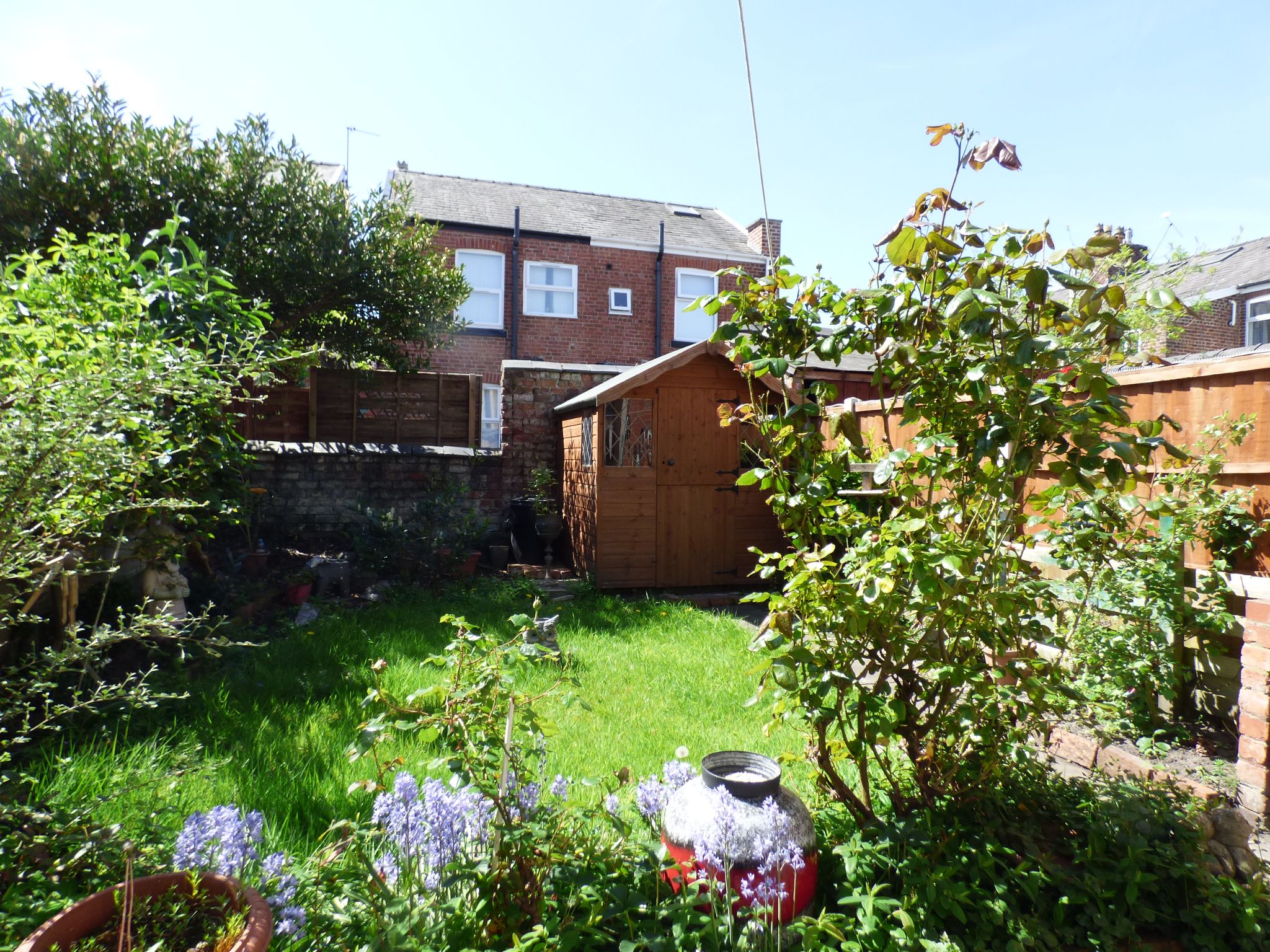Features
- EARLY VIEWING ESSENTIAL
- Two Bed Semi Detached
- Updated & Improved
- New decor & carpets
- Combi Gas Central Heating
- uPVC Double Glazing
- Fitted Kitchen With Appliances
- Open Plan Living
- Pretty Established Enclosed Garden With BBQ
- Shower Room/w.c.
- Central Hazel Grove Location
- Close To Stepping Hill Hospital
- Good Transport Links
- Close to Shops, Schools & Amenities
- EPC Rating D
- Council Tax Band B
- Unfurnished
- Available Immediately
Property overview
Introduction
EARLY VIEWING ESSENTIAL. Two Bed Semi, UPDATED & IMPROVED. New decor & flooring. Combi gas c/h, uPVC Dble Glaz, Open Plan Living, Kitchen with Appliances, close to centre of Hazel Grove and Stepping Hill Hospital. Unfurnished, available immediately, EPC Rating D, Council Tax Band B.Description
Presenting this updated and well-maintained two-bedroom semi-detached house located on the ever-popular Grove Street in the heart of Hazel Grove, Stockport. Offered for rental at an asking price of £1,200.00 per calendar month, this inviting home occupies a desirable position just a short stroll from excellent local amenities and transport links, making it an ideal choice for couples, small families or professionals.Upon entering the property on the ground floor, you are greeted by a bright and spacious open-plan living area, freshly decorated in neutral tones and complemented by new carpets throughout. The ground floor continues through to a modern fitted kitchen, complete with integrated appliances and ample storage, making it both practical and stylish for everyday living and entertaining.
To the first floor, the property offers two generously sized bedrooms, both featuring new decor and good levels of natural light. A contemporary shower room with WC adds a sleek and functional touch. The home is warmed throughout by a combi gas central heating system and benefits from uPVC double glazing to ensure year-round comfort and energy efficiency.
Externally, the property features a well-presented enclosed rear garden – a peaceful and private outdoor space which includes a lawn, patio and built-in BBQ, perfect for enjoying warm evenings or entertaining guests.
Situated near the centre of Hazel Grove, residents will find Stepping Hill Hospital within walking distance, alongside a range of supermarkets including Sainsbury's and ASDA both under a mile away. Excellent local schools such as Hazel Grove Primary and Hazel Grove High are nearby, making it a practical choice for families. Recreational and leisure facilities, including Hazel Grove Leisure Centre and several local parks, are easily accessible.
Transport links are superb, with Hazel Grove train station less than a mile from the property offering regular services into Manchester city centre. The A6 and M60 motorway network provide swift road connections, while Manchester Airport is approximately 20 minutes away by car for those needing easy access to international travel.
An ideal home in a highly convenient and sought-after location – early viewing is essential to appreciate the accommodation and lifestyle on offer.
EPC Rating: D
Council Tax Band: B
Furnished type: Unfurnished
Length of initial Tenancy: 12 Months
Available from: Immediately
Any Tenancy offered will be subject to references and contract. On receipt of a completed application and landlord approval in principal, applicants will be required to make payment of a week’s holding deposit. This holding deposit is deductible from the month’s rent and month’s deposit that is required on move in. It is not however refundable in the event that an applicant’s references are declined or withdraws their application.
-
Lounge
With uPVC entrance door, feature fireplace, radiator, comms point, meter cupboard, uPVC double glazed window to front elevation, stairs to landing, open to:-
-
Dining Room
With radiator, uPVC double glazed patio doors to garden.
-
Kitchen
Fitted with a range of pale grey country style units with complementary working surfaces, inset stainless steel sink unit, integrated electric oven and 4 ring ceramic hob; larder fridge/freezer, dishwasher, washing machine, uPVC double glazed window to rear aspect.
-
Stairs/Landing
Loft access.
-
Bedroom One
With radiator, comms points, uPVC double glazed window to front elevation.
-
Bedroom Two
With laminate flooring, radiator, TV aerial lead, uPVC double glazed window to rear elevation.
-
Shower Room/w.c.
With white suite comprising: Shower cubicle with Mira Sport shower unit, hand wash basin set in double base unit, low level w.c., heated towel rail, tiled walls, part tiled walls, obscure uPVC double glazed window to rear elevation.
-
Exterior
Paved garden frontage. The rear garden is established with a patio area, lawn, well stocked borders, built in bbq, shed.











More information
The graph shows the current stated energy efficiency for this property.
The higher the rating the lower your fuel bills are likely to be.
The potential rating shows the effect of undertaking the recommendations in the EPC document.
The average energy efficiency rating for a dwelling in England and Wales is band D (rating 60).









