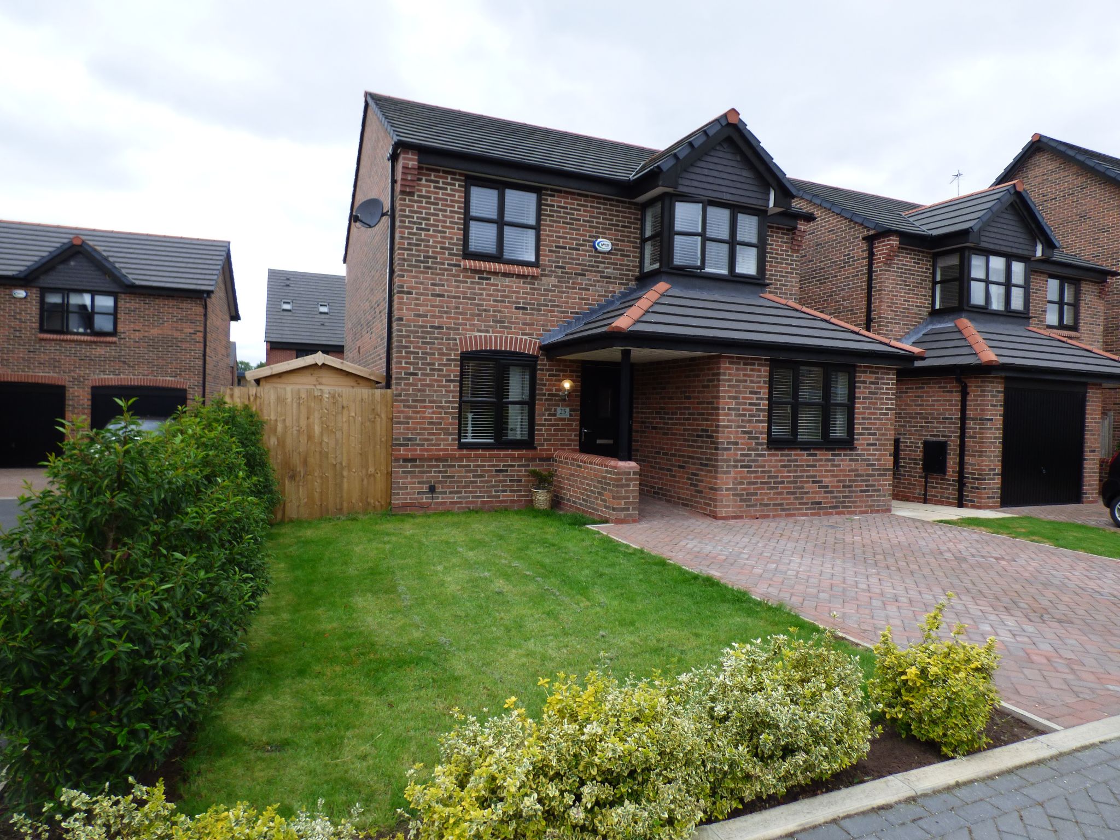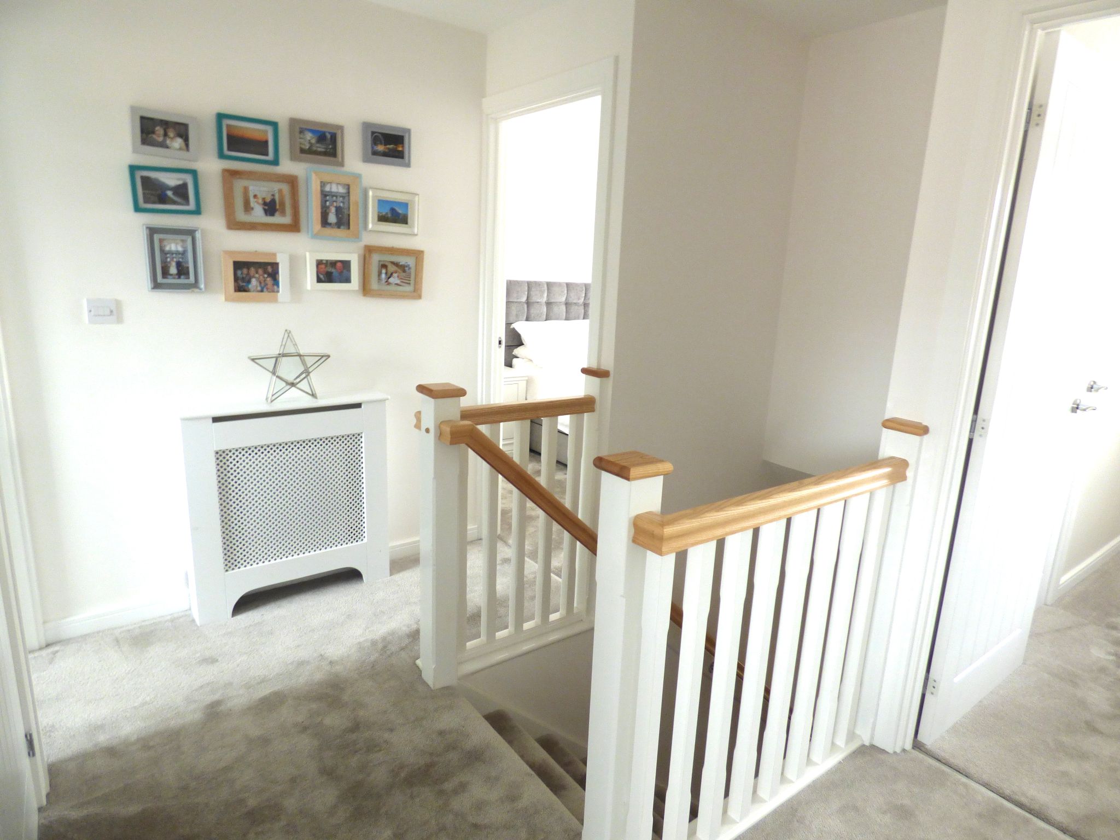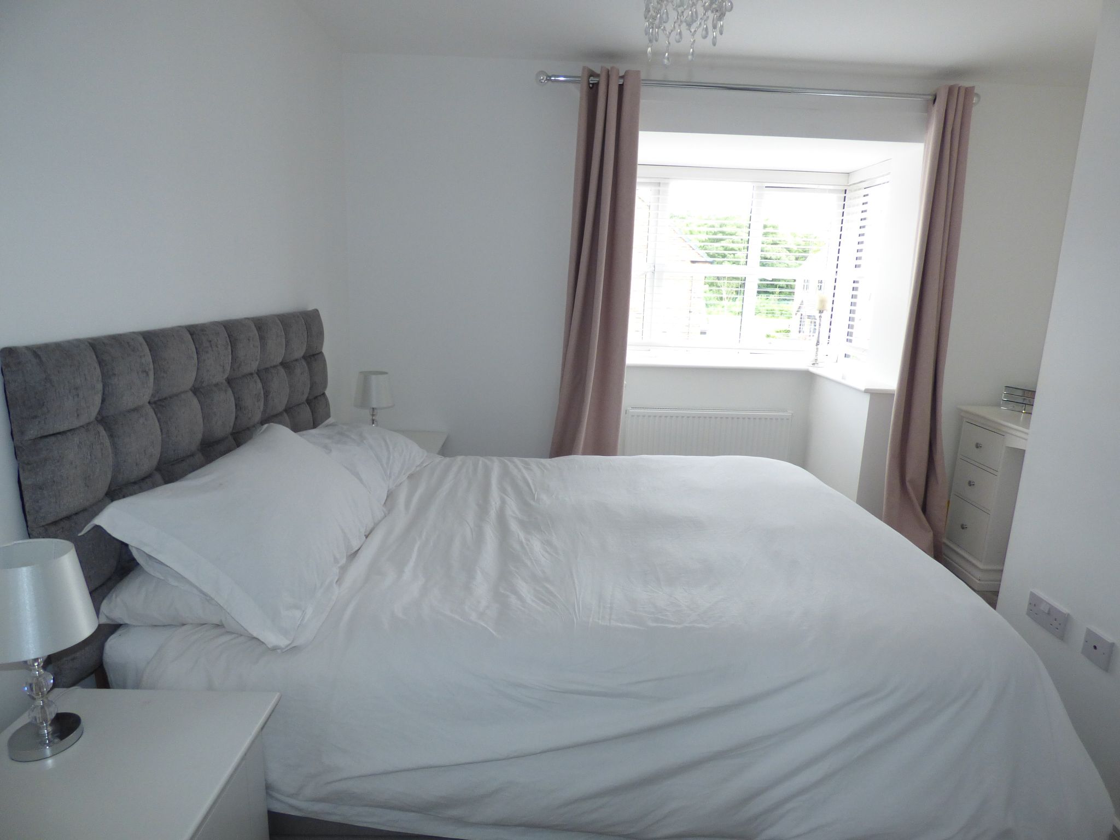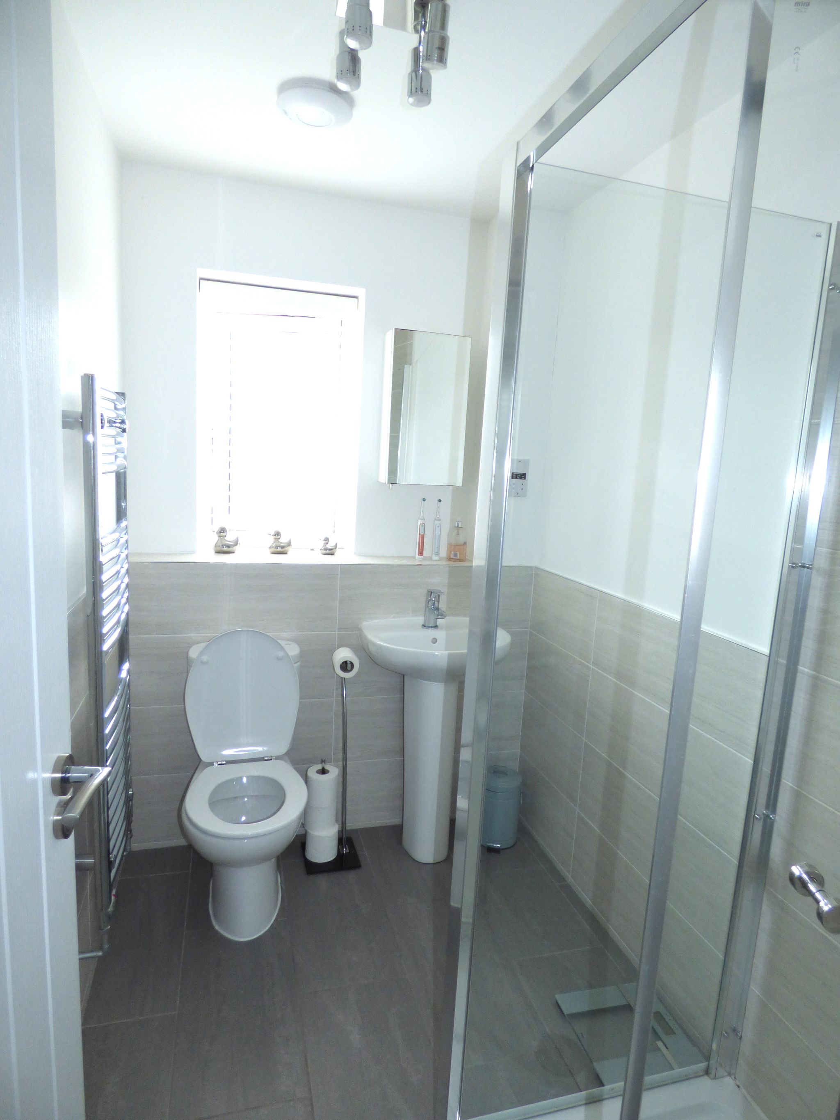Features
- Three Double Bedrooms
- Dressing Room & En-Suite Shower Room
- Two Reception Rooms
- Large Dining Kitchen
- Utility Room With Downstairs W.C.
- Good Sized Plot
- Double Width Driveway
- Desirable Estate
Property overview
Introduction
A stunning three double bedroomed modern detached home, Great location and a good sized plot. Two reception rooms, large dining kitchen with a utility room and downstairs W.C., master bedroom with dressing room and en-suite shower room, contemporary family bathroom. Lawned gardens and double driveway.Description
A stunning modern detached home built to a high quality by Bellway Homes. Great location and a good plot. The property comprises of entrance Hallway, lounge, converted garage into a great sitting room, large dining kitchen with a utility room and downstairs W.C., three double bedrooms with the master bedroom having a dressing room and en-suite shower room and then there is the family bathroom. Outside there is a front lawned garden and double driveway and to the rear there is a family sized garden.Accommodation Comprising
-
Entrance Hall
Composite entrance door, staircase leading to the first floor, radiator, doors leads to the sitting room and lounge.
-
Lounge
15'1" (4m 59cm) x 9'2" (2m 79cm)
uPVC double glazed window to the front aspect, radiator, glazed double doors leading to the dining kitchen, TV aerial, power points.
-
Dining Kitchen
20'10" (6m 34cm) x 8'4" (2m 54cm)
uPVC double glazed patio doors leading to the garden, range of modern fitted white wall and base units with wooden effect work surfaces, inset stainless steel drainer sink unit, built-in Zanussi electric oven, four ring gas hob with splash back and extractor canopy, integrated dishwasher and fridge/freezer, high gloss ceramic tiled floor, two radiators, uPVC double glazed window to the rear aspect, power points, door to utility room.
-
Utility Room
7'3" (2m 20cm) x 5'1" (1m 54cm)
uPVC double glazed window to the side aspect, Wall mounted Logic central heating boiler, plumbed for automatic washing machine, radiator, high gloss ceramic tiled floor.
-
Downstairs W.C.
5'2" (1m 57cm) x 3'8" (1m 11cm)
White suite comprising of Low level W.C., pedestal wash basin, radiator, tiled floor and walls.
-
Sitting Room
16'1" (4m 90cm) x 7'3" (2m 20cm)
uPVC double glazed window to the front aspect, laminate floors, T.V aerial, power points.
-
Landing
Loft access, radiator, storage cupboard, spindle balustrade.
-
Bedroom One
11'4" (3m 45cm) x 12'6" (3m 81cm)
uPVC double glazed walk in bay window to the front aspect, radiator, power points.
-
Dressing Room
5'2" (1m 57cm) x 4'10" (1m 47cm)
The dressing room continues from the master bedroom with a range of fitted wardrobes, radiator, power points, and downlighters. Door to ensuite bathroom.
-
Bedroom Two
9'2" (2m 79cm) x 9'8" (2m 94cm)
uPVC double glazed window to the front aspect, airing cupboard, single radiator, range of fitted wardrobes.
-
Bedroom Three
11'8" (3m 55cm) x 8'9" (2m 66cm)
uPVC double glazed window to the rear aspect, single radiator, power points.
-
En-suite Shower Room
7'7" (2m 31cm) x 4'11" (1m 49cm)
uPVC double glazed window to the rear aspect, white Roca suite, pedestal wash basin, low level W.C, shower cubicle with mains shower, chrome radiator, tiled floor, part-tiled walls.
-
Family Bathroom
uPVC double glazed window to the rear aspect, contemporary white suite comprising of panel bath with shower screen and shower over, pedestal wash basin, low level W.C, chrome radiator, part-tiled walls, tiled floor.
-
Garden
To the front aspect there is a lawned area with a block-paved double driveway. The rear garden is enclosed by fencing featuring flagged patio area which continues down the sides of the property, lawn and security light.






















Arrange a viewing
Contains HM Land Registry data © Crown copyright and database right 2017. This data is licensed under the Open Government Licence v3.0.







