Features
- Three Bedroom
- Stone Built End Terrace
- uPVC Double Glazing & Gas Central Heating
- Central Location to High Lane Village
- Enclosed Courtyard Garden to Rear
- Tenure: Freehold
- Council Tax Band: B
- EPC D
Property overview
Introduction
Three bedroomed stone built end terrace, uPVC double glazing and gas central heating, central location to High Lane village, courtyard garden to rear.Description
Ian Tonge Property Services are pleased to market for sale this three bedroomed stone-built end terrace being ideally located on Buxton Road in the heart of High Lane. Arranged over two floors, the property presents an excellent opportunity for first-time buyers, downsizers or investors seeking a well-situated home with character and convenience in equal measure.The property benefits from three good sized bedrooms, complemented by a family bathroom, uPVC double glazing and a gas central heating system, the boiler was installed approximately 6 years ago. A well-proportioned kitchen completes the downstairs accommodation. Also, benefitting from a private, enclosed courtyard garden to the rear.
The property is superbly situated for transport links, with train stations at Disley and Hazel Grove providing easy access to Manchester city centre and beyond. Manchester Airport is approximately a 25-minute drive, adding appeal for frequent flyers and commuters alike. Healthcare needs are well catered for, with local GP surgeries and dental practices within the vicinity, and Stepping Hill Hospital located just over 4 miles away.
A viewing is highly recommended to appreciate all that this property has to offer.
-
Entrance
uPVC door leading to living room.
-
Living Room
13'5" (4m 8cm) x 13'11" (4m 24cm)
uPVC double glazed window to front aspect, electric fire with decorative surround, double radiator, meter cupboard, stairs leading to first floor.
-
Kitchen
14'0" (4m 26cm) x 8'11" (2m 71cm)
Two uPVC double glazed windows to rear aspect, uPVC double glazed door leading to courtyard to rear. Fitted range of wall and base units with worksurfaces incorporating a stainless steel sink and drainer. Space for gas cooker, space for dishwasher, space for tall fridge/freezer, plumbing for automatic washing machine. Splashback tiling, stainless steel extractor canopy.
-
Landing
4'9" (1m 44cm) x 5'8" (1m 72cm)
with access to loft void, radiator.
-
Bedroom One
8'4" (2m 54cm) x 10'8" (3m 25cm)
uPVC double glazed window to front aspect, built-in storage cupboard, radiator.
-
Bedroom Two
8'5" (2m 56cm) x 8'10" (2m 69cm)
uPVC double glazed window to rear aspect, radiator.
-
Bedroom Three
4'10" (1m 47cm) x 7'9" (2m 36cm)
uPVC double glazed window to side aspect, radiator.
-
Bathroom
5'5" (1m 65cm) x 6'3" (1m 90cm)
uPVC double glazed window to side aspect, bath with shower over, glazed screen, pedestal hand wash sink, low level W.C. Partial tiled walls.
-
Outside
Enclosed flagged courtyard to the rear.
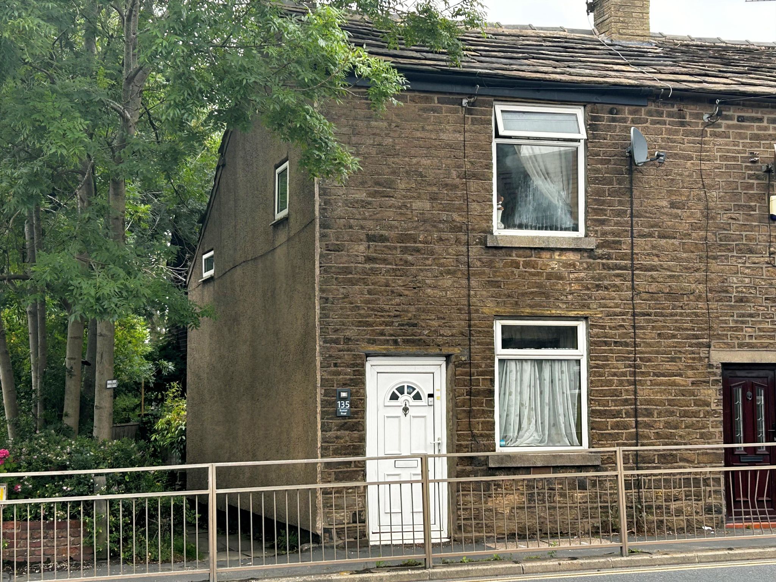
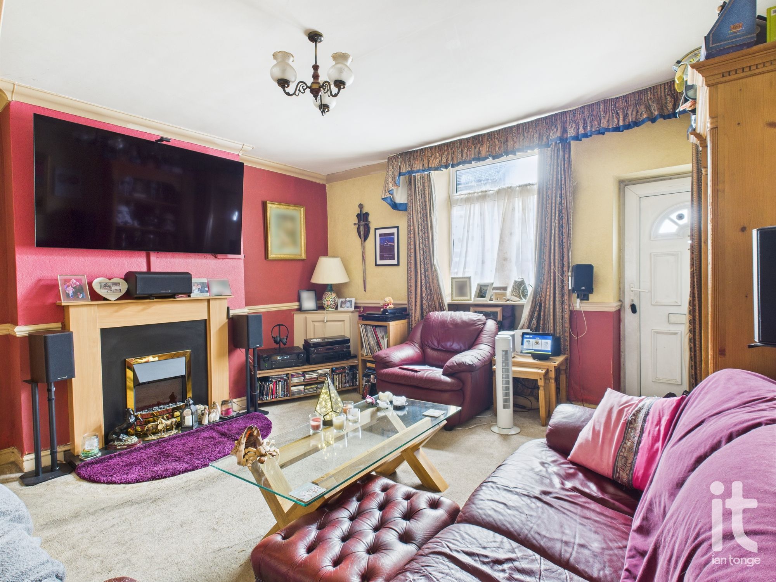
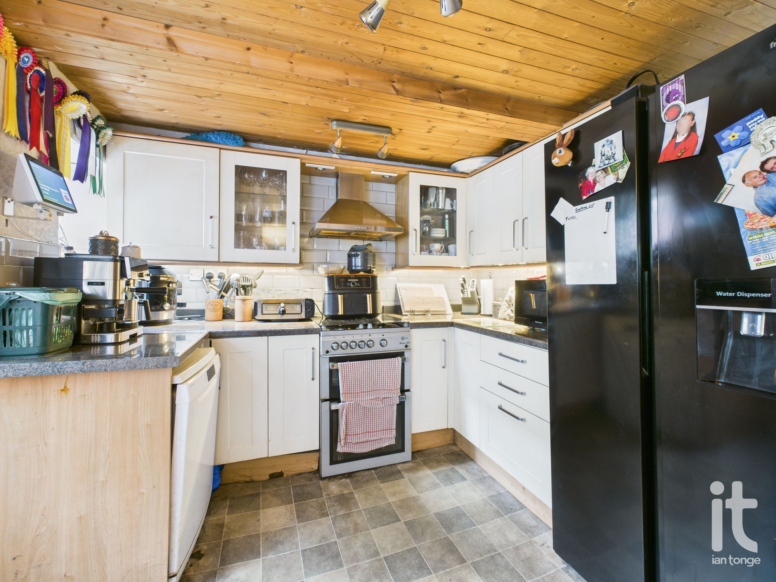
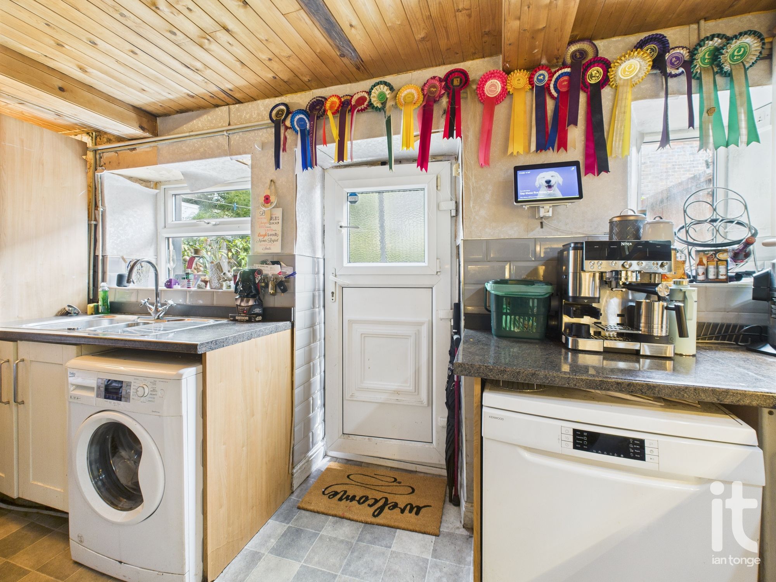
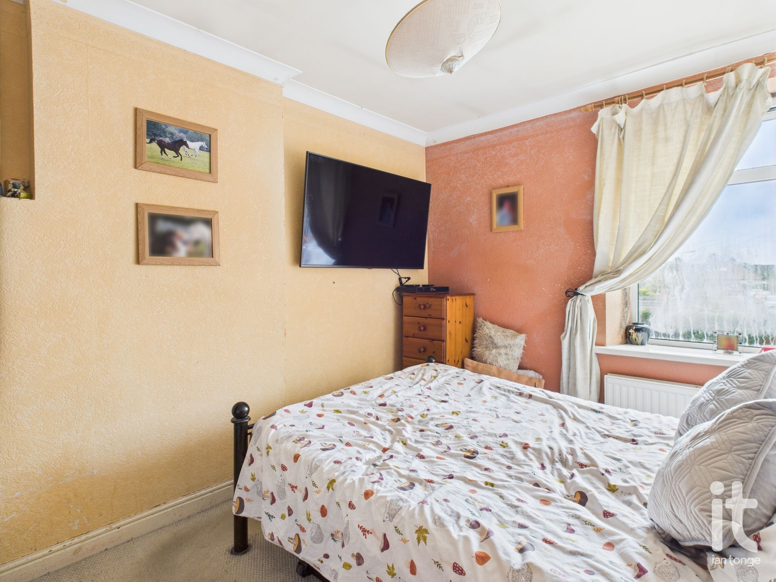
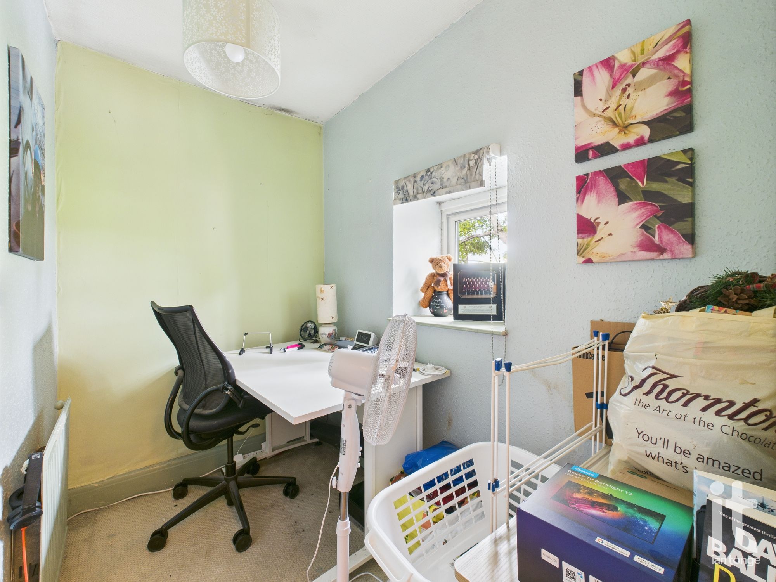
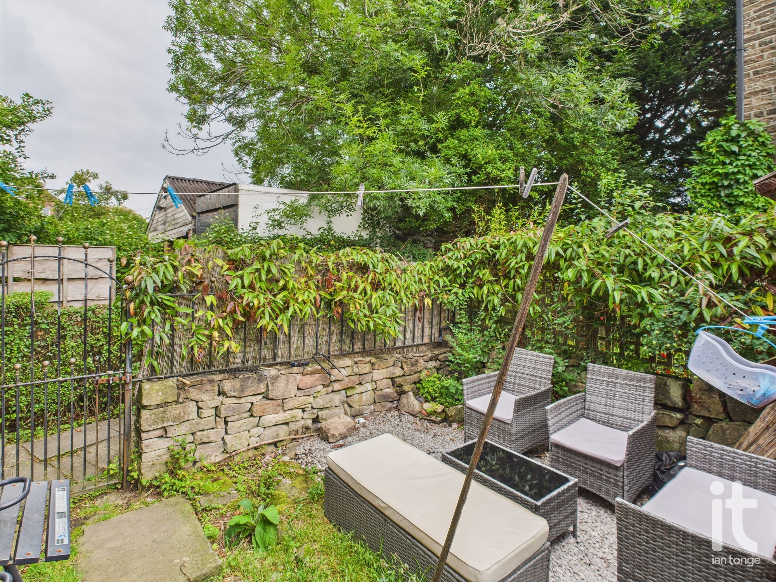
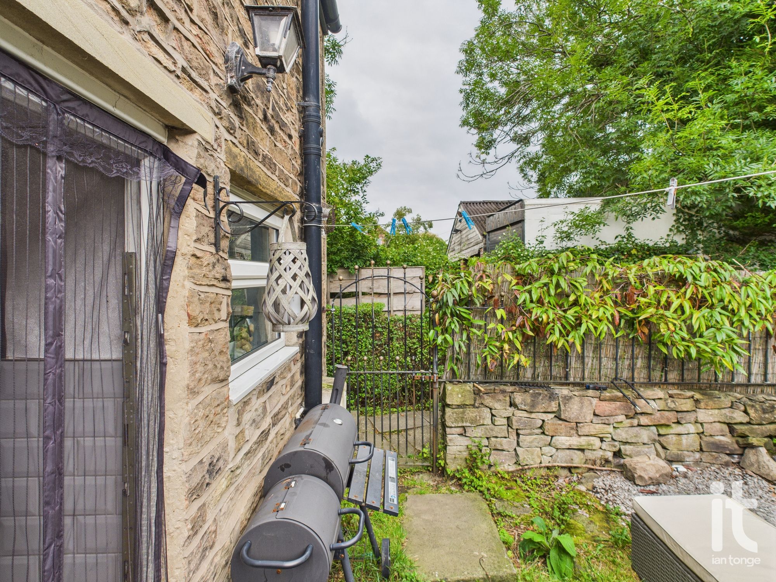
More information
The graph shows the current stated energy efficiency for this property.
The higher the rating the lower your fuel bills are likely to be.
The potential rating shows the effect of undertaking the recommendations in the EPC document.
The average energy efficiency rating for a dwelling in England and Wales is band D (rating 60).
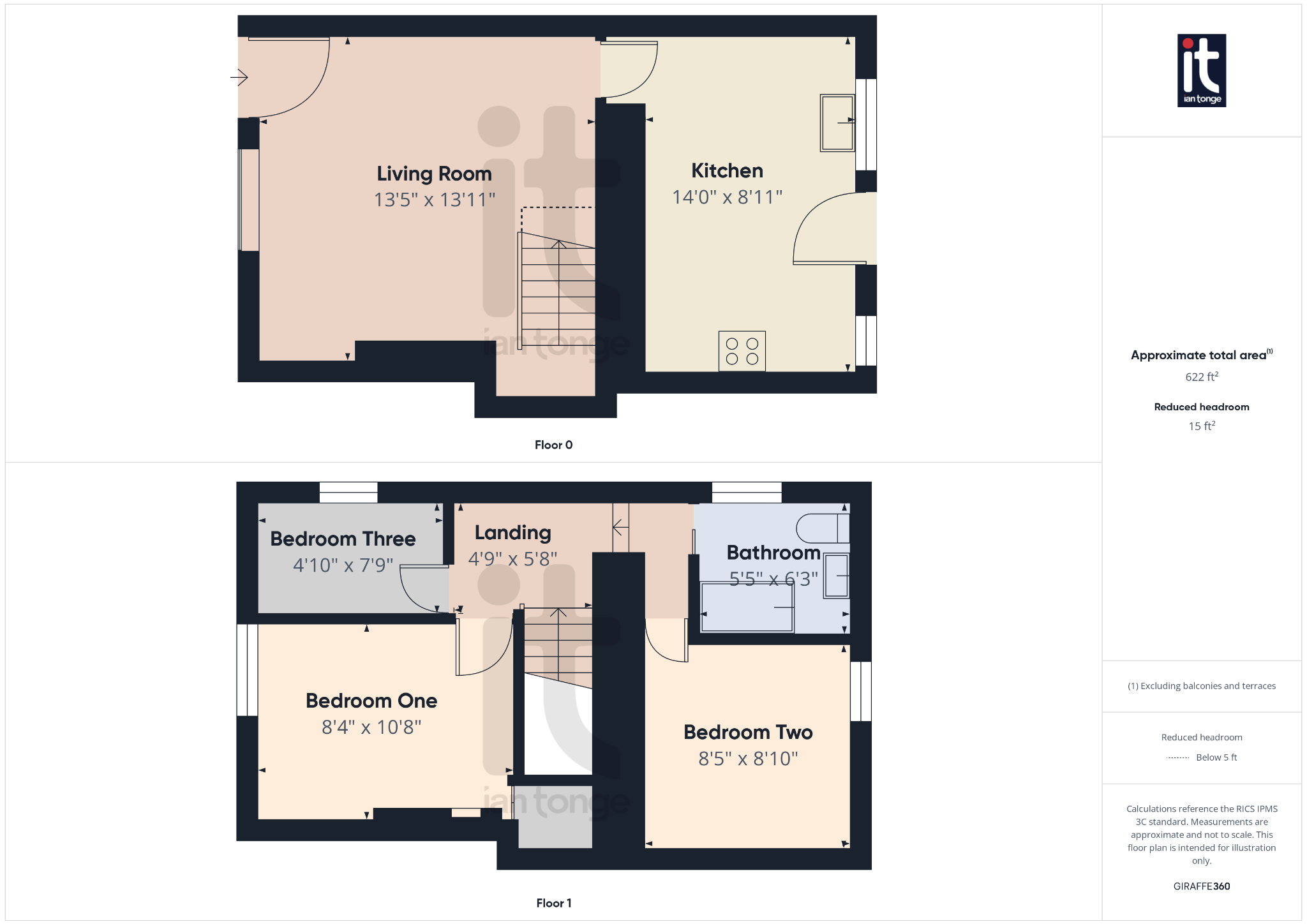
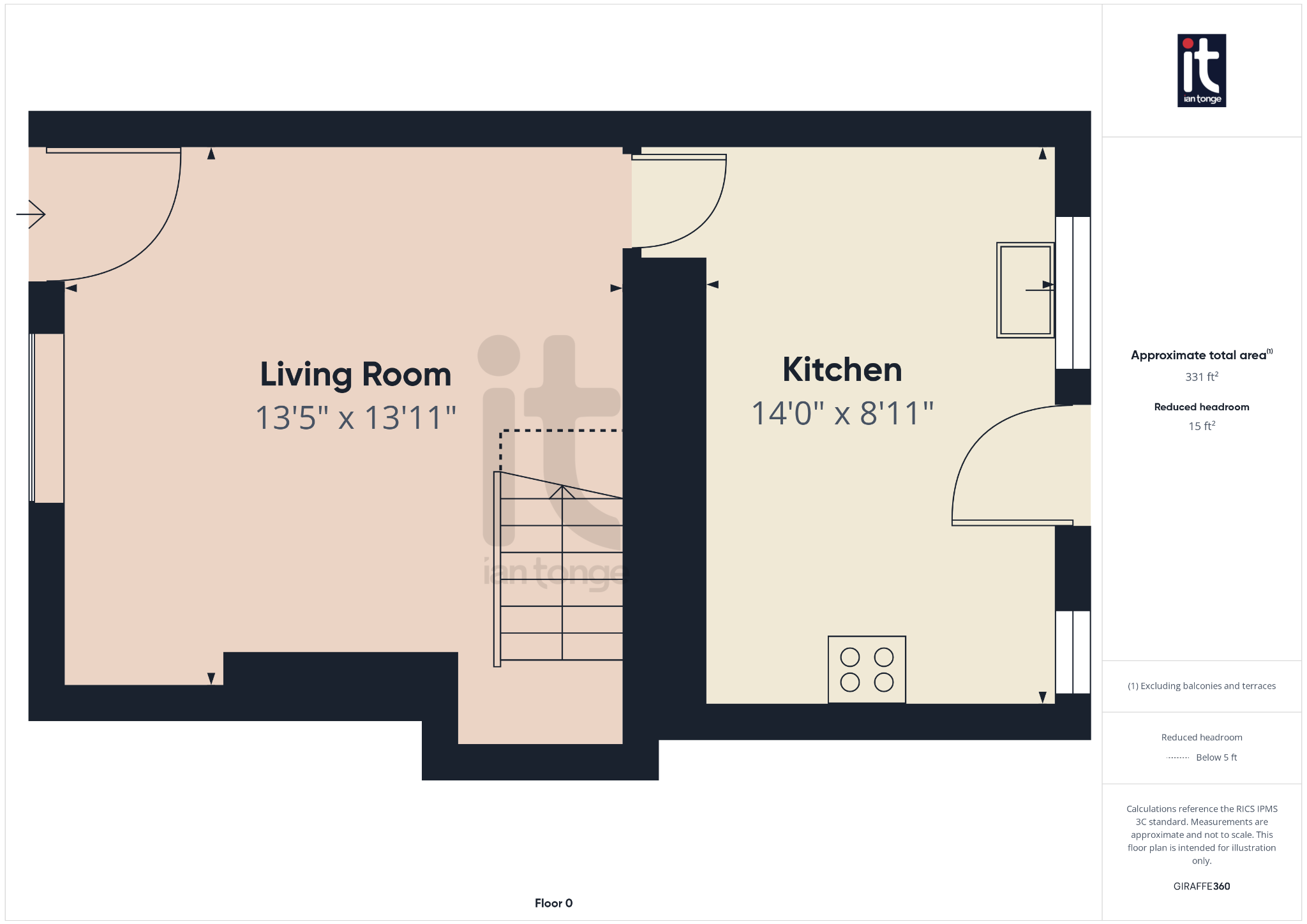
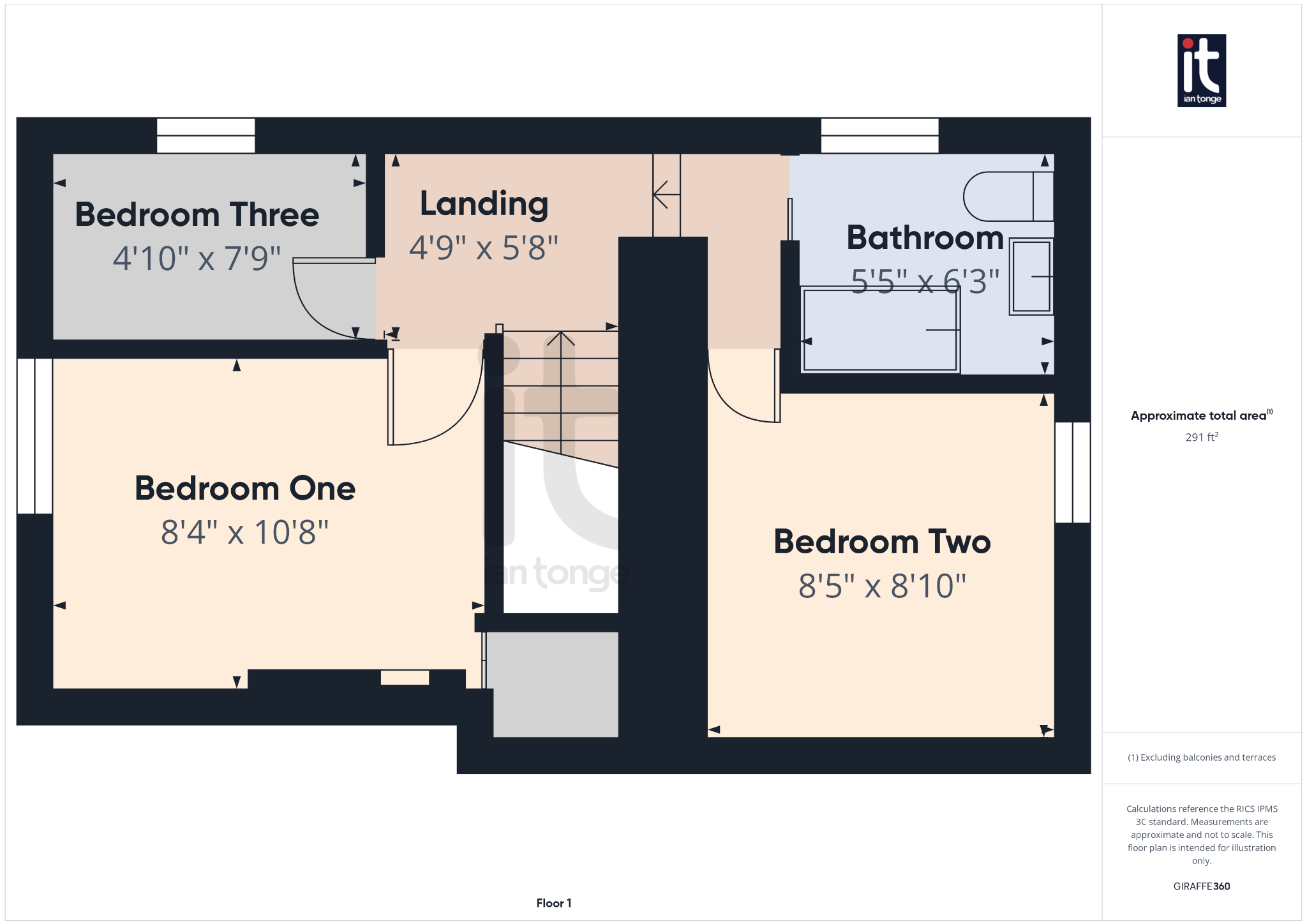
Arrange a viewing
Contains HM Land Registry data © Crown copyright and database right 2017. This data is licensed under the Open Government Licence v3.0.





