Features
- Three Bedroomed Semi Detached
- Useful Cellar
- Open Plan Kitchen/Dining Room
- Large Conservatory
- Newly Installed Boiler
- Hard Landscaped Rear Garden
- Secure Driveway for Two Cars
- Excellent Location
Property overview
Introduction
Three bedroomed extended semi detached family home. Three good sized bedrooms and family bathroom. Two generous living rooms and a further large conservatory to the rear. Useful and versatile CELLAR. Also benefiting from a newly installed boiler and hardstanding secure driveway for two vehicles. Situated in a popular residential location within easy reach of local amenities.Description
Ian Tonge Property Services are pleased to offer this well-presented three-bedroom semi-detached home, offering excellent family accommodation in a desirable location. This attractive property combines modern living with a spacious layout, ideal for growing families or first-time buyers.
The ground floor opens into an inviting hallway leading to two well-proportioned reception rooms, providing versatile spaces for family life and entertaining. To the rear, a large conservatory provides delightful views over the garden. The open plan kitchen provides ample space for hosting, with direct access to the conservatory and garden.
Upstairs, you will find three comfortable bedrooms, all tastefully decorated and offering plenty of storage. The family bathroom serves all three bedrooms effectively. The property also benefits from a new boiler, ensuring efficient and reliable heating.
There is also a useful and versatile cellar space with power, lighting and water.
Externally, the home features a secure driveway with space for two vehicles and a hard landscaped enclosed rear garden.
This is a fantastic opportunity to acquire a well-maintained family home in a flourishing and well-connected neighbourhood. Early viewing is strongly recommended to fully appreciate what this property has to offer.
-
Entrance Porch
2'2" (66cm) x 8'10" (2m 69cm)
uPVC double glazed entrance porch
-
Entrance Hallway
12'1" (3m 68cm) x 5'3" (1m 60cm)
with stairs leading to first floor and access to living room and door leading to kitchen area.
-
Living Room
13'11" (4m 24cm) x 10'9" (3m 27cm)
uPVC double glazed window to front aspect, feature fireplace.
-
Kitchen \ Dining Area
12'11" (3m 93cm) x 16'8" (5m 8cm)
Range of fitted wall and base units with worksurfaces incorporating sink, electric oven and hob with extractor over, breakfast bar. The dining area, second living room also features a fireplace and gives access to the large conservatory.
-
Conservatory
8'10" (2m 69cm) x 16'3" (4m 95cm)
uPVC double glazed conservatory with double doors leading out to the garden area,
-
Landing
6'7" (2m 0cm) x 2'6" (76cm)
with leaded glazed window to side aspect and decorative balustrade.
-
Bathroom One
12'10" (3m 91cm) x 8'0" (2m 43cm)
uPVC double glazed window to rear aspect, range of fitted wardrobes and dresser units.
-
Bedroom Two
11'8" (3m 55cm) x 8'11" (2m 71cm)
uPVC double glazed window to front aspect, range of fitted wardrobes and cupboards.
-
Bedroom Three
9'3" (2m 81cm) x 6'1" (1m 85cm)
uPVC double glazed window to rear aspect.
-
Bathroom
7'3" (2m 20cm) x 5'4" (1m 62cm)
uPVC double glazed window to front aspect, fitted suite comprising of:- low level W.C, pedestal hand wash basin, corner shower unit.
-
Cellar
25'1" (7m 64cm) x 5'6" (1m 67cm)
-
Cellar Store Room
14'2" (4m 31cm) x 10'9" (3m 27cm)
-
Outside
An attractive hardstanding landscaped rear garden with a good sized patio area, pond and planting with timber summer house to the rear. The front has two sets of secure wrought iron gates and an ample driveway for parking for more than one vehicle.
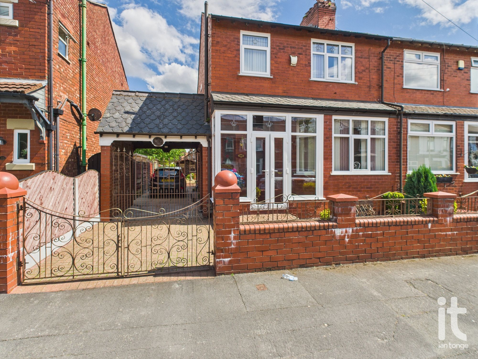
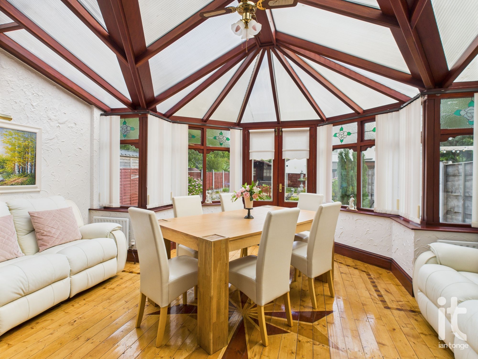
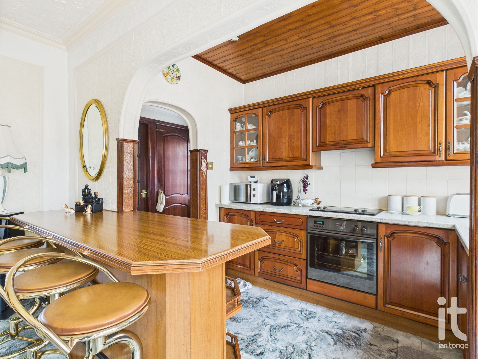
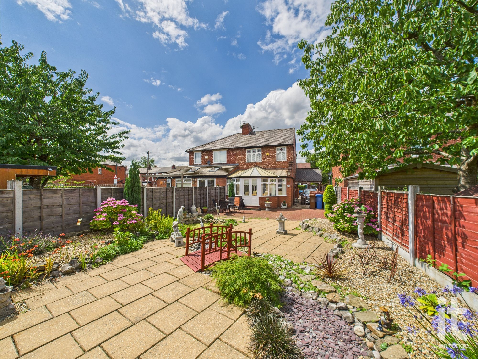
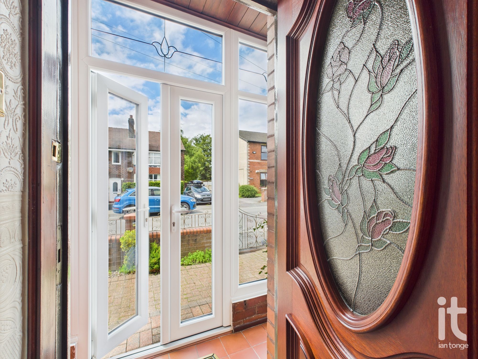
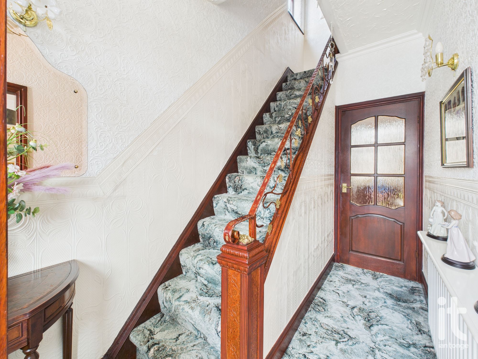
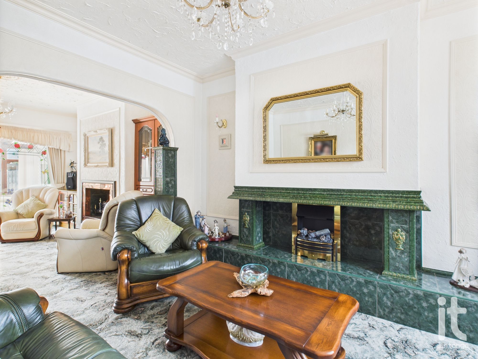
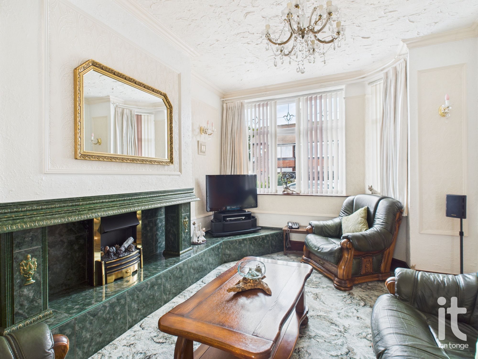
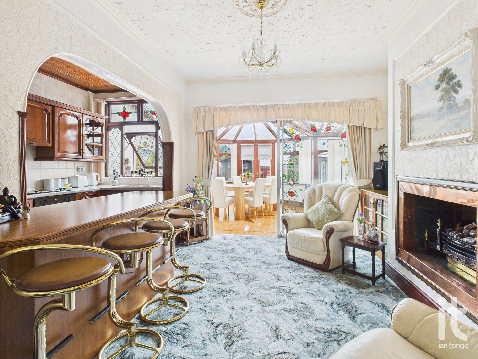
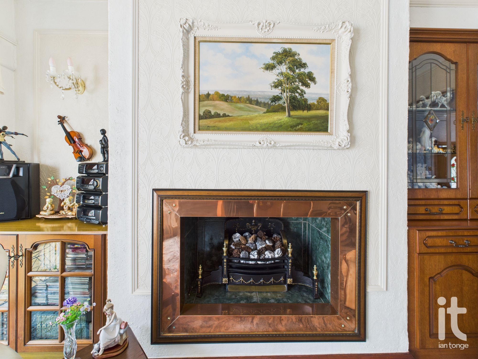
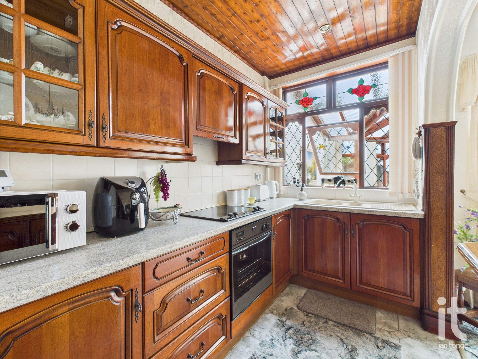
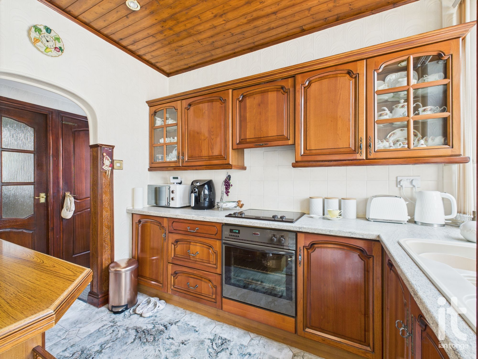
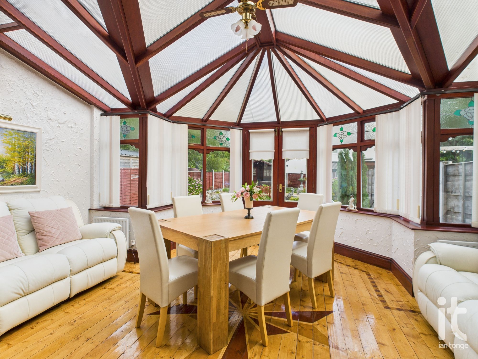
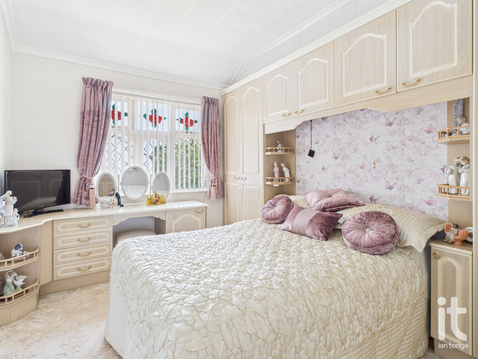
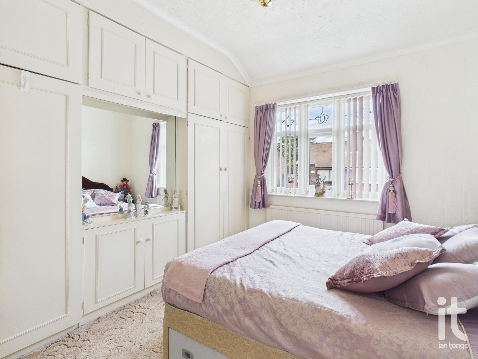
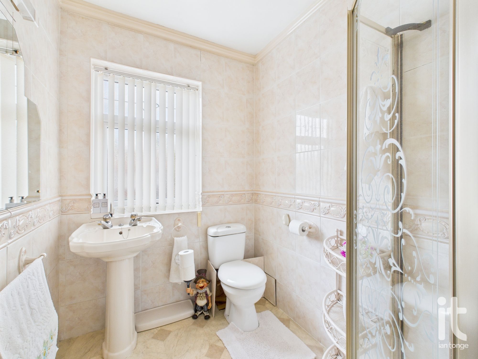
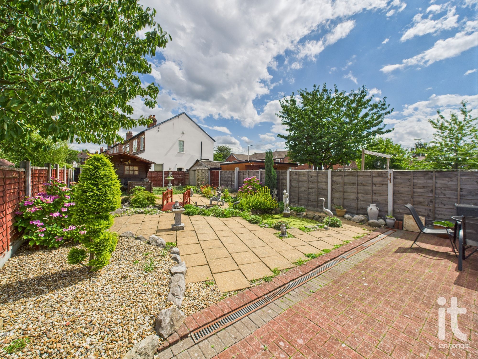
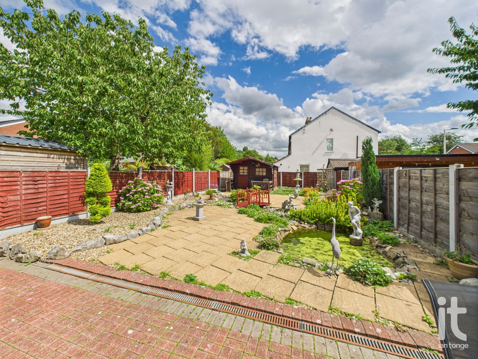
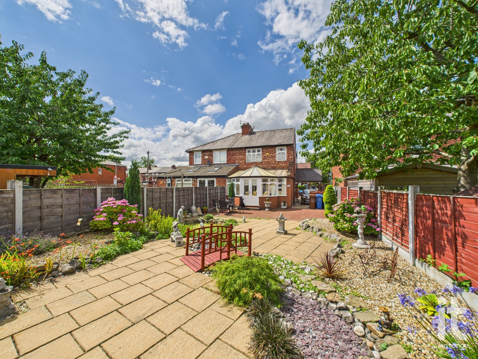
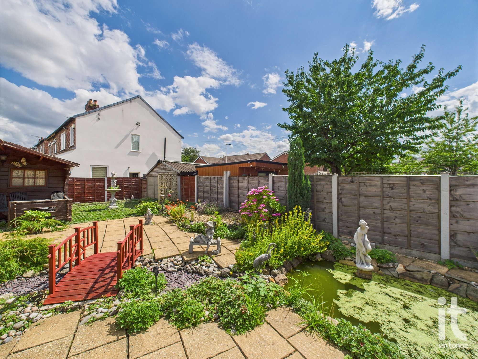
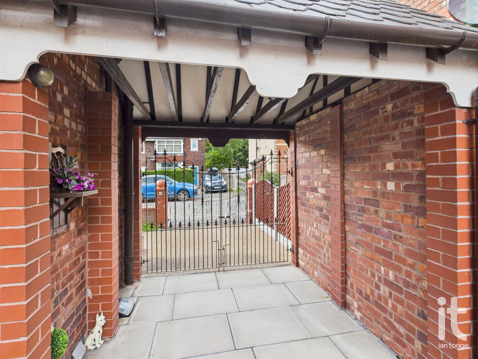
More information
The graph shows the current stated energy efficiency for this property.
The higher the rating the lower your fuel bills are likely to be.
The potential rating shows the effect of undertaking the recommendations in the EPC document.
The average energy efficiency rating for a dwelling in England and Wales is band D (rating 60).
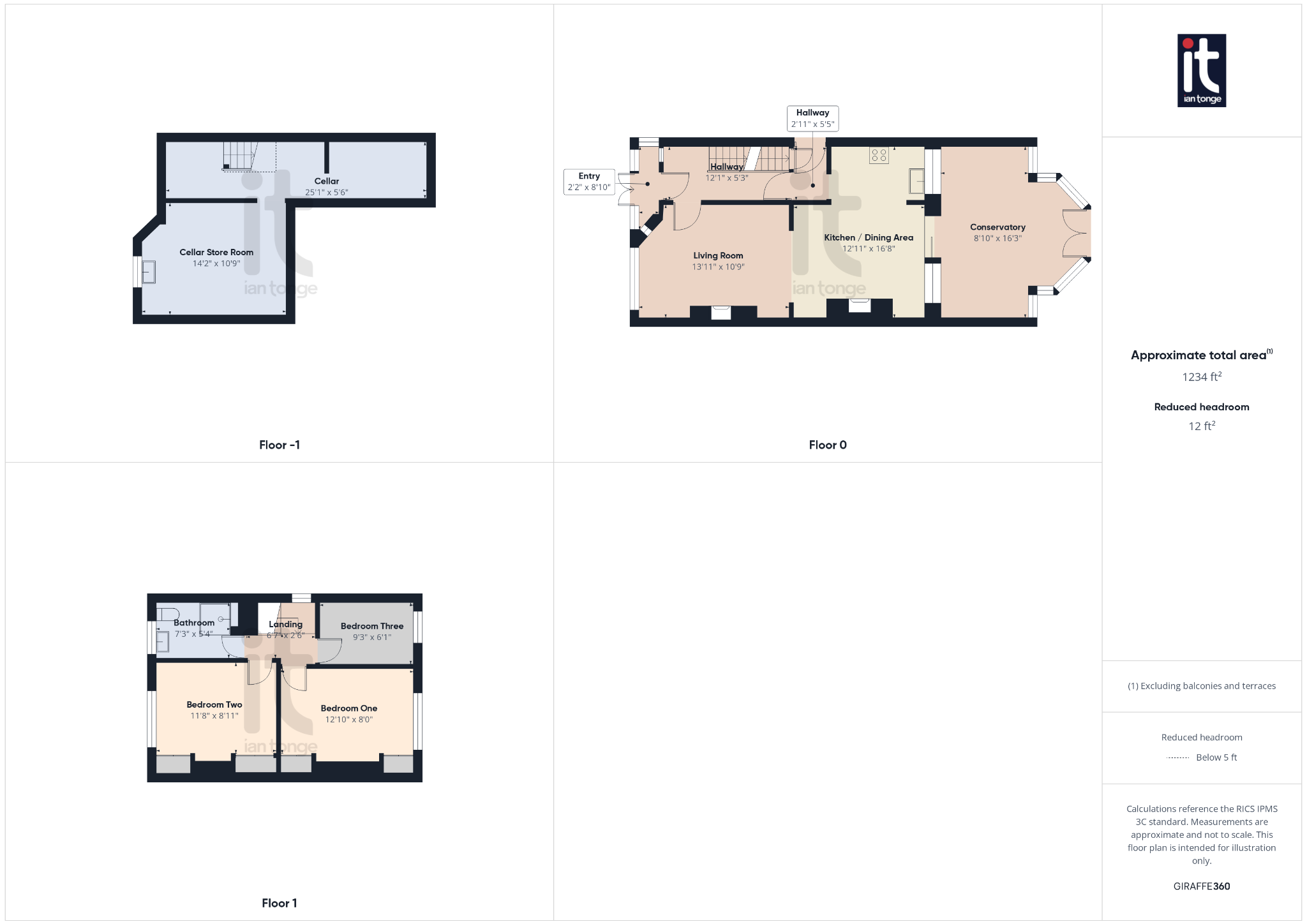
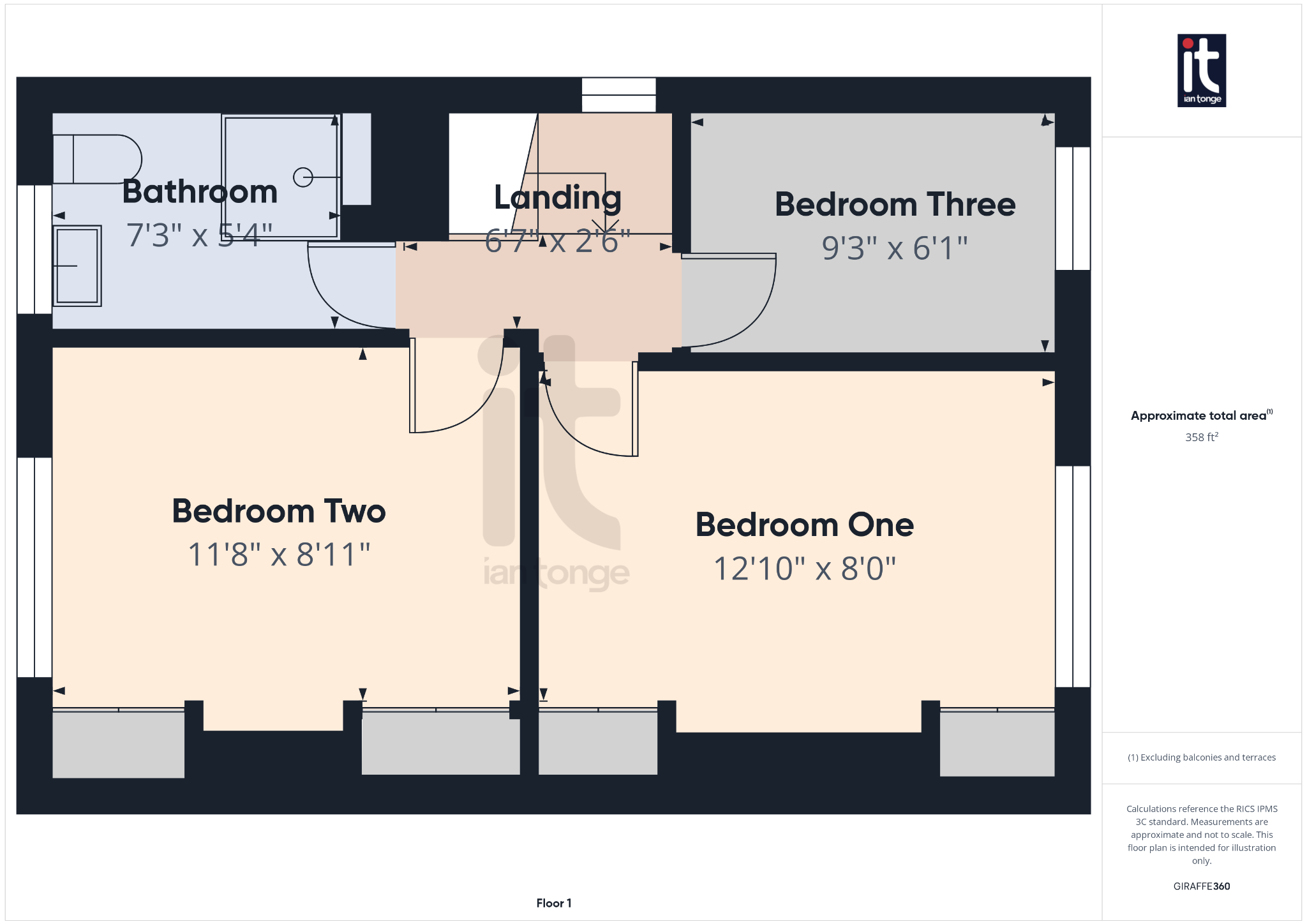
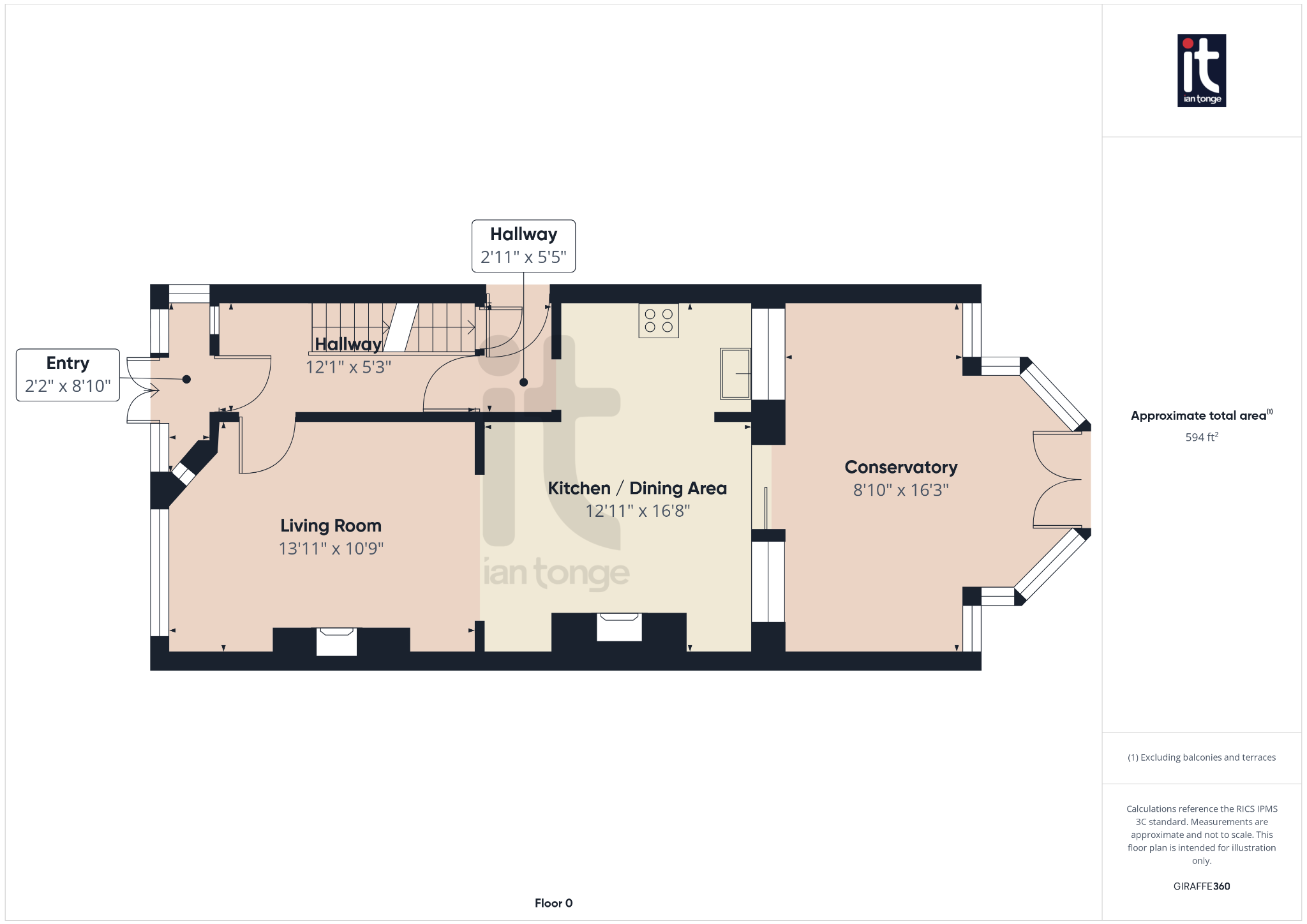
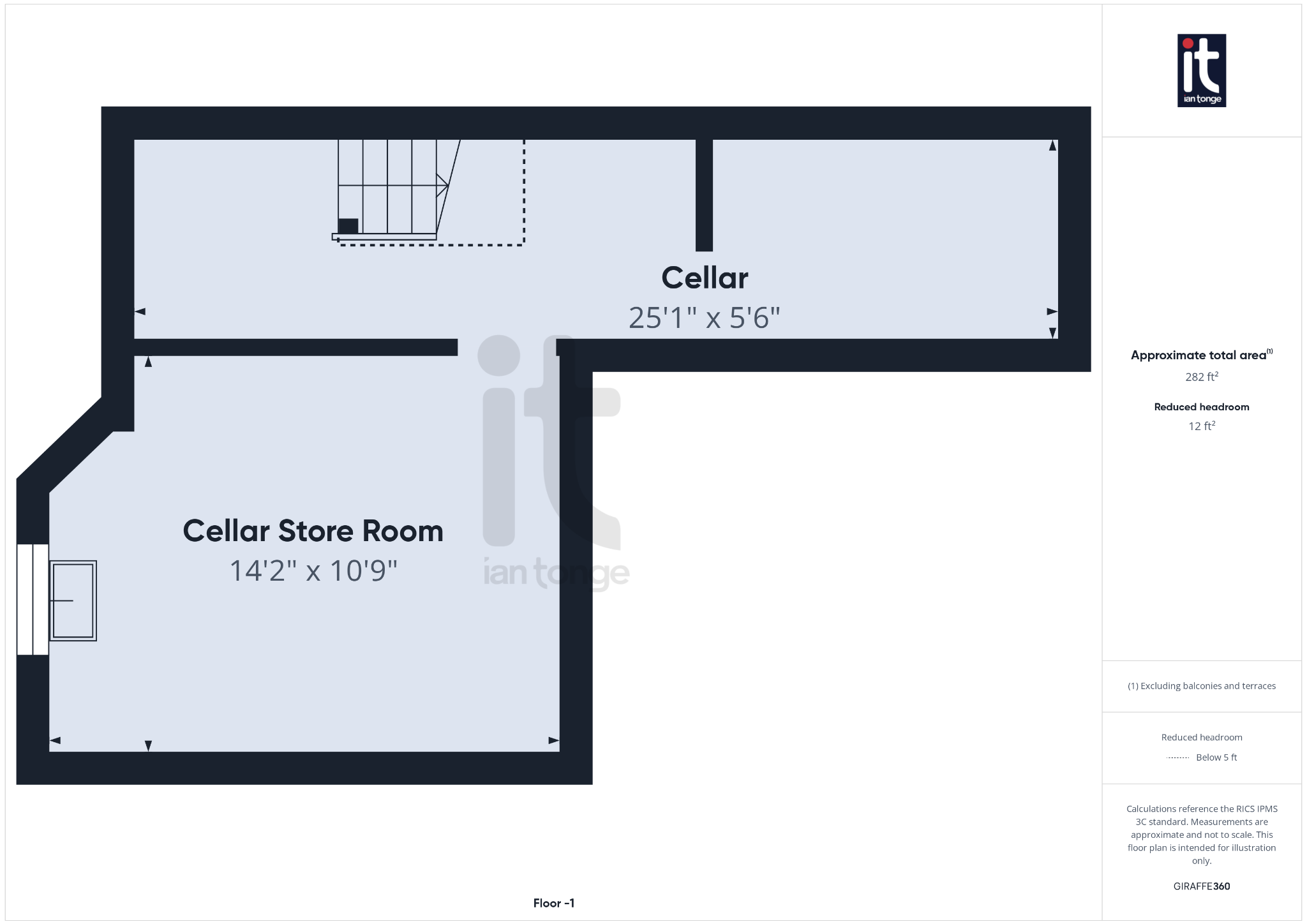
Arrange a viewing
Contains HM Land Registry data © Crown copyright and database right 2017. This data is licensed under the Open Government Licence v3.0.









