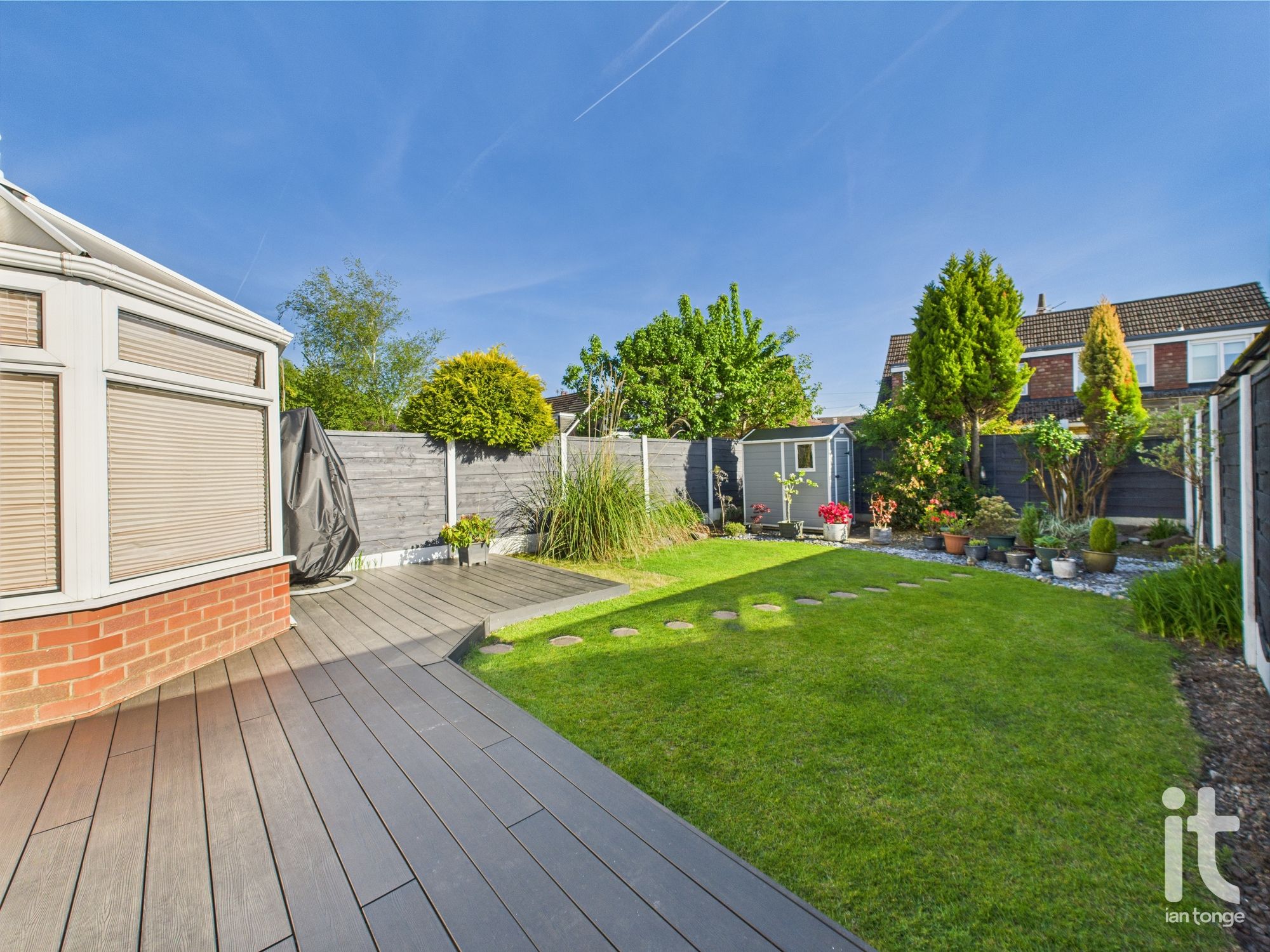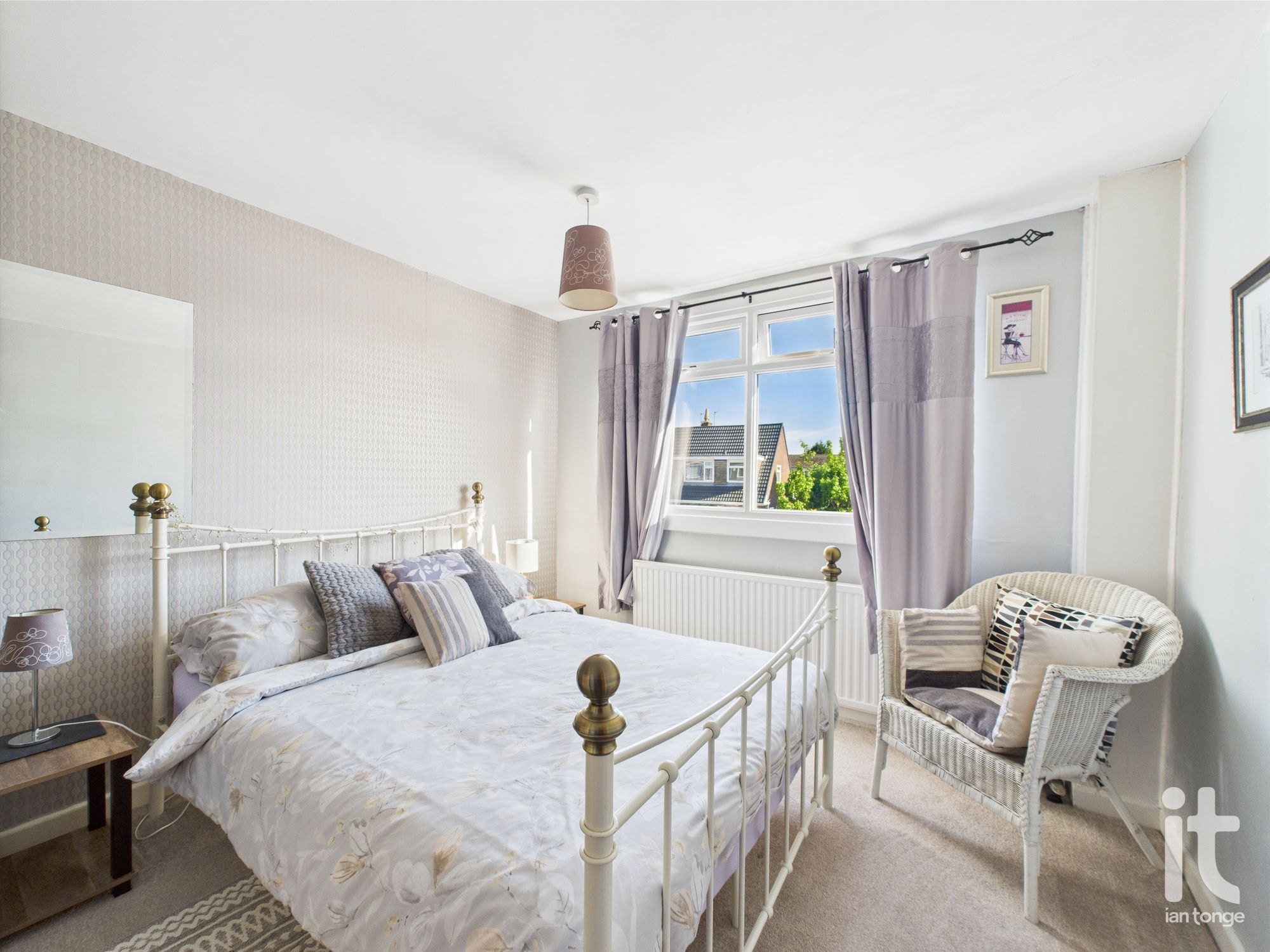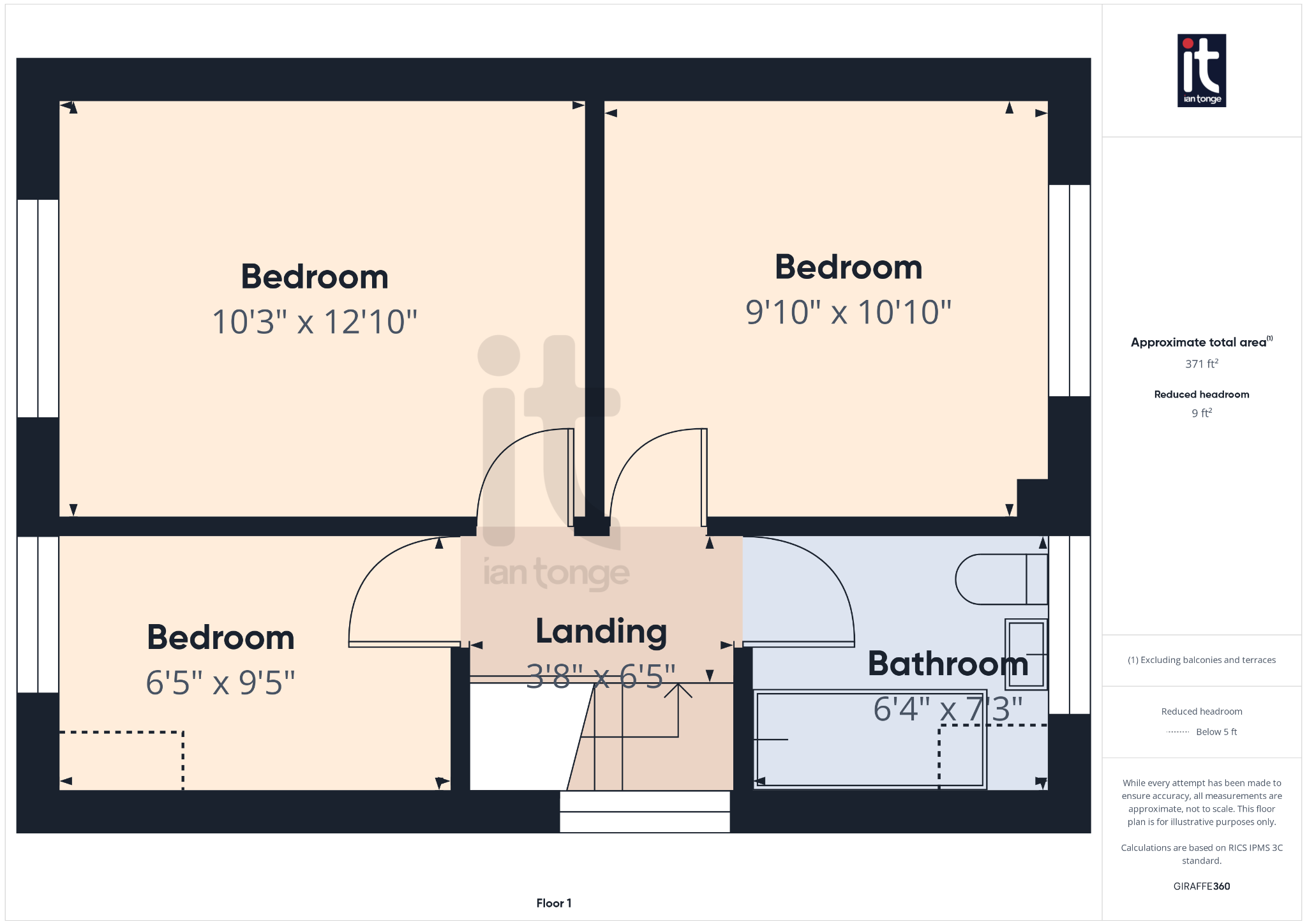Features
- Stylish Extended Semi
- Feature Modern Fitted Kitchen With Island
- Integral Garage
- Conservatory
- Landscape Gardens & Double Width Driveway
- Downstairs W.C.
- Two Good Size Reception Rooms
- Sought After Estate
- uPVC Double Glazing
- Freehold Tenure
Property overview
Introduction
Stylish extended three bedroomed semi detached house which is located on a sought after estate and features a spacious modern fitted kitchen with centre island, downstairs W.C., conservatory, two good sized reception rooms, integral garage, well proportioned bedrooms, white family bathroom suite, landscape gardens, double width driveway.Description
Located in a highly sought-after residential area, this beautifully presented extended semi-detached house combines generous living spaces with a modern design, making it ideal for growing families.The property opens into a bright and welcoming entrance hallway, leading into two generously proportioned reception rooms, providing ample space for both formal entertaining and everyday family life. A standout feature of the home is the contemporary fitted kitchen with a central island – a perfect space for cooking and socialising. To the rear, a spacious conservatory offers further versatility, ideal as a second lounge or playroom, and benefits from a lovely outlook onto the landscaped rear garden.
The property boasts three well-appointed bedrooms and a stylish family bathroom. A downstairs W.C. further enhances the practicality of the layout. The home benefits from double-glazed uPVC windows throughout and is warmed by a gas central heating system. Externally, the double-width driveway provides off-road parking and leads to an integral garage. The front and rear gardens have been thoughtfully landscaped, making them ideal for both relaxation and outdoor gatherings.
Situated within a popular estate, the property is within walking distance of a range of local amenities. Hazel Grove’s vibrant village centre is just over a mile away, offering supermarkets including Sainsbury’s and Aldi, cafes, shops, and pubs. Families will appreciate the area’s excellent local schooling, with several well-regarded primary and secondary schools close by.
For those who enjoy an active lifestyle, the area boasts a selection of leisure facilities including Hazel Grove Leisure Centre, Torkington Park and leafy walking trails in the nearby countryside. The property also enjoys convenient access to healthcare services, with Stepping Hill Hospital only a short drive away. Commuters are particularly well catered for; Hazel Grove Train Station is just over a mile away and provides regular services to Manchester city centre and beyond. Manchester Airport can be reached in approximately 20 minutes by car, connecting you to international destinations with ease.
-
Hallway
5'0" (1m 52cm) x 9'0" (2m 74cm)
Entrance door with uPVC double glazed windows either side, radiator, laminate floor, staircase leading to the first floor, meter cupboard.
-
Living Room
13'2" (4m 1cm) x 12'6" (3m 81cm)
uPVC double glazed window to the front aspect, feature focal fireplace, radiator, TV aerial, through room to dining room.
-
Dining Room
8'10" (2m 69cm) x 10'8" (3m 25cm)
uPVC double glazed window and door to the conservatory, radiator, door to the kitchen.
-
Conservatory
9'9" (2m 97cm) x 13'9" (4m 19cm)
Brick base, uPVC frame, double glazed windows, conservatory roof, radiator, laminate flooring, TV aerial, double doors leading to the garden.
-
Kitchen
14'11" (4m 54cm) x 11'5" (3m 47cm)
uPVC double glazed windows to the rear aspect, uPVC rear door, range of stylish fitted kitchen, worktop with inset drainer sink unit, built-in Belling oven, microwave and five ring gas hob with splash back and extractor hood, integrated fridge/freezer, dishwasher, two radiators, feature centre island with base units, ceiling downlighters, laminate flooring, TV aerial, access to the garage.
-
Downstairs W.C.
3'0" (91cm) X 2'11" (88cm)
saniflo toilet, wash basin, laminate floor, tiled walls.
-
Integral Garage
8'8" (2m 64cm) x 18'7" (5m 66cm)
Side hinge garage door, plumbed for washing machine, power and light.
-
Landing
3'8" (1m 11cm) x 6'5" (1m 95cm)
uPVC double glazed side window, loft access, spindle balustrade.
-
Bedroom One
10'3" (3m 12cm) x 12'10" (3m 91cm)
uPVC double glazed window to the front aspect, radiator, fitted wardrobes with matching chest of drawers.
-
Bedroom Two
9'10" (2m 99cm) x 10'10" (3m 30cm)
uPVC double glazed window to the rear aspect, radiator, TV aerial.
-
Bedroom Three
6'5" (1m 95cm) x 9'5" (2m 87cm)
uPVC double glazed window to the front aspect, radiator, fitted wardrobe/cupboard.
-
Bathroom
6'4" (1m 93cm) x 7'3" (2m 20cm)
uPVC double glazed window to the rear aspect, panel bath with shower screen and shower over, vanity sink and concealed W.C., part tiled walls, chrome radiator, downlighters.
-
Outside
To the front aspect there is a feature double width block paved driveway with corner flowerbed. The rear garden is enclosed by fencing and landscaped with composite decking area, lawn, shed and slate bed area.



























Arrange a viewing
Contains HM Land Registry data © Crown copyright and database right 2017. This data is licensed under the Open Government Licence v3.0.









