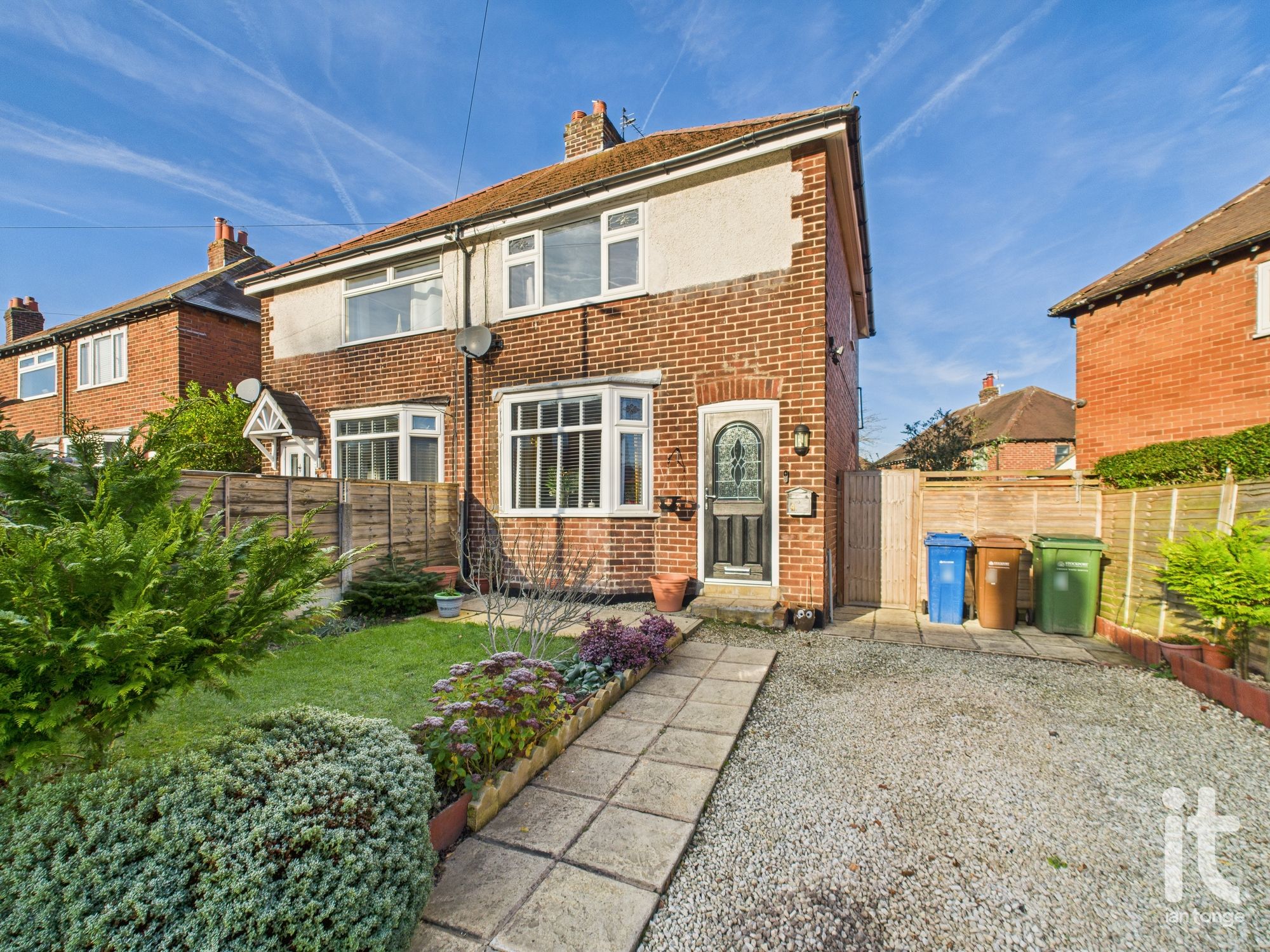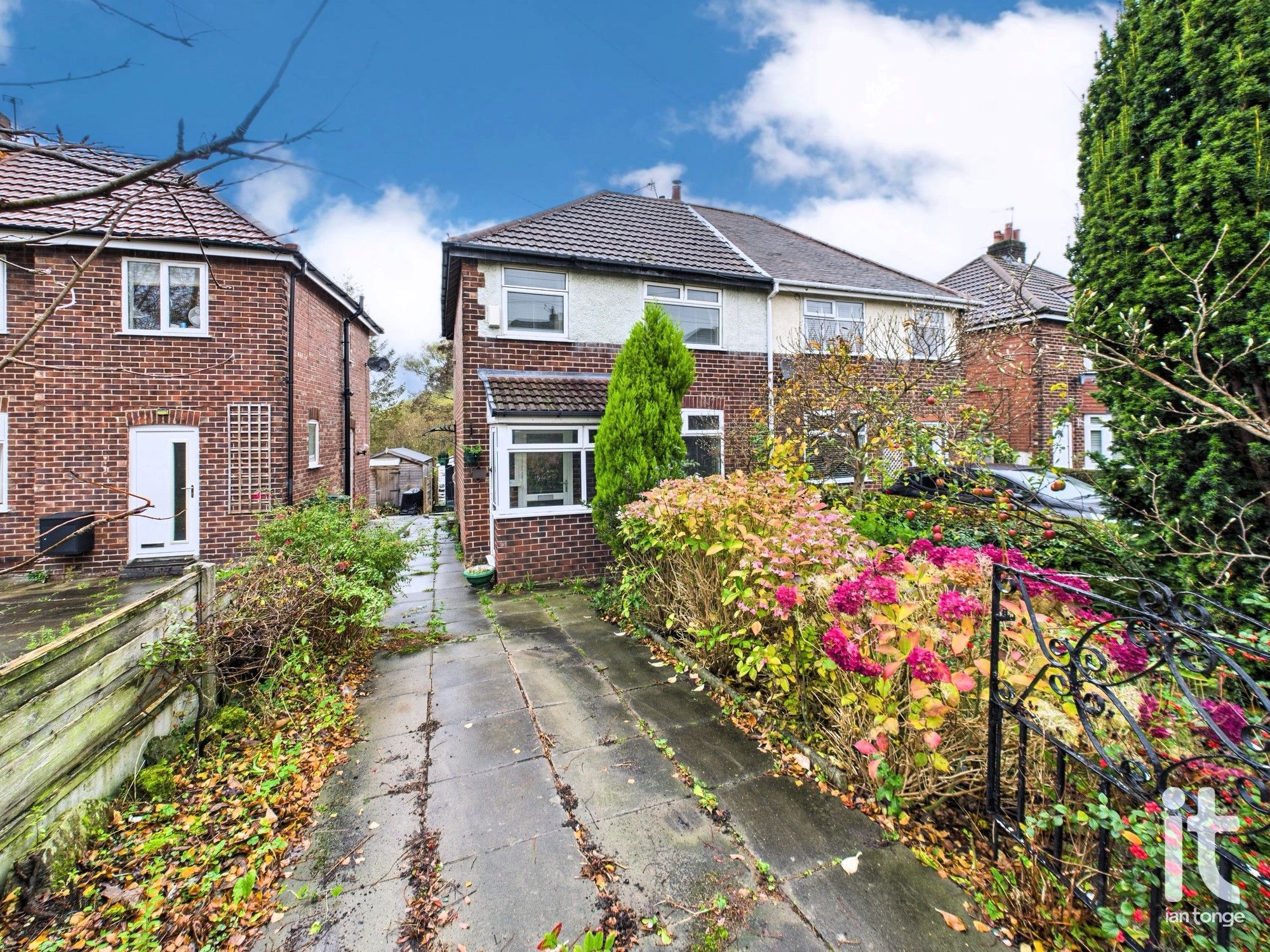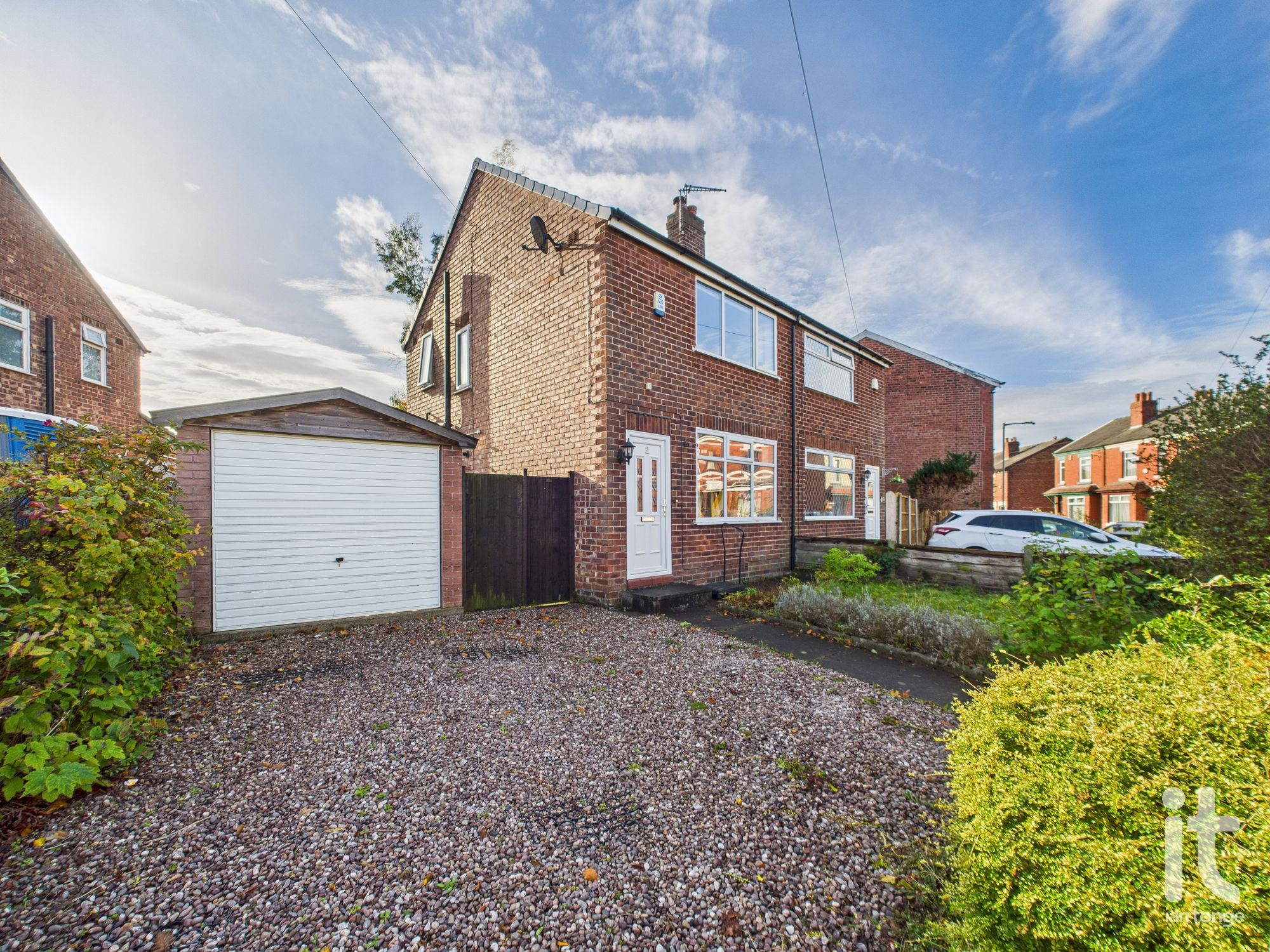Features
- Three Bedroomed Semi Detached
- Double Width Driveway
- Attractive Wide Garden
- Newly Fitted uPVC Double Glazed Windows
- Re-Roofed
- Warmed By Gas Central Heating
- Fitted Kitchen & White Bathroom Suite
- Convenient & Popular Location
Property overview
Introduction
Well maintained three bedroomed semi detached house with commands a good sized 0.06 of an acre freehold plot, double width driveway, newly installed uPVC double glazed windows, re-roofed, warmed by gas central heating which is regularly serviced, popular and convenient location.Description
Located on the fringe of Hazel Grove village, this well-presented three-bedroom semi-detached home on Walden Crescent offers an excellent opportunity for families and first-time buyers alike. The property promises comfortable and convenient living with a host of attractive features throughout.The property welcomes you with a spacious double-width driveway providing off-road parking for multiple vehicles. The ground floor comprises of a bright and airy living room ideal for relaxing or entertaining, and a fitted kitchen which leads out to an attractive and generous garden—perfect for outdoor dining and family activities. Recent improvements include newly fitted uPVC double glazed windows and a full re-roofing, ensuring peace of mind for years to come.
Upstairs, the accommodation continues with three well-proportioned bedrooms and a white bathroom suite, all warmed throughout by a serviced gas central heating system. The interior has been well cared for and offers the perfect canvas for buyers looking to make a house their home.
Situated in a quiet residential location, Walden Crescent is just a short distance from an array of amenities. Local supermarkets including Sainsbury’s and Aldi are within a five-minute drive, while a wider selection of shops and stores can be found in Stockport town centre, around 15 minutes away. Families are well-served by several reputable local schools which are within walking distance.
For leisure and recreation, there are a number of facilities nearby including Hazel Grove Leisure Centre and Torkington Park, providing opportunities for fitness, sport, and outdoor enjoyment. Healthcare needs are also well catered for with Stepping Hill Hospital and several GP practices and pharmacies within easy reach.
Commuters will appreciate excellent transport links, with Hazel Grove train station providing direct services to Manchester Piccadilly in under 25 minutes. The property also benefits from close access to the A6 and M60 motorway network. For those travelling further afield, Manchester Airport is just a 20-minute drive away, offering national and international connectivity.
Overall, this delightful semi-detached home combines comfort, convenience, and location, making it an ideal choice for a wide range of buyers looking to settle in one of Stockport’s most popular suburbs. Early viewing is highly recommended to fully appreciate all that this property has to offer.
-
Hallway
Composite entrance door, radiator, staircase leading to the first floor.
-
Living Room
uPVC double glazed window to the front aspect, double radiator, laminate flooring.
-
Dining Kitchen
uPVC double glazed window to the rear aspect, uPVC door, range of fitted wall and base units, work surface with inset sink, plumbed for washing machine and dishwasher, built-in electric oven and hob, extractor hood, storage cupboard, Worcester central heating boiler.
-
Landing
uPVC double glazed window to the side aspect, loft access, glass panel balustrade.
-
Bedroom One
uPVC double glazed window to the front aspect, radiator.
-
Bedroom Two
uPVC double glazed window to the rear aspect, radiator.
-
Bedroom Three
uPVC double glazed window to the rear aspect, radiator.
-
bathroom
uPVC double glazed window to the side aspect, sunk bath with mixer shower tap, vanity sink unit, low level W.C., tiled walls and floor, chrome towel radiator.
-
Outside
To the front aspect there is a double width driveway with grey slate. Access to the side of the property. The rear garden is enclosed by hedging with lawned area, stocked borders, shed, patio, outside tap.
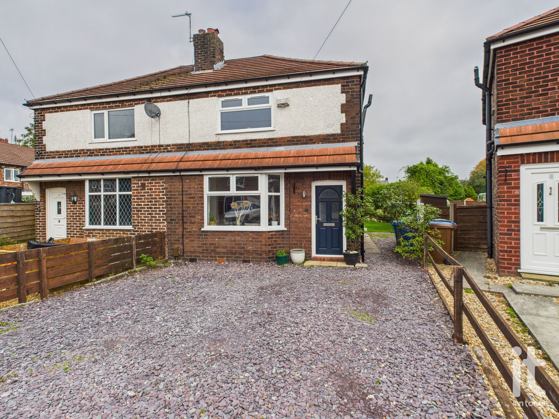
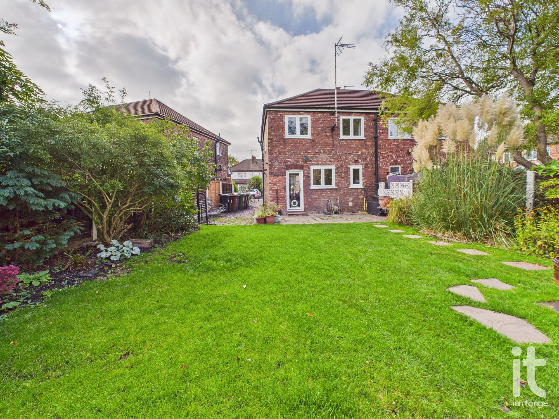
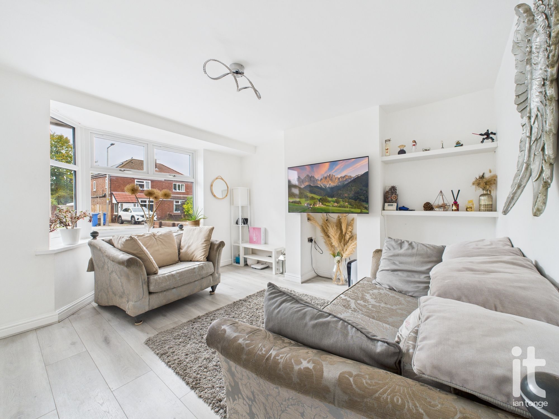
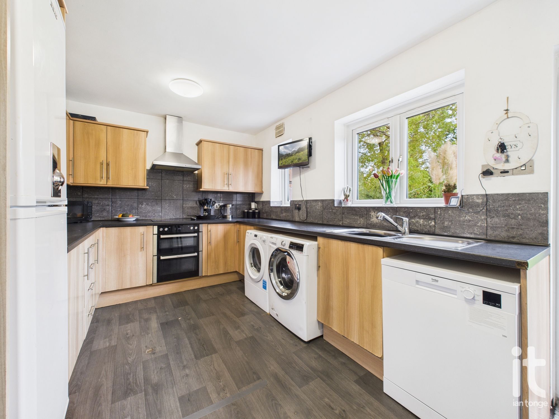
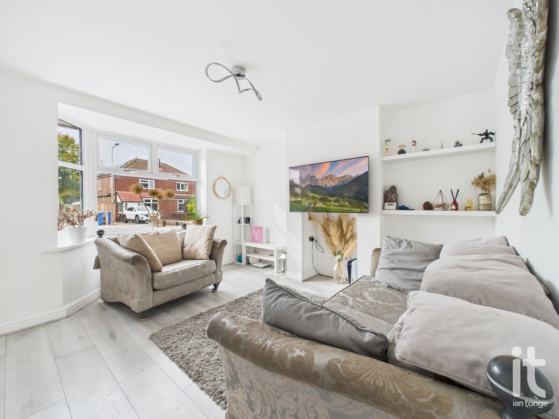
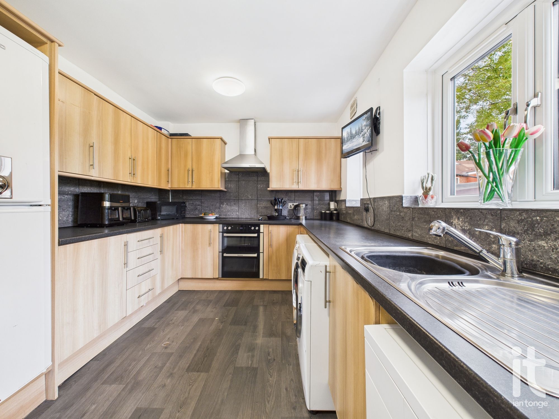
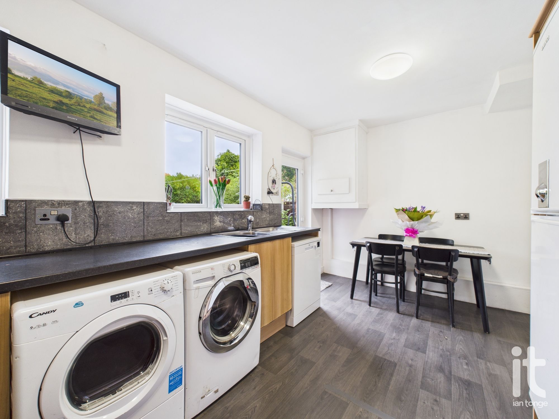
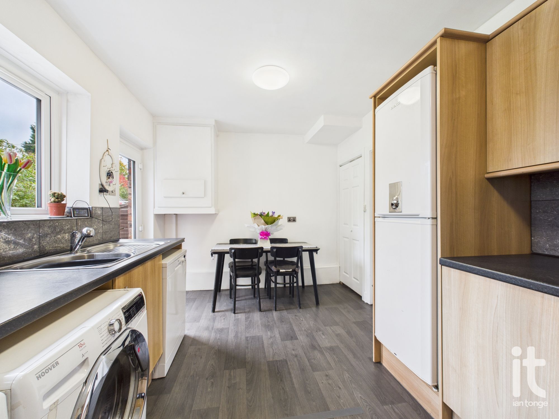
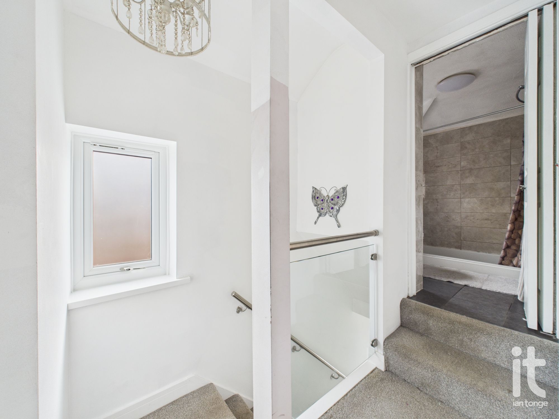
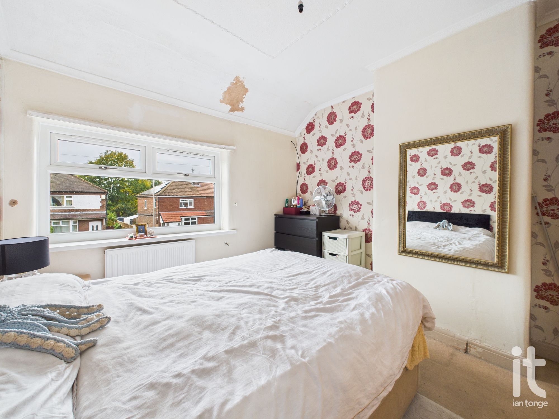
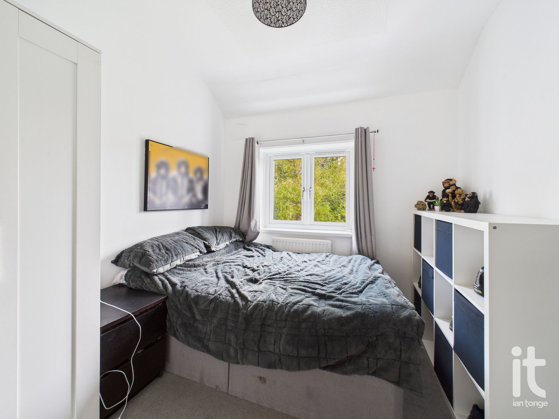
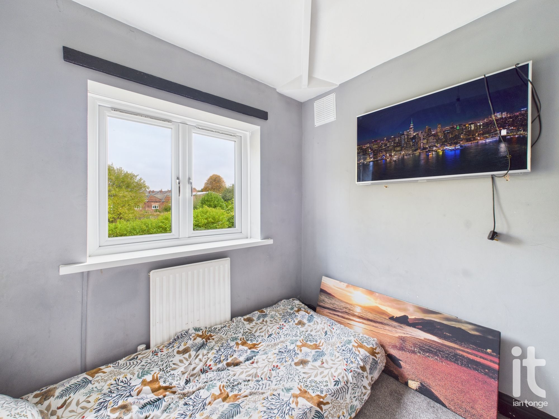
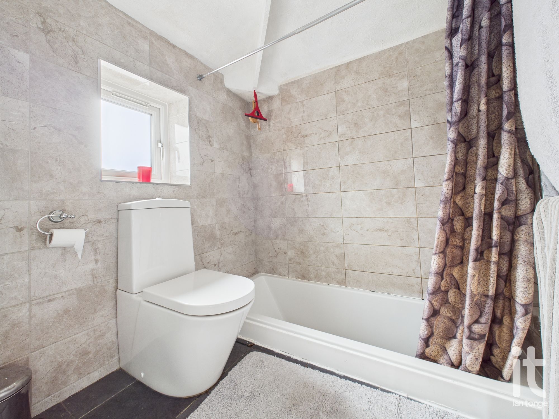
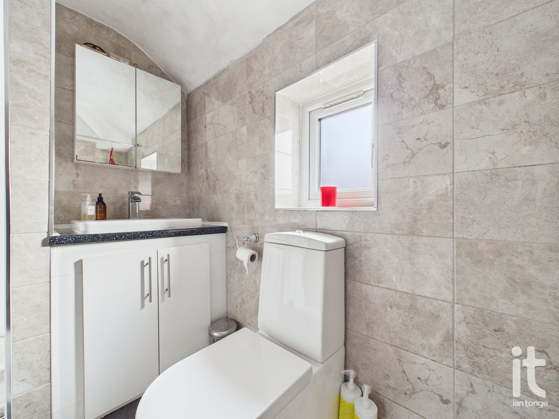
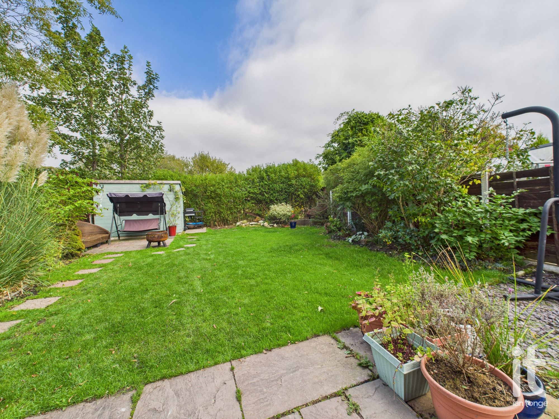
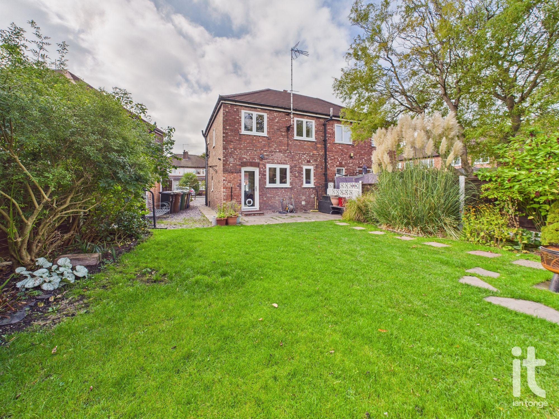
More information
The graph shows the current stated energy efficiency for this property.
The higher the rating the lower your fuel bills are likely to be.
The potential rating shows the effect of undertaking the recommendations in the EPC document.
The average energy efficiency rating for a dwelling in England and Wales is band D (rating 60).
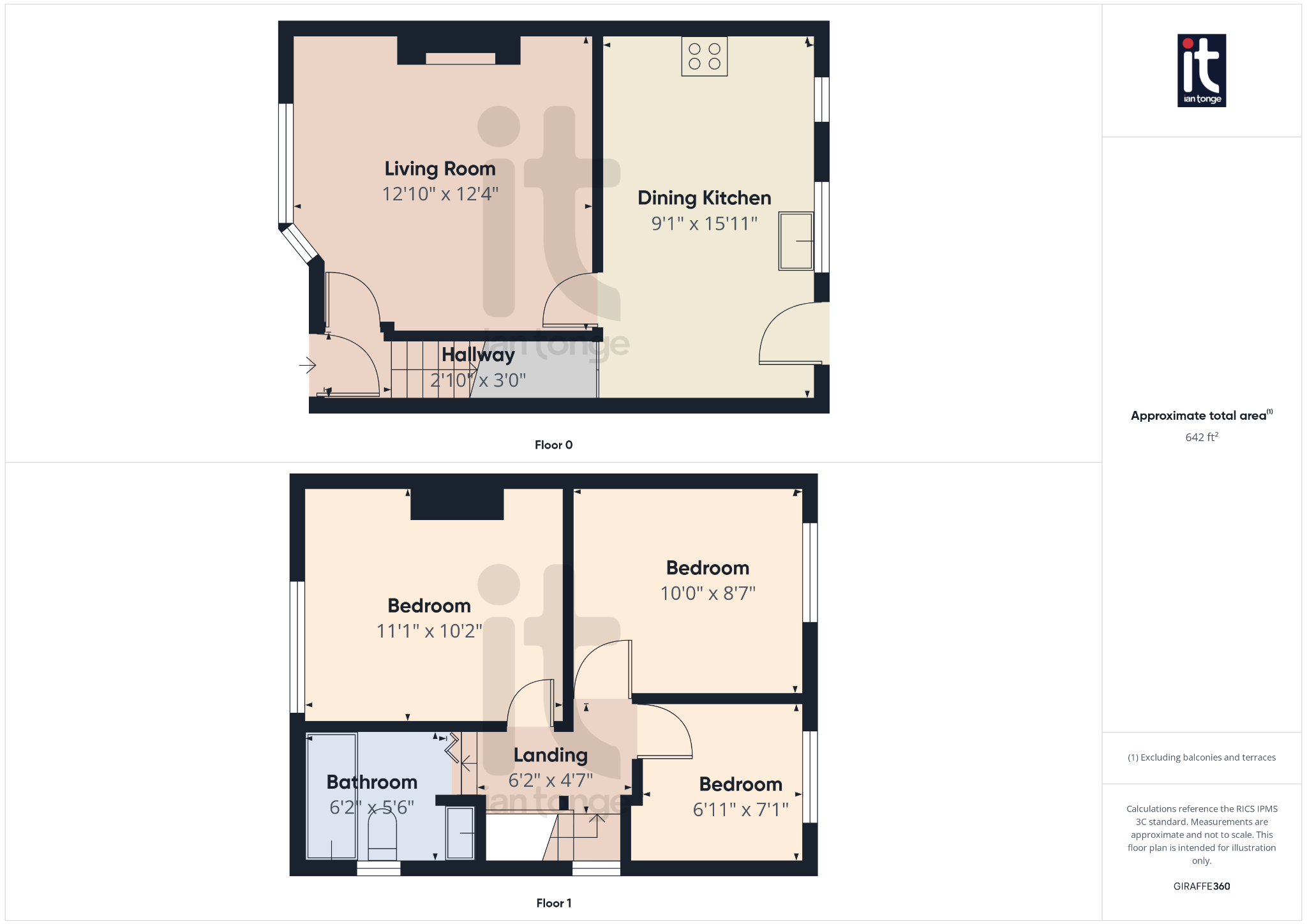
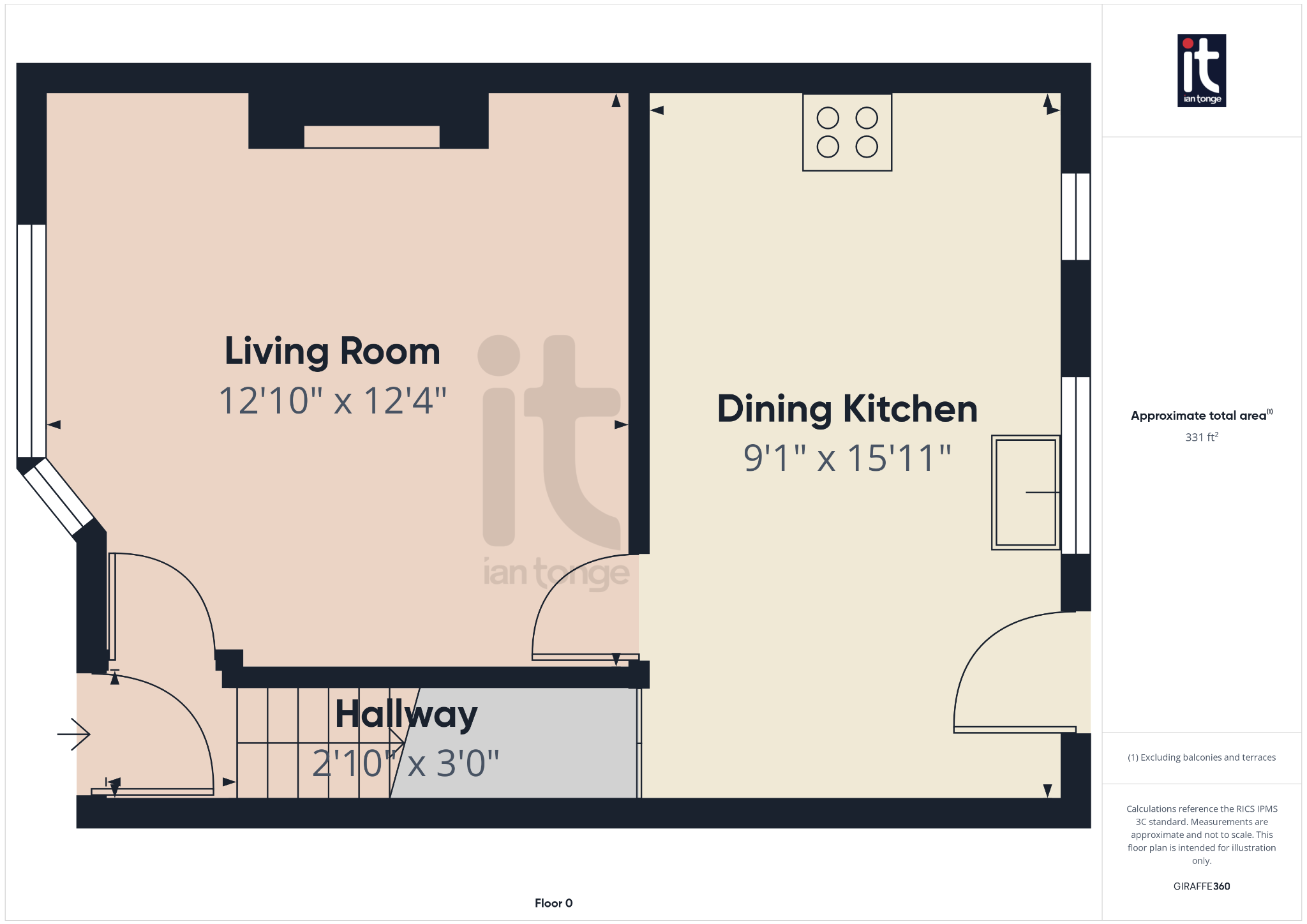
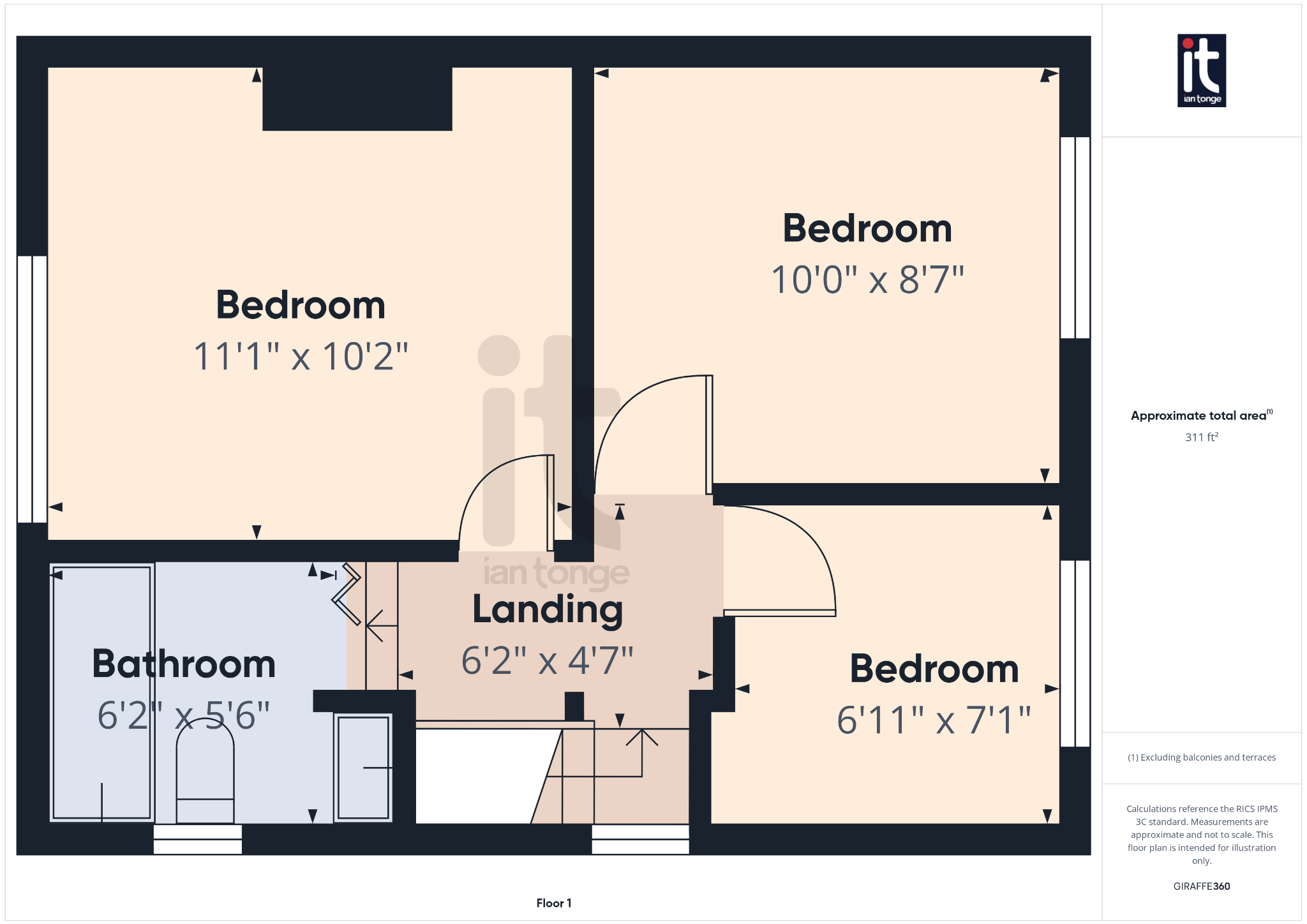
Arrange a viewing
Contains HM Land Registry data © Crown copyright and database right 2017. This data is licensed under the Open Government Licence v3.0.

