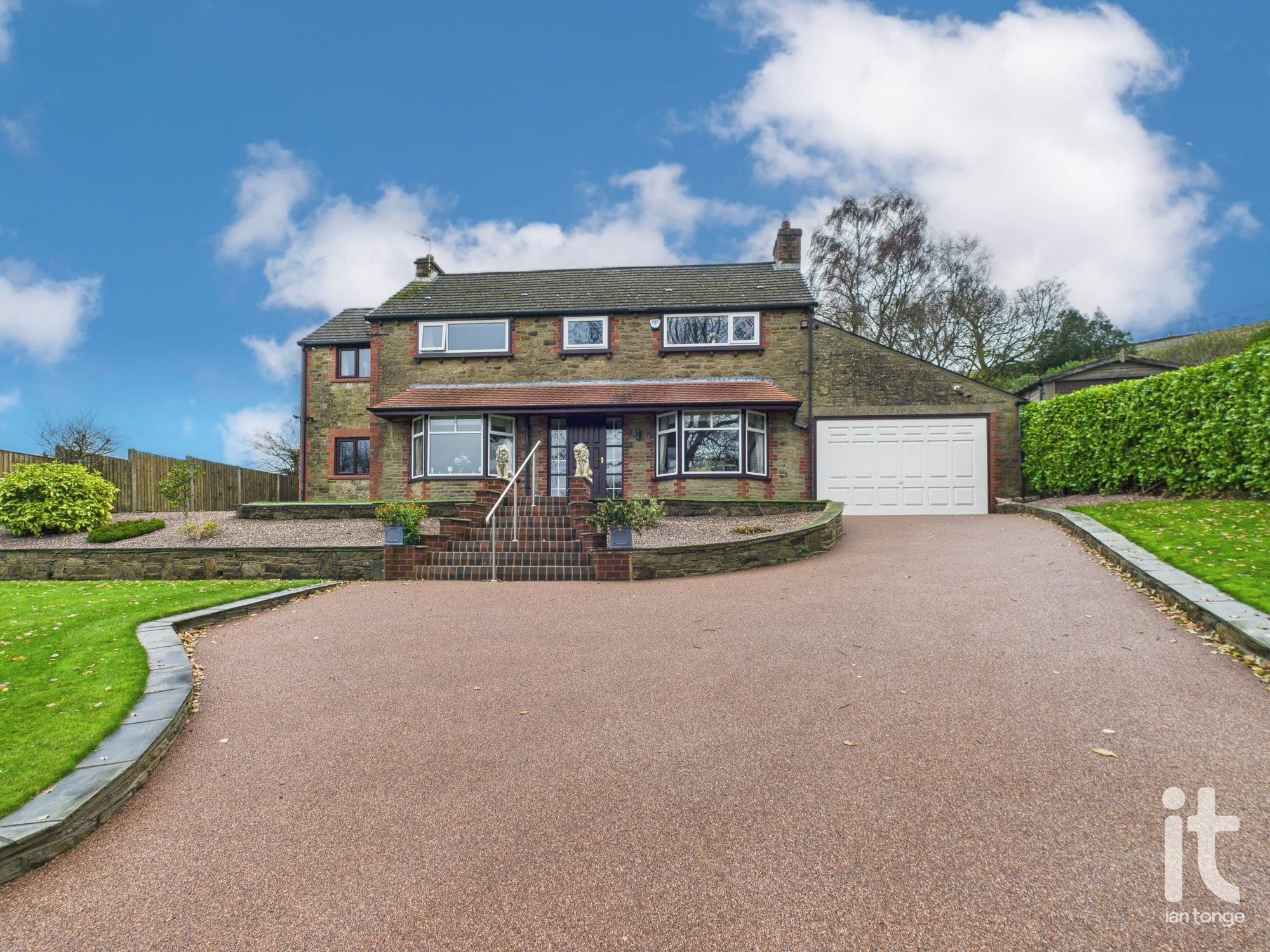Features
- Four Double Bedrooms
- Commanding 0.32 Freehold Plot
- Master Bedroom With En-Suite
- Three Reception Rooms
- Conservatory
- Beautiful Landscape Gardens
- Spacious Brick Built Double Garage
- Small Cul-De-Sac Location
- Downstairs W.C. & Utility Room
- Luxury Detached Family House
- No Onward Chain
- uPVC Double Glazing & Gas Central Heating
Property overview
Introduction
Spacious four bedroomed detached house which commands a fantastic 0.32 acre freehold plot on a small cul-de-sac of luxury homes. Gated entrance with ample off road parking and superb detached double garage. Three reception rooms, conservatory, spacious master bedroom with en-suite, dining kitchen with separate utility room, downstairs W.C., no onward chain.Description
Set within a tranquil and exclusive cul-de-sac on Dartnall Close, Disley, this exceptional four-bedroom detached home presents a rare opportunity to acquire a luxurious family residence in a sought-after location. Occupying an impressive 0.32-acre freehold plot, the property is offered with no onward chain and represents the ideal choice for buyers seeking space, privacy and convenience in equal measure.On entering the home, you are greeted by a welcoming hallway that leads to three generously proportioned reception rooms, offering versatile spaces for both formal entertaining and relaxed family living. A bright conservatory overlooks the beautifully landscaped rear gardens, while a well-appointed kitchen with adjoining utility room and a downstairs W.C. enhance the property’s practicality. The ground floor flows effortlessly, with each room thoughtfully designed and finished with a keen attention to detail.
Upstairs, the accommodation continues to impress with four spacious double bedrooms, including a grand master suite complete with an en-suite bath/shower room. A family bathroom services the other bedrooms, all of which are well-sized and enjoy pleasant views across the surrounding gardens and cul-de-sac. The home benefits from uPVC double glazing throughout and gas central heating.
The exterior of the property is equally appealing, with mature, well-tended gardens that provide a tranquil backdrop for outdoor dining, entertaining or simply enjoying the peaceful surroundings. A spacious brick-built double garage offers ample secure parking and additional storage, set behind a private driveway to accommodate further vehicles. The home’s corner plot position provides a high degree of privacy, making it ideally suited for families.
Disley itself is a charming village nestled on the edge of the Peak District National Park, offering scenic surroundings along with excellent local amenities. Just a short distance away, residents will find a choice of supermarkets, while well-regarded primary and secondary schools are within close proximity. For leisure, Lyme Park and the Goyt Valley are moments away for walking and outdoor pursuits, while Disley Golf Club and various sports facilities provide further options for an active lifestyle.
Disley railway station is conveniently located less than a mile from the property, providing direct services to Manchester and Buxton — ideal for commuters. Manchester Airport is approximately a 30-minute drive away, offering international travel with ease, while nearby towns such as Stockport and Macclesfield are easily accessible via the A6 or public transport connections.
This luxury detached family house combines space, style and access to a wealth of local amenities, all in a serene village setting. With no onward chain, it is ready for immediate occupancy and is sure to attract high levels of interest. Early viewing is highly recommended.
-
Entrance Hall
24'7" (7m 49cm) x 5'11" (1m 80cm)
-
Downstairs W.C.
4'4" (1m 32cm) x 3'5" (1m 4cm)
-
Snug
13'9" (4m 19cm) x 8'10" (2m 69cm)
-
Living Room
14'6" (4m 41cm) x 26'0" (7m 92cm)
-
Dining Room
13'7" (4m 14cm) x 11'2" (3m 40cm)
-
Breakfast Kitchen
15'4" (4m 67cm) x 14'5" (4m 39cm)
-
Conservatory
14'5" (4m 39cm) x 9'3" (2m 81cm)
-
Utility Room
6'6" (1m 98cm) x 8'6" (2m 59cm)
-
Gallery Landing
-
Master Bedroom
14'3" (4m 34cm) x 16'1" (4m 90cm)
-
En-Suite Bathroom
7'11" (2m 41cm) x 10'3" (3m 12cm)
-
Bedroom Two
14'1" (4m 29cm) x 9'7" (2m 92cm)
-
Bedroom Three
10'3" (3m 12cm) x 10'1" (3m 7cm)
-
Bedroom Four
10'4" (3m 14cm) x 10'1" (3m 7cm)
-
Bathroom
5'3" (1m 60cm) x 10'3" (3m 12cm)
-
Outside
The property sits within a fabulous 0.32 acre plot, with wrought gates that lead into the driveway and front garden. To the side of the property there is private court yard idea for dining or relaxing in the sunshine. The beautiful rear garden wraps around the back of the property. The garden is mainly lawned with well stocked plants, shrubs and mature trees.
-
Double Garage
19'5" (5m 91cm) x 16'5" (5m 0cm)
-
Agents Notes
We confirm that this vendor has a connected with the owner of Ian Tonge Property Services.















































More information
The graph shows the current stated energy efficiency for this property.
The higher the rating the lower your fuel bills are likely to be.
The potential rating shows the effect of undertaking the recommendations in the EPC document.
The average energy efficiency rating for a dwelling in England and Wales is band D (rating 60).
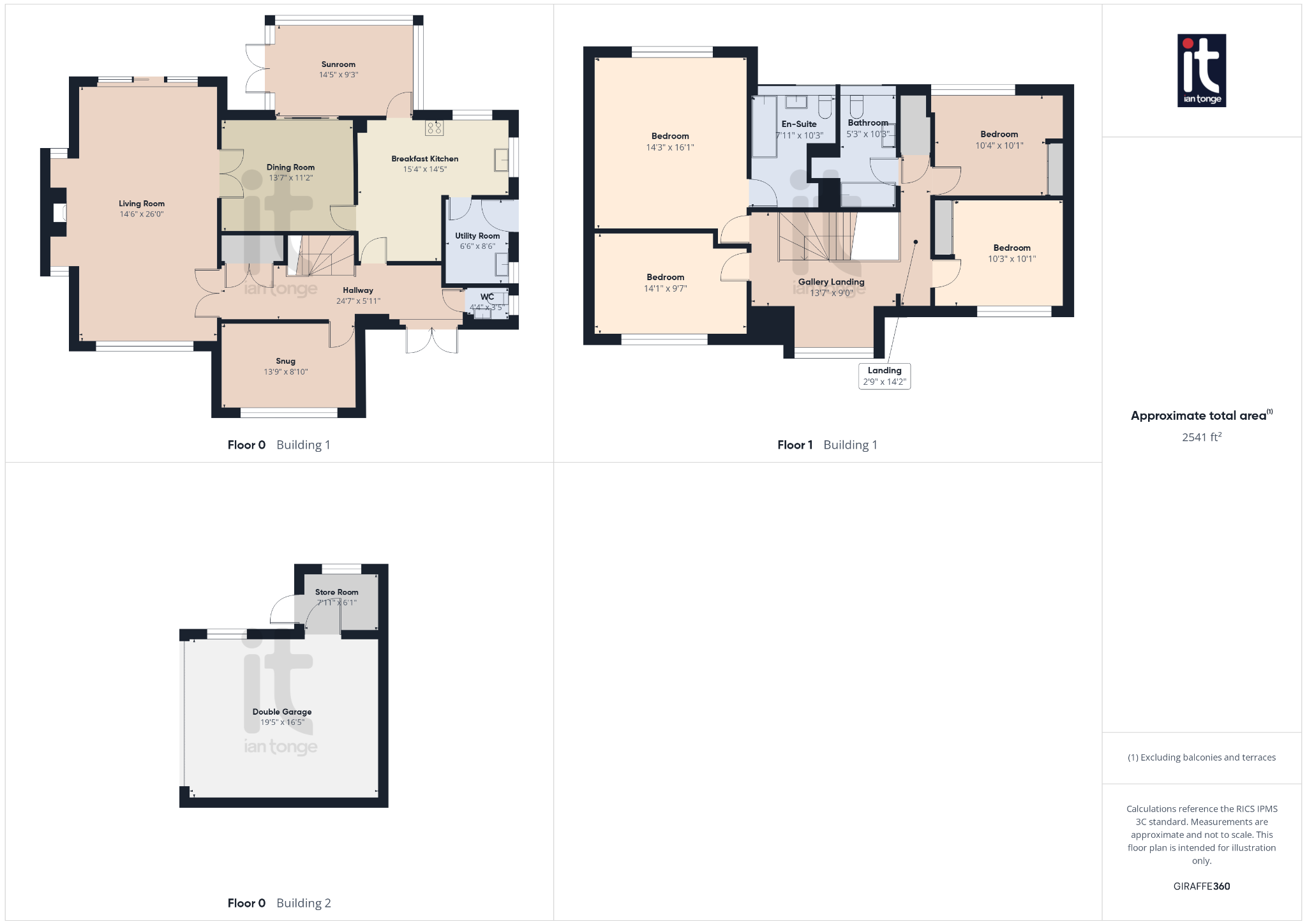
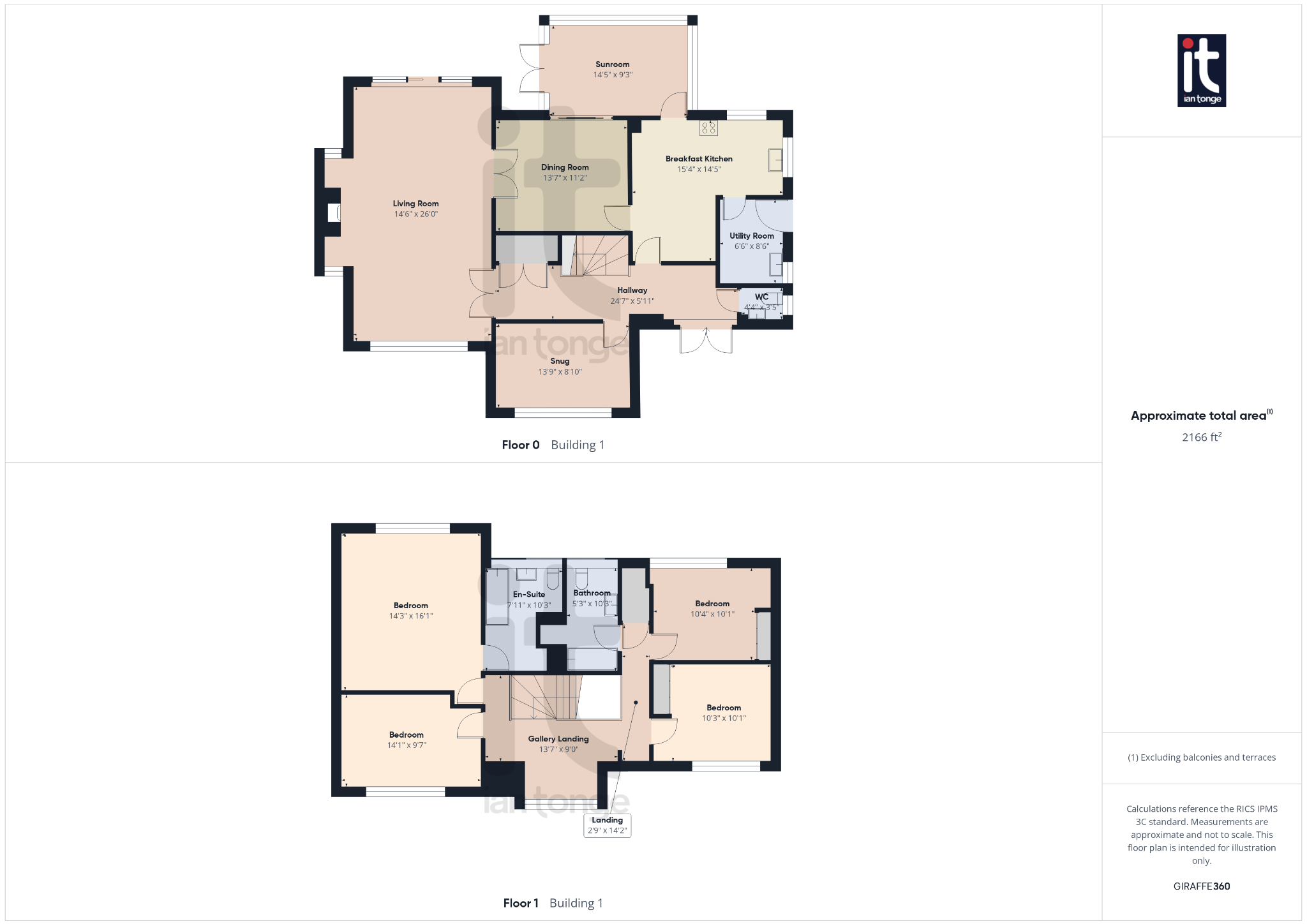
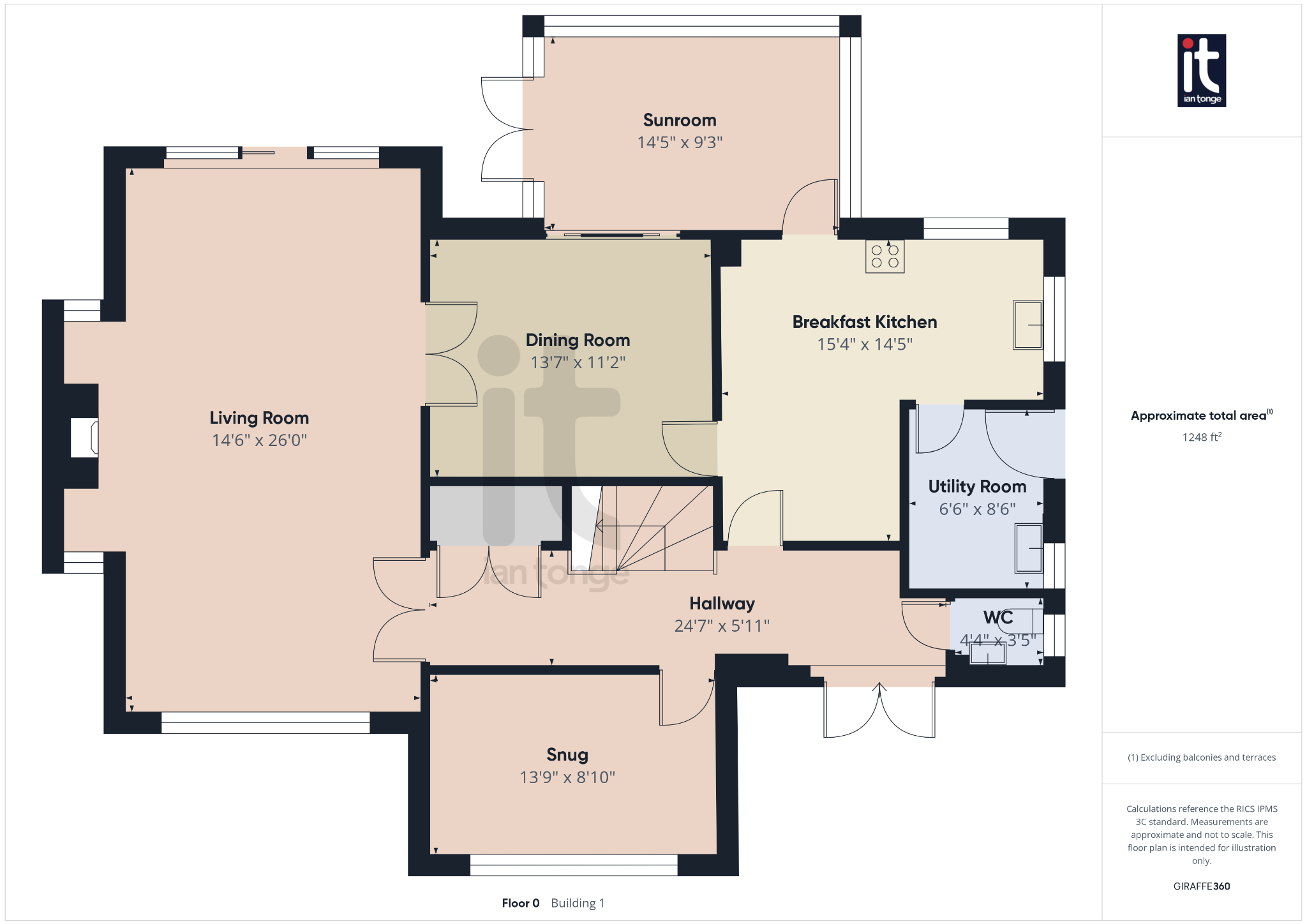
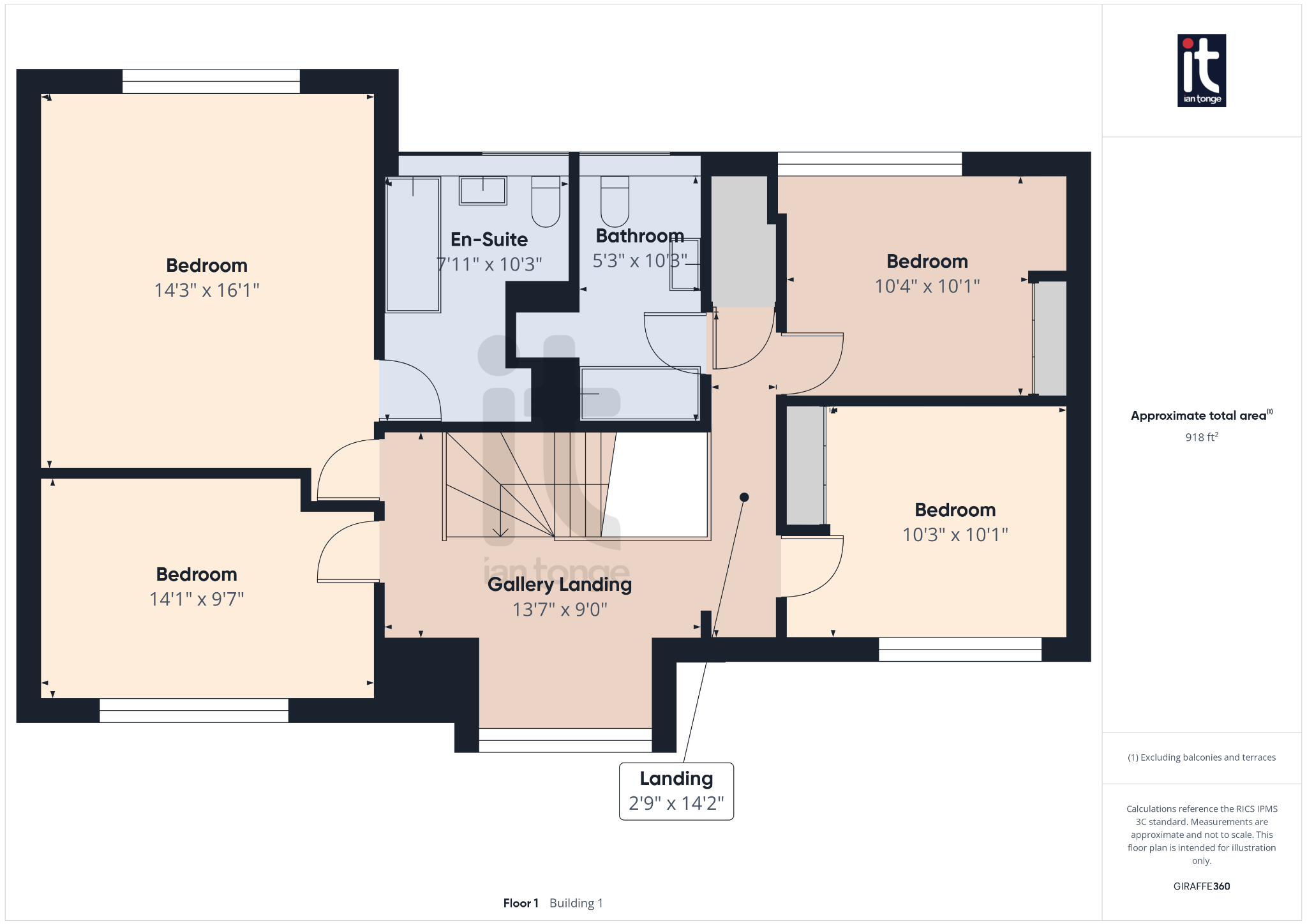
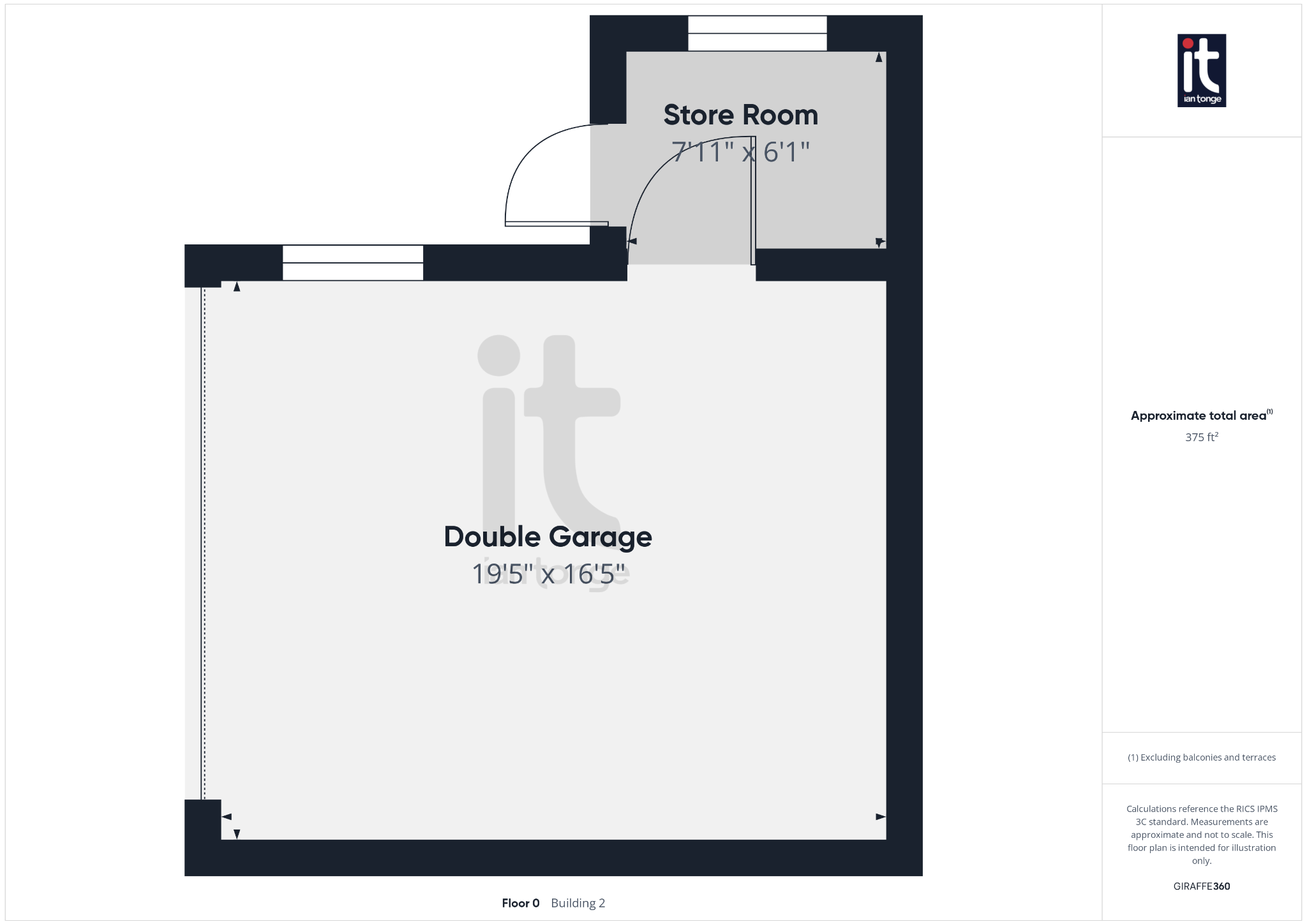
Arrange a viewing
Contains HM Land Registry data © Crown copyright and database right 2017. This data is licensed under the Open Government Licence v3.0.

