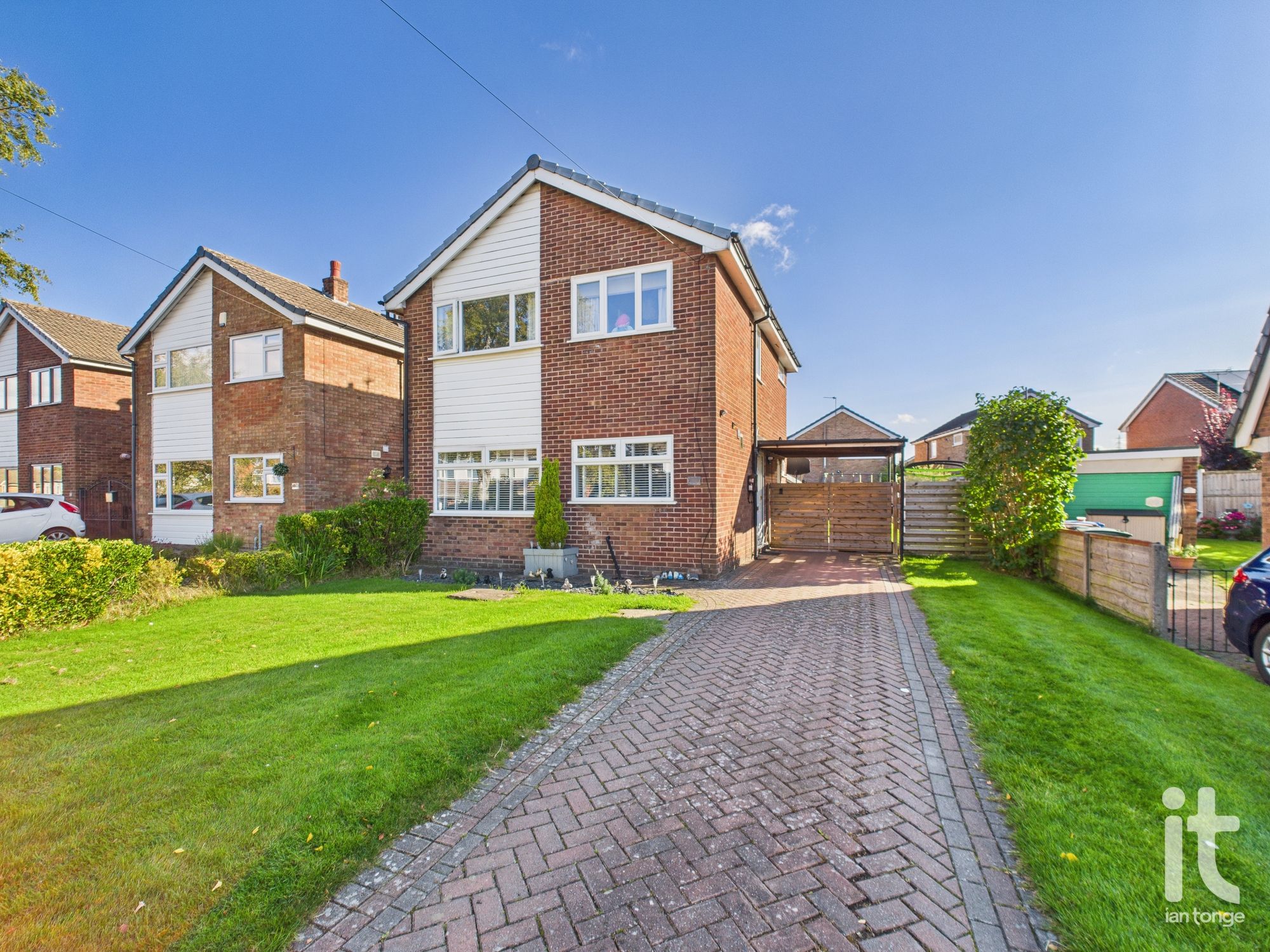Shearwater Road, Offerton, Stockport, SK2 4 bedroom detached house Sold in Stockport
2 receptions, 4 bedrooms, 2 bathrooms.
Tenure : Leasehold Council Tax Band : D Estate Fee : Ask Agent Building Insurance : Ask Agent Ground Rent : Ask Agent
Ground Rent Review : Ask Agent
Ground Rent % Increase : Ask Agent
Features
- Four Well Proportion Bedrooms
- Two Reception Rooms
- Stylish Kitchen With Feature Island
- En-Suite To Master Bedroom
- uPVC Double Glazing & Gas Central Heating
- Integral Garage
- Landscaped Gardens
- Popular Location
Property overview
Introduction
Family four bedroomed detached house which is located on the popular Bosden Farm Estate, two reception rooms, stylish breakfast kitchen with centre island, en-suite to master bedroom, garage, landscaped gardens, gas central heating and uPVC double glazing.Description
Ian Tonge Property Services are delighted to offer for sale this four bedroomed detached house, which is located towards the top end of the popular Bosden Farm Estate. The property comprises of entrance hall, access to garage, living room with feature fireplace, double doors leading to the dining room which has patio doors leading to the garden, stylish breakfast kitchen with built-in appliances and feature island, landing, family bathroom, four bedrooms with the master bedroom having an en-suite shower room. Outside there are landscaped gardens and an imprint driveway.-
Entrance Hall
7'6" (2m 28cm) x 6'2" (1m 87cm)
Entrance door, uPVC double glazed windows, staircase leading to the first floor, radiator, wooden laminate flooring, telephone point, door to the garage.
-
Garage
16'4" (4m 97cm) x 8'1" (2m 46cm)
Up & over garage door, power and light, wall mounted Vokera central heating boiler.
-
Living Room
17'0" (5m 18cm) x 12'7" (3m 83cm)
uPVC double glazed bow window to the front aspect, radiator, feature fireplace with gas fire, wooden laminate flooring, TV aerial, power points, double doors leading to the dining room.
-
Dining Room
12'6" (3m 81cm) x 9'6" (2m 89cm)
uPVC double glazed sliding patio doors leading to the garden, radiator, serving hatch, wooden laminated flooring, power points.
-
Breakfast Kitchen
13'11" (4m 24cm) x 11'2" (3m 40cm)
uPVC double glazed window to the rear and uPVC door to the rear garden, range of modern fitted wall and base units with work surface and inset stainless steel drainer, built-in electric oven and hob with extractor above, splash back wall tiles, integrated fridge/freezer and dishwasher, plumbed for washing machine, feature island with storage underneath, wine rack and worktop overhang for sitting, radiator, storage cupboard, power points.
-
Landing
Storage cupboard, loft access, power point.
-
Bedroom One
13'8" (4m 16cm) x 12'11" (3m 93cm)
uPVC double glazed window to the front aspect, radiator, power points.
-
En-Suite Shower Room
4'11" (1m 49cm) x 3'11" (1m 19cm)
Shower cubicle, wash basin, tiled walls and floor, ceiling downlighters.
-
Bedroom Two
12'10" (3m 91cm) x 13'6" (4m 11cm)
uPVC double glazed window to the rear aspect, radiator, fitted mirrored wardrobes, power points.
-
Bedroom Three
11'0" (3m 35cm) x 8'1" (2m 46cm)
uPVC double glazed window to the rear aspect, radiator, power points.
-
Bedroom Four
11'3" (3m 42cm) x 12'4" (3m 75cm) max measurement, reducing to 8'8" (2m 64cm)
uPVC double glazed window to the front aspect, radiator, laminate flooring, power points.
-
Family Bathroom
9'8" (2m 94cm) x 5'1" (1m 54cm)
uPVC double glazed window to the side aspect, panel bath, pedestal wash basin, low level W.C., shower cubicle with Triton shower, tiled walls, chrome radiator.
-
Outside
To the front aspect there is an imprint driveway leading to the garage and entrance door. There is also a lawned area with stocked borders and a mature tree giving additional privacy. To the rear the garden is landscaped and tired with imprint patio, lawn, pond, stocked borders with mature shrubs and plants.






















More information
The graph shows the current stated energy efficiency for this property.
The higher the rating the lower your fuel bills are likely to be.
The potential rating shows the effect of undertaking the recommendations in the EPC document.
The average energy efficiency rating for a dwelling in England and Wales is band D (rating 60).



Arrange a viewing
Contains HM Land Registry data © Crown copyright and database right 2017. This data is licensed under the Open Government Licence v3.0.








