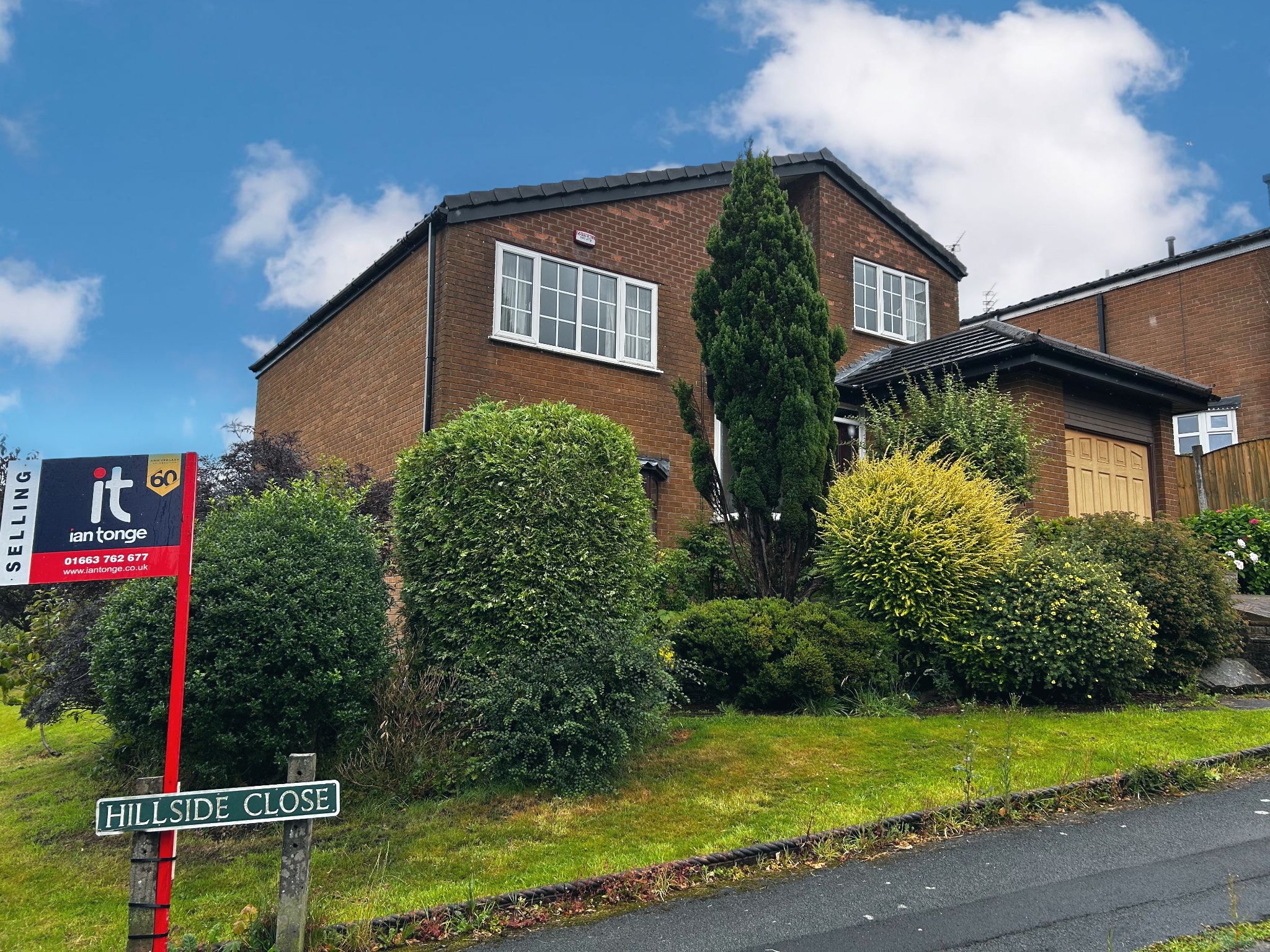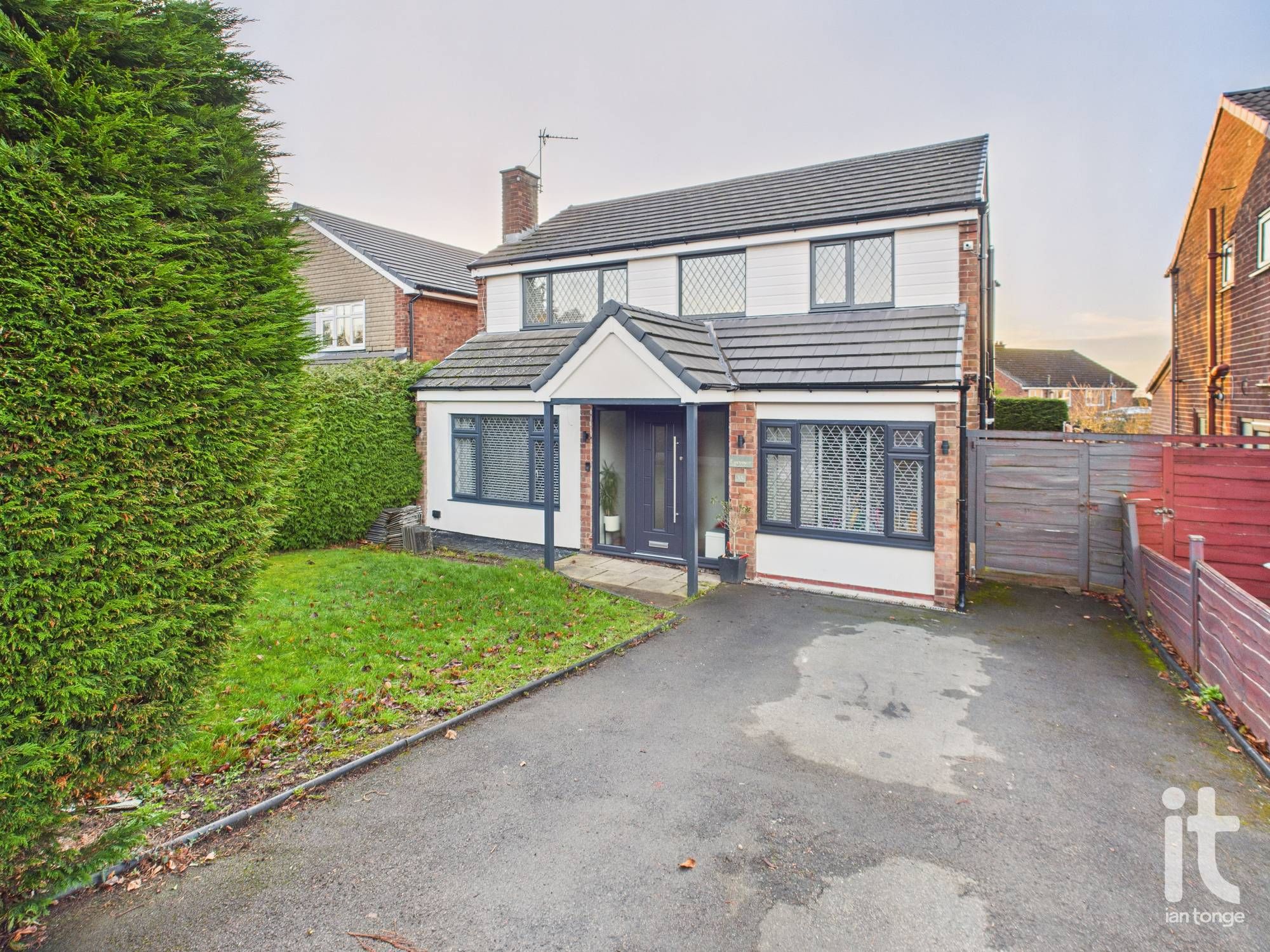Features
- Individually Built Corner Detached House
- 2 Bathrooms
- 3 Reception Rooms Plus Conservatory
- Popular Quiet Cul-De-Sac Location
- Spacious Versatile Family Accommodation
- New Roof In The Last 12 Months
- Views Of Surrounding Countryside
- Beautiful Gardens Front Side And Rear
- Leasehold
- EPC Rating: D Council Tax Band: F
Property overview
Introduction
INDIVIDUALLY BUILT BY A BUILDER FOR HIS OWN OCCUPATION THIS SUPERB 4 BEDROOM 2 BATHROOM DETACHED HOUSE OFFERS SPACIOUS FAMILY ACCOMMODATION IN A SOUGHT AFTER POPULAR QUIET LOCATION. The property has been maintained to a very high standard and has had a new roof in the last 12 months. An early internal inspection of this excellent property is strongly recommended.Description
INDIVIDUALLY BUILT BY A BUILDER FOR HIS OWN OCCUPATION THIS SUPERB 4 BEDROOM 2 BATHROOM DETACHED HOUSE OFFERS SPACIOUS FAMILY ACCOMMODATION IN A SOUGHT AFTER POPULAR QUIET LOCATION. The property has been maintained to a very high standard and has had a new roof in the last 12 months. An early internal inspection of this excellent property is strongly recommended.
Briefly the accommodation comprises:- entrance porch, entrance hall, lounge, family room, conservatory, dining room, kitchen, utility room, downstairs wc/shower room, landing, four bedrooms and a family bathroom.
Advantages include gas central heating, uPVC double glazing, double length garage. There are beautiful landscaped gardens to the front, side and rear with views of the surrounding area and driveway parking for up to 4 cars.
Accommodation Comprising
-
Enclosed Entrance Porch
2'11" (88cm) x 5'11" (1m 80cm)
uPVC Georgian style double glazed porch, stone flagged floor, timber single glazed door with side panel to hallway.
-
Entrance Hall
11'2" (3m 40cm) x 9'11" (3m 2cm)
electric heater, understairs storage cupboard with light, centre ceiling light, smoke alarm, stairs to first floor.
-
Downstairs WC/Shower Room
5'8" (1m 72cm) x 8'9" (2m 66cm)
low level wc, pedestal wash hand basin with mixer tap, separate shower cubicle with electric shower and glass door, fully tiled walls, single radiator, recessed down lights, extractor fan and wall mirror with light.
-
Front Room
22'4" (6m 80cm) x 11'11" (3m 63cm)
uPVC double glazed window to front, uPVC double glazed sliding patio doors to rear opening to conservatory, two radiators, feature brick wall with brick hearth and gas coal effect fire, coving to ceiling, two ceiling lights, dimmer switch, tv aerial point, power points, door to dining room.
-
Second Lounge
14'9" (4m 49cm) x 11'11" (3m 63cm)
uPVC double glazed window to front, feature brick fire surround with matching hearth and electric fire, double radiator, coving to ceiling, centre ceiling light, tv aerial point, power points.
-
Conservatory
9'6" (2m 89cm) x 11'3" (3m 42cm)
uPVC double glazed conservatory with French doors leading to rear garden, glass roof with centre ceiling fan and light, laminate flooring, power points.
-
Dining Room
8'10" (2m 69cm) x 10'0" (3m 4cm)
uPVC double glazed window to rear, single radiator, coving to ceiling, centre ceiling light, door to lounge, power points.
-
Kitchen
14'3" (4m 34cm) x 8'9" (2m 66cm)
fitted with a range of white gloss cupboards and drawers with co-ordinating worktops, part tiled to working surfaces, uPVC double glazed window to rear, one and a half bowl white composite sink with mixer tap, built in Zanussi electric oven, integrated Bosch microwave, integrated Bosch dish washer, integrated under counter fridge, breakfast bar, gas hob with extractor hood, two spot light tracks, tiled flooring, power points, door to garage.
-
Utility Room
5'9" (1m 75cm) x 8'9" (2m 66cm)
uPVC double glazed door to garden, access door to garage, working surface with plumbing for washing machine, single bowl stainless steel sink with mixer tap, space for fridge/freezer, tiled flooring, fluorescent light, power points.
-
Garage
30'1" (9m 16cm) x 8'11" (2m 71cm)
up and over door, electric and gas meters, water tap, space for tumble drier, lighting and power points. Ideal Mexico floor standing gas central heating boiler, two uPVC double glazed frosted glass windows to side elevation. Door to kitchen and door to utility room.
-
First Floor
-
Landing
3'3" (99cm) x 11'5" (3m 47cm)
centre ceiling light, cupboard housing hotwater tank with shelving, access to part boarded loft space.
-
Bedroom 1
11'6" (3m 50cm) x 16'0" (4m 87cm)
uPVC double glazed window to front, range of fitted teak wardrobes with vanity wash hand basin and mixer tap, mirror above with light, matching fitted dressing table, single radiator, centre ceiling light, power points.
-
Bedroom 2
8'11" (2m 71cm) x11'0" (3m 35cm)
uPVC double glazed window to front, single radiator, built in wardrobe, centre ceiling light, power points.
-
Bedroom 3
11'1" (3m 37cm) x 11'11" (3m 63cm)
uPVC double glazed window to rear with far reaching views, single radiator, coving to ceiling, centre ceiling light, telephone point, power points.
-
Bedroom 4
11'1" (3m 37cm) x 8'7" (2m 61cm)
uPVC double glazed window to rear with views, single radiator, built-in wardrobe, centre ceiling light, power points.
-
Bathroom
5'5" (1m 65cm) x 8'10" (2m 69cm)
uPVC double glazed window to rear, fully tiled floor and walls, panelled bath with mixer tap, pedestal wash hand basin, low level wc, matching bidet, single radiator, wall mirror with shaver socket and light, recessed spot lights, extractor fan.
-
Outside
-
Gardens
there is a block paved driveway to the front and side providing adequate parking for up to 4 cars. The property enjoys a private corner plot with lawned areas to front, side and rear with mature beech privacy hedging, flower beds with mature trees and flowering shrubs. To the rear there is a flagged patio area, garden shed, outside water tap, outside power points and outside lighting.
-
Tenure
the property is leasehold with the balance of 999 years from 23rd January 1976 and subject to a ground rent payable of £30 per annum.
-
Council Tax
property is council tax band F with Cheshire East Council.
-
Directions
from our High Lane Office proceed up the A6 Buxton Road to the centre of Disley, turn right at the traffic lights into Buxton Old Road, take the fourth left into Counting House Road and Heysbank Road is on the right hand side.
-
Viewing Arrangements
strictly by appointment with Ian Tonge Property Services 150 Buxton Road, High Lane, Stockport, SK6 8EA. Telephone 01663 762677.
-
Financial Services
The selling agents will be pleased to assist prospective purchasers with all their financial arrangements whether purchasing through this agency or via another source. Please telephone or call in for an appointment without obligation. A written quotation is available on request. A contract of insurance may be required. YOUR HOME IS AT RISK IF YOU DO NOT KEEP UP REPAYMENTS ON A MORTGAGE OR OTHER LOAN SECURED ON IT.
-
Property Misdescription Act
Ian Tonge Property Services give notice that these particulars, whilst believed to be accurate, are set out as a general outline only for guidance and do not constitute any part of an offer or contract - intending purchasers or tenants should not rely on them as statements or representations of fact, but must satisfy themselves by inspection or otherwise as to their accuracy. No person in the employment of Ian Tonge Property Services has the authority to make or give representations or warranty in relation to the property.
































More information
The graph shows the current stated energy efficiency for this property.
The higher the rating the lower your fuel bills are likely to be.
The potential rating shows the effect of undertaking the recommendations in the EPC document.
The average energy efficiency rating for a dwelling in England and Wales is band D (rating 60).



Arrange a viewing
Contains HM Land Registry data © Crown copyright and database right 2017. This data is licensed under the Open Government Licence v3.0.









