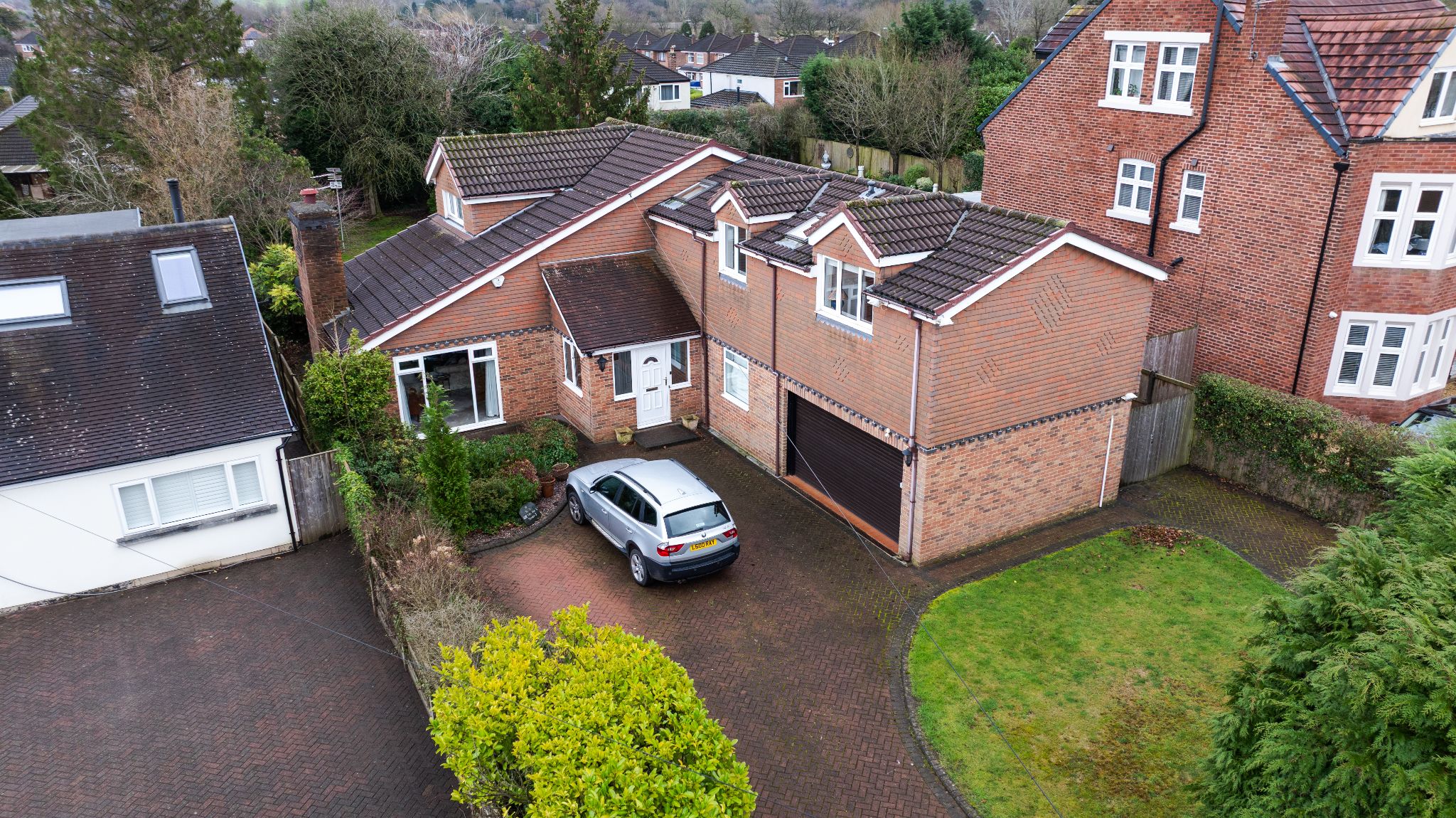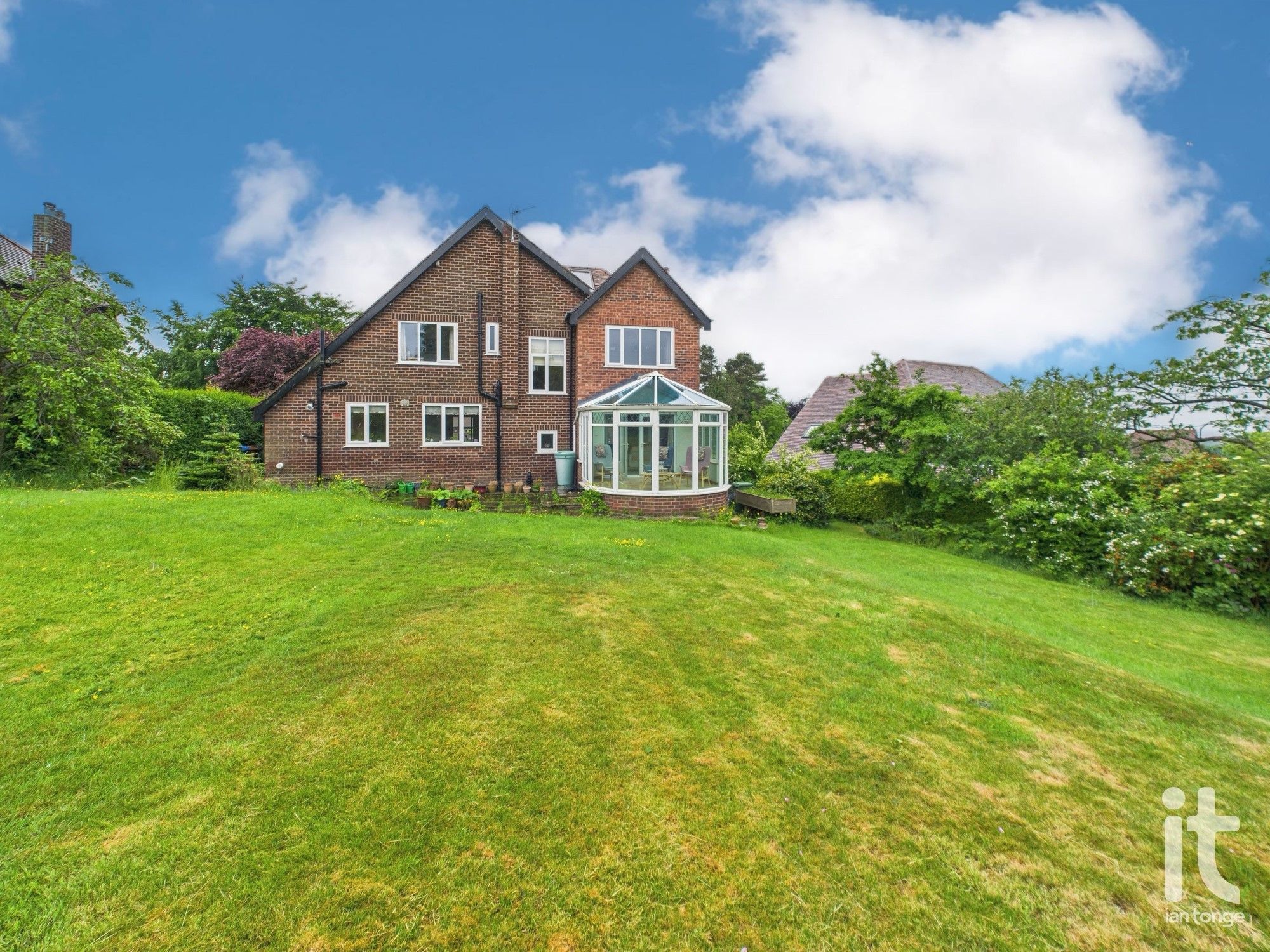Features
- Four Bedroom Detached Family Home
- Prestigious Cul-De-Sac Location
- Ideal Project
- Potential To Extend - subject to planning permission
- 22ft Living Room & Separate Dining Room
- Kitchen, Utility Room & Pantry/Storage
- Garage
- South Facing Rear Garden
- Freehold
- EPC Rating: D Council Tax Band: F
Property overview
Introduction
AN IDEAL PROJECT OFFERED FOR SALE WITH NO ONWARD CHAIN! An attractive four bedroom detached family home, situated on a PRESTIGOUS CUL-DE-SAC with a GENEROUS CORNER PLOT and a SOUTH FACING REAR GARDEN. This fantastic opportunity is sure to impress many that are looking to undertake a project, in a beautiful setting, with the POTENTIAL TO EXTEND (subject to planning permission). The property offers SPACIOUS ACCOMMODATION THROUGHOUT and is not one to be missed!Description
AN IDEAL PROJECT OFFERED FOR SALE WITH NO ONWARD CHAIN! An attractive four bedroom detached family home, situated on a PRESTIGOUS CUL-DE-SAC with a GENEROUS CORNER PLOT and a SOUTH FACING REAR GARDEN. This fantastic opportunity is sure to impress many that are looking to undertake a project, in a beautiful setting, with the POTENTIAL TO EXTEND (subject to planning permission). The property offers SPACIOUS ACCOMMODATION THROUGHOUT and is not one to be missed!In brief the accommodation comprises; entrance porch, hall, living room, dining room, downstairs WC, kitchen, rear hall, utility room, pantry/storage room, garage, landing, four well proportioned bedrooms, a bathroom and a separate WC. Outside there is a gated driveway providing off road parking and generous gardens surrounding the property.
Additional benefits include; uPVC double glazing throughout, Worcester condensing boiler gas central heating, potential for extension (subject to planning permission) and offered for sale with no onward chain.
Accommodation Comprising
-
Ground Floor
-
Entrance Porch
8' (2m 43cm) x 3'4" (1m 1cm)
Tiled steps to entrance with overhead outdoor light. Solid wood panelled door to porch. Tiled floor, ceiling light, glazed window and door to hall.
-
Hall
14' (4m 26cm) x 8' (2m 43cm)
Wide hallway with carpet flooring, wall lighting, ceiling light, smoke detector and double panel radiator. Stairs leading to first floor.
-
Living Room
22' (6m 70cm) x 12' (3m 65cm)
uPVC double glazed leaded windows to front and side aspects, large uPVC double glazed window and door to access rear garden. Feature fireplace with marble hearth and surround. Coving to ceiling, carpet flooring, wall lighting, two double panel radiators and TV point.
-
Dining Room
12' (3m 65cm) x 12' (3m 65cm)
uPVC double glazed leaded window to front aspect, coving to ceiling, centre ceiling light, carpet flooring, double panel radiator and serving hatch to kitchen.
-
Downstairs WC
8' (2m 43cm) x 3'5" (1m 4cm)
Low level WC and hand wash basin. uPVC double glazed obscure glass window to rear. Ceiling downlighters, wall mounted mirror, part tiled walls, carpet flooring and radiator. Door access to under stairs storage cupboard.
-
Kitchen
12' (3m 65cm) x 9'9" (2m 97cm)
Fitted with matching wall and base units, colour coordinated worktop surfaces and splash back tiles. Inset stainless steel sink and drainer, electric oven with four ring induction hob. uPVC double glazed window overlooking the rear garden, vinyl tile effect flooring, coving to ceiling, extractor fan and double panel radiator.
-
Rear Hall
9'8" (2m 94cm) x 3'5" (1m 4cm)
Tiled flooring, centre ceiling light and security alarm. Solid wood panelled door to access the side of the property.
-
Utility Room
6'10" (2m 8cm) x 5' (1m 52cm)
uPVC double glazed obscure window to the rear, fitted base units with worktop surface, inset stainless steel sink and drainer, splash back tiles, tiled flooring and centre ceiling light.
-
Pantry/Storage Room
6'10" (2m 8cm) x 4'3" (1m 29cm)
uPVC double glazed obscure glass window to rear, tiled flooring, shelving units and centre ceiling light.
-
Garage
17'5" (5m 30cm) x 9'8" (2m 94cm)
Access from driveway via solid wood bi-folding doors, uPVC double glazed obscure glass windows to the side aspect, wall mounted Worcester condensing boiler, gas and electric meters.
-
First Floor
-
Landing
Stairs with hand rail leading to first floor. Half way landing with feature uPVC double glazed leaded design window to the rear. Coving to ceiling, centre ceiling light, radiator and access to loft.
-
Bedroom One
12' (3m 65cm) x 12' (3m 65cm)
Dual aspect uPVC double glazed windows to the front and side. Two built in wardrobes , coving to ceiling, centre ceiling light, wall lighting, radiator and carpet flooring.
-
Bedroom Two
12' (3m 65cm) x 11'10" (3m 60cm)
Dual aspect uPVC double glazed windows to the front and side. Coving to ceiling, centre ceiling light, wall lighting, radiator and carpet flooring.
-
Bedroom Three
12' (3m 65cm) x 7'10" (2m 38cm)
uPVC double glazed window to the rear, built in wardrobe, carpet flooring and radiator.
-
Bedroom Four
8' (2m 43cm) x 7'9" (2m 36cm)
uPVC double glazed leaded window to the front, carpet flooring and radiator.
-
Bathroom
9'10" (2m 99cm) x 8'7" (2m 61cm)
Comprising a low level bath, separate shower cubicle and hand wash basin. Fitted storage cupboard and drawer unit. uPVC double glazed obscure glass window to the rear, part tiled walls, two wall mounted mirrors, ceiling down lighters, carpet flooring and double panel radiator.
-
WC
6'6" (1m 98cm) x 3' (91cm)
Low level WC, uPVC double glazed obscure glass window to the rear, ceiling down lighters and carpet flooring.
-
Outside
-
Front
The property is positioned on an enviable corner plot with plenty of curb appeal. A gated driveway provides off road parking to the front as well as a garden laid to lawn with well stocked borders including plants, shrubs and trees. The garden flows around the property to the side and rear with hedgerow, plants, shrubs and trees along the borders.
-
Rear
The rear garden is generous in size and benefits from plenty of sun due to being south facing. There is also a flag paved patio area with outdoor security sensor lighting around the property.
-
Council Tax
Band F with Stockport MBC
-
Tenure
We are advised that the property is Freehold.
-
Agents Notes
-
Financial Advice
The selling agents will be pleased to assist prospective purchasers with all their financial arrangements whether purchasing through this agency or via another source. Please telephone or call in for an appointment without obligation. A written quotation is available on request. A contract of insurance may be required. YOUR HOME IS AT RISK IF YOU DO NOT KEEP UP REPAYMENTS ON A MORTGAGE OR OTHER LOAN SECURED ON IT.
-
Property Misdescriptions Act
Ian Tonge Property Services give notice that these particulars, whilst believed to be accurate, are set out as a general outline only for guidance and do not constitute any part of an offer or contract intending purchasers or tenants should not rely on them as statements or representations of fact, but must satisfy themselves by inspection or otherwise as to their accuracy. No person in the employment of Ian Tonge Property Services has the authority to make or give representations or warranty in relation to the property.

































More information
The graph shows the current stated energy efficiency for this property.
The higher the rating the lower your fuel bills are likely to be.
The potential rating shows the effect of undertaking the recommendations in the EPC document.
The average energy efficiency rating for a dwelling in England and Wales is band D (rating 60).

Arrange a viewing
Contains HM Land Registry data © Crown copyright and database right 2017. This data is licensed under the Open Government Licence v3.0.









